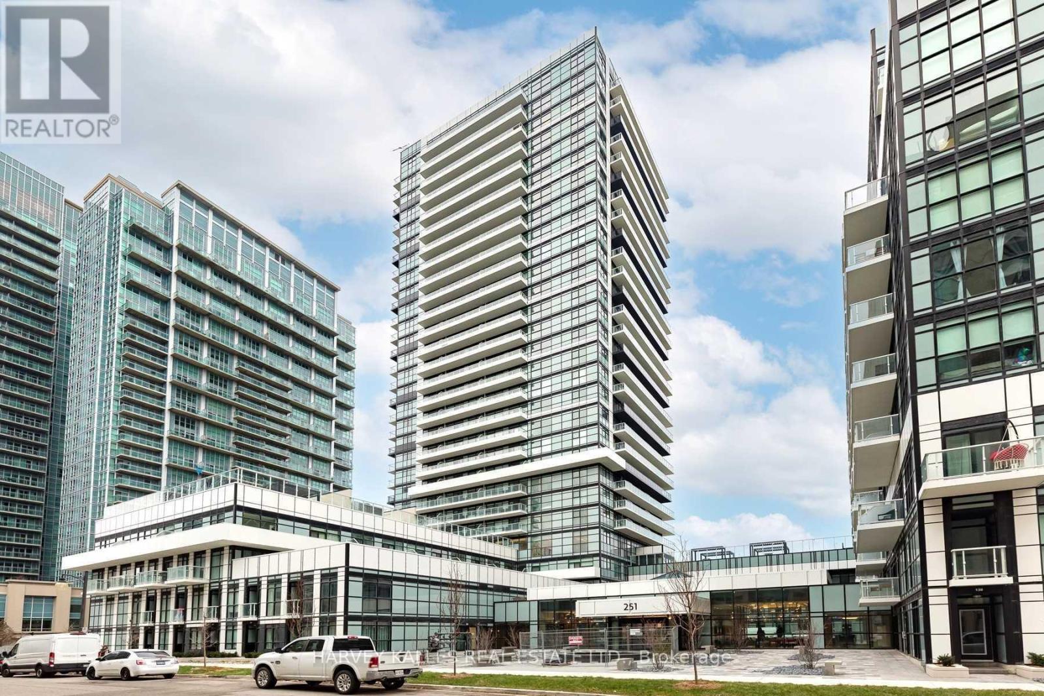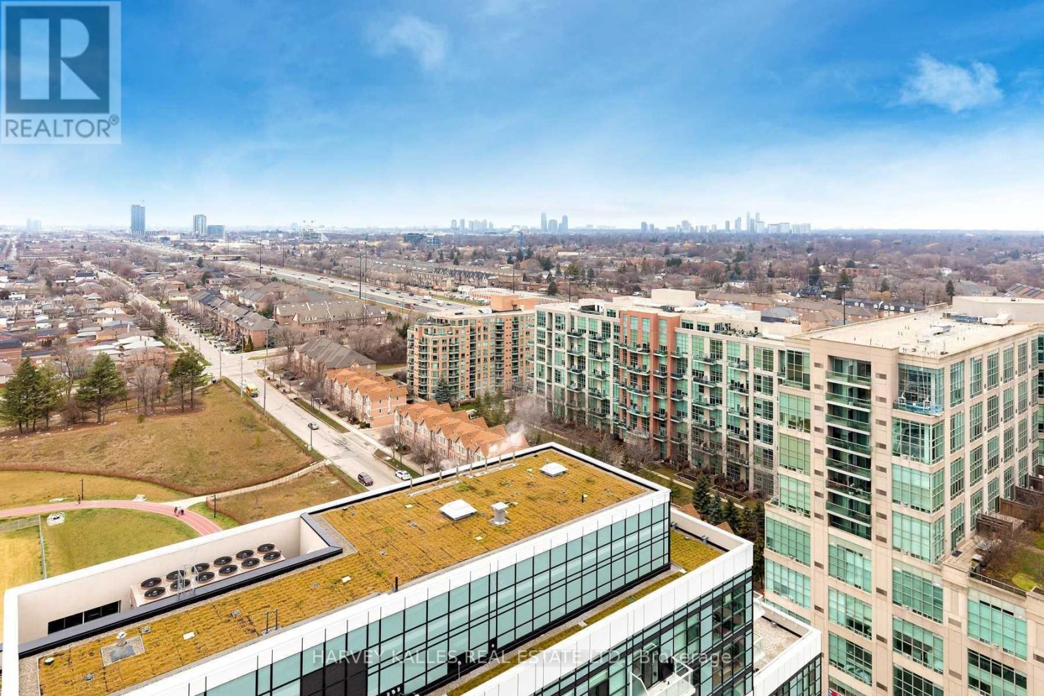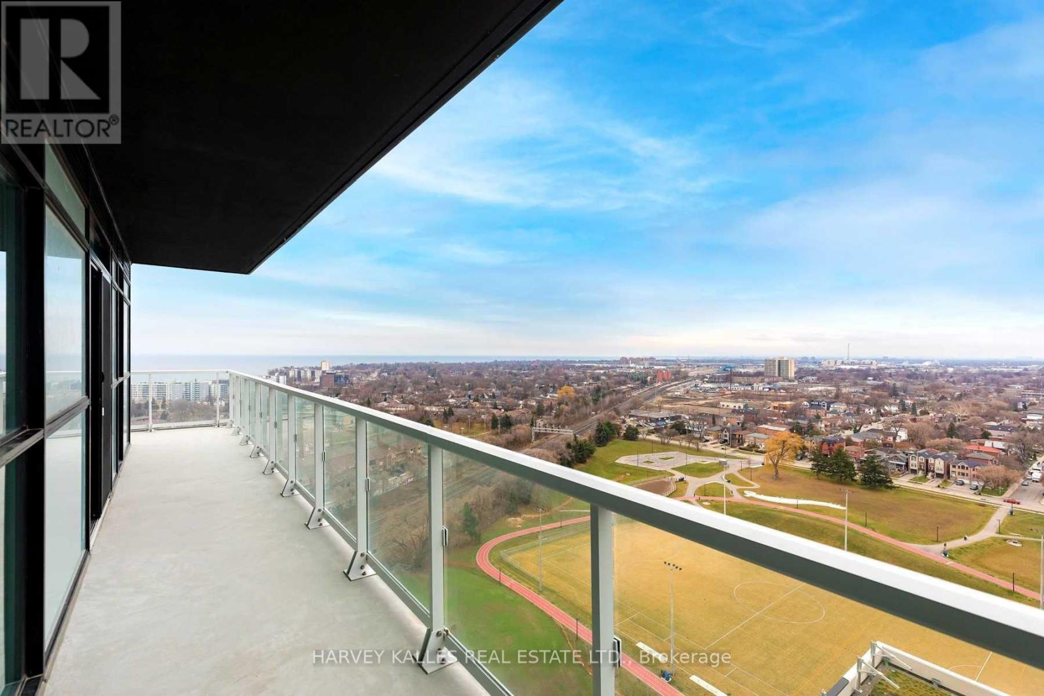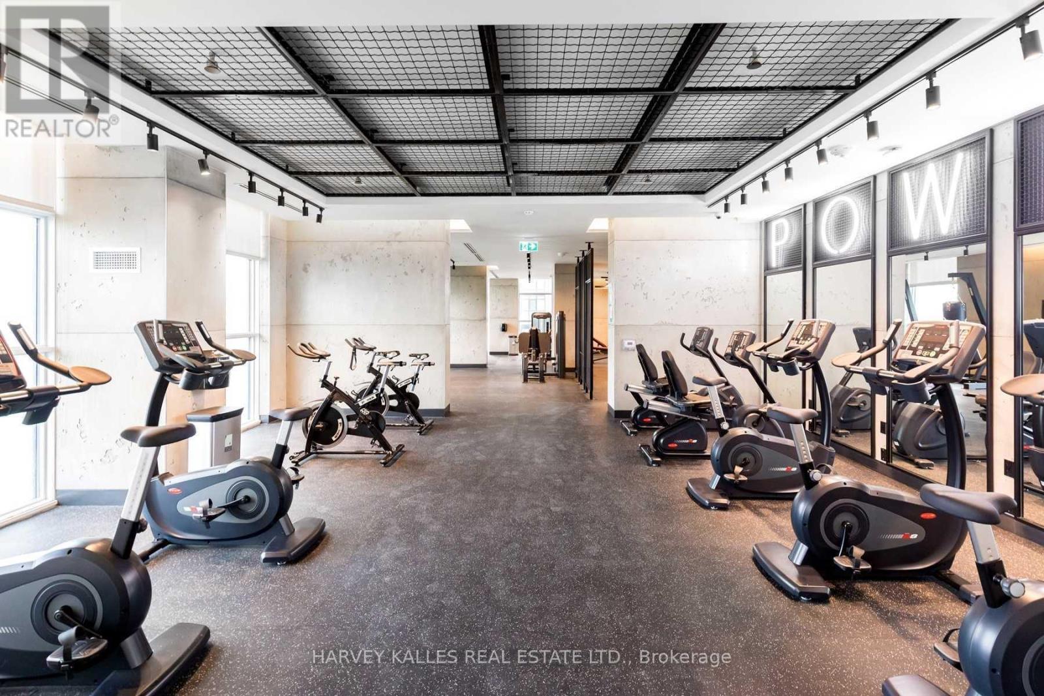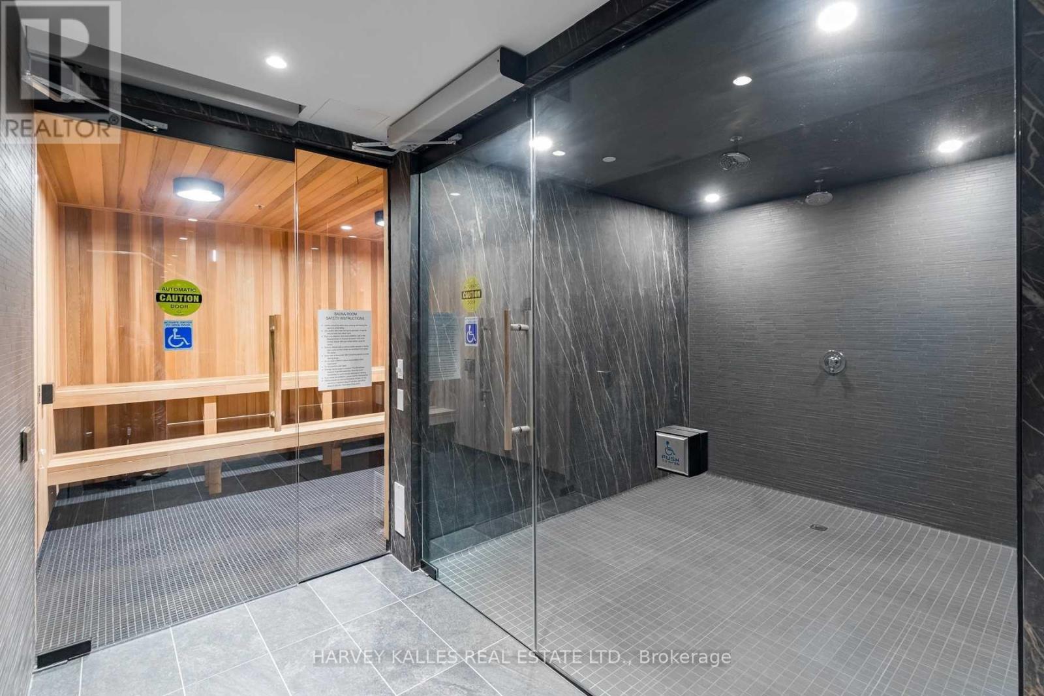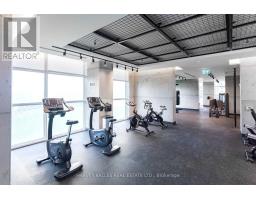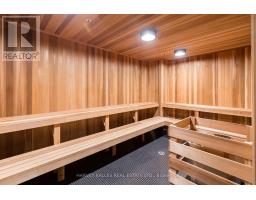2008 - 251 Manitoba Street Toronto, Ontario M8Y 0C7
$3,200 Monthly
Love This Beautifully Built Development On The 20th Floor 750 Sq. Ft. Sun-Bathed 2 Bed, 2 Bath, Apartment W/ Additional Creative Space. Actual Room For Full Family. Windows Everywhere! Recently Built W/ Elite Level Amenities. Gym, Sauna, Lounges And Party Rooms Rooftop Infinity Pool Like A Grand Hotel. Rent Includes 1 Parking & Storage Near Elevator. Over 50 Feet Of Wrap Around Balcony With Dreamy, Sunny, Unlimited Lake Views. Upgraded Finishes. 9' Ft. Ceilings. Tenant Pays Electricity & Water. (id:50886)
Property Details
| MLS® Number | W12053240 |
| Property Type | Single Family |
| Community Name | Mimico |
| Community Features | Pet Restrictions |
| Features | Elevator, Balcony |
| Parking Space Total | 1 |
Building
| Bathroom Total | 2 |
| Bedrooms Above Ground | 2 |
| Bedrooms Below Ground | 1 |
| Bedrooms Total | 3 |
| Age | 0 To 5 Years |
| Amenities | Recreation Centre, Exercise Centre, Party Room, Storage - Locker, Security/concierge |
| Cooling Type | Central Air Conditioning |
| Heating Fuel | Electric |
| Heating Type | Heat Pump |
| Size Interior | 700 - 799 Ft2 |
| Type | Apartment |
Parking
| Underground | |
| Garage |
Land
| Acreage | No |
Rooms
| Level | Type | Length | Width | Dimensions |
|---|---|---|---|---|
| Main Level | Primary Bedroom | 3.17 m | 3.05 m | 3.17 m x 3.05 m |
| Main Level | Bedroom 2 | 3 m | 2.44 m | 3 m x 2.44 m |
| Main Level | Family Room | 4.83 m | 3.91 m | 4.83 m x 3.91 m |
| Main Level | Kitchen | Measurements not available | ||
| Main Level | Bathroom | Measurements not available | ||
| Main Level | Bathroom | Measurements not available | ||
| Main Level | Other | Measurements not available |
https://www.realtor.ca/real-estate/28100834/2008-251-manitoba-street-toronto-mimico-mimico
Contact Us
Contact us for more information
Yan Gurevich
Broker
www.makinghomesfamous.com/
www.facebook.com/#!/YanOfHarveyKalles
twitter.com/brokeryan
ca.linkedin.com/in/yangurevich
2145 Avenue Road
Toronto, Ontario M5M 4B2
(416) 441-2888
www.harveykalles.com/









