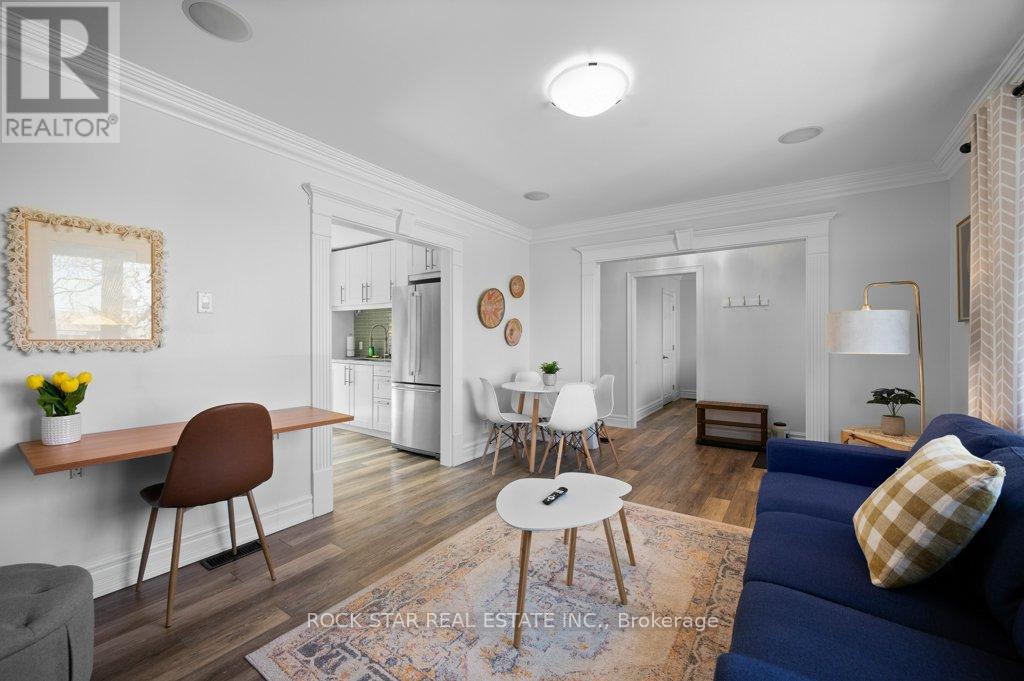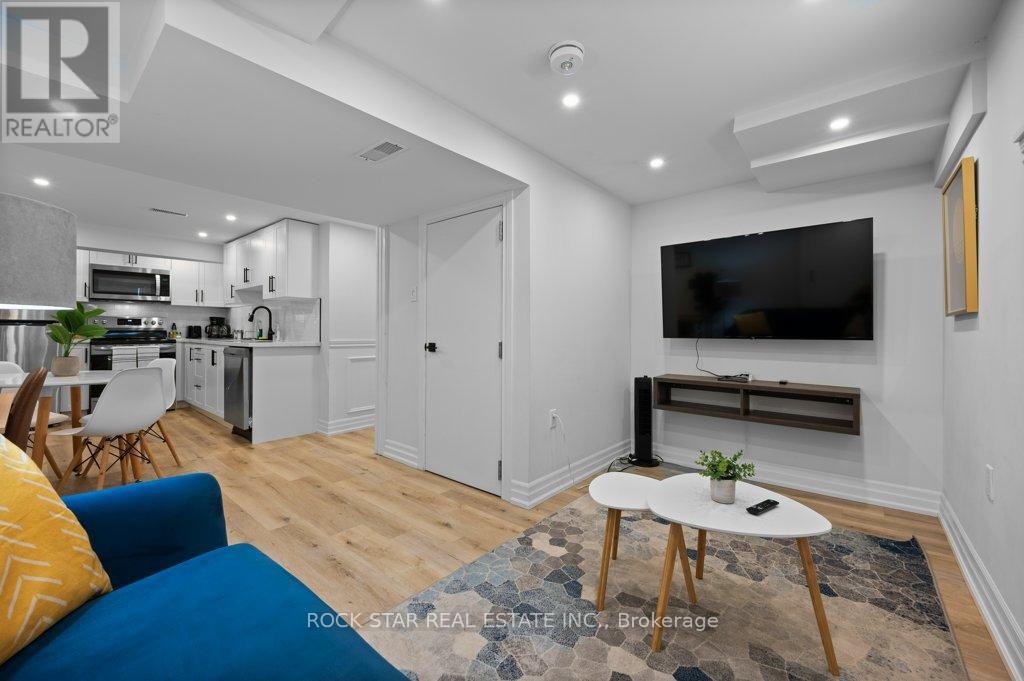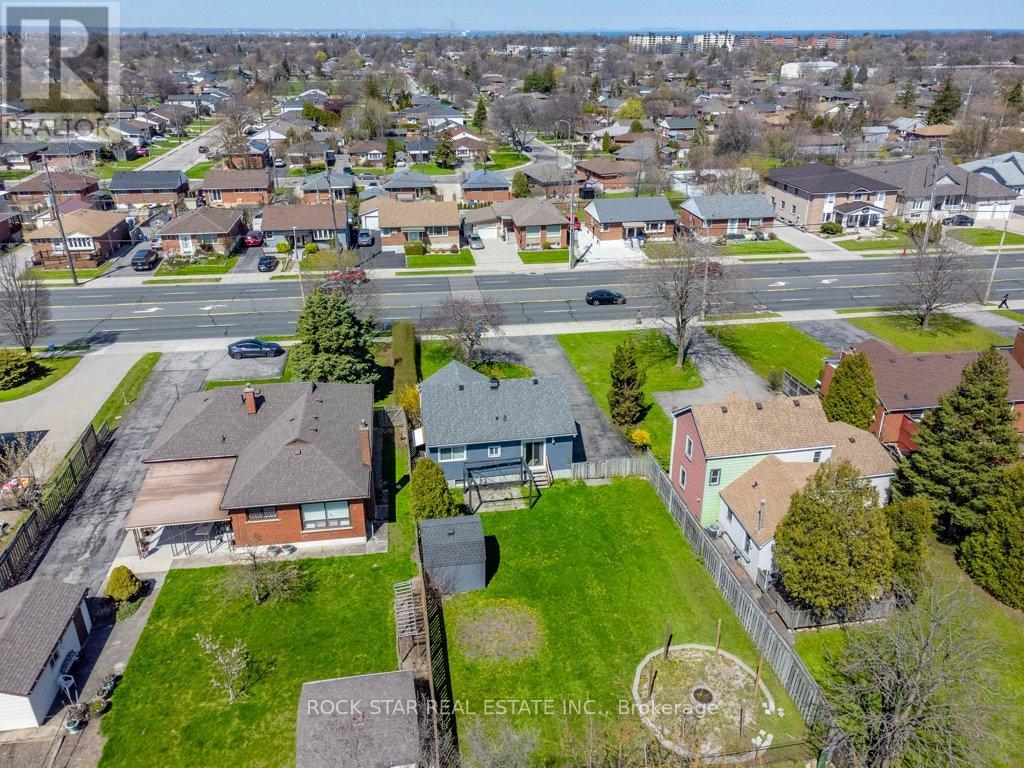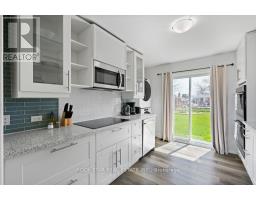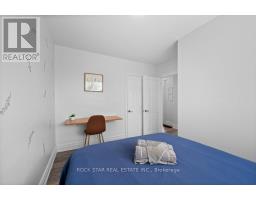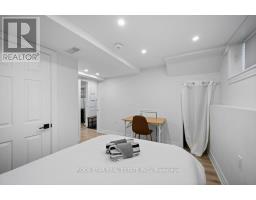830 Mohawk Road E Hamilton, Ontario L8T 2R5
$829,900
Stunning LEGAL DUPLEX, perfect for investors, first time home buyers looking for mortgage help, or multi-generational families. The main floor unit has 2 bedrooms, 1 bathroom, a large living/dining room, and a bright kitchen, complete with sliding patio doors to the massive, fully-fenced back yard. The basement unit also has 2 bedrooms, a beautiful bathroom with double sinks and an oversized shower, and an open concept kitchen/dining/living area. Each unit has their own private laundry. Located in a very convenient area, close to parks, shopping, transit, and easy access to the highway. The 50x150 allows for garden suite potential. Tons of parking and additional upgrades including a 1-inch water line, two hydrometers, newer furnace and AC, on demand hot water tank rental and beautiful stainless steel appliances. (id:50886)
Property Details
| MLS® Number | X12054624 |
| Property Type | Single Family |
| Community Name | Hampton Heights |
| Amenities Near By | Schools, Public Transit, Park |
| Features | In-law Suite |
| Parking Space Total | 6 |
Building
| Bathroom Total | 2 |
| Bedrooms Above Ground | 2 |
| Bedrooms Below Ground | 2 |
| Bedrooms Total | 4 |
| Appliances | Water Heater, Dishwasher, Dryer, Microwave, Oven, Range, Stove, Two Washers, Window Coverings, Two Refrigerators |
| Architectural Style | Bungalow |
| Basement Features | Apartment In Basement, Separate Entrance |
| Basement Type | N/a |
| Construction Style Attachment | Detached |
| Cooling Type | Central Air Conditioning |
| Exterior Finish | Aluminum Siding, Brick |
| Foundation Type | Poured Concrete |
| Heating Fuel | Natural Gas |
| Heating Type | Forced Air |
| Stories Total | 1 |
| Size Interior | 700 - 1,100 Ft2 |
| Type | House |
| Utility Water | Municipal Water |
Parking
| No Garage |
Land
| Acreage | No |
| Land Amenities | Schools, Public Transit, Park |
| Sewer | Sanitary Sewer |
| Size Depth | 150 Ft |
| Size Frontage | 51 Ft |
| Size Irregular | 51 X 150 Ft |
| Size Total Text | 51 X 150 Ft |
Rooms
| Level | Type | Length | Width | Dimensions |
|---|---|---|---|---|
| Basement | Kitchen | 3.35 m | 2.59 m | 3.35 m x 2.59 m |
| Basement | Eating Area | 2.57 m | 2.59 m | 2.57 m x 2.59 m |
| Basement | Living Room | 1.88 m | 4.04 m | 1.88 m x 4.04 m |
| Basement | Bedroom | 3.25 m | 3.38 m | 3.25 m x 3.38 m |
| Basement | Bedroom | 2.11 m | 3 m | 2.11 m x 3 m |
| Main Level | Kitchen | 3.51 m | 3.91 m | 3.51 m x 3.91 m |
| Main Level | Living Room | 3.48 m | 4.47 m | 3.48 m x 4.47 m |
| Main Level | Primary Bedroom | 3.94 m | 3.07 m | 3.94 m x 3.07 m |
| Main Level | Bedroom | 3.53 m | 3.05 m | 3.53 m x 3.05 m |
Contact Us
Contact us for more information
Christopher Alexander Hook
Salesperson
418 Iroquois Shore Rd #103a
Oakville, Ontario L6H 0X7
(905) 361-9098
(905) 338-2727
www.rockstarbrokerage.com




