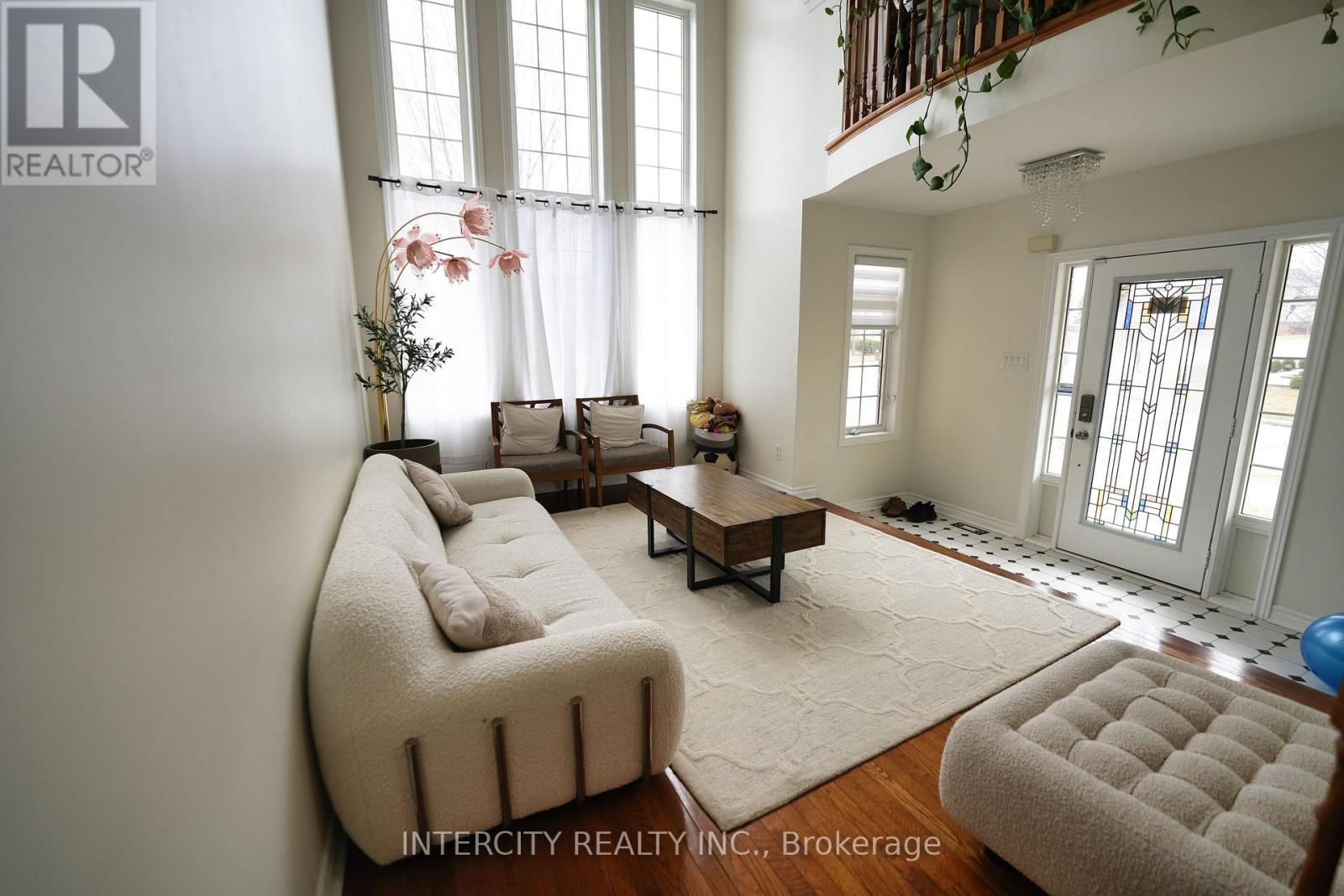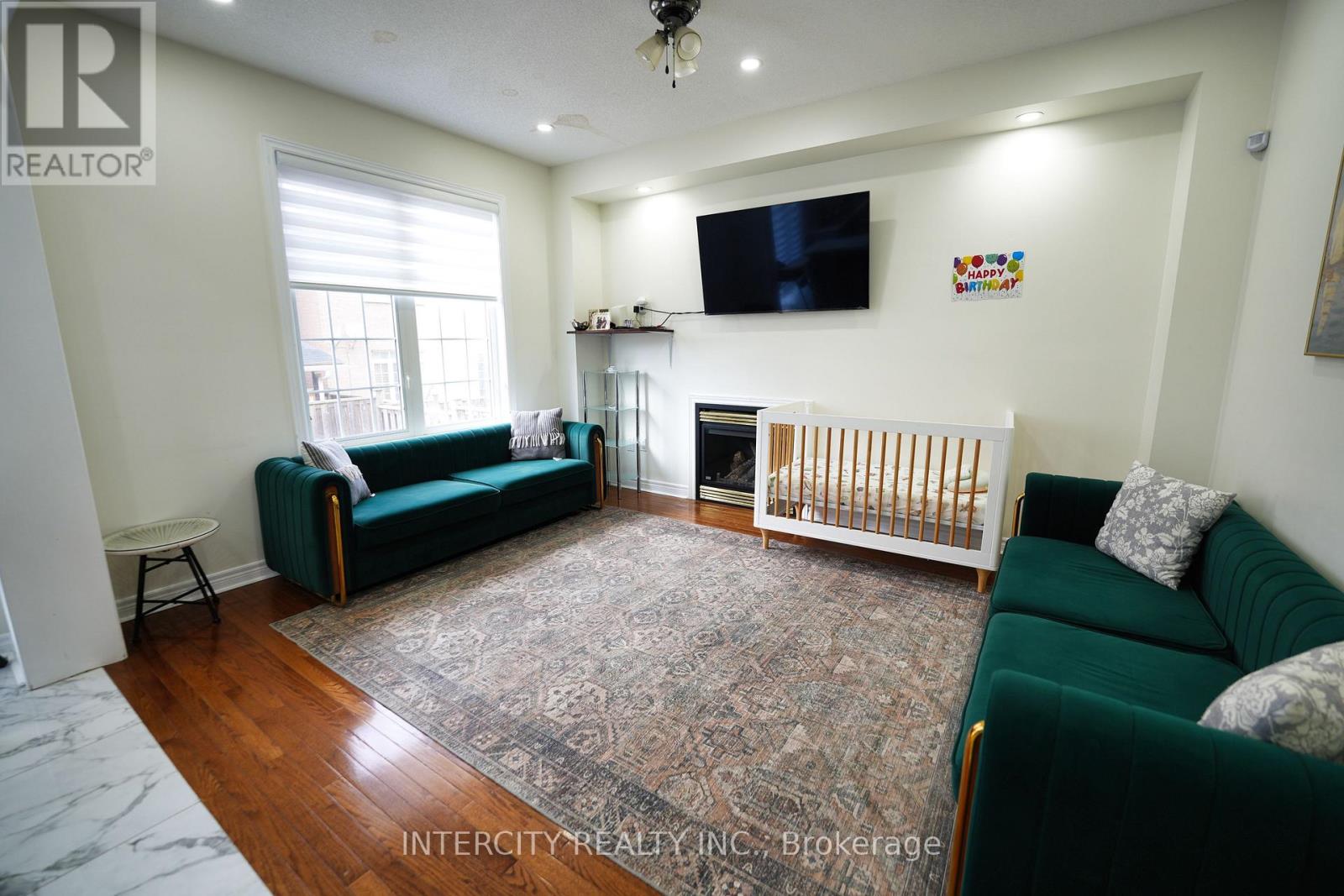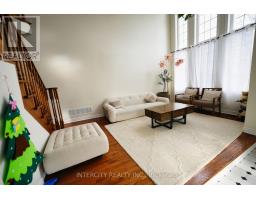1 Pape Drive Brampton, Ontario L6R 0G4
$3,500 Monthly
Welcome to this gorgeous clean, Partially Furnished Detached House available for rent, offering an incredible blend of comfort, style, and convenience! This stunning detached home offers 3 Bedrooms, 2.5 washrooms, and a separate entrance to a finished basement(basement not included). Enjoy spacious living with separate Living, Family and Dining rooms. The updated kitchen features quartz countertops, stainless steel appliances and a Breakfast Island. The master bedroom includes a 5-piece ensuite. Lots of Storage and Double Car Garage. Close To Parks, Schools, Shopping & Public Transit. (id:50886)
Property Details
| MLS® Number | W12052878 |
| Property Type | Single Family |
| Community Name | Sandringham-Wellington |
| Features | Carpet Free |
| Parking Space Total | 4 |
Building
| Bathroom Total | 3 |
| Bedrooms Above Ground | 3 |
| Bedrooms Total | 3 |
| Appliances | Garage Door Opener Remote(s), Water Heater, All, Cooktop, Dishwasher, Dryer, Washer, Window Coverings, Refrigerator |
| Basement Development | Finished |
| Basement Type | N/a (finished) |
| Construction Style Attachment | Detached |
| Cooling Type | Central Air Conditioning |
| Exterior Finish | Brick |
| Fireplace Present | Yes |
| Fireplace Total | 1 |
| Foundation Type | Concrete |
| Half Bath Total | 1 |
| Heating Fuel | Natural Gas |
| Heating Type | Forced Air |
| Stories Total | 2 |
| Size Interior | 2,000 - 2,500 Ft2 |
| Type | House |
| Utility Water | Municipal Water |
Parking
| Garage |
Land
| Acreage | No |
| Sewer | Sanitary Sewer |
| Size Depth | 85 Ft ,3 In |
| Size Frontage | 46 Ft ,10 In |
| Size Irregular | 46.9 X 85.3 Ft |
| Size Total Text | 46.9 X 85.3 Ft|under 1/2 Acre |
Rooms
| Level | Type | Length | Width | Dimensions |
|---|---|---|---|---|
| Second Level | Primary Bedroom | Measurements not available | ||
| Second Level | Bedroom 2 | Measurements not available | ||
| Second Level | Bedroom 3 | Measurements not available | ||
| Ground Level | Living Room | Measurements not available | ||
| Ground Level | Family Room | Measurements not available | ||
| Ground Level | Kitchen | Measurements not available | ||
| Ground Level | Dining Room | Measurements not available |
Contact Us
Contact us for more information
Yadwinder Khatrha
Broker
(647) 961-0008
www.ykrealtygroup.com/
www.facebook.com/ykRealty
3600 Langstaff Rd., Ste14
Vaughan, Ontario L4L 9E7
(416) 798-7070
(905) 851-8794





































