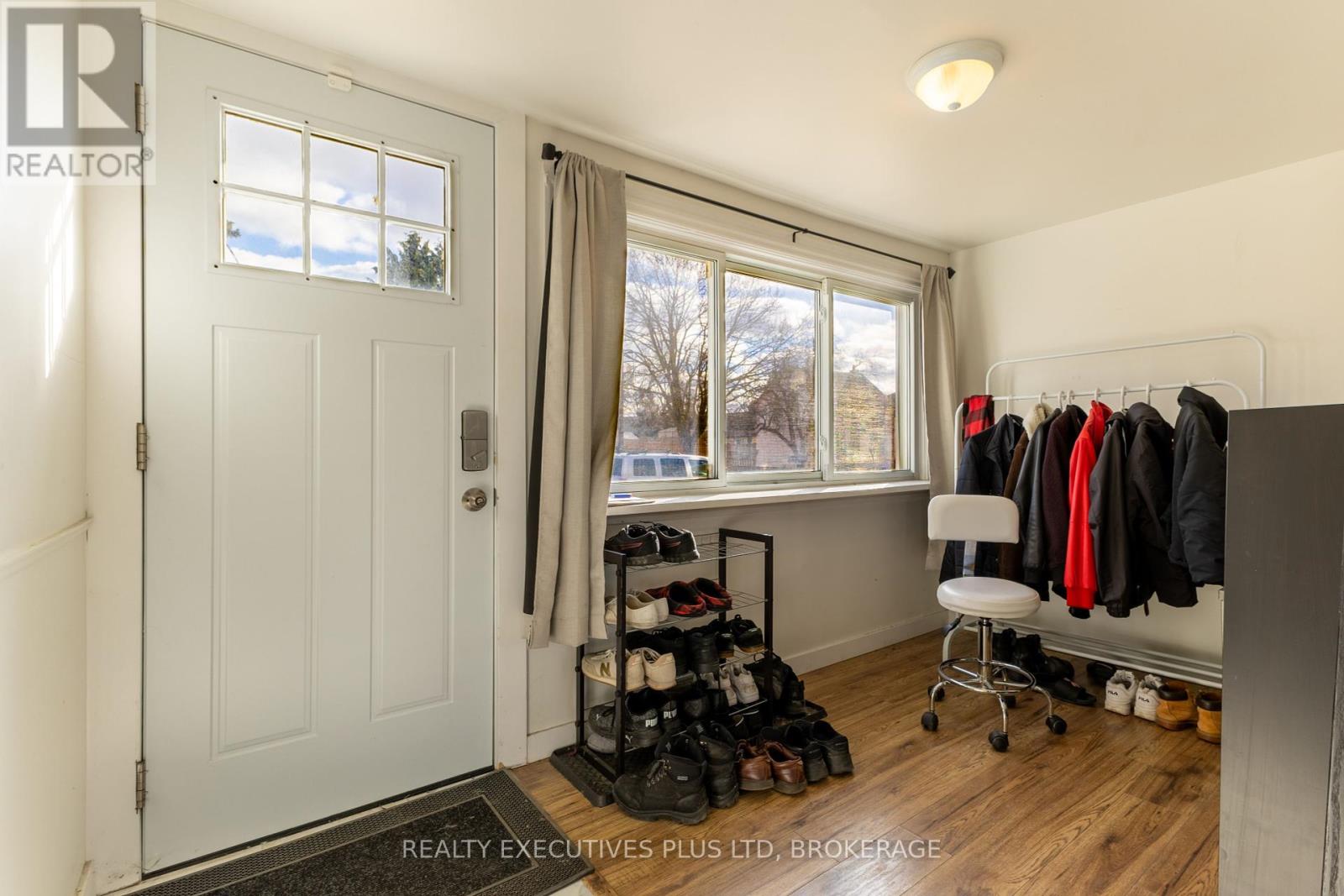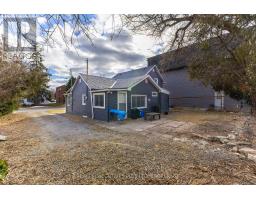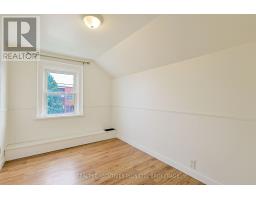15 Chestnut Street E St. Catharines, Ontario L2T 1G6
$459,000
Step into 15 Chestnut Street E, a perfect turn-key opportunity for first-time homebuyers and investors! A stunning renovated two-storey detached home offering modern comfort and charm. This inviting 4 bedroom, 1 bathroom residence features professionally installed flooring on both the main and second floors, a bright sunroom, and a fully updated kitchen and bathroom. The spacious living area is perfect for entertaining, while large windows invite abundant natural light. A long driveway provides ample parking, ideal for gatherings. Situated in a prime location, this home is just minutes from Brock University, Niagara College, Pen Centre mall, and Highway 406. (id:50886)
Property Details
| MLS® Number | X12054780 |
| Property Type | Single Family |
| Community Name | 456 - Oakdale |
| Parking Space Total | 3 |
Building
| Bathroom Total | 1 |
| Bedrooms Above Ground | 4 |
| Bedrooms Total | 4 |
| Appliances | Dryer, Microwave, Stove, Washer, Refrigerator |
| Basement Type | Crawl Space |
| Construction Style Attachment | Detached |
| Cooling Type | Central Air Conditioning |
| Exterior Finish | Aluminum Siding, Steel |
| Fireplace Present | Yes |
| Foundation Type | Block |
| Heating Fuel | Natural Gas |
| Heating Type | Forced Air |
| Stories Total | 2 |
| Size Interior | 1,100 - 1,500 Ft2 |
| Type | House |
| Utility Water | Municipal Water |
Parking
| No Garage |
Land
| Acreage | No |
| Sewer | Sanitary Sewer |
| Size Depth | 70 Ft |
| Size Frontage | 66 Ft |
| Size Irregular | 66 X 70 Ft |
| Size Total Text | 66 X 70 Ft |
| Zoning Description | R2 |
Rooms
| Level | Type | Length | Width | Dimensions |
|---|---|---|---|---|
| Second Level | Bedroom 3 | 3.07 m | 2.24 m | 3.07 m x 2.24 m |
| Second Level | Bedroom | 2.36 m | 2.11 m | 2.36 m x 2.11 m |
| Second Level | Bedroom 2 | 3.71 m | 2.36 m | 3.71 m x 2.36 m |
| Main Level | Kitchen | 4.29 m | 2.31 m | 4.29 m x 2.31 m |
| Main Level | Dining Room | 4.32 m | 3.56 m | 4.32 m x 3.56 m |
| Main Level | Other | 2.31 m | 2.21 m | 2.31 m x 2.21 m |
| Main Level | Living Room | 4.6 m | 4.01 m | 4.6 m x 4.01 m |
| Main Level | Bedroom | 3.71 m | 2.34 m | 3.71 m x 2.34 m |
| Main Level | Sunroom | 3.45 m | 1.96 m | 3.45 m x 1.96 m |
| Main Level | Mud Room | 1.88 m | 1.68 m | 1.88 m x 1.68 m |
| Main Level | Bathroom | 3.4 m | 1.95 m | 3.4 m x 1.95 m |
https://www.realtor.ca/real-estate/28103747/15-chestnut-street-e-st-catharines-oakdale-456-oakdale
Contact Us
Contact us for more information
Ryan Soong
Salesperson
5853 Royal Manor Drive
Niagara Falls, Ontario L2G 1E9
(905) 354-7777
(905) 358-3948
www.realtyexecutives.com/













































