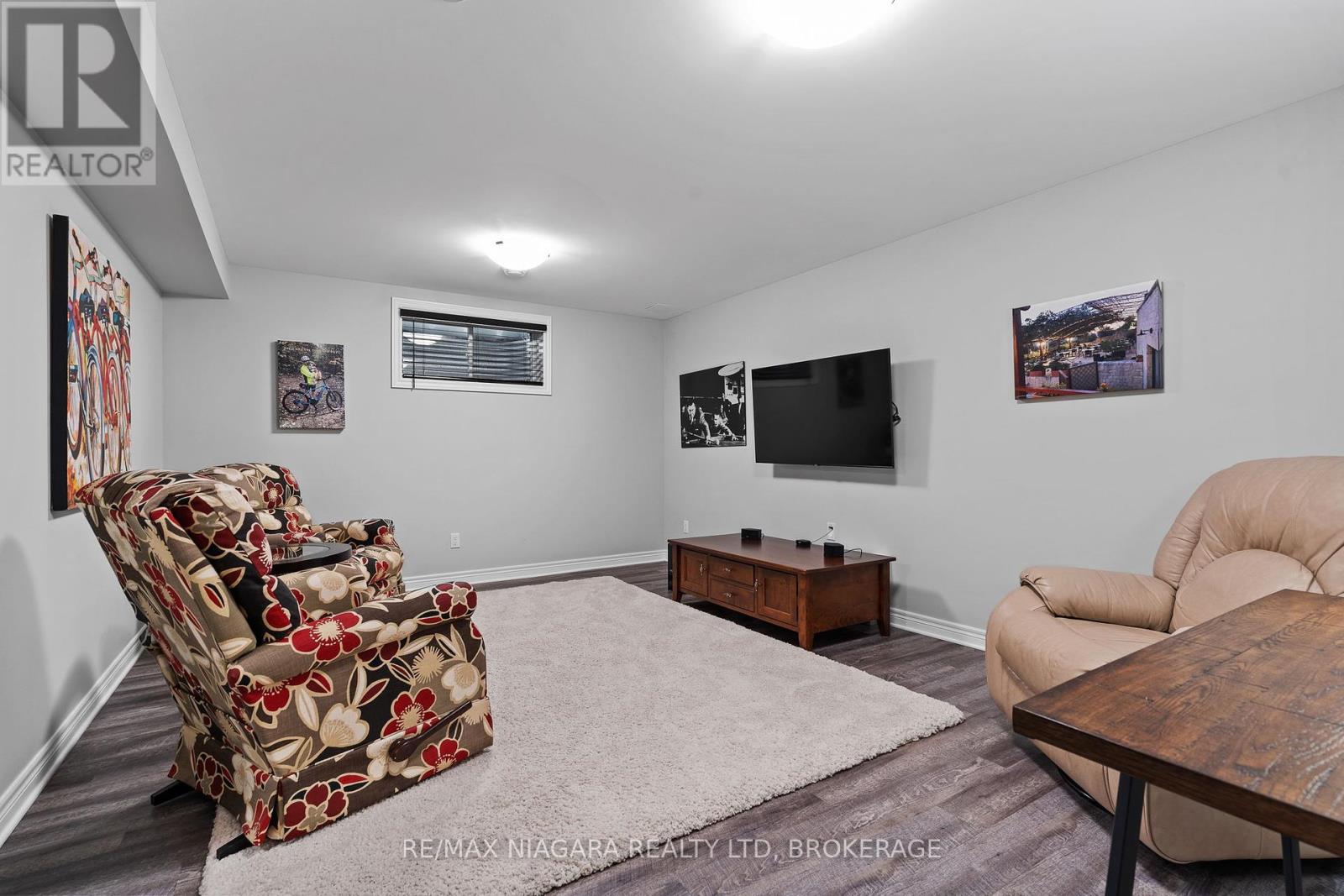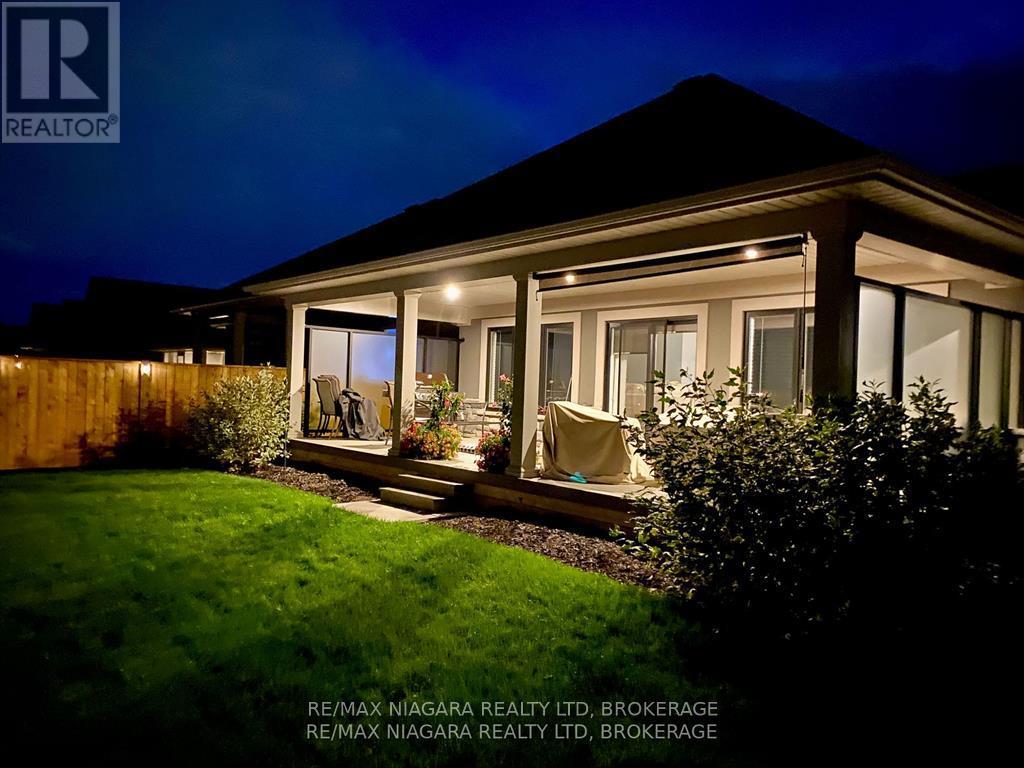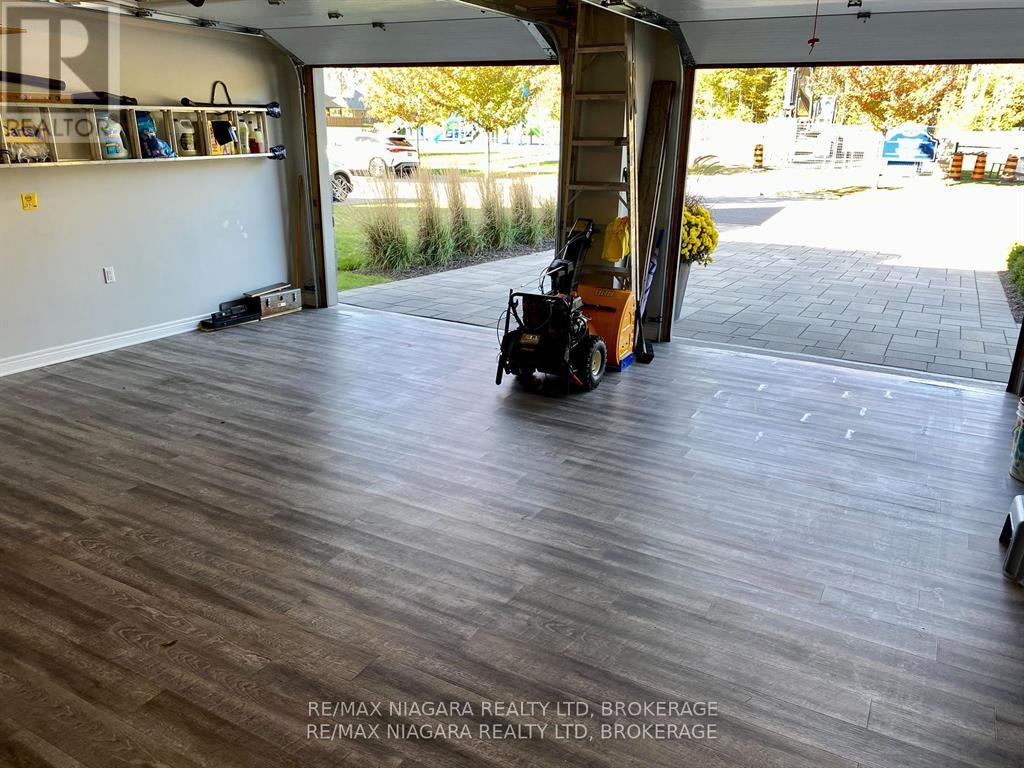2 Eastman Gateway Thorold, Ontario L2V 0E2
$949,900
This former model home by Rinaldi Homes is a testament to superior craftsmanship and thoughtful design. A stunning bungalow with 4 bedrooms and 3 bathrooms, it seamlessly blends elegance and functionality. The stone and stucco exterior, complemented by meticulous landscaping and a premium interlocking paver driveway, creates an unforgettable first impression. Step inside to a bright and spacious foyer with gleaming tile and engineered hardwood floors that set the tone for the rest of the home. The main level boasts a convenient laundry room, a generously sized primary bedroom with a walk-in closet and a luxurious 4-piece ensuite featuring a glass and tile shower, as well as a second bedroom and a stylish 2-piece bathroom. The heart of the home is the stunning open-concept living area, where a 14' vaulted ceiling soars above the living room, dining area, and a custom high-end kitchen. A brand-new floor-to-ceiling gas fireplace feature wall with built-ins adds warmth and sophistication to the living room, serving as a striking focal point for the space. The kitchen is adorned with maple cabinetry, quartz countertops, and high-end finishes, making it a dream for entertaining. Sliding glass doors lead to an expansive 32' x 12' covered deck with composite decking and a natural gas BBQ hookup perfect for outdoor gatherings. The fully finished basement offers even more space to enjoy, with luxury vinyl flooring throughout. It includes a spacious recreation room, two large bedrooms (one with a walk-in closet), a full 4-piece bathroom, a separate games room, and two generously sized storage rooms. The 21' x 20' attached garage, complete with vinyl flooring, offers the ideal space for a workshop or mancave. The fully fenced backyard provides a private retreat for relaxing or entertaining, while the in-ground sprinkler system ensures the lawn stays lush and green. Conveniently located with easy access to Highway 406, shopping, dining, schools, and more. (id:50886)
Property Details
| MLS® Number | X12054872 |
| Property Type | Single Family |
| Community Name | 562 - Hurricane/Merrittville |
| Amenities Near By | Hospital |
| Community Features | School Bus |
| Features | Sump Pump |
| Parking Space Total | 6 |
| Structure | Deck, Porch |
Building
| Bathroom Total | 2 |
| Bedrooms Above Ground | 4 |
| Bedrooms Total | 4 |
| Age | 6 To 15 Years |
| Appliances | Water Heater, Dishwasher, Dryer, Stove, Washer, Refrigerator |
| Architectural Style | Bungalow |
| Basement Development | Finished |
| Basement Type | Full (finished) |
| Construction Style Attachment | Detached |
| Cooling Type | Central Air Conditioning, Air Exchanger |
| Exterior Finish | Stucco, Stone |
| Fire Protection | Alarm System, Smoke Detectors |
| Foundation Type | Poured Concrete |
| Half Bath Total | 1 |
| Heating Fuel | Natural Gas |
| Heating Type | Forced Air |
| Stories Total | 1 |
| Size Interior | 1,500 - 2,000 Ft2 |
| Type | House |
| Utility Water | Municipal Water |
Parking
| Attached Garage | |
| Garage |
Land
| Acreage | No |
| Fence Type | Fenced Yard |
| Land Amenities | Hospital |
| Landscape Features | Lawn Sprinkler |
| Sewer | Sanitary Sewer |
| Size Depth | 98 Ft |
| Size Frontage | 51 Ft |
| Size Irregular | 51 X 98 Ft ; Frontage Angled At Northwest Corner |
| Size Total Text | 51 X 98 Ft ; Frontage Angled At Northwest Corner|under 1/2 Acre |
| Zoning Description | R1d-2 |
Rooms
| Level | Type | Length | Width | Dimensions |
|---|---|---|---|---|
| Basement | Utility Room | 5.03 m | 3.05 m | 5.03 m x 3.05 m |
| Basement | Bedroom | 3.81 m | 3.81 m | 3.81 m x 3.81 m |
| Basement | Bedroom | 3.17 m | 4.17 m | 3.17 m x 4.17 m |
| Basement | Recreational, Games Room | 5.31 m | 3.84 m | 5.31 m x 3.84 m |
| Basement | Games Room | 5.16 m | 4.62 m | 5.16 m x 4.62 m |
| Main Level | Laundry Room | 2.16 m | 2.31 m | 2.16 m x 2.31 m |
| Main Level | Bedroom | 3.84 m | 3.86 m | 3.84 m x 3.86 m |
| Main Level | Primary Bedroom | 4.8 m | 3.3 m | 4.8 m x 3.3 m |
| Main Level | Great Room | 5 m | 3.96 m | 5 m x 3.96 m |
| Main Level | Kitchen | 3.43 m | 4.44 m | 3.43 m x 4.44 m |
Utilities
| Cable | Available |
| Sewer | Installed |
Contact Us
Contact us for more information
Gary Demeo
Salesperson
261 Martindale Rd., Unit 14c
St. Catharines, Ontario L2W 1A2
(905) 687-9600
(905) 687-9494
www.remaxniagara.ca/

















































































