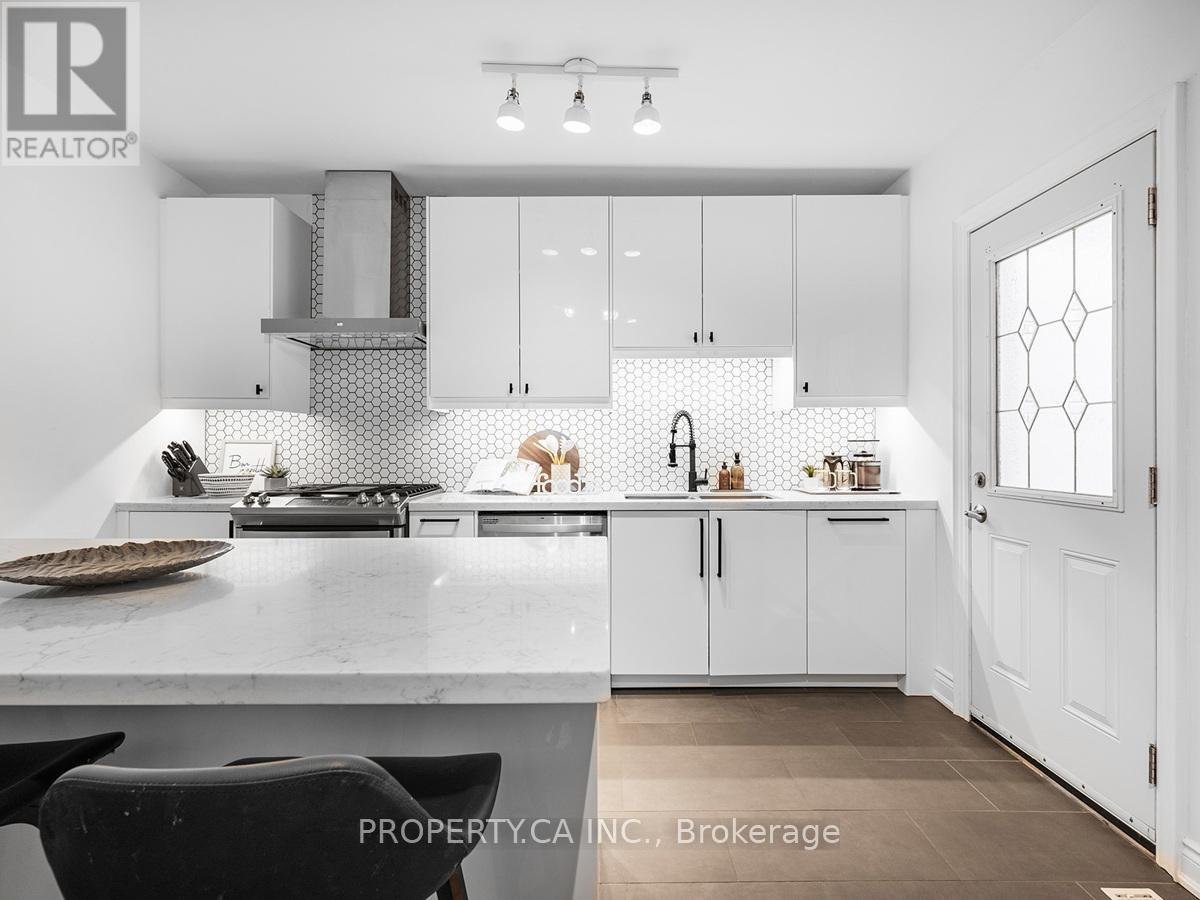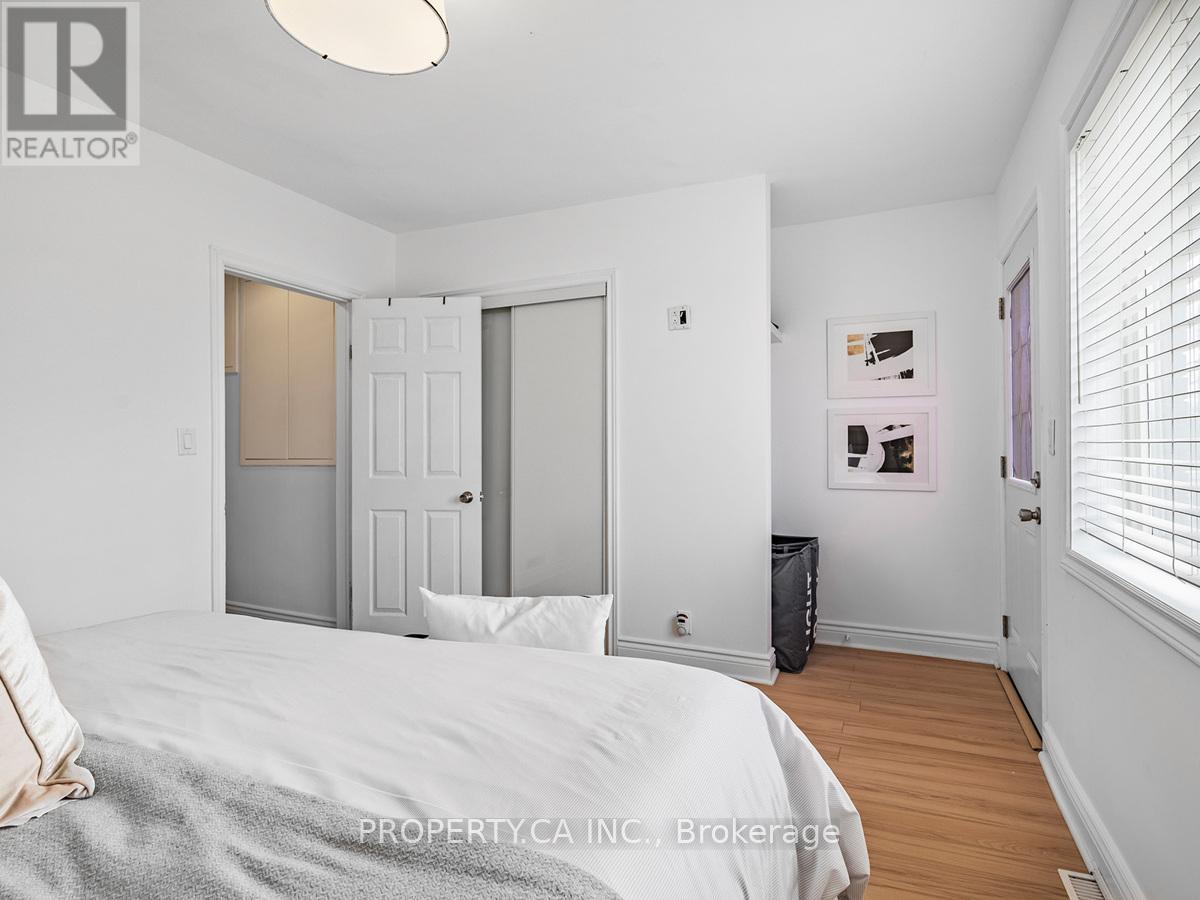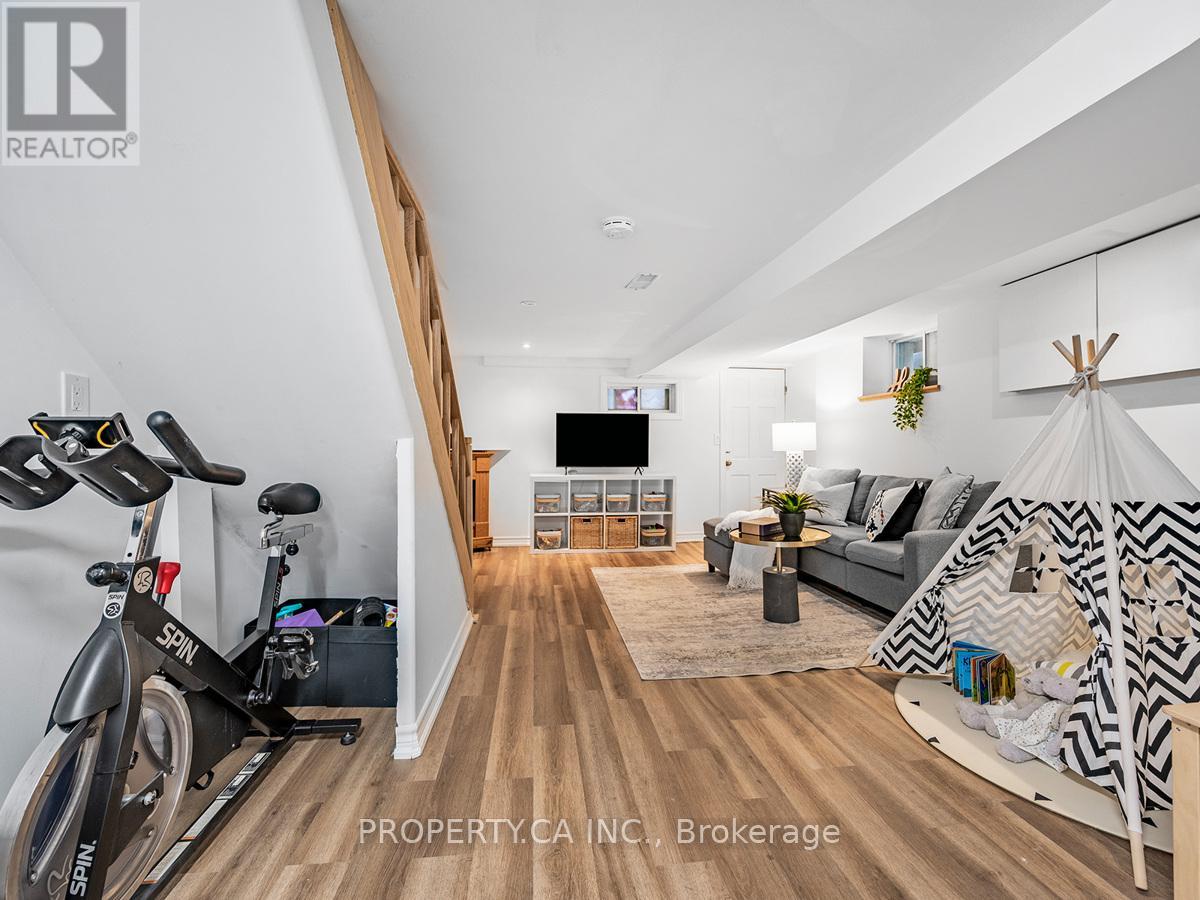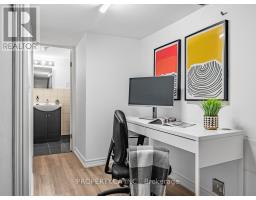29 Gilbert Avenue Toronto, Ontario M6E 4W2
$1,225,000
Bright and spacious turn key 3 bedroom, 3-bathroom detached home offers modern upgrades and exceptional convenience. The newer kitchen boasts stainless steel appliances, a spacious island perfect for cooking and entertaining, and high ceilings that create an open, airy feel. Pot lights throughout the main floor add a warm, modern touch.The primary bedroom features its own private balcony, perfect for relaxing. The finished basement adds an additional bedroom/office, full bathroom and living area, ideal for guests, a home office, or extra space to unwind. Enjoy the convenience of a main-floor laundry room and a two-car garage for ample parking and storage. Located just steps from St. Clair, you're within walking distance to restaurants, shops, TTC transit, making city living effortless. (id:50886)
Open House
This property has open houses!
2:00 pm
Ends at:4:00 pm
2:00 pm
Ends at:4:00 pm
Property Details
| MLS® Number | W12054874 |
| Property Type | Single Family |
| Neigbourhood | Corso Italia-Davenport |
| Community Name | Corso Italia-Davenport |
| Features | Lane, Sump Pump |
| Parking Space Total | 2 |
Building
| Bathroom Total | 3 |
| Bedrooms Above Ground | 3 |
| Bedrooms Total | 3 |
| Appliances | Cooktop, Dishwasher, Dryer, Cooktop - Gas, Hood Fan, Microwave, Stove, Washer, Window Coverings, Refrigerator |
| Basement Development | Finished |
| Basement Type | N/a (finished) |
| Construction Style Attachment | Detached |
| Cooling Type | Central Air Conditioning |
| Exterior Finish | Brick |
| Half Bath Total | 1 |
| Heating Fuel | Natural Gas |
| Heating Type | Forced Air |
| Stories Total | 2 |
| Type | House |
| Utility Water | Municipal Water |
Parking
| Detached Garage | |
| Garage |
Land
| Acreage | No |
| Sewer | Sanitary Sewer |
| Size Depth | 132 Ft |
| Size Frontage | 20 Ft ,8 In |
| Size Irregular | 20.7 X 132 Ft |
| Size Total Text | 20.7 X 132 Ft |
Rooms
| Level | Type | Length | Width | Dimensions |
|---|---|---|---|---|
| Second Level | Primary Bedroom | 3.35 m | 4.57 m | 3.35 m x 4.57 m |
| Second Level | Bedroom 2 | 3.15 m | 2.62 m | 3.15 m x 2.62 m |
| Second Level | Bedroom 3 | 3.35 m | 2.62 m | 3.35 m x 2.62 m |
| Basement | Recreational, Games Room | 5.21 m | 4.06 m | 5.21 m x 4.06 m |
| Basement | Office | 3.05 m | 2.79 m | 3.05 m x 2.79 m |
| Main Level | Living Room | 3.35 m | 2.74 m | 3.35 m x 2.74 m |
| Main Level | Dining Room | 3.35 m | 3.66 m | 3.35 m x 3.66 m |
| Main Level | Kitchen | 3.81 m | 4.57 m | 3.81 m x 4.57 m |
| Main Level | Laundry Room | 2.18 m | 2.74 m | 2.18 m x 2.74 m |
Contact Us
Contact us for more information
Dena Eisenstein
Salesperson
5200 Yonge Street #2
North York, Ontario M2N 5P6
(416) 583-1660
(416) 583-1661





















































