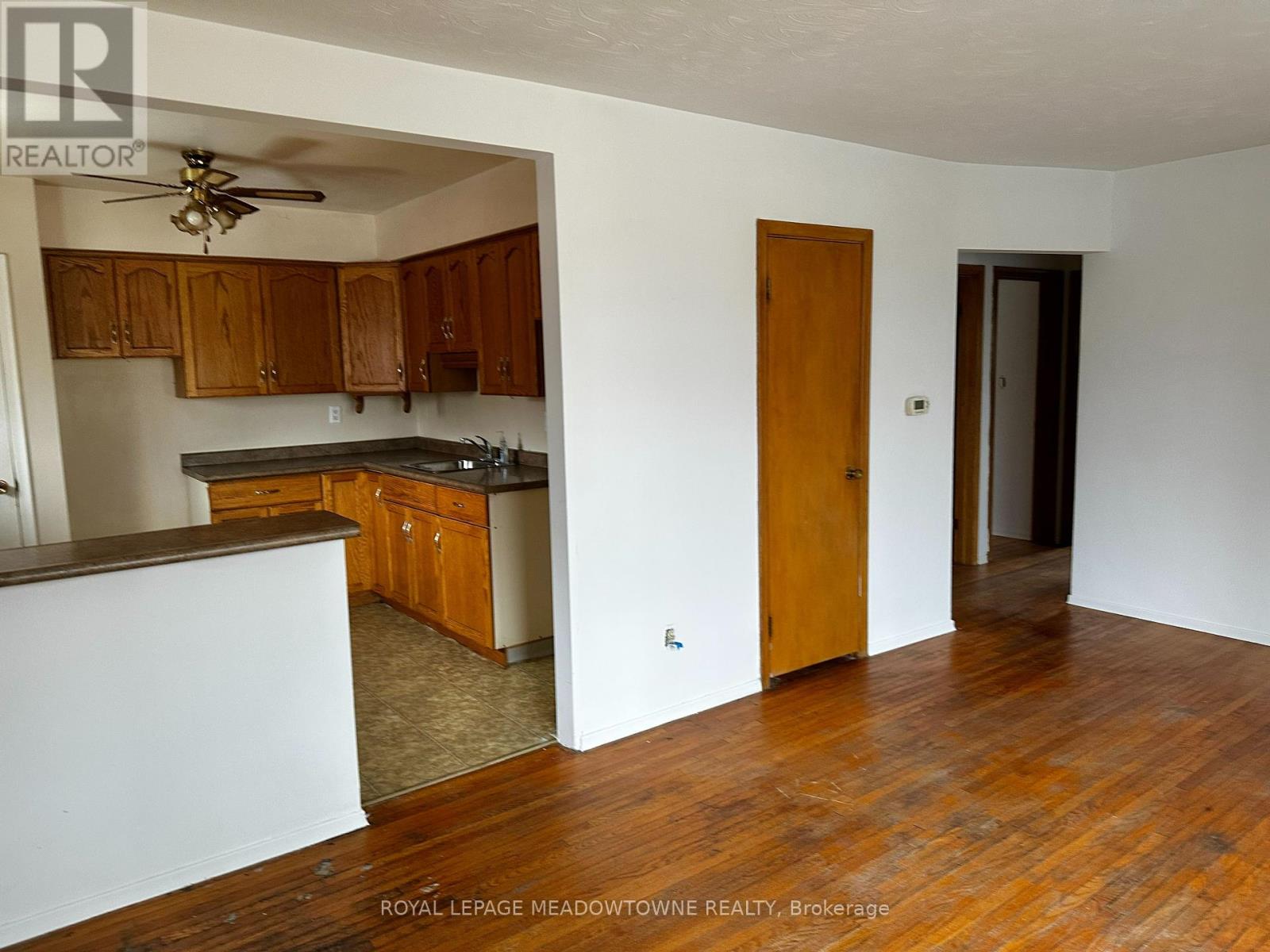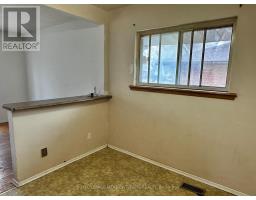154 Renfield Street Guelph, Ontario N1E 4B2
$599,999
New Investment Opportunity in Guelph This charming 3-bedroom, 2-bathroom home is a fantastic opportunity for contractors and investors. Featuring a spacious living room with hardwood floors and a large picture window, the main floor also includes a kitchen with oak cabinetry, ample room for a table, and plenty of natural light. The property offers three well-sized bedrooms with hardwood flooring and individual closets, plus a main 4-piece bathroom with an updated tub and toilet. The basement is perfect for expansion or rental potential, with a separate side entrance, large rec room, additional bedroom, washroom, and a kitchen area with an island. A separate utility and laundry room add to the functionality of this space. Outside, the large, tiered backyard offers mature trees, a patio area, and a shed, making it an ideal spot for relaxation or future development. With a long driveway for multiple cars, a welcoming front porch with a screen door, and ample opportunity for improvement, this property is a must-see for any investor or contractor looking to add value and create a high-return asset. Don't miss out on this prime opportunity in a desirable Guelph neighbourhood! (id:50886)
Property Details
| MLS® Number | X12055764 |
| Property Type | Single Family |
| Community Name | Riverside Park |
| Equipment Type | Water Heater - Gas |
| Parking Space Total | 3 |
| Rental Equipment Type | Water Heater - Gas |
Building
| Bathroom Total | 2 |
| Bedrooms Above Ground | 3 |
| Bedrooms Total | 3 |
| Age | 51 To 99 Years |
| Amenities | Fireplace(s) |
| Appliances | Water Heater, Dryer, Stove, Washer, Refrigerator |
| Architectural Style | Bungalow |
| Basement Development | Finished |
| Basement Features | Separate Entrance |
| Basement Type | N/a (finished) |
| Construction Style Attachment | Detached |
| Cooling Type | Central Air Conditioning |
| Exterior Finish | Brick |
| Fireplace Present | Yes |
| Flooring Type | Hardwood, Laminate, Carpeted |
| Foundation Type | Block |
| Half Bath Total | 1 |
| Heating Fuel | Natural Gas |
| Heating Type | Forced Air |
| Stories Total | 1 |
| Size Interior | 700 - 1,100 Ft2 |
| Type | House |
| Utility Water | Municipal Water |
Parking
| No Garage |
Land
| Acreage | No |
| Sewer | Sanitary Sewer |
| Size Depth | 120 Ft |
| Size Frontage | 55 Ft |
| Size Irregular | 55 X 120 Ft |
| Size Total Text | 55 X 120 Ft |
Rooms
| Level | Type | Length | Width | Dimensions |
|---|---|---|---|---|
| Basement | Recreational, Games Room | 3.1437 m | 9.6926 m | 3.1437 m x 9.6926 m |
| Basement | Bedroom 4 | 4.1148 m | 2.6822 m | 4.1148 m x 2.6822 m |
| Main Level | Living Room | 5.76 m | 3.1699 m | 5.76 m x 3.1699 m |
| Main Level | Kitchen | 3.1699 m | 2.7736 m | 3.1699 m x 2.7736 m |
| Main Level | Bedroom | 2.987 m | 3.0784 m | 2.987 m x 3.0784 m |
| Main Level | Bedroom 2 | 3.2918 m | 2.4719 m | 3.2918 m x 2.4719 m |
| Main Level | Bedroom 3 | 3.81 m | 2.8651 m | 3.81 m x 2.8651 m |
| Main Level | Bathroom | 1.2527 m | 2.3614 m | 1.2527 m x 2.3614 m |
https://www.realtor.ca/real-estate/28106458/154-renfield-street-guelph-riverside-park-riverside-park
Contact Us
Contact us for more information
Deborah Pierce
Salesperson
callpierci.com/
www.facebook.com/debpiercerealtor
www.linkedin.com/in/deborah-pierce-a999a641/?originalSubdomain=ca
324 Guelph Street Suite 12
Georgetown, Ontario L7G 4B5
(905) 877-8262













































