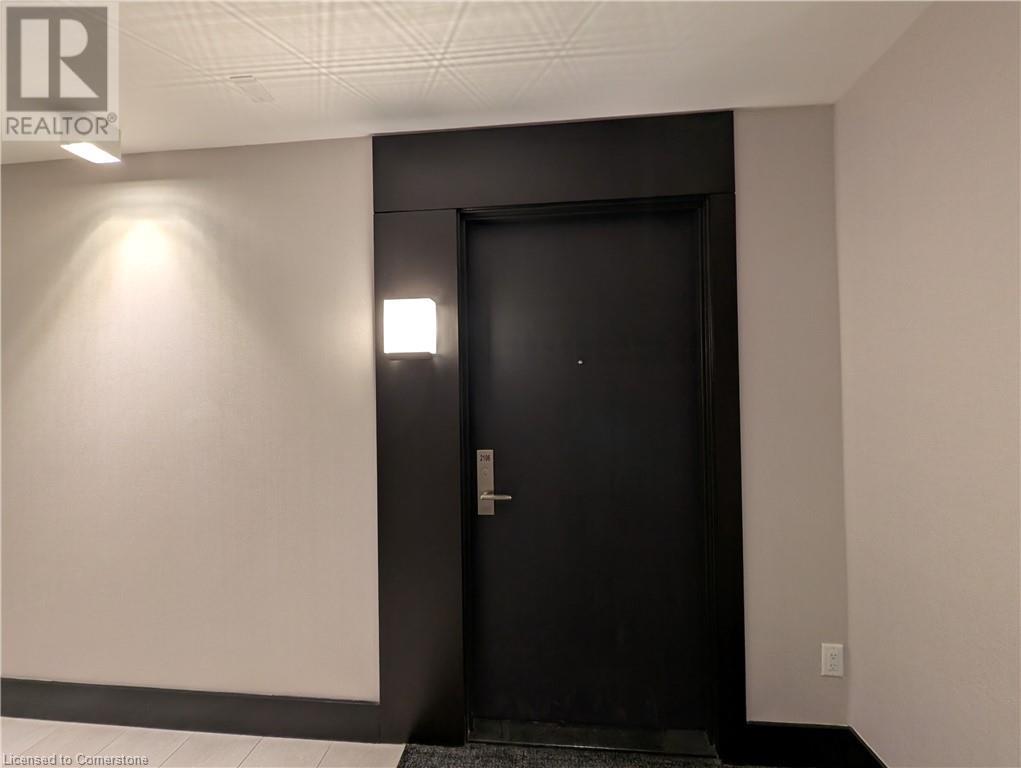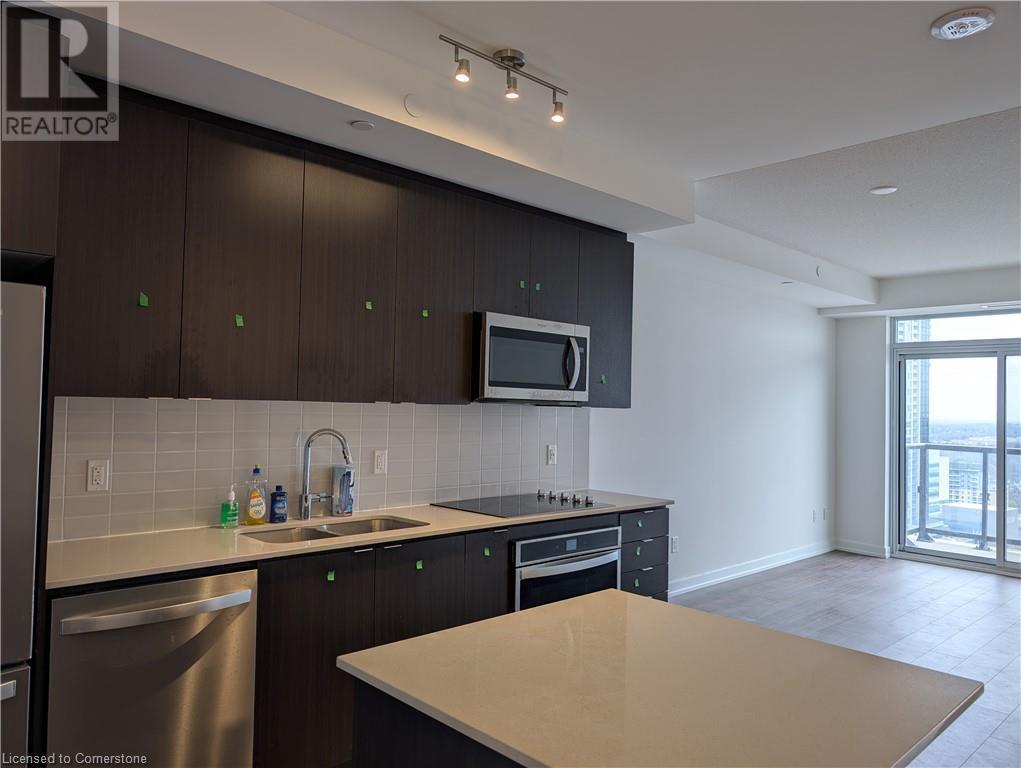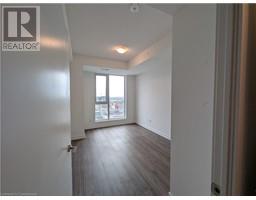55 Duke Street W Unit# 2106 Kitchener, Ontario N2H 0C9
$1,850 MonthlyInsurance, Landscaping, Property Management, Exterior Maintenance
Looking to live in a vibrant downtown building? This is your chance! Located steps away from transit, shopping, restaurants and entertainment this location has it all. This well designed 1 bedroom unit has so much to offer. From a generous kitchen with eat-in island you get into the living space - perfect to set up an entertainment space, music area or hobby nook. A large bedroom with a 4 piece bathroom cap off the unit, but there is so much more to love, from the in-suite laundry to the large 60 square foot balcony with incredible views of Kitchener. Amenities include a rooftop track, gym, 24 hour concierge, party room, bike room and a shared space with common BBQ. Don't let this rental opportunity slip away! (id:50886)
Property Details
| MLS® Number | 40711569 |
| Property Type | Single Family |
| Amenities Near By | Park, Place Of Worship, Public Transit, Schools, Shopping |
| Community Features | Community Centre |
| Features | Southern Exposure, Balcony, No Pet Home |
Building
| Bathroom Total | 1 |
| Bedrooms Above Ground | 1 |
| Bedrooms Total | 1 |
| Amenities | Exercise Centre, Party Room |
| Appliances | Dishwasher, Dryer, Refrigerator, Stove, Washer, Microwave Built-in |
| Basement Type | None |
| Constructed Date | 2022 |
| Construction Style Attachment | Attached |
| Cooling Type | Central Air Conditioning |
| Fire Protection | Smoke Detectors |
| Foundation Type | Poured Concrete |
| Heating Type | Forced Air |
| Stories Total | 1 |
| Size Interior | 613 Ft2 |
| Type | Apartment |
| Utility Water | Municipal Water |
Land
| Access Type | Road Access, Rail Access |
| Acreage | Yes |
| Land Amenities | Park, Place Of Worship, Public Transit, Schools, Shopping |
| Sewer | Septic System |
| Size Depth | 168 Ft |
| Size Frontage | 87 Ft |
| Size Irregular | 2.412 |
| Size Total | 2.412 Ac|2 - 4.99 Acres |
| Size Total Text | 2.412 Ac|2 - 4.99 Acres |
| Zoning Description | D1 |
Rooms
| Level | Type | Length | Width | Dimensions |
|---|---|---|---|---|
| Main Level | 4pc Bathroom | 7'0'' x 9'0'' | ||
| Main Level | Primary Bedroom | 10'0'' x 12'9'' | ||
| Main Level | Living Room/dining Room | 10'3'' x 14'5'' | ||
| Main Level | Kitchen | 12'7'' x 13'3'' |
https://www.realtor.ca/real-estate/28108008/55-duke-street-w-unit-2106-kitchener
Contact Us
Contact us for more information
Brad Gosnell
Salesperson
(519) 888-6117
180 Weber St. S.
Waterloo, Ontario N2J 2B2
(519) 888-7110
(519) 888-6117
www.remaxsolidgold.biz

















































