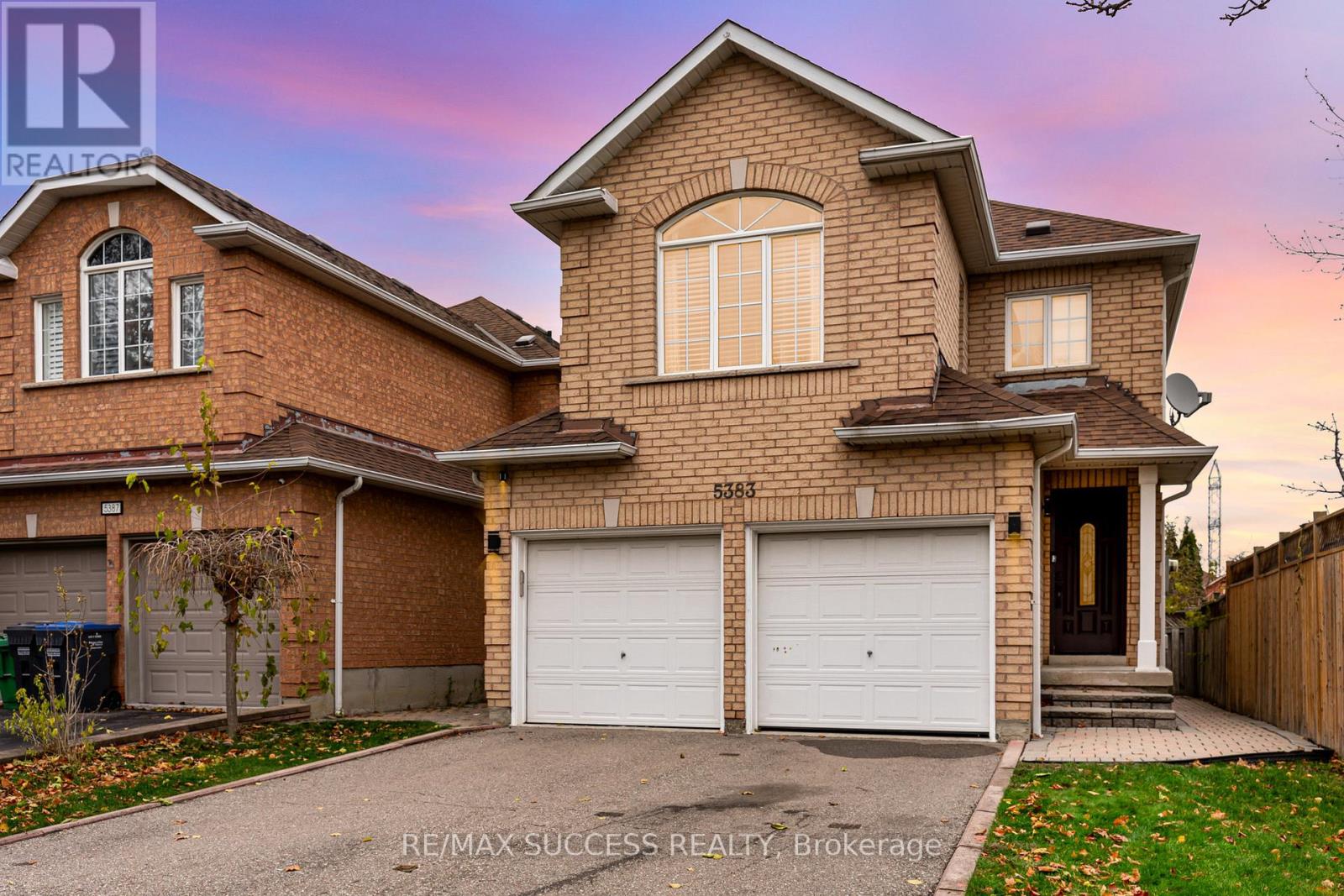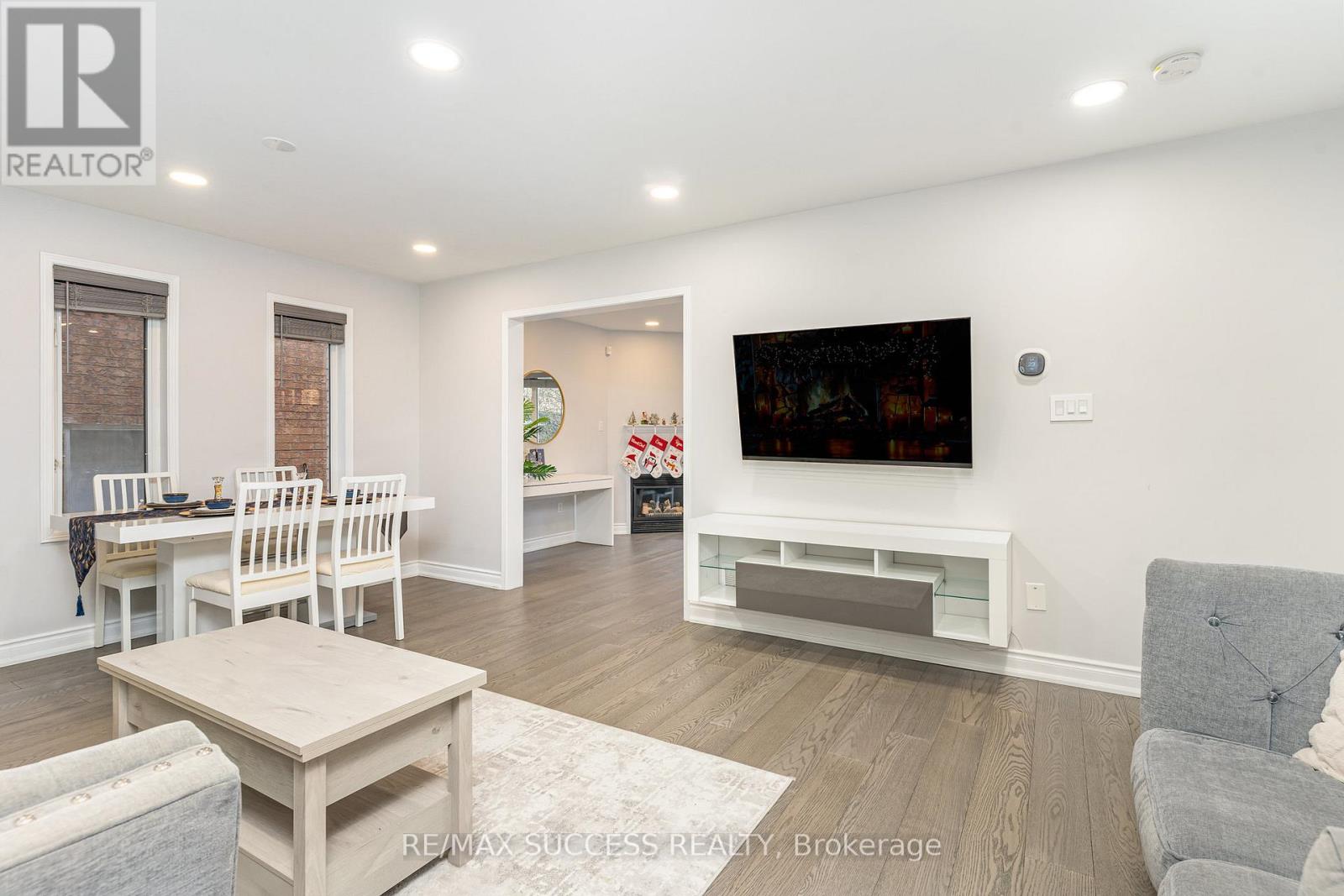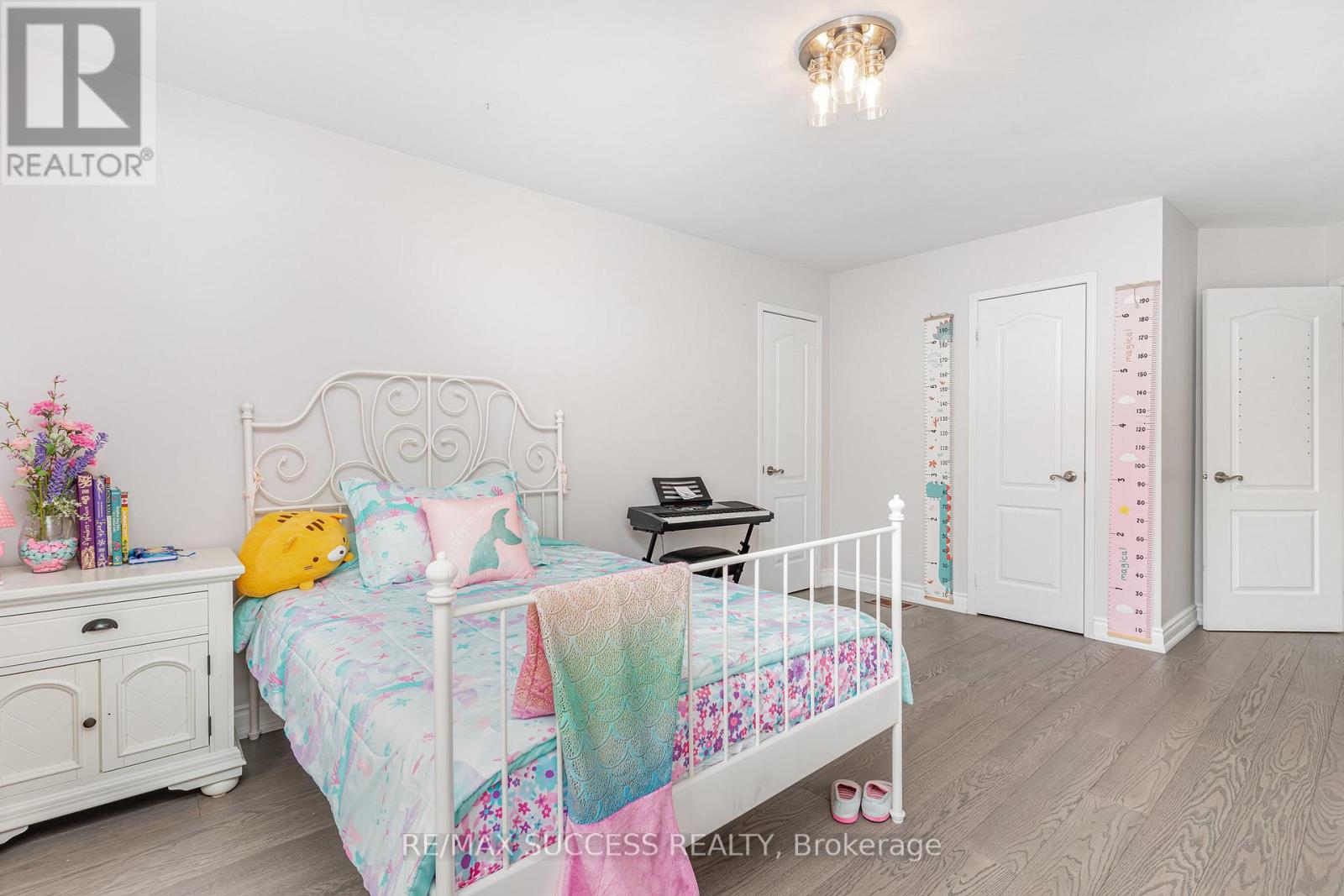5383 Red Brush Drive Mississauga, Ontario L4Z 4B2
$1,490,000
Stunning Fully Renovated Detached Home in High-Demand Mississauga Location! Welcome to this beautifully updated 3-bedroom, 4-washroom detached home, offering modern upgrades and a functional layout. No carpets throughout enjoy sleek laminate flooring for easy maintenance.The open-concept kitchen boasts a modern design and a seamless walkout to the backyard, perfect for entertaining. Relax in the cozy family room with a fireplace, or unwind in the luxurious main washroom, featuring its own fireplace for a spa-like retreat.Located in the highly sought-after Britannia Woods Community Forest area, this home offers the best of nature and convenience. Enjoy easy access to highways, Square One, Heartland Town Centre, top-rated schools, restaurants, and transit. Additional Features: Double car garage No sidewalk extra parking space Move-in ready with modern finishes Steps from Britannia Woods Community Forest for nature lovers. Don't miss this incredible opportunity schedule your showing today! (id:50886)
Property Details
| MLS® Number | W12056434 |
| Property Type | Single Family |
| Community Name | Hurontario |
| Amenities Near By | Park, Public Transit, Schools |
| Features | Carpet Free |
| Parking Space Total | 6 |
Building
| Bathroom Total | 4 |
| Bedrooms Above Ground | 3 |
| Bedrooms Total | 3 |
| Basement Development | Finished |
| Basement Type | N/a (finished) |
| Construction Style Attachment | Detached |
| Cooling Type | Central Air Conditioning |
| Exterior Finish | Brick |
| Fireplace Present | Yes |
| Flooring Type | Laminate, Tile |
| Foundation Type | Unknown |
| Half Bath Total | 1 |
| Heating Fuel | Natural Gas |
| Heating Type | Forced Air |
| Stories Total | 2 |
| Type | House |
| Utility Water | Municipal Water |
Parking
| Attached Garage | |
| Garage |
Land
| Acreage | No |
| Fence Type | Fenced Yard |
| Land Amenities | Park, Public Transit, Schools |
| Sewer | Sanitary Sewer |
| Size Depth | 110 Ft ,1 In |
| Size Frontage | 32 Ft |
| Size Irregular | 32 X 110.16 Ft |
| Size Total Text | 32 X 110.16 Ft |
Rooms
| Level | Type | Length | Width | Dimensions |
|---|---|---|---|---|
| Second Level | Primary Bedroom | 4.49 m | 4.32 m | 4.49 m x 4.32 m |
| Second Level | Bedroom 2 | 4.49 m | 3.38 m | 4.49 m x 3.38 m |
| Second Level | Bedroom 3 | 3.45 m | 5.76 m | 3.45 m x 5.76 m |
| Basement | Recreational, Games Room | 6.53 m | 4.21 m | 6.53 m x 4.21 m |
| Main Level | Living Room | 3.42 m | 4.3 m | 3.42 m x 4.3 m |
| Main Level | Dining Room | 2.48 m | 4.3 m | 2.48 m x 4.3 m |
| Main Level | Kitchen | 3.87 m | 3.52 m | 3.87 m x 3.52 m |
| Main Level | Family Room | 3.05 m | 3.52 m | 3.05 m x 3.52 m |
Utilities
| Cable | Installed |
| Sewer | Installed |
https://www.realtor.ca/real-estate/28107518/5383-red-brush-drive-mississauga-hurontario-hurontario
Contact Us
Contact us for more information
Ruchi Chawla
Salesperson
2600 Edenhurst Dr #307
Mississauga, Ontario L5A 3Z8
(905) 209-7400
(905) 472-6300
www.remaxsuccess.ca/

















































