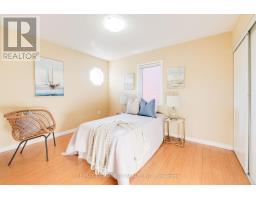10 Tiller Street Ajax, Ontario L1Z 1Y1
$929,000
Lovely Home In Family Friendly Neighbourhood Features Numerous Upgrades Incl Hardwood, Ceramic Tile And Laminate Floors Thru-Out, Spacious Kitchen With Breakfast Area, Stainless Steel Appliances And Granite Counters, Family Rm Has Gas Fireplace And Bright Bay Window. Potlights through the main floor. Large Master Bdrm Has Walk-In Closet & 4Pce Ensuite And Good-Sized Secondary Bedrooms Share A 3Pce Main Bath. Upgraded 200 amp electric panel. Finished Basement Has Huge Rec Room And French Doors To An Office, With A 3Pce Bath. Has a separate car charger line with car charging plug in the garage. A camera and door bell included. Walking distance to recreation center and library. (id:50886)
Open House
This property has open houses!
2:00 pm
Ends at:4:00 pm
2:00 pm
Ends at:4:00 pm
Property Details
| MLS® Number | E12057023 |
| Property Type | Single Family |
| Community Name | Northeast Ajax |
| Amenities Near By | Park, Public Transit, Schools |
| Equipment Type | None |
| Features | Flat Site |
| Parking Space Total | 6 |
| Rental Equipment Type | None |
Building
| Bathroom Total | 4 |
| Bedrooms Above Ground | 3 |
| Bedrooms Below Ground | 1 |
| Bedrooms Total | 4 |
| Age | 16 To 30 Years |
| Amenities | Fireplace(s) |
| Appliances | Garage Door Opener Remote(s), Water Meter, Dryer |
| Basement Development | Finished |
| Basement Type | N/a (finished) |
| Construction Style Attachment | Detached |
| Cooling Type | Central Air Conditioning |
| Exterior Finish | Brick |
| Fireplace Present | Yes |
| Fireplace Total | 1 |
| Flooring Type | Hardwood, Ceramic, Laminate |
| Foundation Type | Concrete |
| Half Bath Total | 1 |
| Heating Fuel | Natural Gas |
| Heating Type | Forced Air |
| Stories Total | 2 |
| Size Interior | 1,500 - 2,000 Ft2 |
| Type | House |
| Utility Water | Municipal Water |
Parking
| Attached Garage | |
| Garage |
Land
| Acreage | No |
| Fence Type | Fenced Yard |
| Land Amenities | Park, Public Transit, Schools |
| Sewer | Sanitary Sewer |
| Size Depth | 82 Ft |
| Size Frontage | 37 Ft ,1 In |
| Size Irregular | 37.1 X 82 Ft |
| Size Total Text | 37.1 X 82 Ft |
| Zoning Description | Residential |
Rooms
| Level | Type | Length | Width | Dimensions |
|---|---|---|---|---|
| Second Level | Primary Bedroom | 4.77 m | 3.12 m | 4.77 m x 3.12 m |
| Second Level | Bedroom 2 | 3.05 m | 3.58 m | 3.05 m x 3.58 m |
| Second Level | Bedroom 3 | 3.05 m | 3.58 m | 3.05 m x 3.58 m |
| Basement | Recreational, Games Room | 5.2 m | 3 m | 5.2 m x 3 m |
| Basement | Office | 5.3 m | 3.3 m | 5.3 m x 3.3 m |
| Main Level | Living Room | 3.76 m | 4 m | 3.76 m x 4 m |
| Main Level | Dining Room | 3.76 m | 4 m | 3.76 m x 4 m |
| Main Level | Kitchen | 4.27 m | 3.51 m | 4.27 m x 3.51 m |
| Main Level | Family Room | 3.66 m | 3.68 m | 3.66 m x 3.68 m |
Utilities
| Cable | Available |
| Sewer | Available |
https://www.realtor.ca/real-estate/28108979/10-tiller-street-ajax-northeast-ajax-northeast-ajax
Contact Us
Contact us for more information
Sangiv Emiliyanus
Broker
203 - 1265 Morningside Ave
Toronto, Ontario M1B 3V9
(416) 287-2222
(416) 282-4488
Abi Somasegaram
Broker
300 Rossland Rd E #404 & 405
Ajax, Ontario L1Z 0K4
(905) 239-9222
Thiva Thirulogasingham
Salesperson
203 - 1265 Morningside Ave
Toronto, Ontario M1B 3V9
(416) 287-2222
(416) 282-4488
Sanseeban Selventhiran
Salesperson
www.sanseelavanirealtor.com/
www.facebook.com/sanseelavanirealtorteam
www.linkedin.com/in/sanseeban/
300 Rossland Rd E #404 & 405
Ajax, Ontario L1Z 0K4
(905) 239-9222

















































