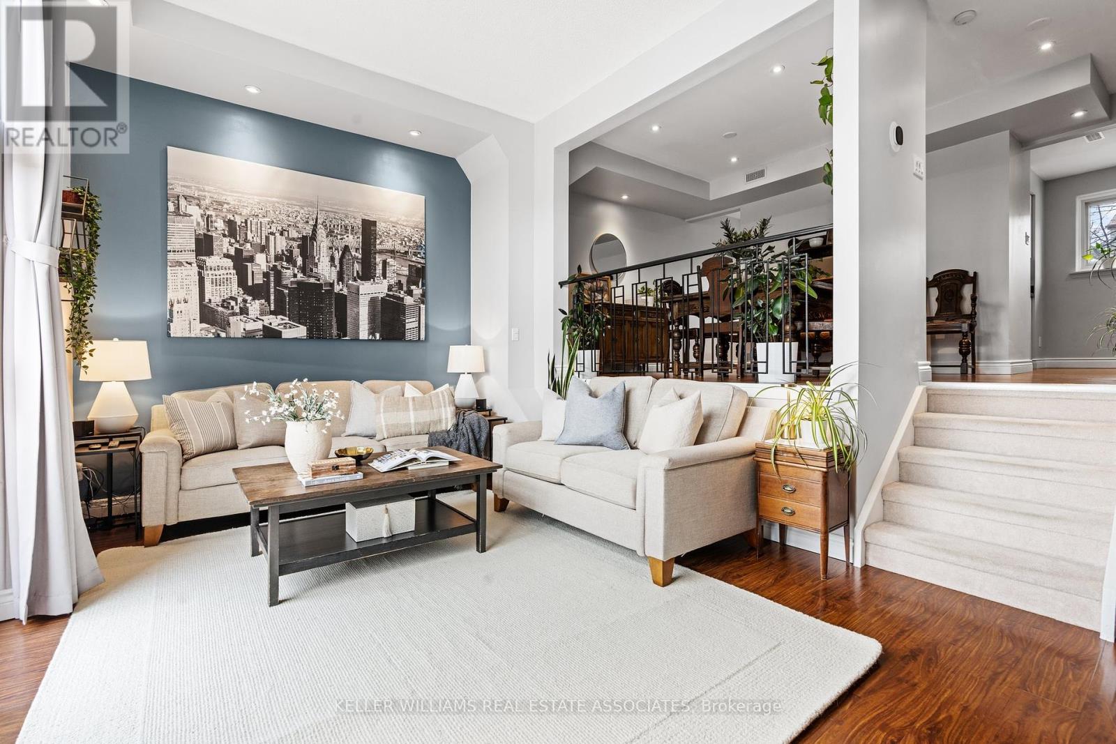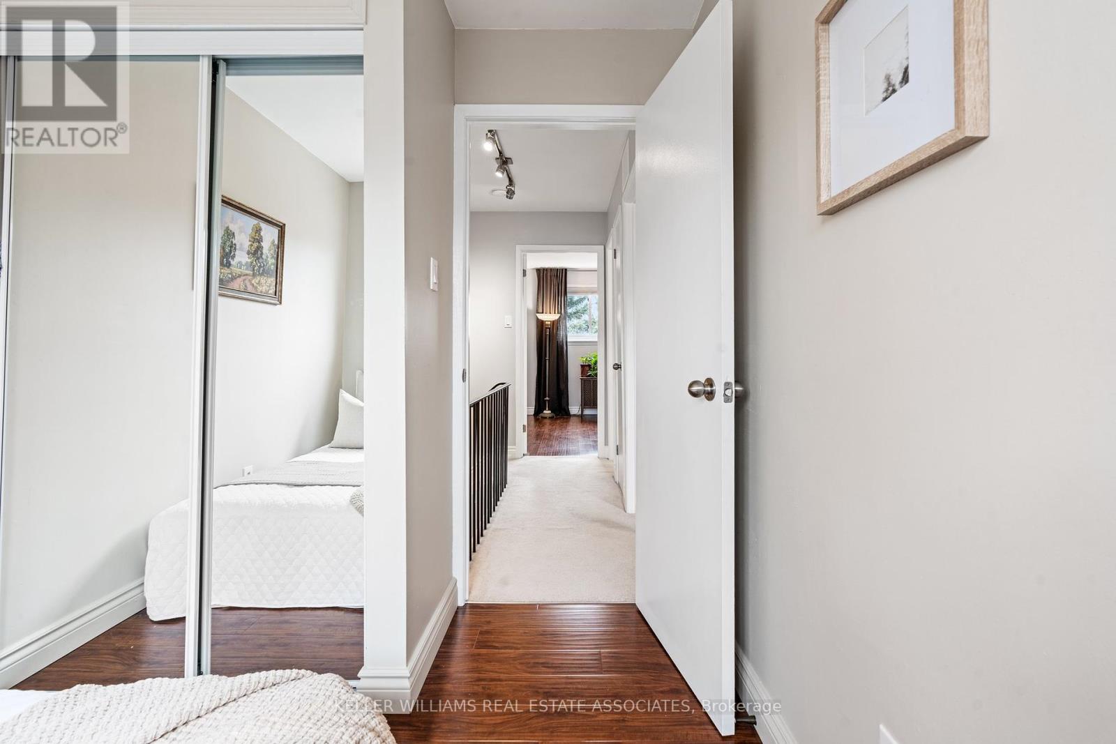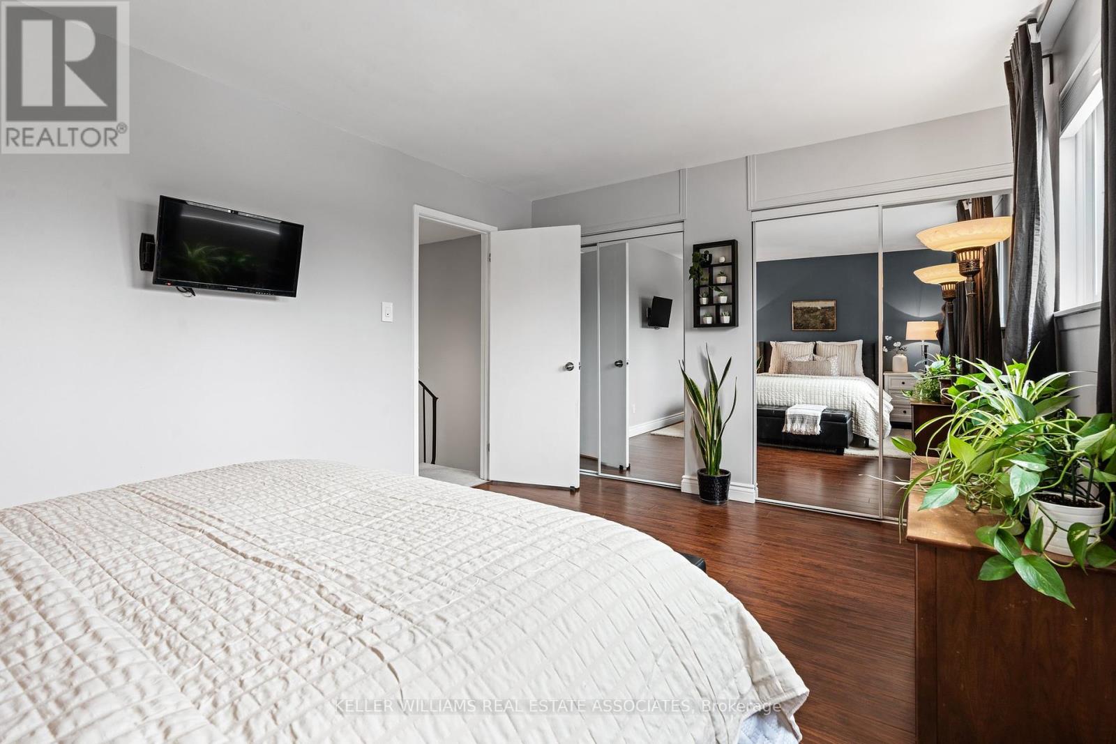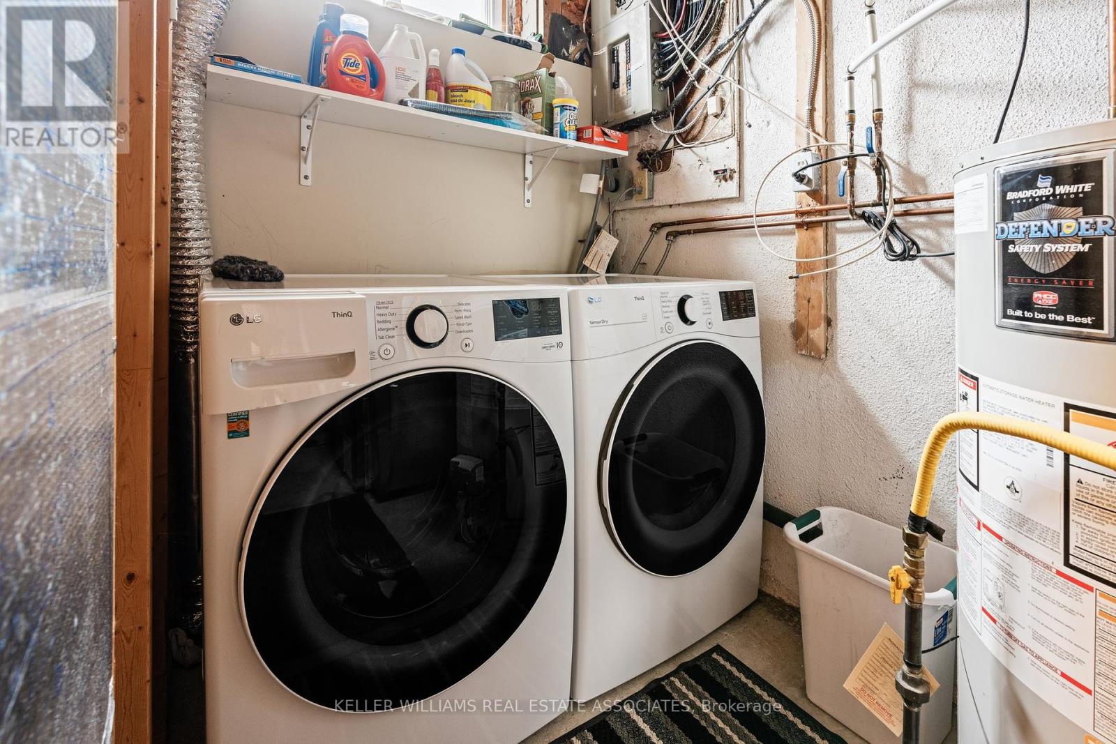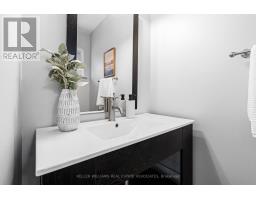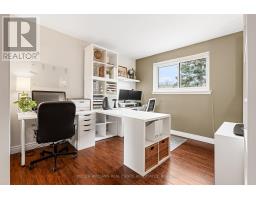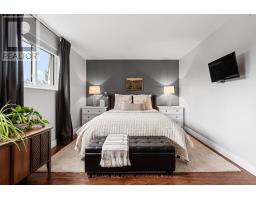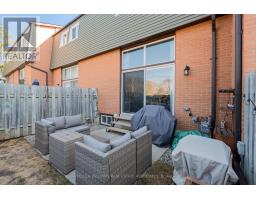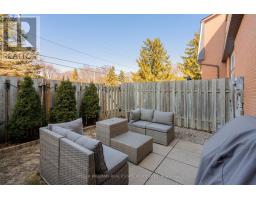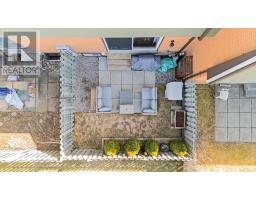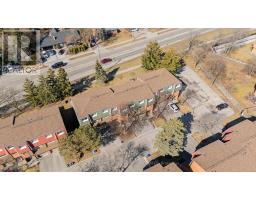25 - 1310 Fieldlight Boulevard Pickering, Ontario L1V 2Y8
$599,000Maintenance, Insurance, Parking, Common Area Maintenance, Water
$450 Monthly
Maintenance, Insurance, Parking, Common Area Maintenance, Water
$450 MonthlyWelcome to 25 - 1310 Fieldlight Blvd in Pickering. Both modern and affordable, this 3 bedroom, 2 bathroom home is located walking distance from Pickering City Centre & Pickering Go Station. You will immediately notice a bright and open main floor living space, perfect for entertaining family and friends. The large living room features cathedral ceilings, pot lights and a walk out to the beautiful backyard space. The kitchen features granite countertops, SS Appliances and features lots of storage. The home has been updated with Furnace and AC, a rare find in this complex. On the upper level, you are greeted with 3 bedrooms and a 4-piece bathroom. The finished basement features an additional family room, utility room, and laundry! This vibrant Liverpool community is loaded with restaurants, shopping, parks & public transit. (id:50886)
Open House
This property has open houses!
2:00 pm
Ends at:4:00 pm
2:00 pm
Ends at:4:00 pm
Property Details
| MLS® Number | E12057151 |
| Property Type | Single Family |
| Community Name | Liverpool |
| Community Features | Pet Restrictions |
| Features | Guest Suite |
| Parking Space Total | 2 |
Building
| Bathroom Total | 2 |
| Bedrooms Above Ground | 3 |
| Bedrooms Total | 3 |
| Basement Development | Finished |
| Basement Type | N/a (finished) |
| Construction Status | Insulation Upgraded |
| Cooling Type | Central Air Conditioning |
| Exterior Finish | Brick, Vinyl Siding |
| Flooring Type | Concrete |
| Half Bath Total | 1 |
| Heating Fuel | Natural Gas |
| Heating Type | Forced Air |
| Stories Total | 3 |
| Size Interior | 1,200 - 1,399 Ft2 |
| Type | Row / Townhouse |
Parking
| Attached Garage | |
| Garage |
Land
| Acreage | No |
Rooms
| Level | Type | Length | Width | Dimensions |
|---|---|---|---|---|
| Basement | Family Room | 4.02 m | 4.26 m | 4.02 m x 4.26 m |
| Basement | Laundry Room | 4.5 m | 3.06 m | 4.5 m x 3.06 m |
| Lower Level | Bathroom | 0.97 m | 2.04 m | 0.97 m x 2.04 m |
| Main Level | Living Room | 5.63 m | 3.58 m | 5.63 m x 3.58 m |
| Main Level | Dining Room | 4.72 m | 3.45 m | 4.72 m x 3.45 m |
| Main Level | Kitchen | 5.63 m | 2 m | 5.63 m x 2 m |
| Upper Level | Bedroom | 4.86 m | 3.43 m | 4.86 m x 3.43 m |
| Upper Level | Bedroom 2 | 3.31 m | 3.89 m | 3.31 m x 3.89 m |
| Upper Level | Bedroom 3 | 2.22 m | 3.14 m | 2.22 m x 3.14 m |
| Upper Level | Bathroom | 3.31 m | 1.5 m | 3.31 m x 1.5 m |
Contact Us
Contact us for more information
Sarah Pereira
Salesperson
7145 West Credit Ave B1 #100
Mississauga, Ontario L5N 6J7
(905) 812-8123
(905) 812-8155
Kyle Pereira
Salesperson
7145 West Credit Ave B1 #100
Mississauga, Ontario L5N 6J7
(905) 812-8123
(905) 812-8155





