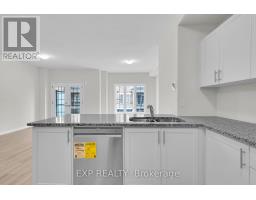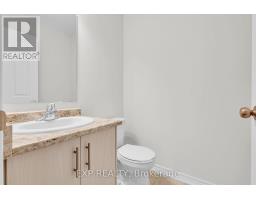147 - 677 Park Road N Brantford, Ontario N3R 0C2
$529,000Maintenance, Parking, Insurance
$258.82 Monthly
Maintenance, Parking, Insurance
$258.82 MonthlyDiscover this beautifully crafted, brand-new townhouse in the highly desirable Brantwood Village of Brantfords vibrant north end. Spanning three floors, this home offers 2 bedrooms, a multi-purpose den, and 2.5 bathroomsperfect for families or those seeking a blend of style and comfort. Step inside to find a welcoming entryway with ample closet space, direct access to the attached garage, and a utility room, with stairs leading you up to the main living area. The second floor opens into a sunlit, open-concept kitchen, dining, and living space, which flows effortlessly onto a private terracea great spot for relaxing with morning coffee or evening refreshments. A convenient powder room is also located on this level. On the third floor, unwind in the spacious primary bedroom with a 3-piece ensuite, along with a second bedroom with a walk-in closet and a versatile den thats perfect for an office or playroom. This floor also includes a 4-piece bathroom and a laundry room for added ease. An attached one-car garage rounds out the homes features. With its prime location near Highway 403, shopping, schools, parks, and trails, this townhouse combines modern design with a convenient lifestyle. Schedule your private tour todaythis one wont last long! (id:50886)
Property Details
| MLS® Number | X12057528 |
| Property Type | Single Family |
| Amenities Near By | Schools, Public Transit, Place Of Worship, Park |
| Community Features | Pet Restrictions, School Bus |
| Features | Lighting, Balcony |
| Parking Space Total | 2 |
| Structure | Playground, Porch, Patio(s) |
Building
| Bathroom Total | 3 |
| Bedrooms Above Ground | 3 |
| Bedrooms Total | 3 |
| Age | 0 To 5 Years |
| Amenities | Visitor Parking |
| Appliances | Water Heater, Oven - Built-in |
| Cooling Type | Central Air Conditioning |
| Exterior Finish | Brick, Vinyl Siding |
| Fireplace Present | Yes |
| Foundation Type | Poured Concrete |
| Half Bath Total | 1 |
| Heating Fuel | Natural Gas |
| Heating Type | Forced Air |
| Stories Total | 3 |
| Size Interior | 1,400 - 1,599 Ft2 |
| Type | Row / Townhouse |
Parking
| Attached Garage | |
| Garage |
Land
| Acreage | No |
| Land Amenities | Schools, Public Transit, Place Of Worship, Park |
Rooms
| Level | Type | Length | Width | Dimensions |
|---|---|---|---|---|
| Second Level | Living Room | 2.87 m | 5.84 m | 2.87 m x 5.84 m |
| Second Level | Dining Room | 3.05 m | 4.52 m | 3.05 m x 4.52 m |
| Second Level | Kitchen | 2.62 m | 4.42 m | 2.62 m x 4.42 m |
| Second Level | Bathroom | 1.5 m | 1.52 m | 1.5 m x 1.52 m |
| Third Level | Bedroom 2 | 2.72 m | 3.2 m | 2.72 m x 3.2 m |
| Third Level | Bedroom | 3.1 m | 3.61 m | 3.1 m x 3.61 m |
| Third Level | Bedroom 3 | 2.11 m | 3.56 m | 2.11 m x 3.56 m |
| Third Level | Bathroom | 2.16 m | 1.25 m | 2.16 m x 1.25 m |
| Third Level | Bathroom | 2.71 m | 1.49 m | 2.71 m x 1.49 m |
| Main Level | Foyer | 2.01 m | 5.84 m | 2.01 m x 5.84 m |
https://www.realtor.ca/real-estate/28110326/147-677-park-road-n-brantford
Contact Us
Contact us for more information
Yousaf Khalid
Salesperson
21 King St W Unit A 5/fl
Hamilton, Ontario L8P 4W7
(866) 530-7737
(647) 849-3180







































































