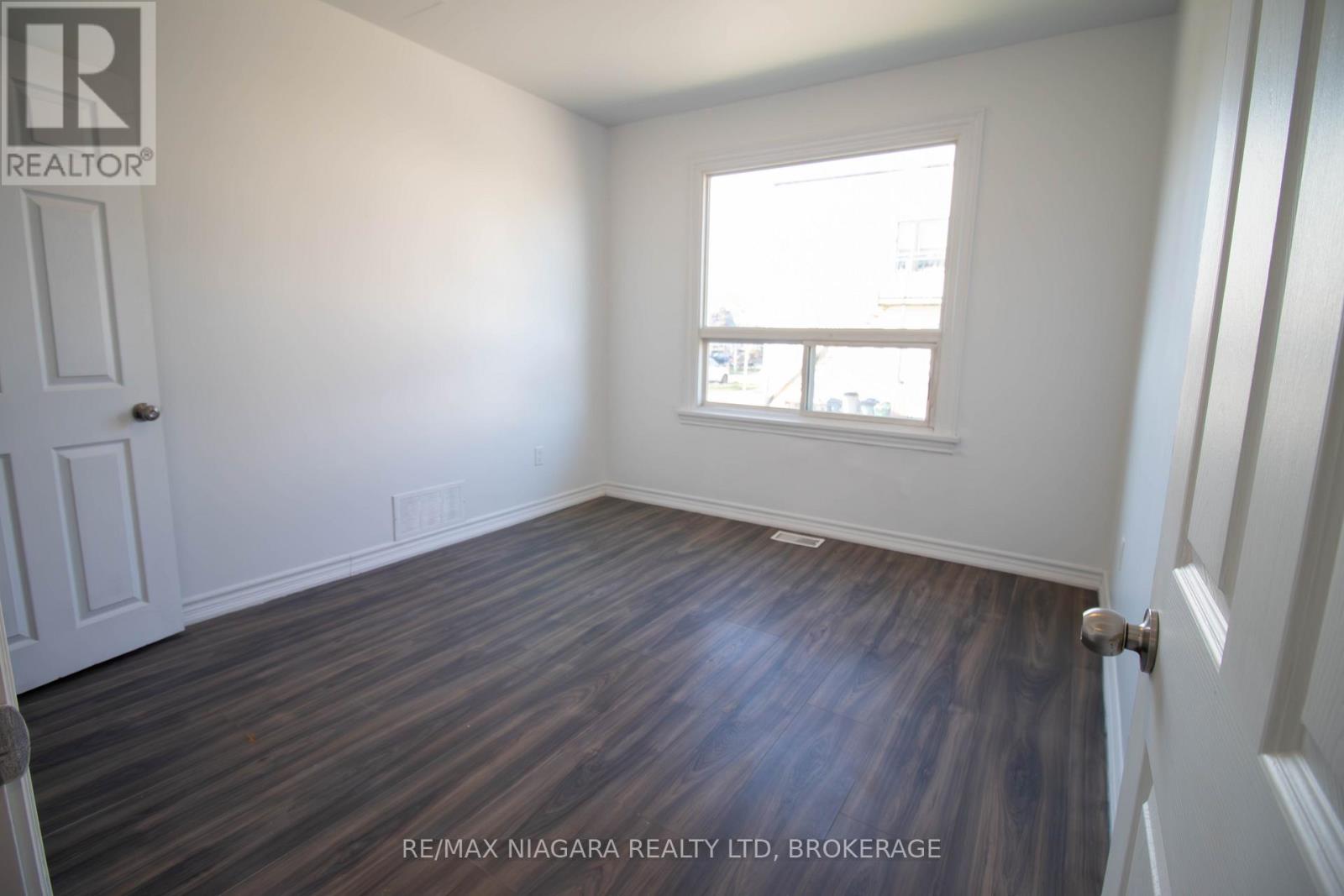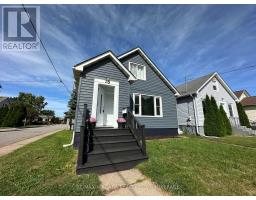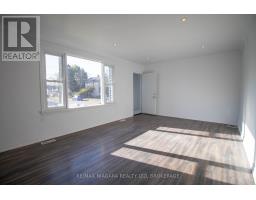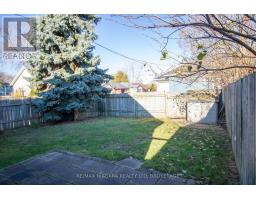23 St Patrick Street St. Catharines, Ontario L2R 1J8
$624,900
Welcome to 23 St. Patrick Street, a fully renovated legal duplex in the heart of St. Catharine's, offering an exceptional investment or homeownership opportunity. This meticulously designed property features two self-contained units, each with a private entrance, full kitchen, and bathroom. The spacious main floor unit boasts three bedrooms, a modernized kitchen and bathroom, a bright living room, exclusive front entrances, and access to a pool-sized, fully fenced backyard, along with dedicated parking for two vehicles. The upper-level suite offers a well-appointed one-bedroom layout with a contemporary kitchen and bathroom, expansive windows for natural light, a separate entrance, and two additional parking spaces. Situated on a prime corner lot with ample parking for four vehicles, this turnkey property is ideal for owner-occupants looking to offset their mortgage or investors seeking strong rental potential. With updated appliances & finishes, and versatile living arrangements, this is a rare opportunity to build wealth through real estate whether you choose to live in one unit and rent the other or maximize income from both. Both units are tenanted, with the main tenant on a one-year lease until January 31, 2026, at $2,195/month, and the upper tenant on a month-to-month lease, paying $1,537.50/month. Don't miss out on this outstanding property! (id:50886)
Property Details
| MLS® Number | X12057510 |
| Property Type | Multi-family |
| Community Name | 451 - Downtown |
| Parking Space Total | 4 |
Building
| Bathroom Total | 2 |
| Bedrooms Above Ground | 4 |
| Bedrooms Total | 4 |
| Age | 51 To 99 Years |
| Basement Development | Unfinished |
| Basement Type | N/a (unfinished) |
| Cooling Type | Central Air Conditioning |
| Exterior Finish | Aluminum Siding |
| Foundation Type | Block |
| Heating Fuel | Natural Gas |
| Heating Type | Forced Air |
| Stories Total | 2 |
| Size Interior | 1,100 - 1,500 Ft2 |
| Type | Duplex |
| Utility Water | Municipal Water |
Parking
| No Garage |
Land
| Acreage | No |
| Size Depth | 105 Ft |
| Size Frontage | 34 Ft |
| Size Irregular | 34 X 105 Ft |
| Size Total Text | 34 X 105 Ft |
Rooms
| Level | Type | Length | Width | Dimensions |
|---|---|---|---|---|
| Second Level | Living Room | 4.24 m | 3.68 m | 4.24 m x 3.68 m |
| Second Level | Kitchen | 3.17 m | 2.82 m | 3.17 m x 2.82 m |
| Second Level | Bedroom | 3.61 m | 4.24 m | 3.61 m x 4.24 m |
| Second Level | Bathroom | Measurements not available | ||
| Main Level | Living Room | 8.94 m | 3.7334 m | 8.94 m x 3.7334 m |
| Main Level | Bedroom | 3.05 m | 3.08 m | 3.05 m x 3.08 m |
| Main Level | Kitchen | 3.17 m | 2.82 m | 3.17 m x 2.82 m |
| Main Level | Bedroom 2 | 2.59 m | 3.4 m | 2.59 m x 3.4 m |
| Main Level | Bedroom | 2.18 m | 3.51 m | 2.18 m x 3.51 m |
| Main Level | Bathroom | Measurements not available |
Contact Us
Contact us for more information
Eric Cleary
Salesperson
261 Martindale Rd., Unit 14c
St. Catharines, Ontario L2W 1A2
(905) 687-9600
(905) 687-9494
www.remaxniagara.ca/





































