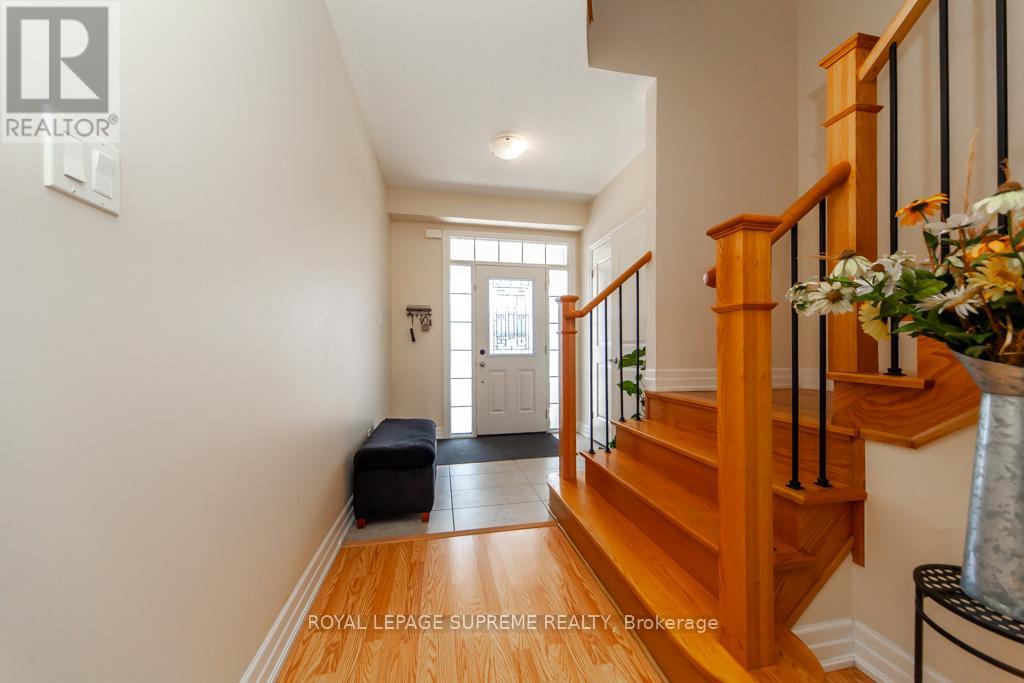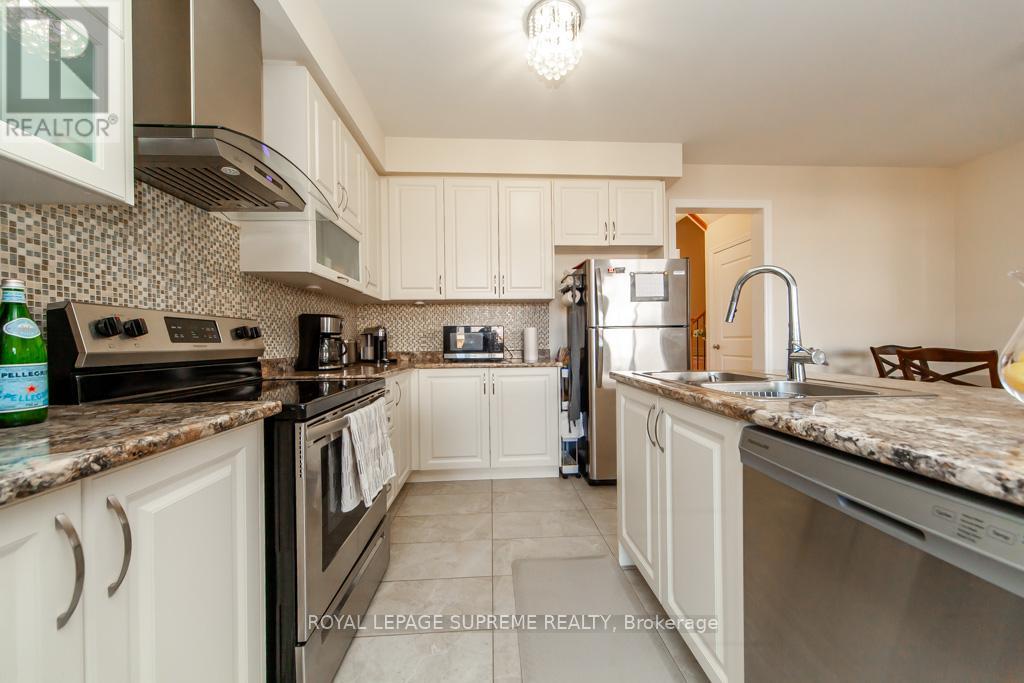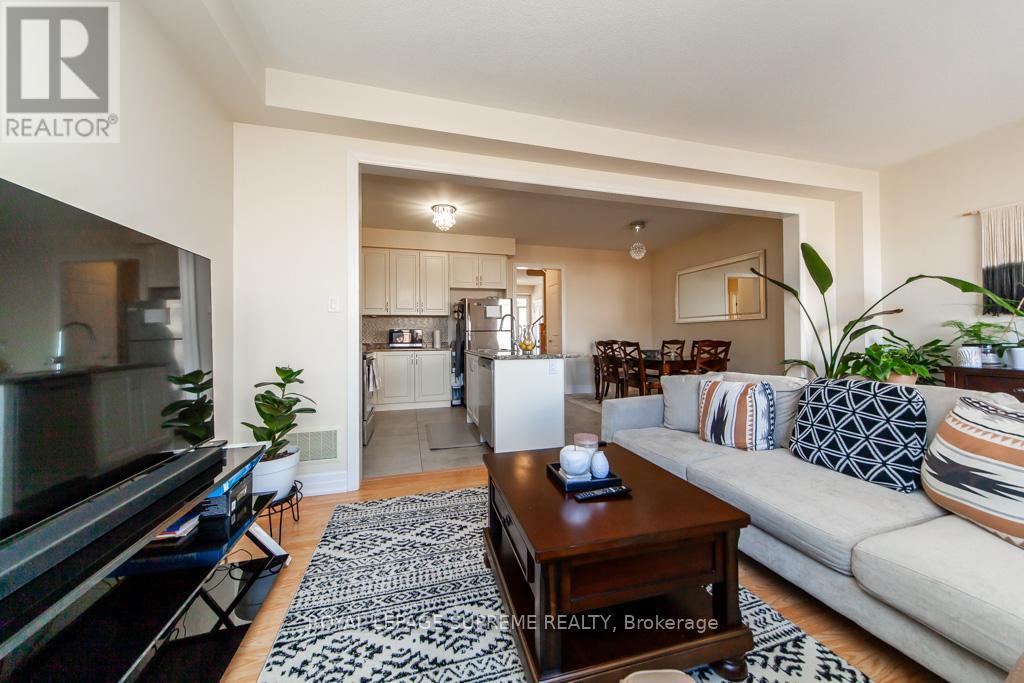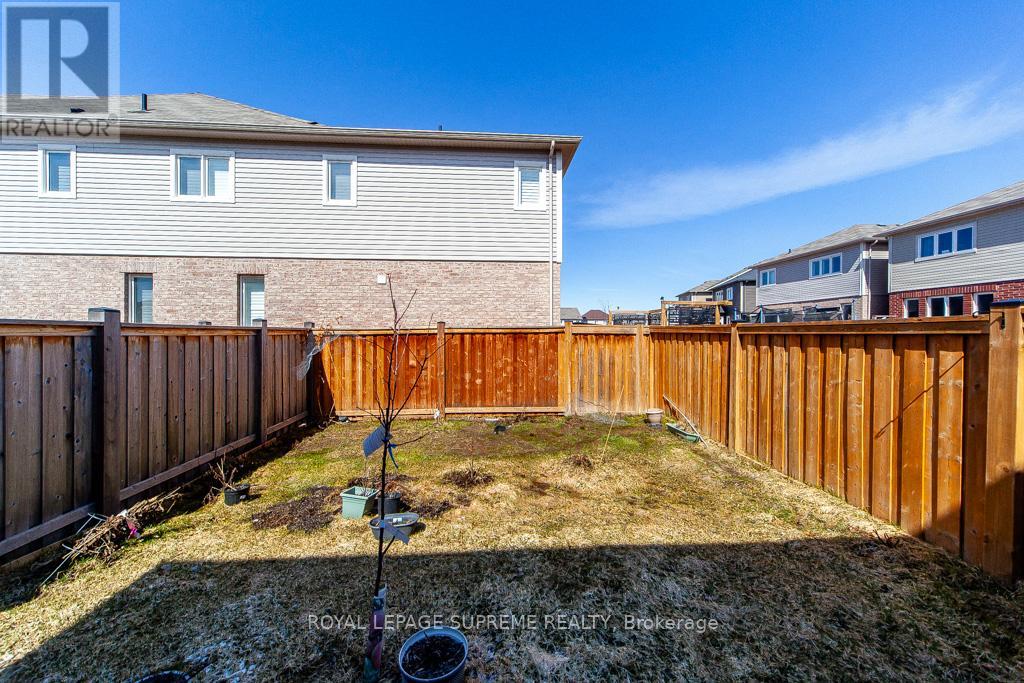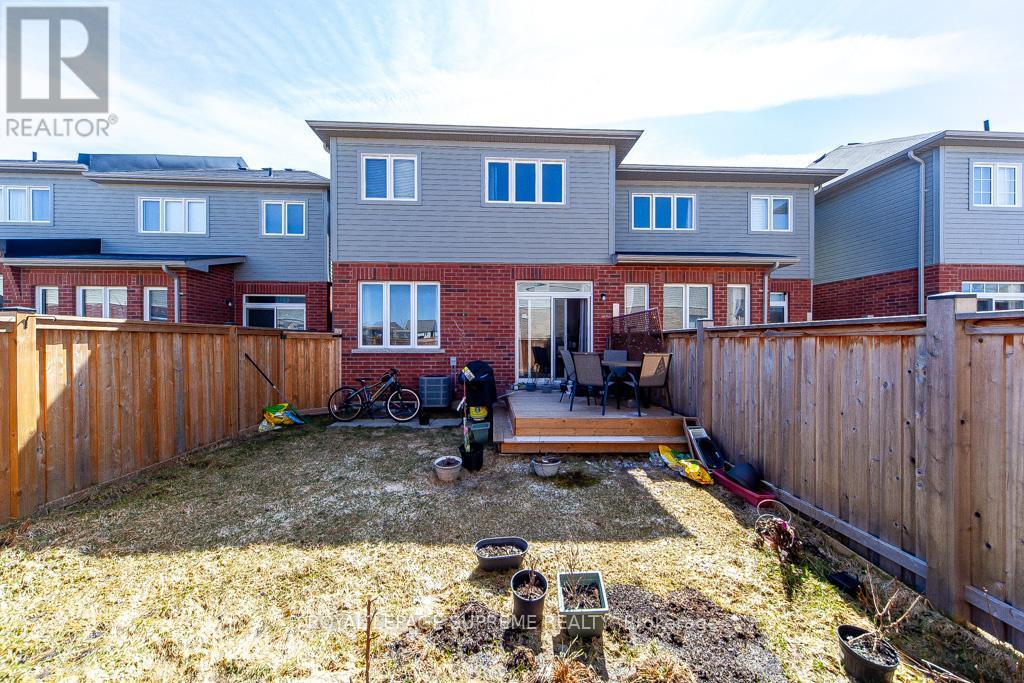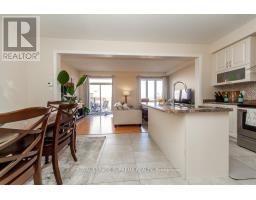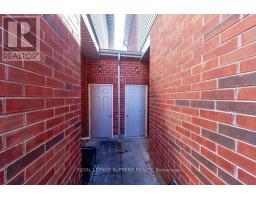126 Wagner Crescent Essa, Ontario L0M 1B6
3 Bedroom
3 Bathroom
1,500 - 2,000 ft2
Central Air Conditioning
Forced Air
$729,900
Bright & spacious, 3 Bed. townhouse with sunfilled open concept Living/Dining/Kitchen with backsplash & S.S. Appliances. Walk out to the fenced backyard w/ exit and entrance to garage, a rare find.Large master suite with walking closet and double closet and 5 pc ensuite bathroom, a must see. A 4 piece family bathroom on second floor. Minutes away from schools, parks, trails, short drive to Base Borden, Alliston, Barrie. (id:50886)
Property Details
| MLS® Number | N12057383 |
| Property Type | Single Family |
| Community Name | Angus |
| Amenities Near By | Park |
| Parking Space Total | 3 |
Building
| Bathroom Total | 3 |
| Bedrooms Above Ground | 3 |
| Bedrooms Total | 3 |
| Age | 6 To 15 Years |
| Appliances | Dishwasher, Dryer, Stove, Washer, Window Coverings, Refrigerator |
| Basement Development | Unfinished |
| Basement Type | Full (unfinished) |
| Construction Style Attachment | Attached |
| Cooling Type | Central Air Conditioning |
| Exterior Finish | Aluminum Siding, Brick |
| Fire Protection | Smoke Detectors |
| Flooring Type | Ceramic, Laminate |
| Foundation Type | Poured Concrete |
| Half Bath Total | 1 |
| Heating Fuel | Natural Gas |
| Heating Type | Forced Air |
| Stories Total | 2 |
| Size Interior | 1,500 - 2,000 Ft2 |
| Type | Row / Townhouse |
| Utility Water | Municipal Water, Unknown |
Parking
| Attached Garage | |
| Garage |
Land
| Acreage | No |
| Fence Type | Fenced Yard |
| Land Amenities | Park |
| Sewer | Sanitary Sewer |
| Size Depth | 119 Ft ,9 In |
| Size Frontage | 23 Ft |
| Size Irregular | 23 X 119.8 Ft |
| Size Total Text | 23 X 119.8 Ft |
Rooms
| Level | Type | Length | Width | Dimensions |
|---|---|---|---|---|
| Second Level | Primary Bedroom | 5.8 m | 3.65 m | 5.8 m x 3.65 m |
| Second Level | Bedroom 2 | 2.74 m | 3.65 m | 2.74 m x 3.65 m |
| Second Level | Bedroom 3 | 4.2 m | 3.65 m | 4.2 m x 3.65 m |
| Main Level | Foyer | 2.1 m | 2.1 m | 2.1 m x 2.1 m |
| Main Level | Kitchen | 5.1 m | 3.1 m | 5.1 m x 3.1 m |
| Main Level | Dining Room | 5.1 m | 3.1 m | 5.1 m x 3.1 m |
| Main Level | Living Room | 5.48 m | 3.35 m | 5.48 m x 3.35 m |
Utilities
| Cable | Available |
| Sewer | Available |
https://www.realtor.ca/real-estate/28109927/126-wagner-crescent-essa-angus-angus
Contact Us
Contact us for more information
Ana Rodrigues
Salesperson
(416) 436-4652
www.arodrigues.ca
Royal LePage Supreme Realty
110 Weston Rd
Toronto, Ontario M6N 0A6
110 Weston Rd
Toronto, Ontario M6N 0A6
(416) 535-8000
(416) 539-9223



