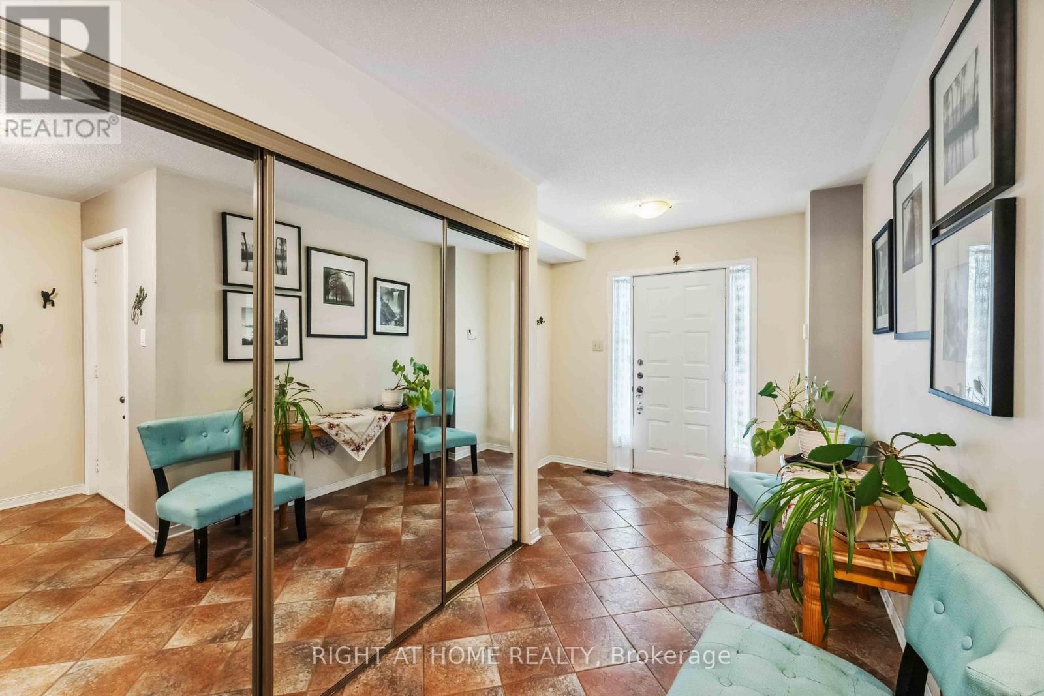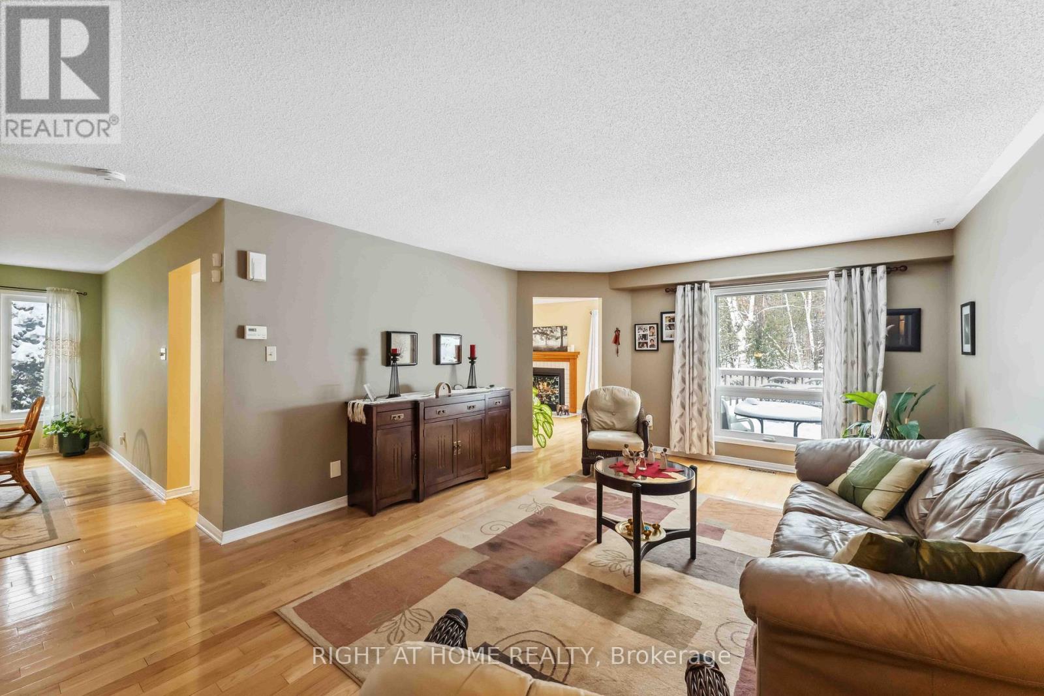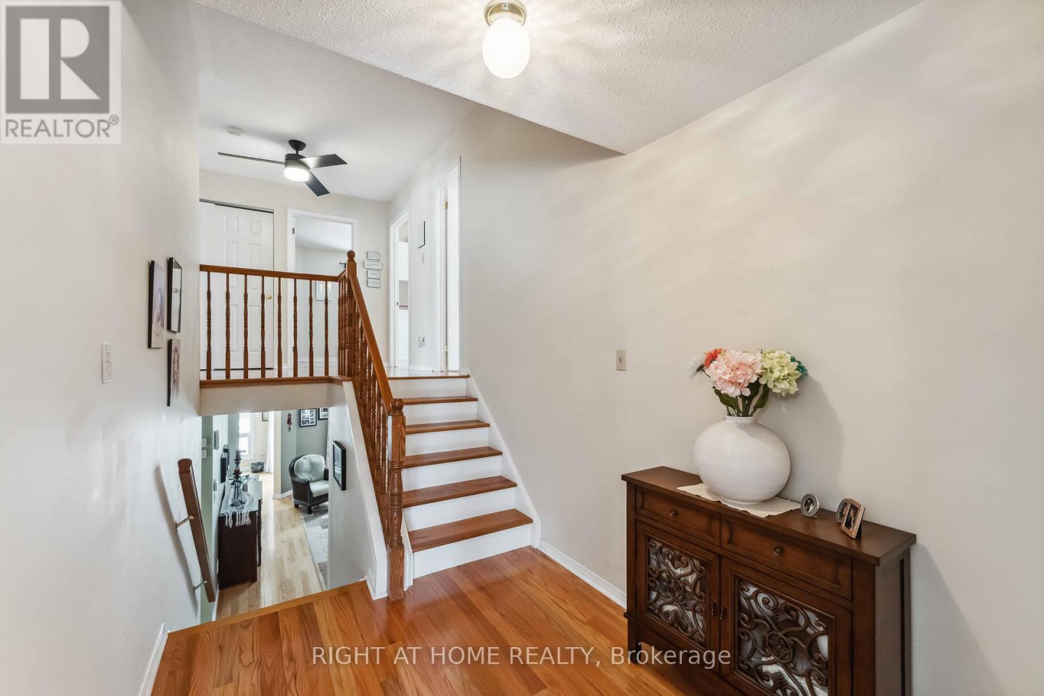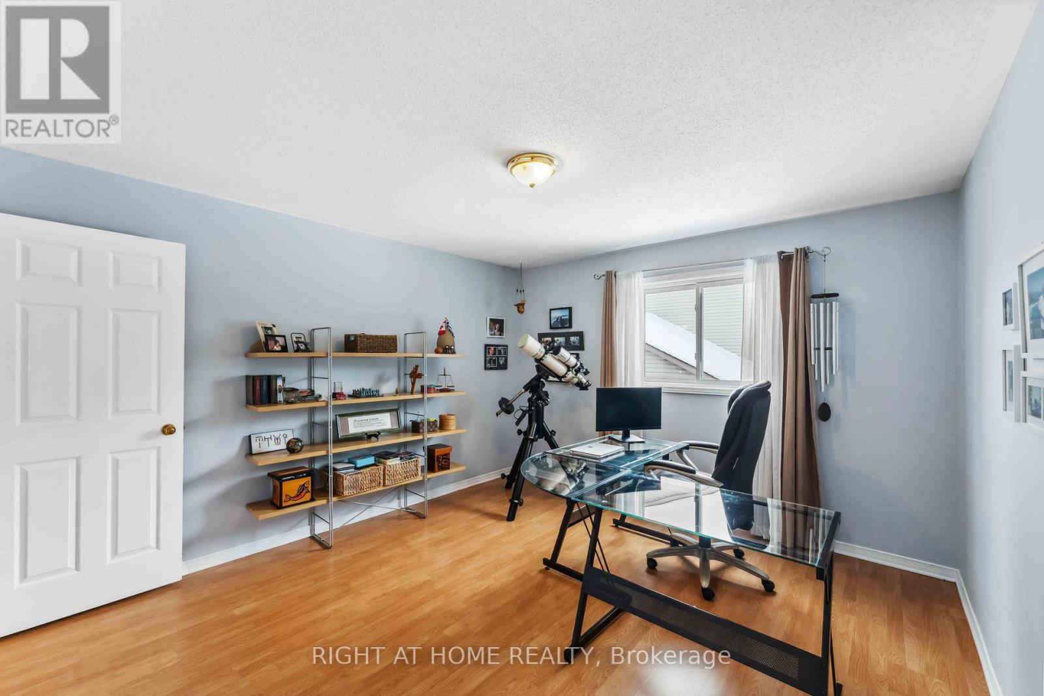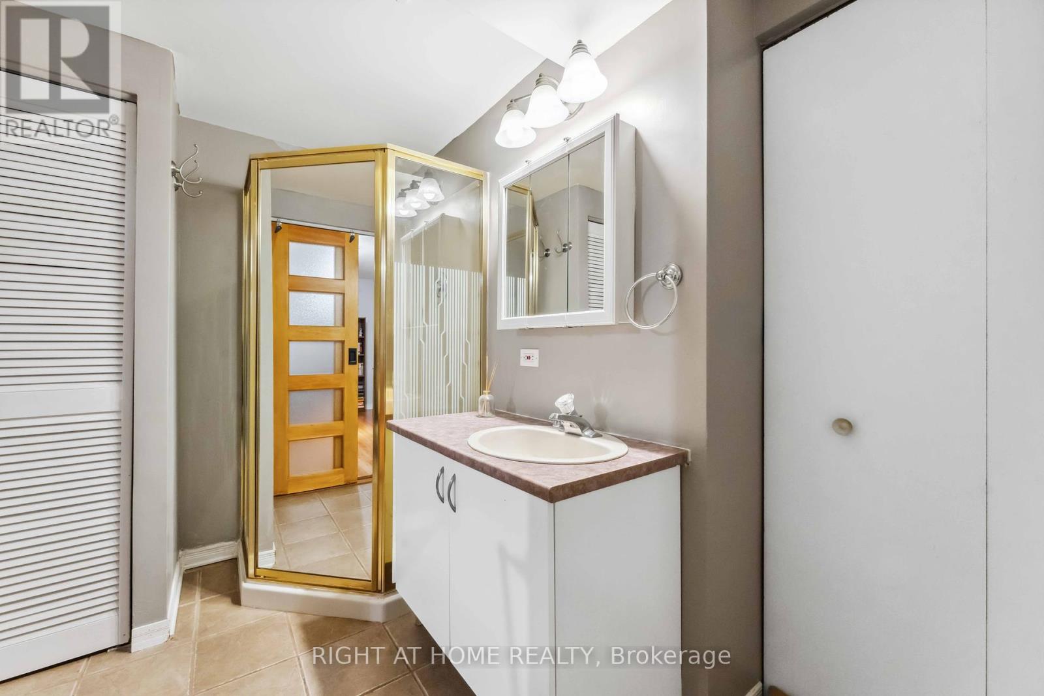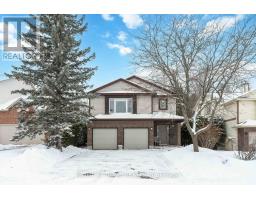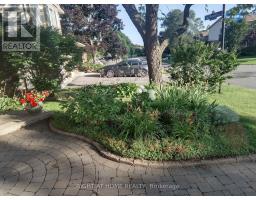114 Shearer Crescent Ottawa, Ontario K2L 3W1
$899,900
Nestled in a prime location, this meticulously maintained 4+1 bed, 4-bath home offers the perfect blend of comfort, style, and conveniencebacking onto the serene Hazeldean Woods Park with no rear neighbors. Step inside to a bright and inviting main level featuring a welcoming foyer, a 2-piece bath, and garage inside entry. The spacious living room flows seamlessly into the formal dining room. The gourmet kitchen boasts SS appliances, ample cabinetry. A cozy family room with a wood-burning fireplace and a picturesque view of the backyard completes the space, offering a warm and inviting ambiance. Upstairs, the spacious primary bedroom features double closets and a private 4-piece en-suite. Three additional generously sized bedrooms, a full family bath, and a convenient laundry room. The finished lower level offers large Rec room, a fourth bedroom, and another full bath. With recent updates including a Furnace (2022), A/C (2022), and Roof (2018), this home is truly move-in ready. Located just minutes from top-rated schools, shopping, parks, and trails, its a rare find in a highly sought-after neighborhood. Dont miss the chance to make this beautiful home yours. (id:50886)
Property Details
| MLS® Number | X12056076 |
| Property Type | Single Family |
| Community Name | 9002 - Kanata - Katimavik |
| Parking Space Total | 4 |
Building
| Bathroom Total | 4 |
| Bedrooms Above Ground | 4 |
| Bedrooms Below Ground | 1 |
| Bedrooms Total | 5 |
| Amenities | Fireplace(s) |
| Appliances | Water Heater, Blinds, Central Vacuum, Dishwasher, Dryer, Hood Fan, Stove, Washer, Refrigerator |
| Basement Development | Finished |
| Basement Type | Full (finished) |
| Construction Style Attachment | Detached |
| Cooling Type | Central Air Conditioning |
| Exterior Finish | Brick, Vinyl Siding |
| Fireplace Present | Yes |
| Foundation Type | Poured Concrete |
| Half Bath Total | 1 |
| Heating Fuel | Natural Gas |
| Heating Type | Forced Air |
| Stories Total | 2 |
| Size Interior | 2,000 - 2,500 Ft2 |
| Type | House |
| Utility Water | Municipal Water |
Parking
| Attached Garage | |
| Garage |
Land
| Acreage | No |
| Sewer | Sanitary Sewer |
| Size Depth | 110 Ft |
| Size Frontage | 50 Ft |
| Size Irregular | 50 X 110 Ft |
| Size Total Text | 50 X 110 Ft |
Rooms
| Level | Type | Length | Width | Dimensions |
|---|---|---|---|---|
| Second Level | Primary Bedroom | 6.1 m | 3.74 m | 6.1 m x 3.74 m |
| Second Level | Bedroom 2 | 3.96 m | 3.38 m | 3.96 m x 3.38 m |
| Second Level | Bedroom 3 | 3.96 m | 3.64 m | 3.96 m x 3.64 m |
| Second Level | Bedroom 4 | 3.96 m | 3.38 m | 3.96 m x 3.38 m |
| Lower Level | Bedroom 5 | 3.65 m | 2.94 m | 3.65 m x 2.94 m |
| Lower Level | Recreational, Games Room | 7.55 m | 5.65 m | 7.55 m x 5.65 m |
| Main Level | Living Room | 5.94 m | 4.16 m | 5.94 m x 4.16 m |
| Main Level | Dining Room | 4.64 m | 3.24 m | 4.64 m x 3.24 m |
| Main Level | Family Room | 5.68 m | 3.3 m | 5.68 m x 3.3 m |
| Main Level | Kitchen | 3.54 m | 2.16 m | 3.54 m x 2.16 m |
https://www.realtor.ca/real-estate/28106754/114-shearer-crescent-ottawa-9002-kanata-katimavik
Contact Us
Contact us for more information
Jason Polonski
Salesperson
www.ottawarealtyman.com/
www.facebook.com/yj.polonski
www.linkedin.com/profile/view?id=387596850&trk=nav_responsive_tab_profile
14 Chamberlain Ave Suite 101
Ottawa, Ontario K1S 1V9
(613) 369-5199
(416) 391-0013



