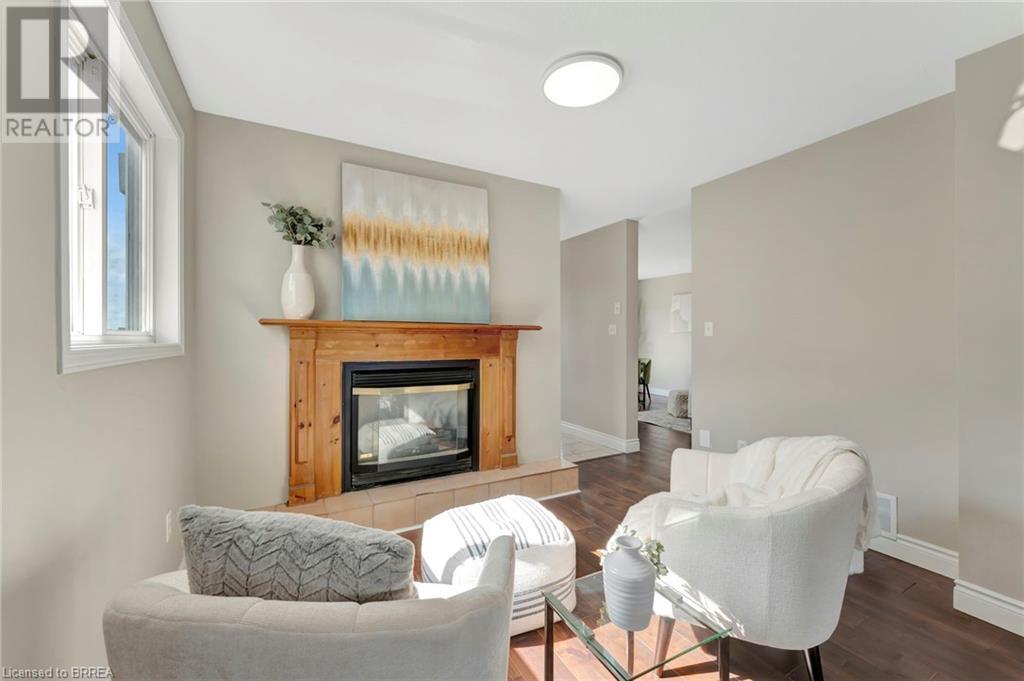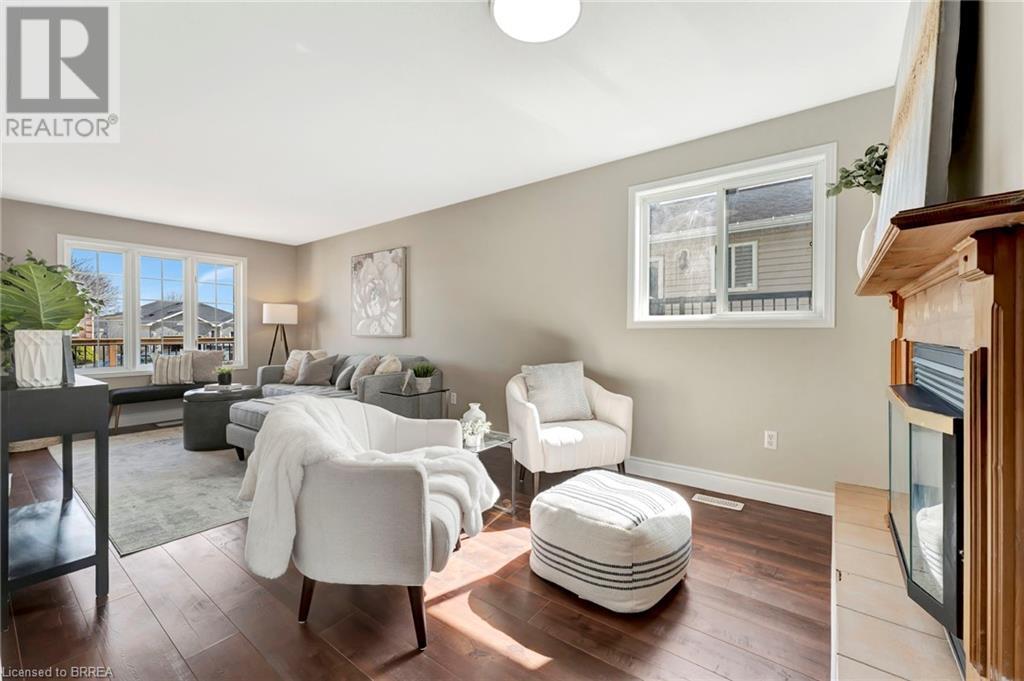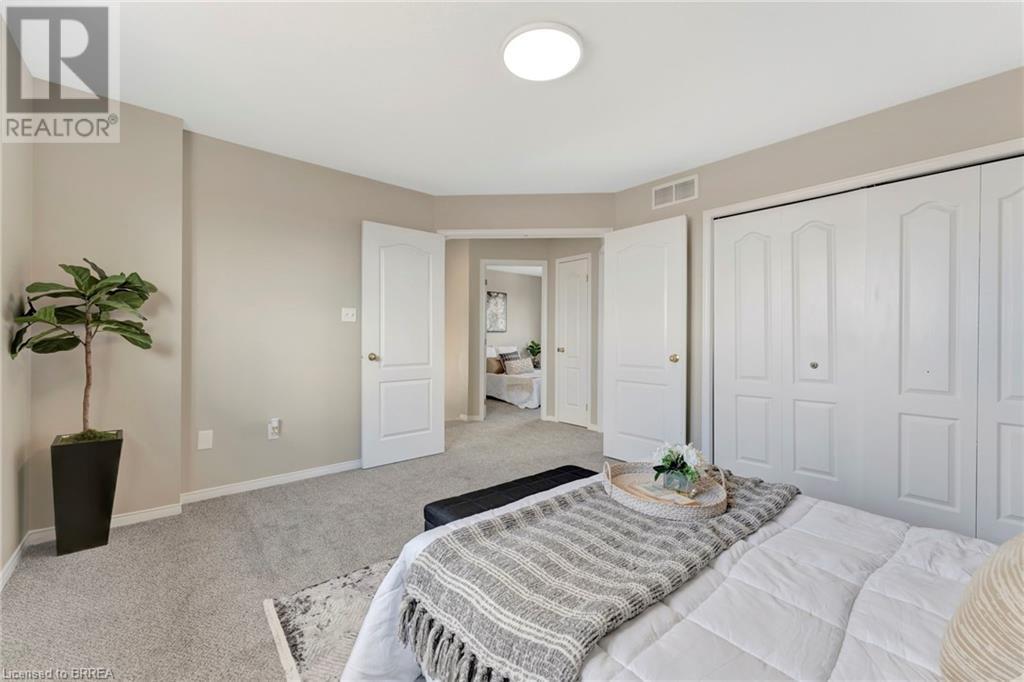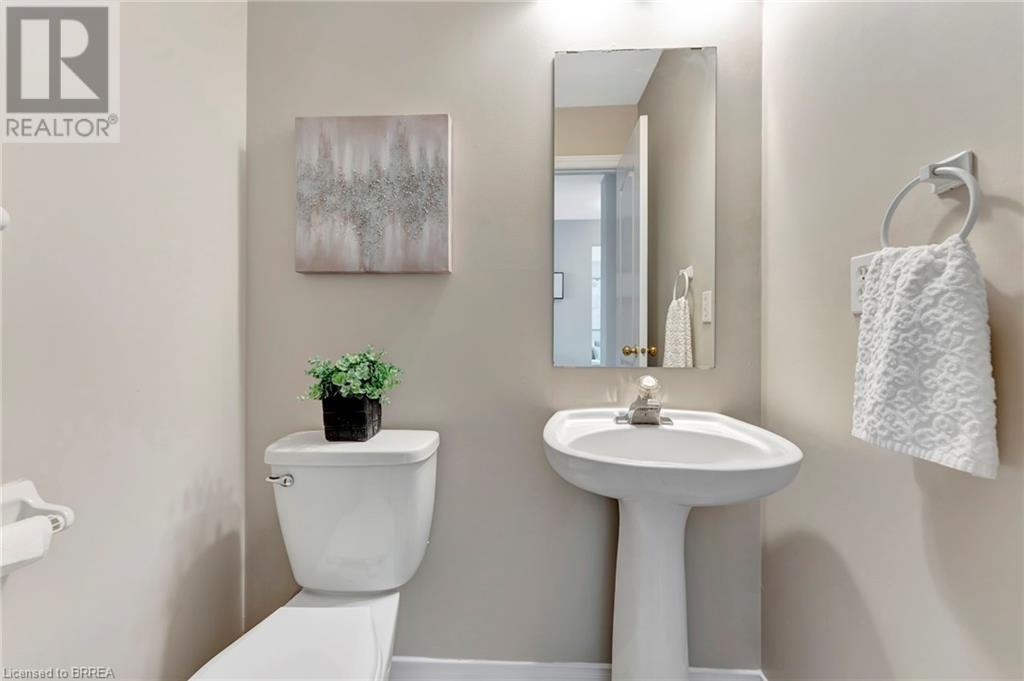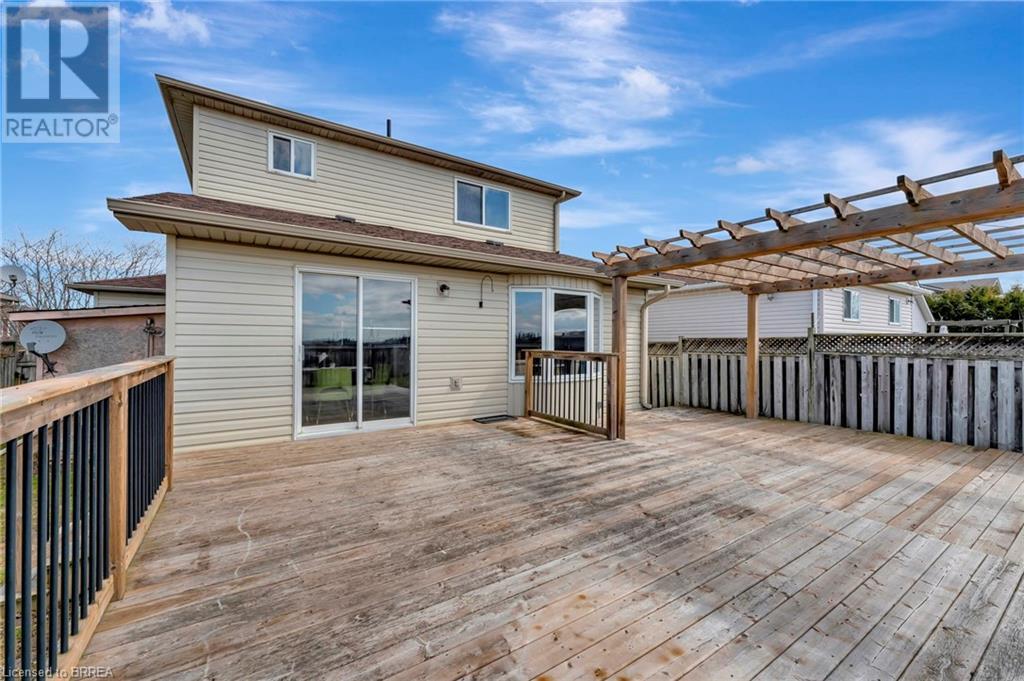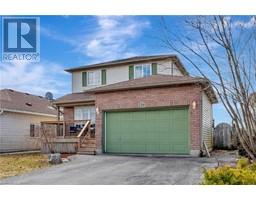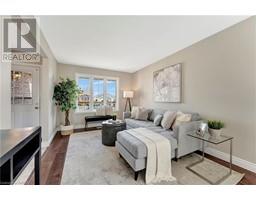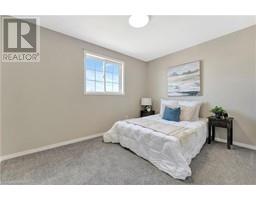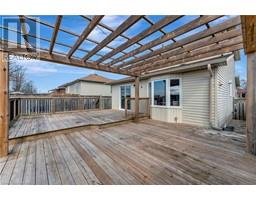38 Thistlemoor Drive Caledonia, Ontario N3W 2K4
$599,900
Fantastic Opportunity in South Side Caledonia! Discover this charming two-story, three-bedroom home with 1.5 baths and a spacious double-car garage. Ideally located near schools, shopping, and scenic parks, this home offers both convenience and comfort. Recent updates include new flooring on the upper level, fresh paint throughout, and a beautifully renovated bathroom (2025). The main level features a blend of hardwood and ceramic flooring, an eat-in kitchen, a bright and spacious open-concept living and dining area, and a cozy family room with a gas fireplace. The unfinished basement offers a bathroom rough-in and endless potential for customization. Outside, enjoy a large two-tier deck with a built-in pergola, perfect for entertaining, and a welcoming front porch to relax and unwind. Don’t miss this incredible opportunity—schedule your viewing today! (id:50886)
Property Details
| MLS® Number | 40712046 |
| Property Type | Single Family |
| Amenities Near By | Playground, Schools, Shopping |
| Communication Type | High Speed Internet |
| Community Features | Quiet Area |
| Equipment Type | Water Heater |
| Features | Sump Pump |
| Parking Space Total | 2 |
| Rental Equipment Type | Water Heater |
| Structure | Porch |
Building
| Bathroom Total | 2 |
| Bedrooms Above Ground | 3 |
| Bedrooms Total | 3 |
| Appliances | Central Vacuum, Dishwasher, Dryer, Washer, Gas Stove(s), Hood Fan, Garage Door Opener |
| Architectural Style | 2 Level |
| Basement Development | Unfinished |
| Basement Type | Full (unfinished) |
| Construction Style Attachment | Detached |
| Cooling Type | Central Air Conditioning |
| Exterior Finish | Brick Veneer, Vinyl Siding |
| Fire Protection | Smoke Detectors |
| Fireplace Present | Yes |
| Fireplace Total | 1 |
| Fixture | Ceiling Fans |
| Foundation Type | Poured Concrete |
| Half Bath Total | 1 |
| Heating Fuel | Natural Gas |
| Heating Type | Forced Air |
| Stories Total | 2 |
| Size Interior | 1,438 Ft2 |
| Type | House |
| Utility Water | Municipal Water |
Parking
| Attached Garage |
Land
| Acreage | No |
| Land Amenities | Playground, Schools, Shopping |
| Sewer | Municipal Sewage System |
| Size Depth | 98 Ft |
| Size Frontage | 41 Ft |
| Size Total Text | Under 1/2 Acre |
| Zoning Description | H A7b |
Rooms
| Level | Type | Length | Width | Dimensions |
|---|---|---|---|---|
| Second Level | 4pc Bathroom | 9'5'' x 4'11'' | ||
| Second Level | Bedroom | 8'8'' x 11'4'' | ||
| Second Level | Bedroom | 11'11'' x 10'8'' | ||
| Second Level | Primary Bedroom | 13'4'' x 11'10'' | ||
| Main Level | Foyer | 12'2'' x 4'0'' | ||
| Main Level | 2pc Bathroom | 4'11'' x 4'7'' | ||
| Main Level | Living Room/dining Room | 13'9'' x 11'1'' | ||
| Main Level | Eat In Kitchen | 11'11'' x 11'6'' | ||
| Main Level | Family Room | 21'10'' x 9'9'' |
Utilities
| Cable | Available |
| Electricity | Available |
| Natural Gas | Available |
| Telephone | Available |
https://www.realtor.ca/real-estate/28109637/38-thistlemoor-drive-caledonia
Contact Us
Contact us for more information
Natasha Smith
Salesperson
(519) 756-9012
515 Park Road North
Brantford, Ontario N3R 7K8
(519) 759-5494
(519) 756-9012
www.remaxtwincity.com











