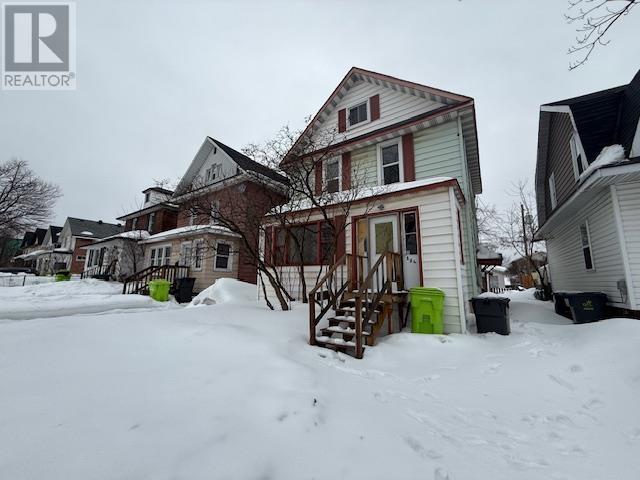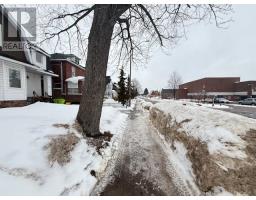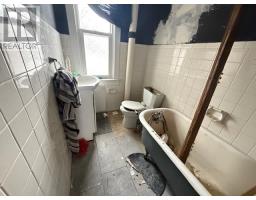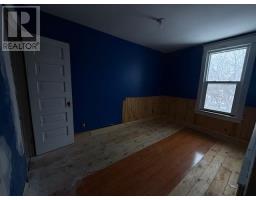254 Albert St W Sault Ste. Marie, Ontario P6A 1B6
$124,900
Renovators/Investors DREAM - Spacious 4-bedroom, 2.5 storey home located in the heart of downtown—an excellent investment opportunity! The main level features a generous front porch, a welcoming foyer, a bright living room, a formal dining room, and a galley kitchen. Upstairs, you'll find four bedrooms, a 3-piece main bath with a charming clawfoot tub, and a stairwell leading to the third-level attic, Great In-Law Suite Potential. The property also includes a detached garage and efficient gas-forced air heating. Located Directly Across from Park, School and Rec Center!!! (id:50886)
Property Details
| MLS® Number | SM250634 |
| Property Type | Single Family |
| Community Name | Sault Ste. Marie |
| Features | Crushed Stone Driveway |
Building
| Bathroom Total | 1 |
| Bedrooms Above Ground | 4 |
| Bedrooms Total | 4 |
| Age | Over 26 Years |
| Architectural Style | Character |
| Basement Type | Full |
| Construction Style Attachment | Detached |
| Exterior Finish | Vinyl |
| Foundation Type | Poured Concrete |
| Heating Fuel | Natural Gas |
| Heating Type | Forced Air |
| Size Interior | 1,200 Ft2 |
Parking
| Garage | |
| Gravel |
Land
| Acreage | No |
| Size Frontage | 33.9100 |
| Size Irregular | 33.91x99.75 |
| Size Total Text | 33.91x99.75|under 1/2 Acre |
Rooms
| Level | Type | Length | Width | Dimensions |
|---|---|---|---|---|
| Second Level | Primary Bedroom | 9X10.8 | ||
| Second Level | Bedroom | 10.2X10.2 | ||
| Second Level | Bedroom | 7.7X11.1 | ||
| Second Level | Bedroom | 8.11X7.11 | ||
| Main Level | Dining Room | 10.7X13.2 | ||
| Main Level | Kitchen | 13.3X9.6 | ||
| Main Level | Living Room | 11.7X11.6 | ||
| Main Level | Foyer | 9.3X8.1 | ||
| Main Level | Porch | 5.6X20.3 |
https://www.realtor.ca/real-estate/28100280/254-albert-st-w-sault-ste-marie-sault-ste-marie
Contact Us
Contact us for more information
Andrew Raplenovic
Salesperson
andrew-raplenovic.c21.ca/
121 Brock St.
Sault Ste. Marie, Ontario P6A 3B6
(705) 942-2100
(705) 942-9892
choicerealty.c21.ca/





































