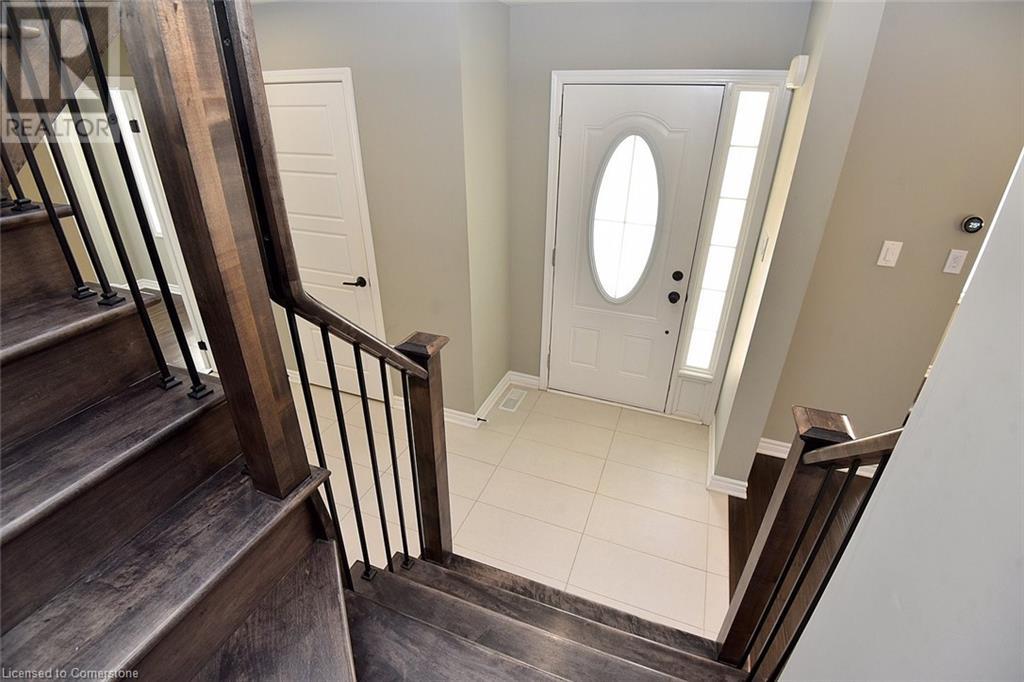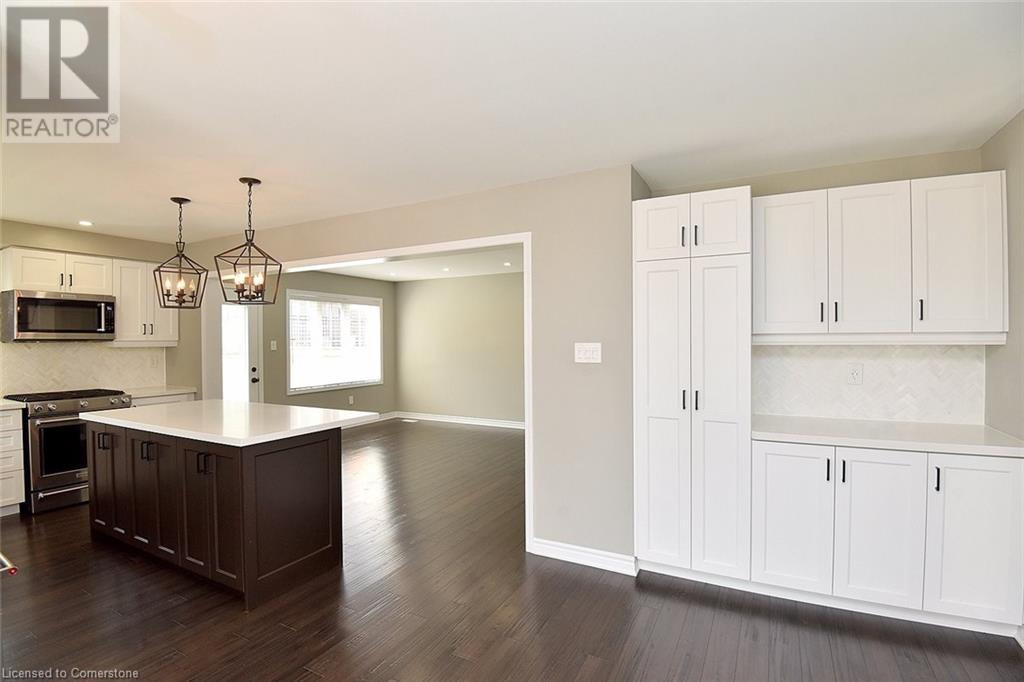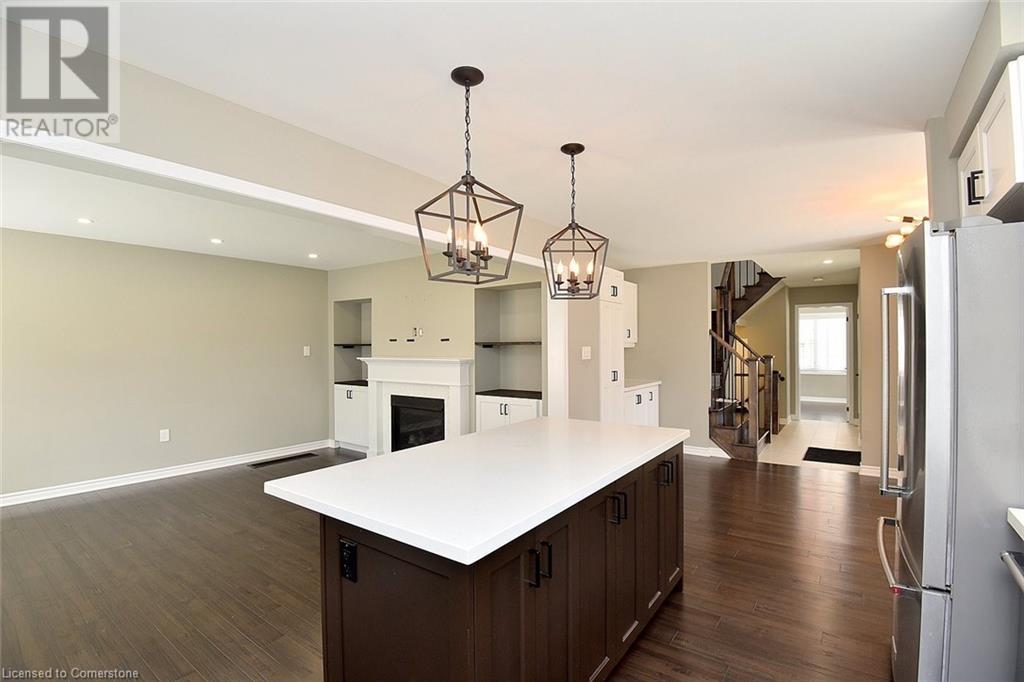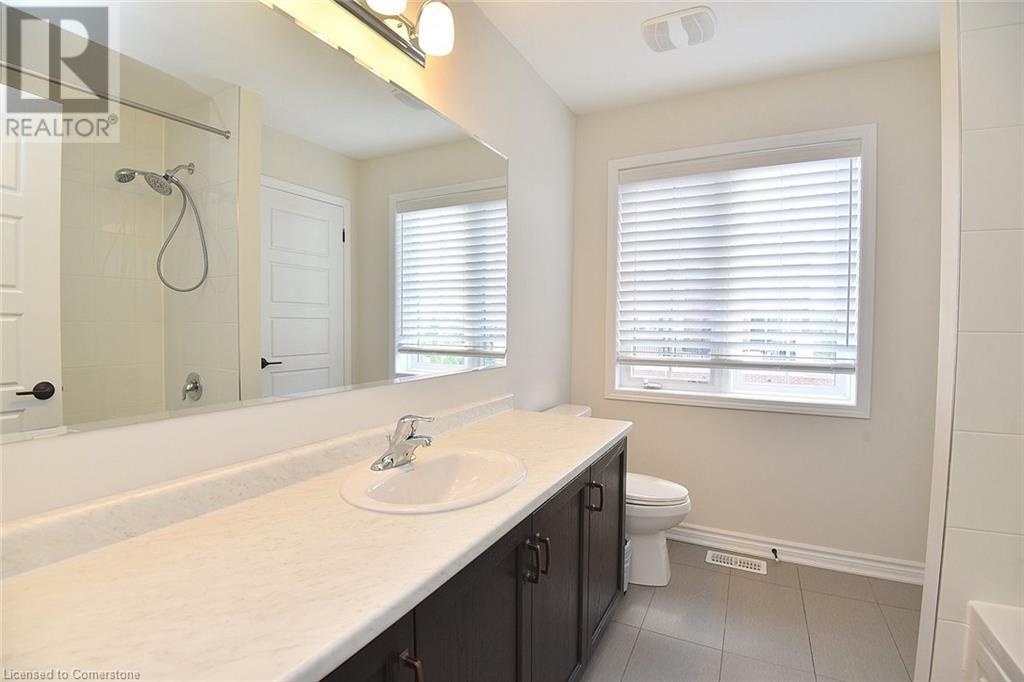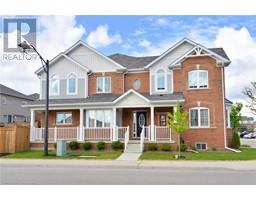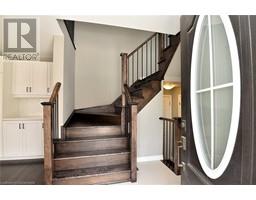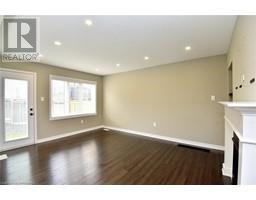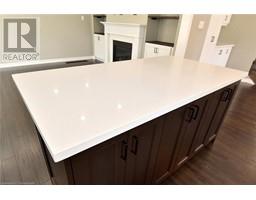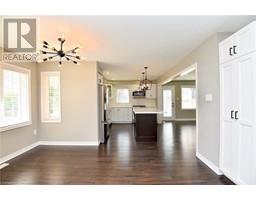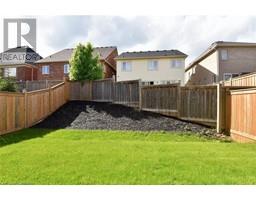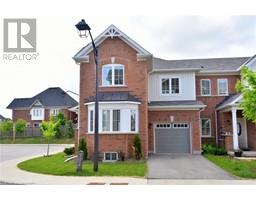22 Spring Creek Drive Unit# 23 Waterdown, Ontario L8B 1V7
$3,450 MonthlyLandscaping, Property Management, Exterior Maintenance
Welcome to #23-22 Spring Creek Drive. This lovely end unit townhome is ideally locatedin the east end of the Town of Waterdown. Offering great amenities including shops, restaurants, and plenty of green space. This is a great place to call home. You will love the bright, spacious floor plan that has been carefully curated. Completely carpet free with ceramic & hand scraped engineered hardwood floors. Enjoy the stunning eat in chefs kitch with quartz counter and stainless appliances. Plenty of light floods the space. Adjacent to the kitchen is a cozy great roo with a gas fireplace, extra sstorage and a walkout to the fully fenced year. Working from home is easy with a private mainfloor office/den. Featuring 3 spacious bedrooms. The master suite boasts a spa inspired ensuite and walk in closet. The laundry is conveniently located on the bedroom level. The basement is unspoiled and is a great place for storage. The lease includes grass cutting, garden maintenance & road fee. Tenant is responsible for all utilities. Nothing to do but move in and enjoy! (id:50886)
Property Details
| MLS® Number | 40713136 |
| Property Type | Single Family |
| Amenities Near By | Place Of Worship, Playground, Public Transit, Schools |
| Equipment Type | Water Heater |
| Features | Cul-de-sac, Paved Driveway, No Pet Home, Automatic Garage Door Opener |
| Parking Space Total | 2 |
| Rental Equipment Type | Water Heater |
Building
| Bathroom Total | 3 |
| Bedrooms Above Ground | 3 |
| Bedrooms Total | 3 |
| Appliances | Dishwasher, Dryer, Microwave, Refrigerator, Stove, Water Meter, Washer, Window Coverings |
| Architectural Style | 2 Level |
| Basement Development | Unfinished |
| Basement Type | Full (unfinished) |
| Constructed Date | 2017 |
| Construction Style Attachment | Attached |
| Cooling Type | Central Air Conditioning |
| Exterior Finish | Aluminum Siding, Brick |
| Fire Protection | Smoke Detectors |
| Fireplace Present | Yes |
| Fireplace Total | 1 |
| Foundation Type | Poured Concrete |
| Half Bath Total | 1 |
| Heating Fuel | Natural Gas |
| Heating Type | Forced Air |
| Stories Total | 2 |
| Size Interior | 1,884 Ft2 |
| Type | Row / Townhouse |
| Utility Water | Municipal Water |
Parking
| Attached Garage |
Land
| Acreage | No |
| Land Amenities | Place Of Worship, Playground, Public Transit, Schools |
| Sewer | Municipal Sewage System |
| Size Frontage | 32 Ft |
| Size Total Text | Under 1/2 Acre |
| Zoning Description | R6-42 |
Rooms
| Level | Type | Length | Width | Dimensions |
|---|---|---|---|---|
| Second Level | Laundry Room | 5'10'' x 5'2'' | ||
| Second Level | 4pc Bathroom | Measurements not available | ||
| Second Level | Bedroom | 11'0'' x 11'6'' | ||
| Second Level | Bedroom | 13'8'' x 10'0'' | ||
| Second Level | 5pc Bathroom | Measurements not available | ||
| Second Level | Primary Bedroom | 13'4'' x 14'0'' | ||
| Main Level | 2pc Bathroom | Measurements not available | ||
| Main Level | Den | 10'8'' x 11'6'' | ||
| Main Level | Great Room | 15'2'' x 12'0'' | ||
| Main Level | Dining Room | 8'0'' x 13'0'' | ||
| Main Level | Eat In Kitchen | 10'6'' x 12'2'' |
Utilities
| Cable | Available |
| Electricity | Available |
| Natural Gas | Available |
https://www.realtor.ca/real-estate/28110959/22-spring-creek-drive-unit-23-waterdown
Contact Us
Contact us for more information
Linda Dean
Salesperson
(905) 632-6888
4121 Fairview Street
Burlington, Ontario L7L 2A4
(905) 632-2199
(905) 632-6888







