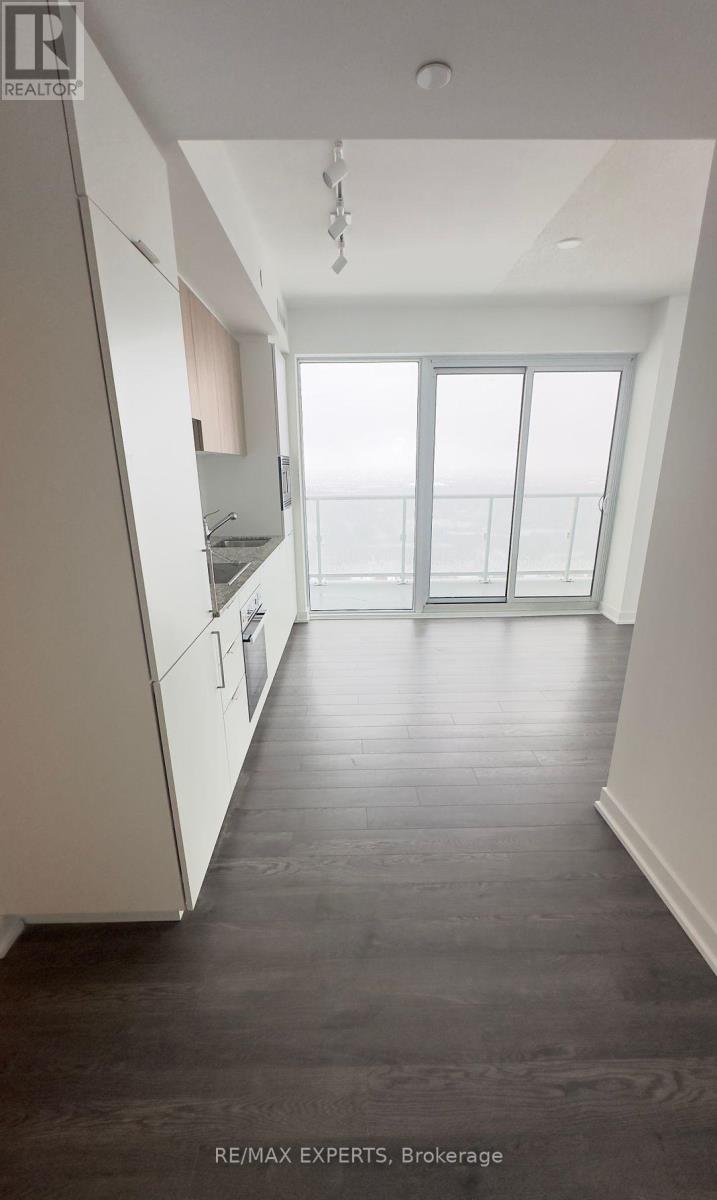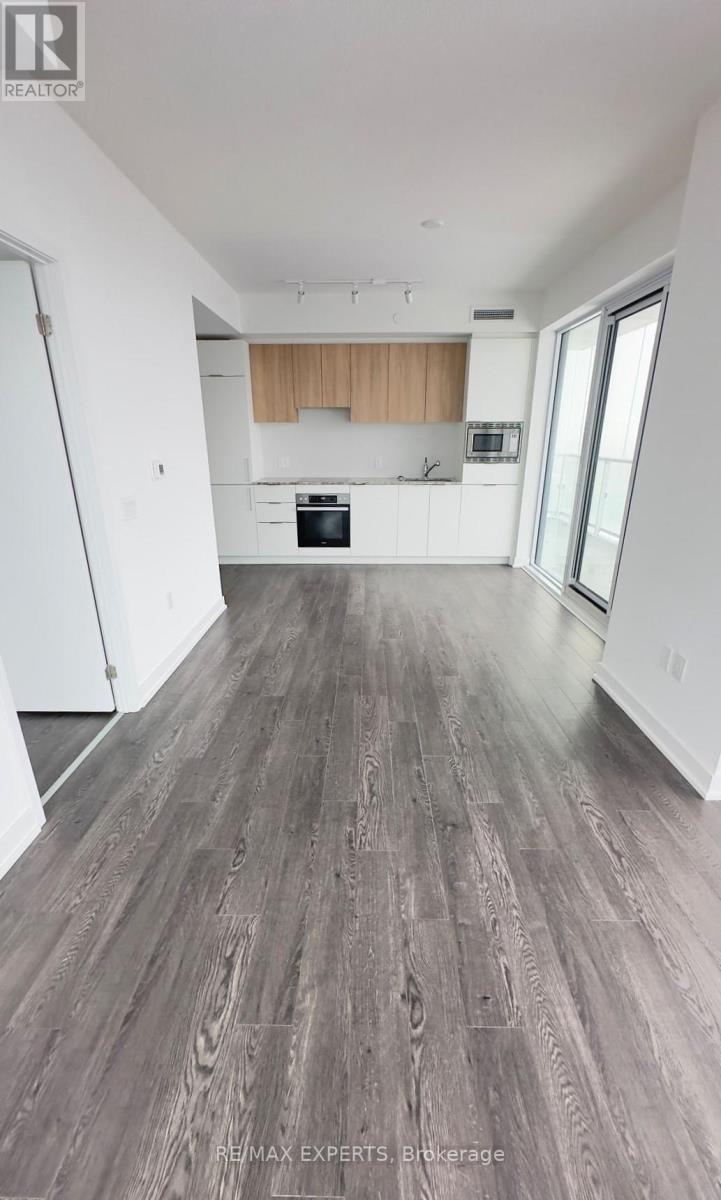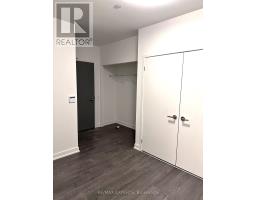1502 - 50 O'neill Road Toronto, Ontario M3C 0R1
3 Bedroom
2 Bathroom
800 - 899 ft2
Central Air Conditioning
Forced Air
$3,100 Monthly
Welcome to Rodeo Drive Condominium. Modern 2-Bed + Den, 2-Bath Condo at Shops at Don Mills. 883 sqft unit with open layout, floor-to-ceiling windows, 1 parking, 1 locker. Kitchen with granite counters, Miele appliances, hidden fridge/freezer. Laminate floors, spacious living areas. Steps to HWY 401, DVP, transit. Rodeo Drive Condos offer 24-hr concierge, fitness room, sauna, pool, pet spa, lounges & more. (id:50886)
Property Details
| MLS® Number | C12058199 |
| Property Type | Single Family |
| Community Name | Banbury-Don Mills |
| Community Features | Pet Restrictions |
| Features | Balcony |
| Parking Space Total | 1 |
Building
| Bathroom Total | 2 |
| Bedrooms Above Ground | 2 |
| Bedrooms Below Ground | 1 |
| Bedrooms Total | 3 |
| Age | 0 To 5 Years |
| Amenities | Storage - Locker |
| Appliances | Cooktop, Dishwasher, Dryer, Microwave, Oven, Hood Fan, Washer, Refrigerator |
| Cooling Type | Central Air Conditioning |
| Exterior Finish | Brick, Concrete |
| Flooring Type | Laminate |
| Heating Type | Forced Air |
| Size Interior | 800 - 899 Ft2 |
| Type | Apartment |
Parking
| Underground | |
| Garage |
Land
| Acreage | No |
Rooms
| Level | Type | Length | Width | Dimensions |
|---|---|---|---|---|
| Main Level | Living Room | 3.07 m | 6.4 m | 3.07 m x 6.4 m |
| Main Level | Dining Room | 3.07 m | 6.4 m | 3.07 m x 6.4 m |
| Main Level | Kitchen | 3.07 m | 6.4 m | 3.07 m x 6.4 m |
| Main Level | Primary Bedroom | 3.13 m | 3.04 m | 3.13 m x 3.04 m |
| Main Level | Bedroom 2 | 2.86 m | 3.01 m | 2.86 m x 3.01 m |
| Main Level | Den | 2.16 m | 1.95 m | 2.16 m x 1.95 m |
Contact Us
Contact us for more information
Mike Squadrilla
Broker of Record
RE/MAX Experts
277 Cityview Blvd Unit: 16
Vaughan, Ontario L4H 5A4
277 Cityview Blvd Unit: 16
Vaughan, Ontario L4H 5A4
(905) 499-8800
deals@remaxwestexperts.com/













































