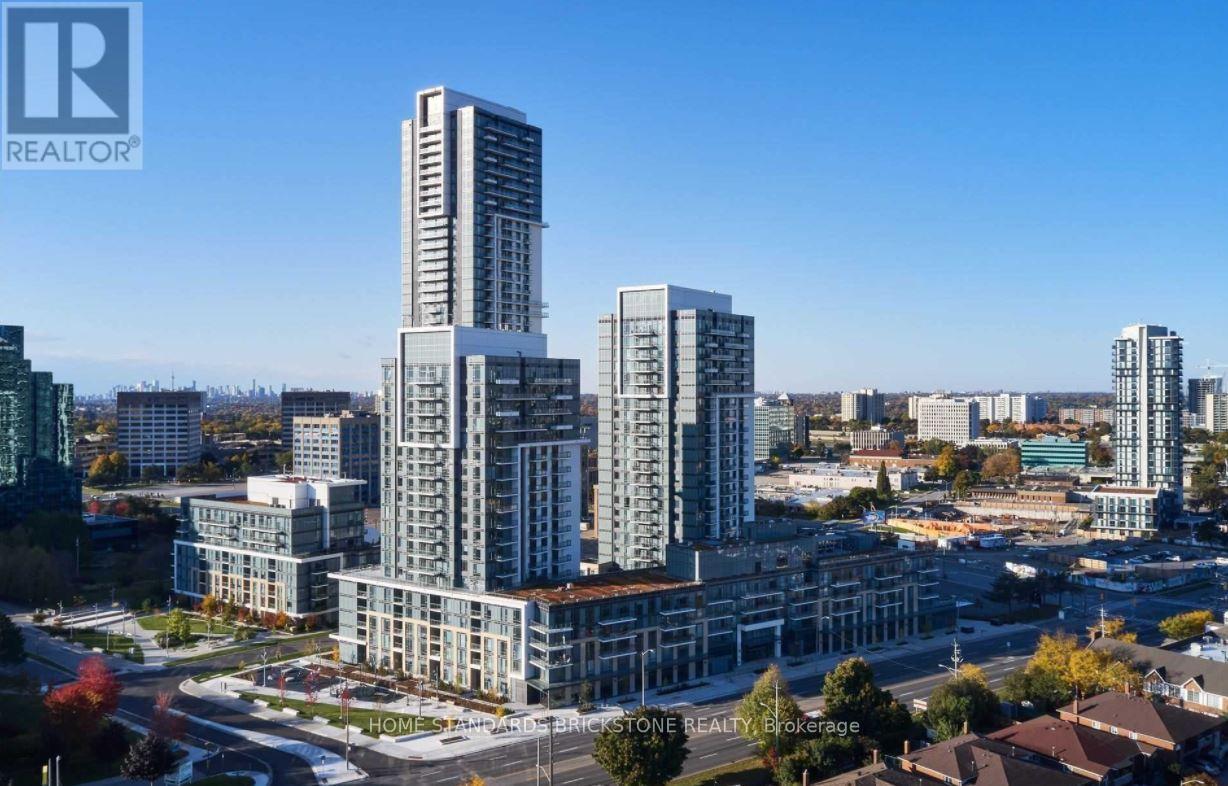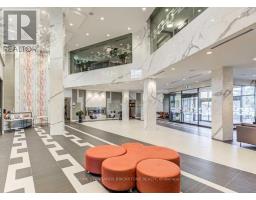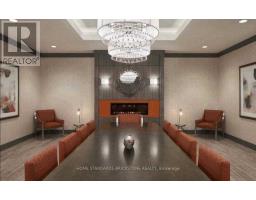2203 - 50 Ann O'reilly Road Toronto, Ontario M2J 0C9
1 Bedroom
1 Bathroom
500 - 599 ft2
Central Air Conditioning
Forced Air
$2,200 Monthly
Luxury Tridel condo in a prime North York location! Enjoy a 9-ft ceiling, granite countertops, and a walk-out balcony with stunning unobstructed views. Rent includes high-speed internet. Luxury Amenities: hot tub, yoga studio, library, party room, guest suite, boardroom, and theatre. Steps to TTC, subway, Fairview Mall, schools, parks, and easy access to Hwy 404 & 401. (id:50886)
Property Details
| MLS® Number | C12058344 |
| Property Type | Single Family |
| Community Name | Henry Farm |
| Amenities Near By | Public Transit |
| Communication Type | High Speed Internet |
| Community Features | Pet Restrictions |
| Features | Balcony |
| Parking Space Total | 1 |
| View Type | View, City View |
Building
| Bathroom Total | 1 |
| Bedrooms Above Ground | 1 |
| Bedrooms Total | 1 |
| Age | 0 To 5 Years |
| Amenities | Security/concierge, Exercise Centre, Party Room, Visitor Parking |
| Appliances | Oven - Built-in, Dishwasher, Dryer, Microwave, Stove, Washer, Refrigerator |
| Cooling Type | Central Air Conditioning |
| Exterior Finish | Concrete |
| Flooring Type | Laminate |
| Heating Fuel | Natural Gas |
| Heating Type | Forced Air |
| Size Interior | 500 - 599 Ft2 |
| Type | Apartment |
Parking
| Underground | |
| Garage |
Land
| Acreage | No |
| Land Amenities | Public Transit |
Rooms
| Level | Type | Length | Width | Dimensions |
|---|---|---|---|---|
| Flat | Living Room | 5.51 m | 3.22 m | 5.51 m x 3.22 m |
| Flat | Dining Room | 5.51 m | 3.22 m | 5.51 m x 3.22 m |
| Flat | Kitchen | 8.13 m | 2.47 m | 8.13 m x 2.47 m |
| Flat | Bedroom | 3.2 m | 3.07 m | 3.2 m x 3.07 m |
https://www.realtor.ca/real-estate/28112444/2203-50-ann-oreilly-road-toronto-henry-farm-henry-farm
Contact Us
Contact us for more information
Eric Han
Salesperson
www.erichanrealtor.com/
Home Standards Brickstone Realty
180 Steeles Ave W #30 & 31
Thornhill, Ontario L4J 2L1
180 Steeles Ave W #30 & 31
Thornhill, Ontario L4J 2L1
(905) 771-0885
(905) 771-0873









































