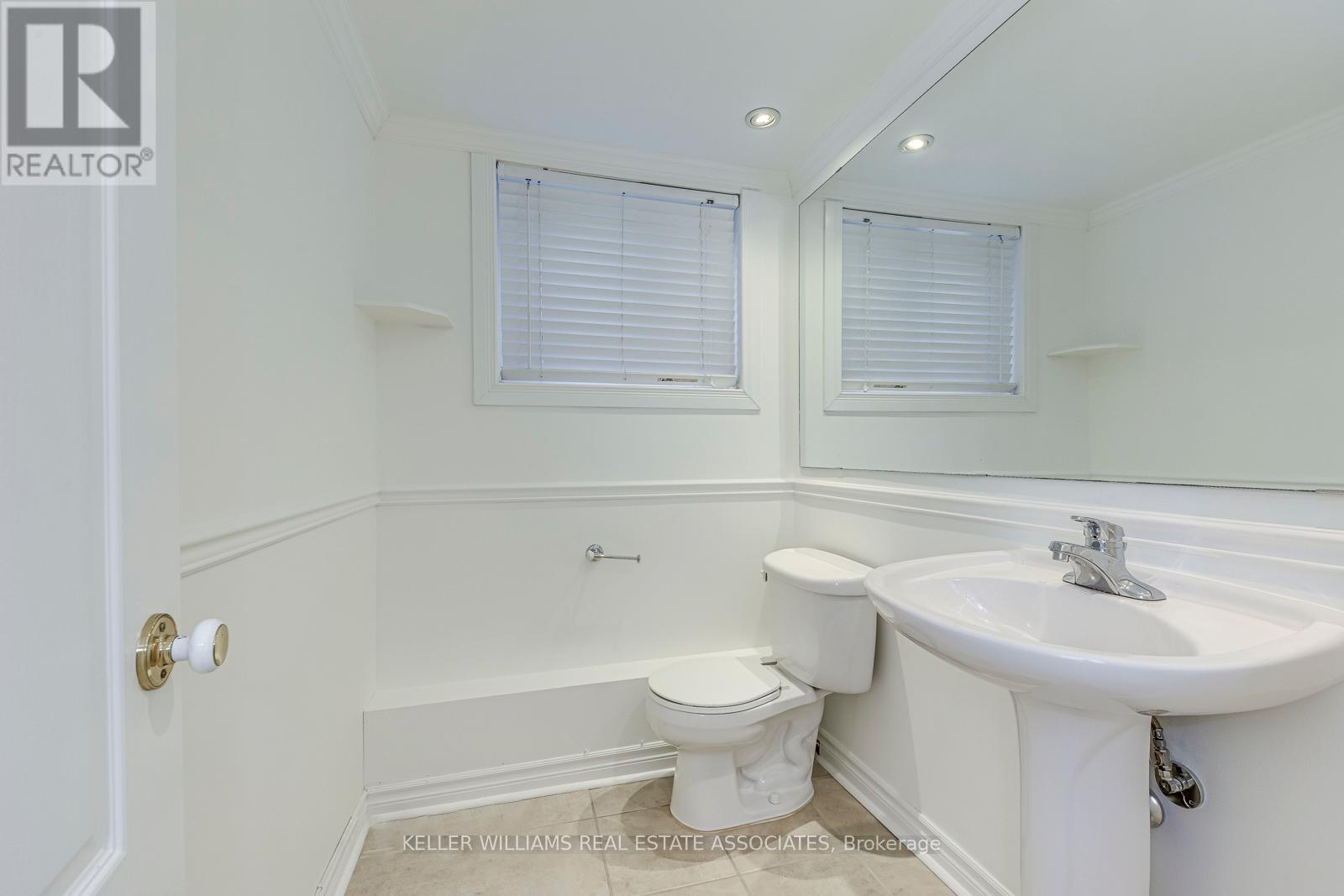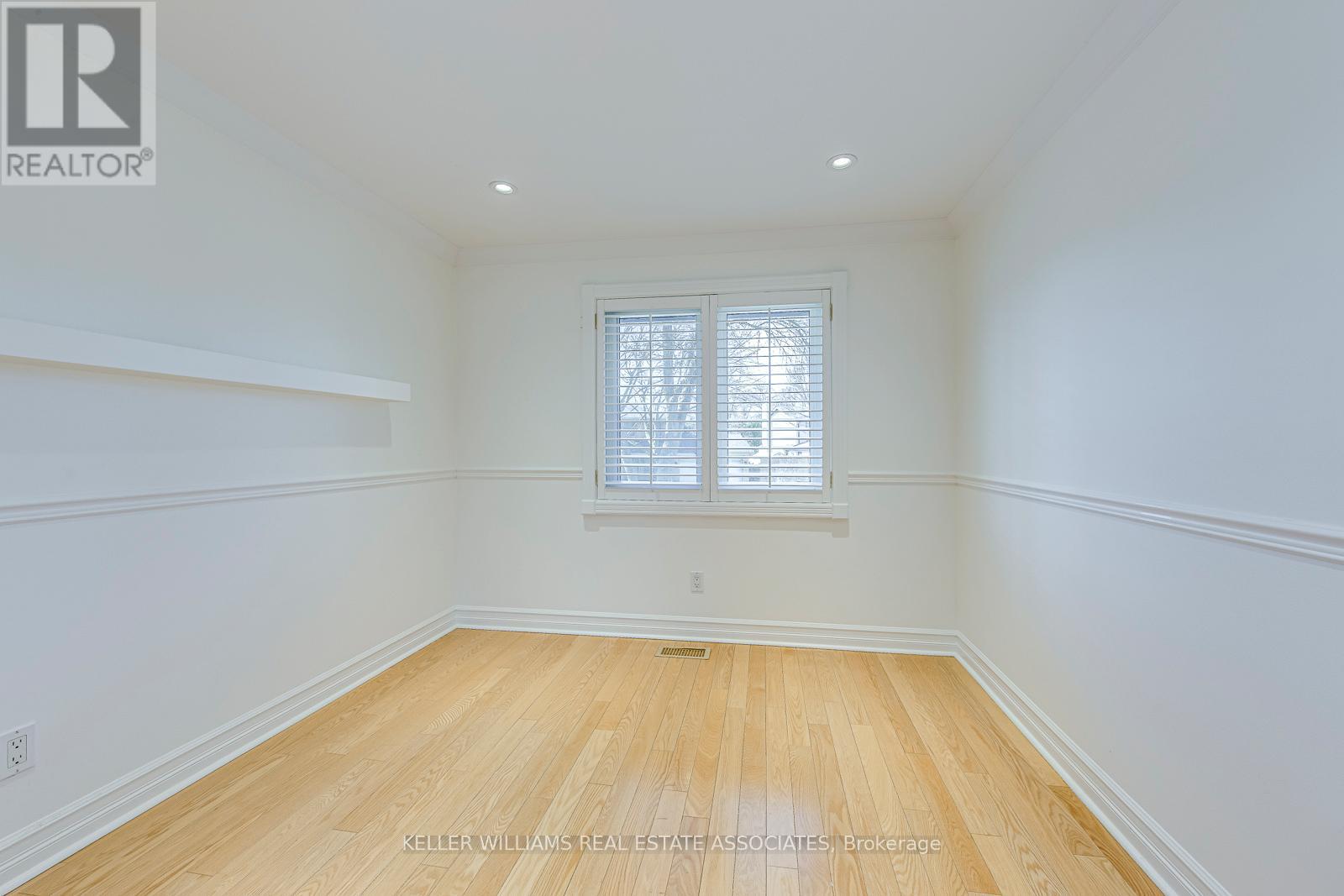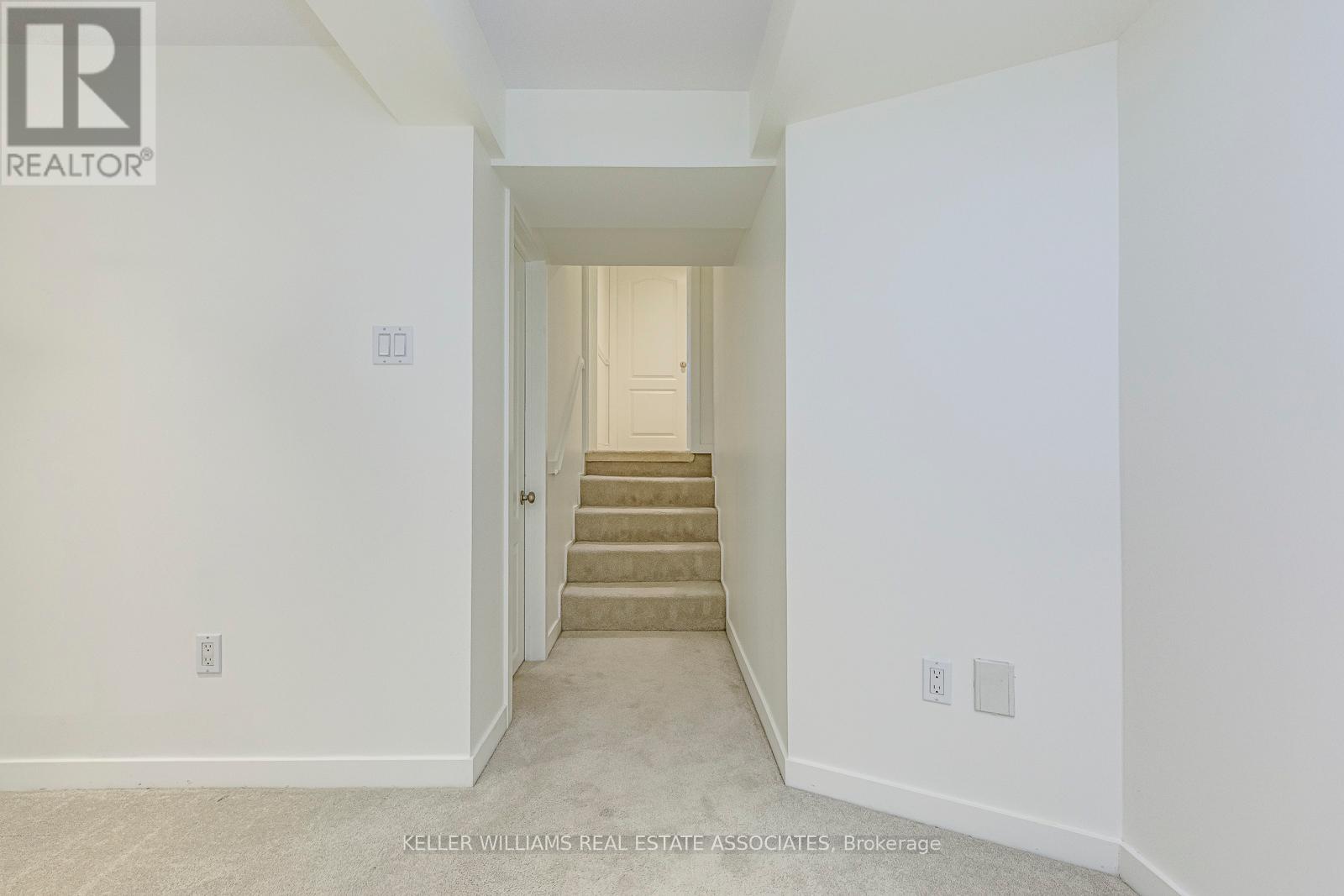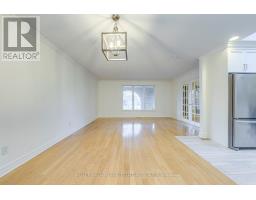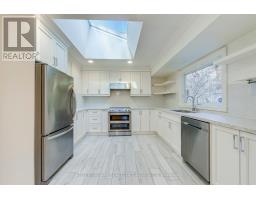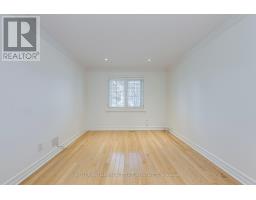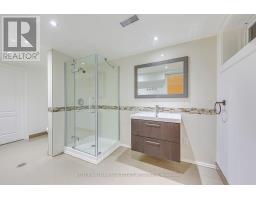2129 Constance Drive Oakville, Ontario L6J 5L2
$4,600 Monthly
Welcome to 2129 Constance. A lovely detached home in the prestigiousSoutheast Oakville. Approaching the home you are welcomed with beautiful curb appeal, gardens & a covered entry porch with archway detailing. Upon entering, you step into a beautifully upgraded sidesplit home with 3+1 BR & 3 Bathrooms. The open concept kitchen/dining/living area is full of natural light with large windows, skylight and walkout to private backyard oasis with another covered patio.Head upstairs to your 3 bedrooms, primary equipped with ensuite & builtin closet. Pot lights and large windows in each room and linen closet for extra storage. Continue down, just below ground level, to a cosy living space with upscale wainscotting details and fireplace. Large laundry room with storage, closet organization, and 2pc guest washroom. Continue down to the basement where you will enjoy additional finished living space equipped with another 3pc bathroom. This space is entirely yours to dictate - home office, play room, extra bedroom... the possibilities are endless here. LOCATION: Close to parks, transit, major amenities & the top rated schools in Southeast Oakville. Short drive to highway.Utilities additional. Available May 1st 2025. Professionally managed.REQUIREMENTS:- Letter(s) of employment- Recent Pay Stubs- Photo ID- Equifax Credit Report- Previous Landlord ReferencesThis beautiful home is a definite must see! Call us today to book your private showing (id:50886)
Property Details
| MLS® Number | W12058394 |
| Property Type | Single Family |
| Community Name | 1006 - FD Ford |
| Amenities Near By | Park, Schools |
| Community Features | School Bus |
| Parking Space Total | 4 |
| Structure | Patio(s), Porch |
Building
| Bathroom Total | 3 |
| Bedrooms Above Ground | 3 |
| Bedrooms Below Ground | 1 |
| Bedrooms Total | 4 |
| Age | 31 To 50 Years |
| Appliances | Garage Door Opener Remote(s), Central Vacuum |
| Basement Development | Finished |
| Basement Features | Separate Entrance |
| Basement Type | N/a (finished) |
| Construction Style Attachment | Detached |
| Construction Style Split Level | Sidesplit |
| Cooling Type | Central Air Conditioning |
| Exterior Finish | Brick |
| Fireplace Present | Yes |
| Fireplace Total | 1 |
| Flooring Type | Hardwood, Tile |
| Foundation Type | Concrete |
| Half Bath Total | 1 |
| Heating Fuel | Natural Gas |
| Heating Type | Forced Air |
| Size Interior | 1,500 - 2,000 Ft2 |
| Type | House |
| Utility Water | Municipal Water |
Parking
| Garage |
Land
| Acreage | No |
| Fence Type | Fenced Yard |
| Land Amenities | Park, Schools |
| Sewer | Sanitary Sewer |
Rooms
| Level | Type | Length | Width | Dimensions |
|---|---|---|---|---|
| Basement | Bedroom | 4.87 m | 6.4 m | 4.87 m x 6.4 m |
| Main Level | Dining Room | 3.01 m | 3.35 m | 3.01 m x 3.35 m |
| Main Level | Kitchen | 3.65 m | 3.65 m | 3.65 m x 3.65 m |
| Other | Primary Bedroom | 3.35 m | 3.96 m | 3.35 m x 3.96 m |
| Other | Bedroom 2 | 3.01 m | 3.96 m | 3.01 m x 3.96 m |
| Other | Bedroom 3 | 3.01 m | 3.01 m | 3.01 m x 3.01 m |
| Other | Bathroom | Measurements not available | ||
| Other | Bathroom | Measurements not available | ||
| Other | Bathroom | Measurements not available | ||
| In Between | Laundry Room | 3.35 m | 3.96 m | 3.35 m x 3.96 m |
https://www.realtor.ca/real-estate/28112639/2129-constance-drive-oakville-1006-fd-ford-1006-fd-ford
Contact Us
Contact us for more information
Jeff Ham
Salesperson
www.thefreshapproach.ca
7145 West Credit Ave B1 #100
Mississauga, Ontario L5N 6J7
(905) 812-8123
(905) 812-8155




















