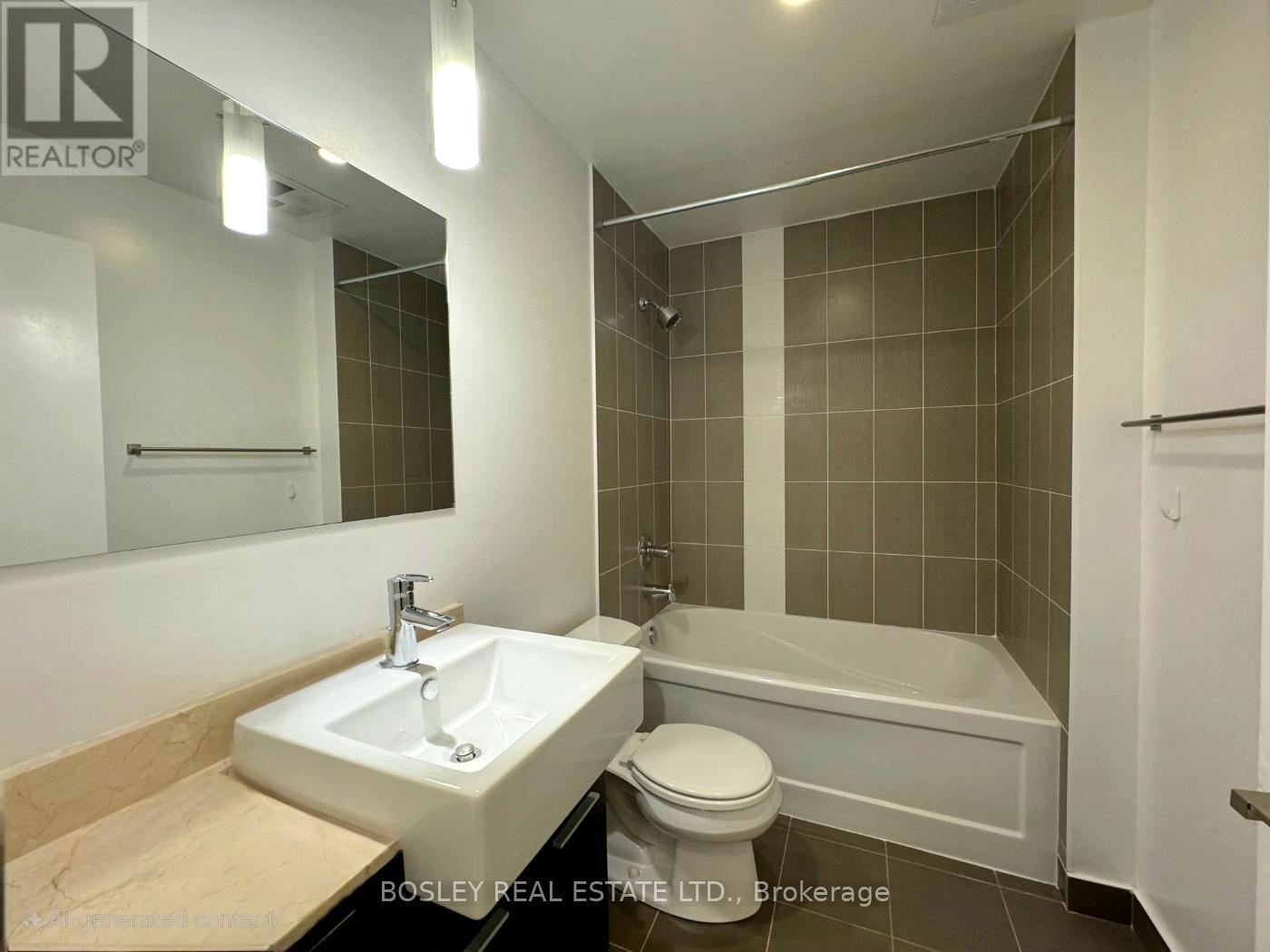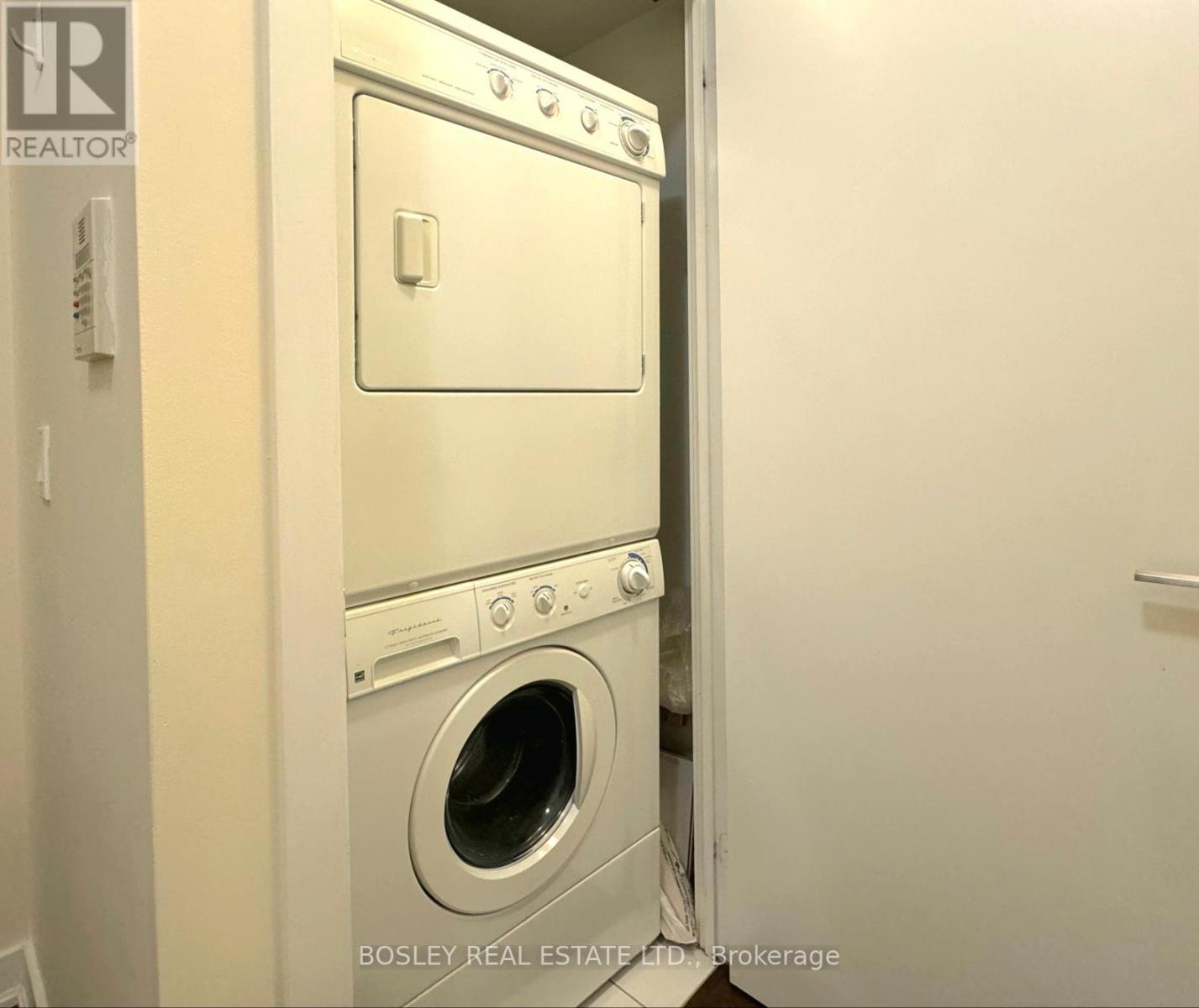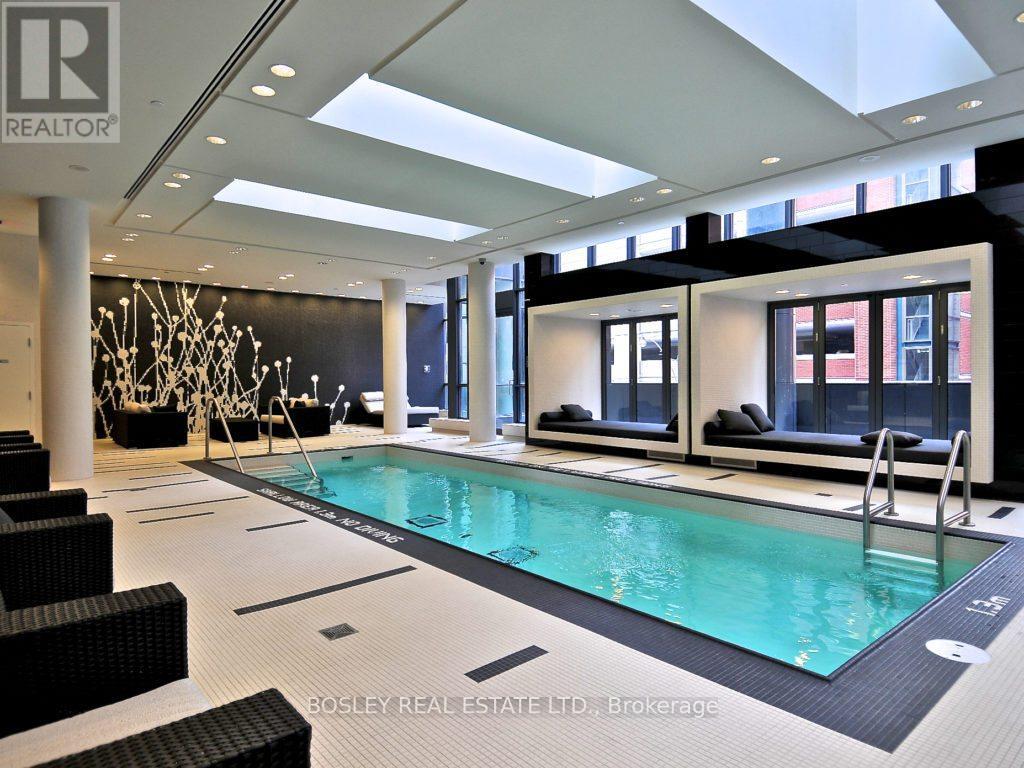2708 - 770 Bay Street Toronto, Ontario M5G 0A6
$2,300 Monthly
Experience the best of the city living with this delightful one-bedroom condo situated in the vibrant downtown area. This contemporary unit boasts an open- concept design and sleek, modern finishes. Relish in stunning city skyline views from your own private balcony. Recently refreshed with a new coat of paint, this unit feels bright and inviting. Additional perks include in-suite laundry, and access to a range of exceptional building amenities, including an indoor pool, fitness center, event space, billiards room, movie theatre, and 24-hour concierge services. Ideally located within walking distance of trendy restaurants, shopping spots, and public transportation. Seize the chance to call this downtown beauty your new home! (id:50886)
Property Details
| MLS® Number | C12058721 |
| Property Type | Single Family |
| Neigbourhood | University—Rosedale |
| Community Name | Bay Street Corridor |
| Amenities Near By | Public Transit |
| Community Features | Pet Restrictions |
| Features | Balcony, Carpet Free |
Building
| Bathroom Total | 1 |
| Bedrooms Above Ground | 1 |
| Bedrooms Total | 1 |
| Amenities | Security/concierge, Exercise Centre, Party Room |
| Appliances | Dishwasher, Dryer, Stove, Washer, Refrigerator |
| Cooling Type | Central Air Conditioning |
| Exterior Finish | Brick |
| Flooring Type | Hardwood |
| Heating Fuel | Natural Gas |
| Heating Type | Forced Air |
| Size Interior | 500 - 599 Ft2 |
| Type | Apartment |
Parking
| No Garage |
Land
| Acreage | No |
| Land Amenities | Public Transit |
Rooms
| Level | Type | Length | Width | Dimensions |
|---|---|---|---|---|
| Main Level | Living Room | 4.97 m | 4.23 m | 4.97 m x 4.23 m |
| Main Level | Kitchen | 4.97 m | 4.23 m | 4.97 m x 4.23 m |
| Main Level | Dining Room | 4.97 m | 4.23 m | 4.97 m x 4.23 m |
| Main Level | Primary Bedroom | 3.02 m | 2.75 m | 3.02 m x 2.75 m |
Contact Us
Contact us for more information
Jin Han
Salesperson
www.instagram.com/jinhan_realtor/
103 Vanderhoof Avenue
Toronto, Ontario M4G 2H5
(416) 322-8000
(416) 322-8800























