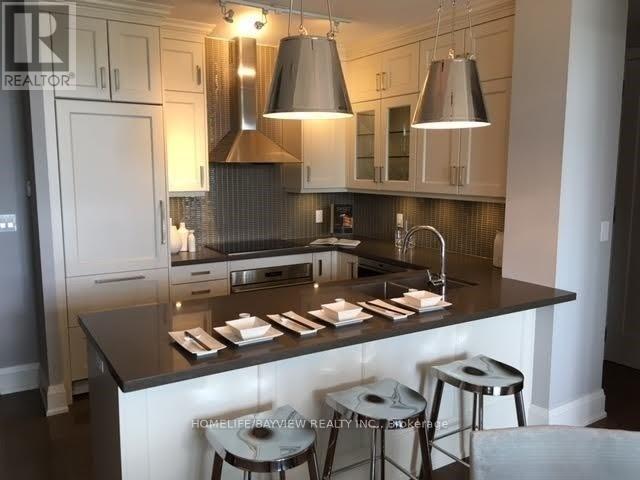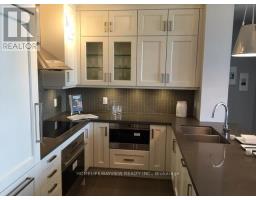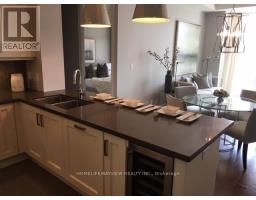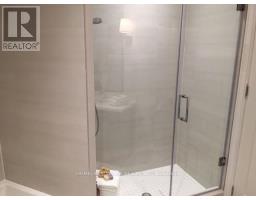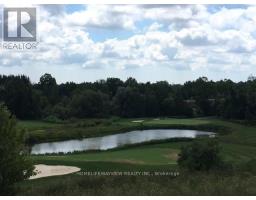207 - 9 Stollery Pond Crescent Markham, Ontario L6C 0L1
3 Bedroom
2 Bathroom
1,000 - 1,199 ft2
Outdoor Pool
Central Air Conditioning
Forced Air
$3,550 Monthly
The 6th Angus Glen Luxury 2 Bedroom Plus Den Model Suite With Breathtaking Views Of The Golf Course. Unit Has Both A Terrace/Patio Off Of Master Retreat & A Walk-Out To The Over-Sized Balcony From Both The Living Room & Second Bedroom. High-End Chef Kitchen With Stone Counters, Built In Appliances, Upgraded Trim Work, Paint, Wall Paper, Hardwood Floors, Window Blinds & Lighting. Includes 1 Parking & 1 Locker. Walk To Top Schools, Parks, Library/Community Centre. (id:50886)
Property Details
| MLS® Number | N12058521 |
| Property Type | Single Family |
| Community Name | Angus Glen |
| Community Features | Pet Restrictions |
| Features | Balcony, Carpet Free |
| Parking Space Total | 1 |
| Pool Type | Outdoor Pool |
| Structure | Patio(s) |
Building
| Bathroom Total | 2 |
| Bedrooms Above Ground | 2 |
| Bedrooms Below Ground | 1 |
| Bedrooms Total | 3 |
| Amenities | Security/concierge, Exercise Centre, Party Room, Visitor Parking, Storage - Locker |
| Appliances | Cooktop, Dishwasher, Dryer, Microwave, Oven, Washer, Wine Fridge, Refrigerator |
| Cooling Type | Central Air Conditioning |
| Exterior Finish | Brick, Stone |
| Flooring Type | Laminate, Ceramic |
| Heating Fuel | Natural Gas |
| Heating Type | Forced Air |
| Size Interior | 1,000 - 1,199 Ft2 |
| Type | Apartment |
Parking
| Underground | |
| Garage |
Land
| Acreage | No |
Rooms
| Level | Type | Length | Width | Dimensions |
|---|---|---|---|---|
| Main Level | Living Room | 6.05 m | 3.4 m | 6.05 m x 3.4 m |
| Main Level | Dining Room | 6.05 m | 3.4 m | 6.05 m x 3.4 m |
| Main Level | Kitchen | 2.93 m | 2.75 m | 2.93 m x 2.75 m |
| Main Level | Primary Bedroom | 4.85 m | 3.5 m | 4.85 m x 3.5 m |
| Main Level | Bedroom 2 | 3.26 m | 3.12 m | 3.26 m x 3.12 m |
| Main Level | Den | 2.85 m | 2.62 m | 2.85 m x 2.62 m |
Contact Us
Contact us for more information
Latif Merali
Salesperson
www.latifmerali.com/
Homelife/bayview Realty Inc.
505 Hwy 7 Suite 201
Thornhill, Ontario L3T 7T1
505 Hwy 7 Suite 201
Thornhill, Ontario L3T 7T1
(905) 889-2200
(905) 889-3322


