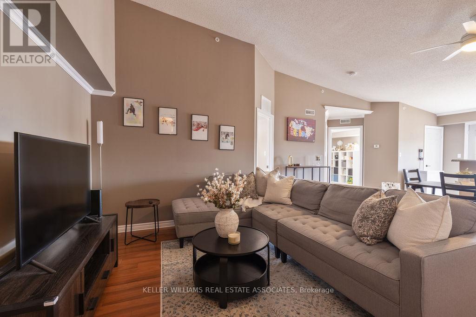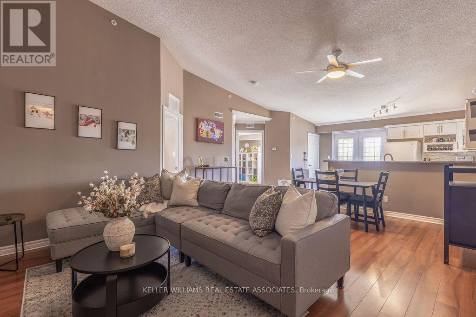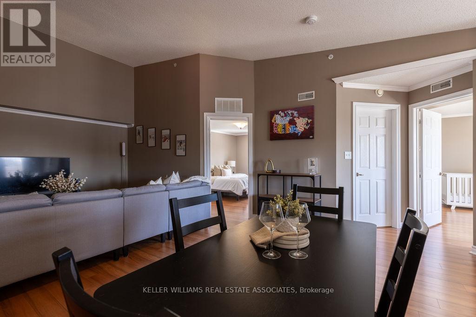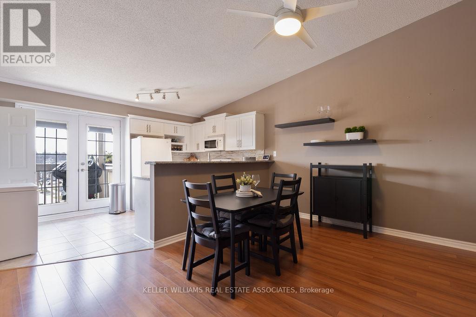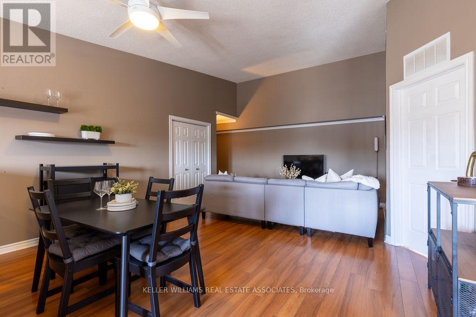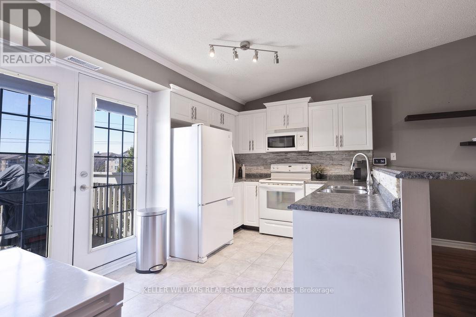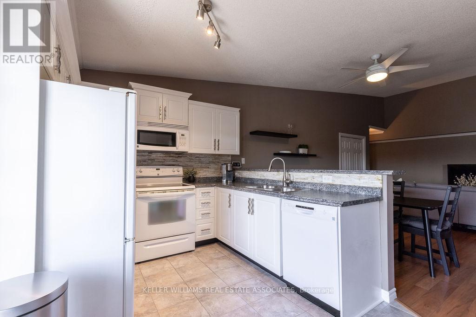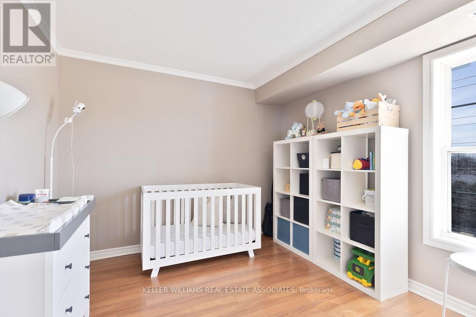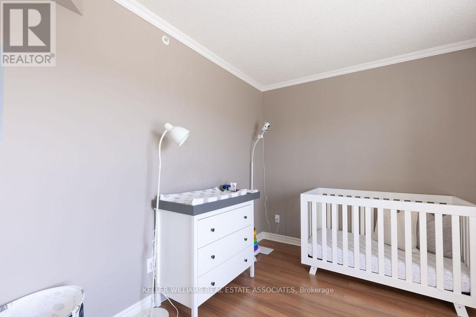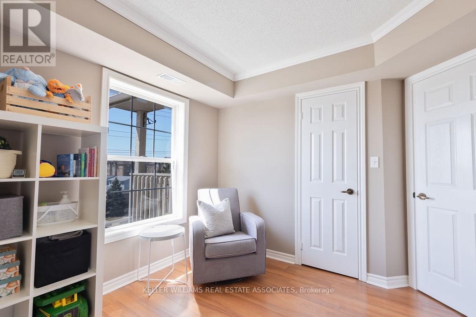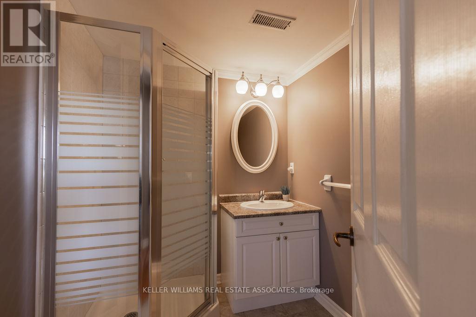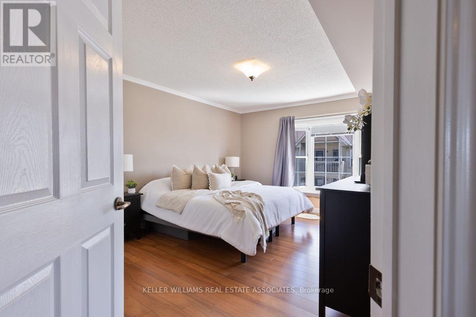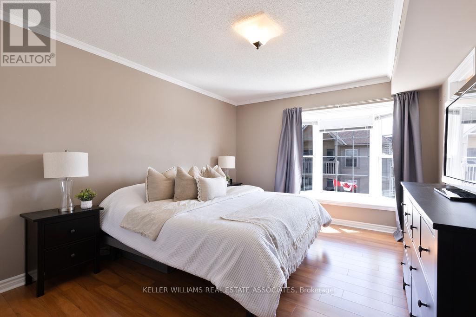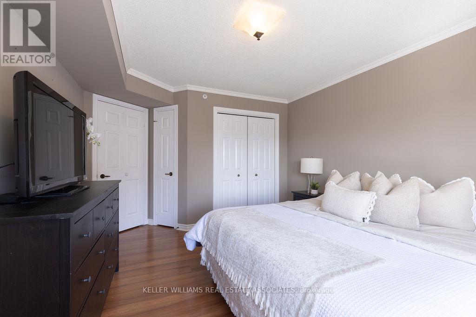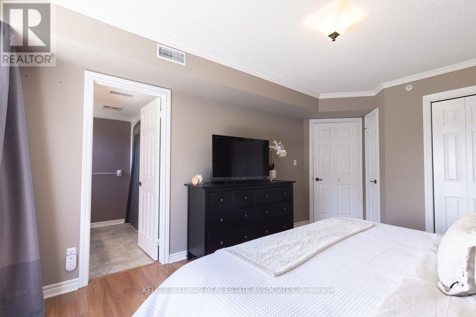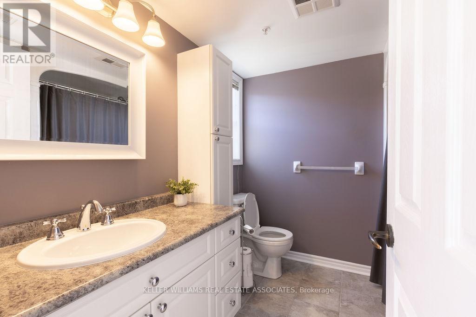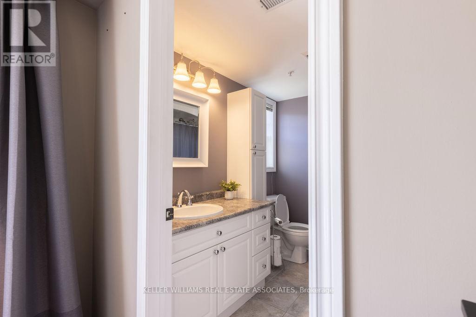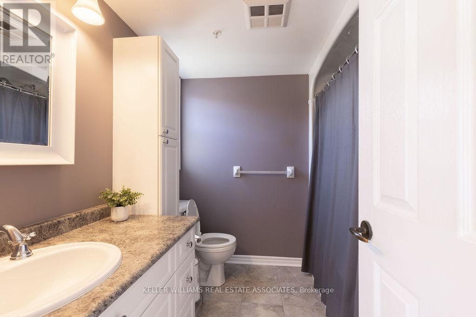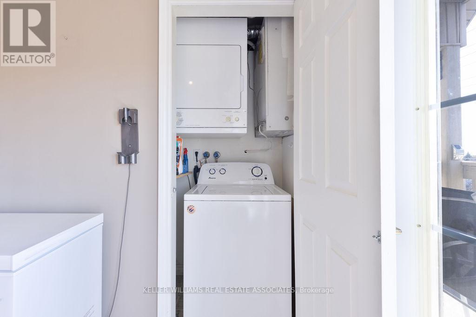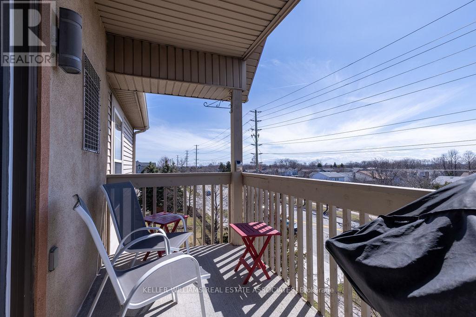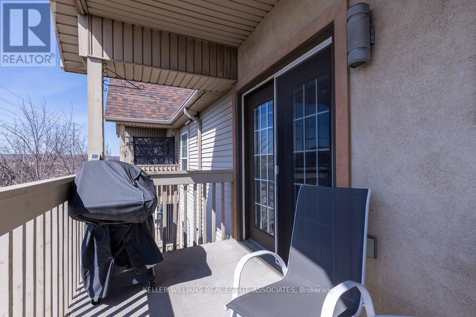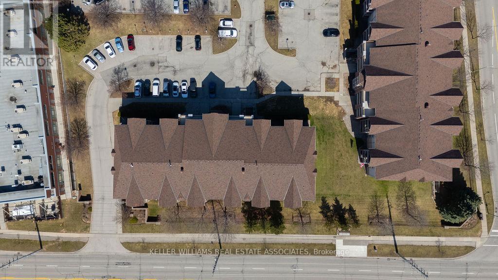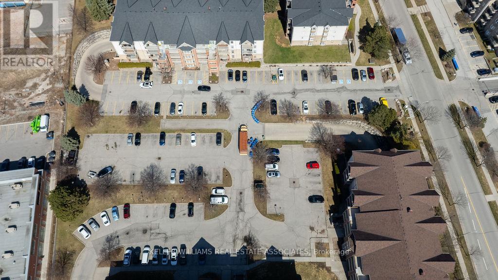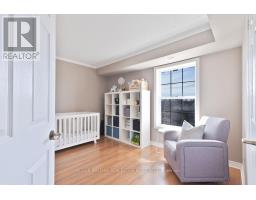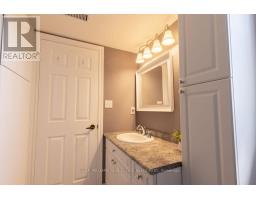411 - 4003 Kilmer Drive Burlington, Ontario L7M 4M1
$539,900Maintenance, Cable TV, Insurance, Water, Parking
$860 Monthly
Maintenance, Cable TV, Insurance, Water, Parking
$860 MonthlyWelcome to 411-4003 Kilmer Drive, Burlington a bright and airy 2-bedroom, 2-bathroom condo that offers comfort and convenience in a prime location. This carpet-free unit features sleek laminate flooring throughout, with ceramic tile in the kitchen and bathrooms. The open-concept layout is perfect for modern living, with a functional kitchen that includes a breakfast bar, ideal for casual dining or entertaining.The spacious primary bedroom boasts a 4-piece ensuite, while the additional 3-piece bathroom provides extra convenience. Step out onto your private balcony to enjoy a morning coffee or evening breezeBBQs are permitted for added enjoyment.This unit also comes with 1 underground parking spot and an exclusive-use locker, offering ample storage space. Perfectly situated close to all amenities, transit, major highways, and within walking distance to scenic trails and parks, this condo blends urban convenience with outdoor leisure. **Please note that maintenance fees increase to $957/month on May 1st ** (id:50886)
Property Details
| MLS® Number | W12059083 |
| Property Type | Single Family |
| Community Name | Tansley |
| Community Features | Pet Restrictions |
| Features | Balcony, In Suite Laundry |
| Parking Space Total | 1 |
Building
| Bathroom Total | 2 |
| Bedrooms Above Ground | 2 |
| Bedrooms Total | 2 |
| Amenities | Storage - Locker |
| Appliances | Dryer, Microwave, Range, Stove, Washer, Window Coverings, Refrigerator |
| Cooling Type | Central Air Conditioning |
| Exterior Finish | Brick |
| Flooring Type | Laminate |
| Heating Fuel | Natural Gas |
| Heating Type | Forced Air |
| Size Interior | 1,000 - 1,199 Ft2 |
| Type | Apartment |
Parking
| Underground | |
| Garage |
Land
| Acreage | No |
Rooms
| Level | Type | Length | Width | Dimensions |
|---|---|---|---|---|
| Flat | Kitchen | 4.69 m | 2.74 m | 4.69 m x 2.74 m |
| Flat | Living Room | 6.19 m | 3.99 m | 6.19 m x 3.99 m |
| Flat | Dining Room | 6.19 m | 3.99 m | 6.19 m x 3.99 m |
| Flat | Primary Bedroom | 4.21 m | 3.51 m | 4.21 m x 3.51 m |
| Flat | Bedroom 2 | 3.63 m | 2.97 m | 3.63 m x 2.97 m |
https://www.realtor.ca/real-estate/28113956/411-4003-kilmer-drive-burlington-tansley-tansley
Contact Us
Contact us for more information
Jesse Chidwick
Broker
www.teamapex.ca/
1 3rd Ave
Orangeville, Ontario L9W 1G8
(905) 812-8123
(905) 812-8155
Brad Beaumont
Salesperson
1 3rd Ave
Orangeville, Ontario L9W 1G8
(905) 812-8123
(905) 812-8155

