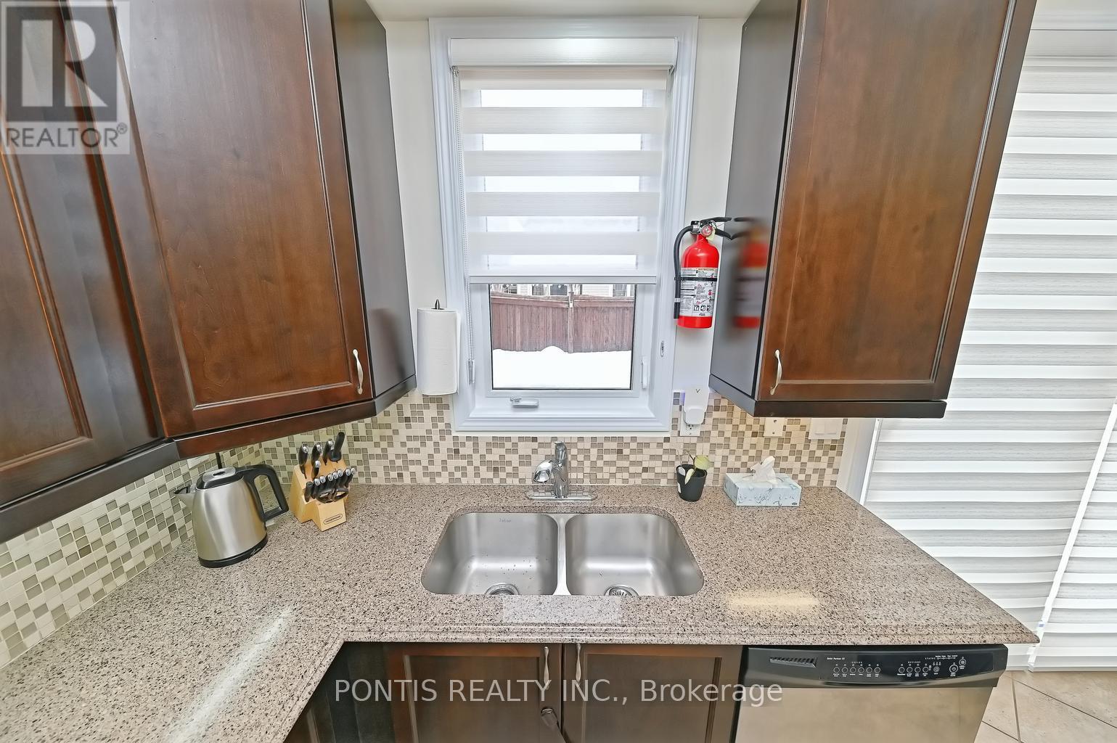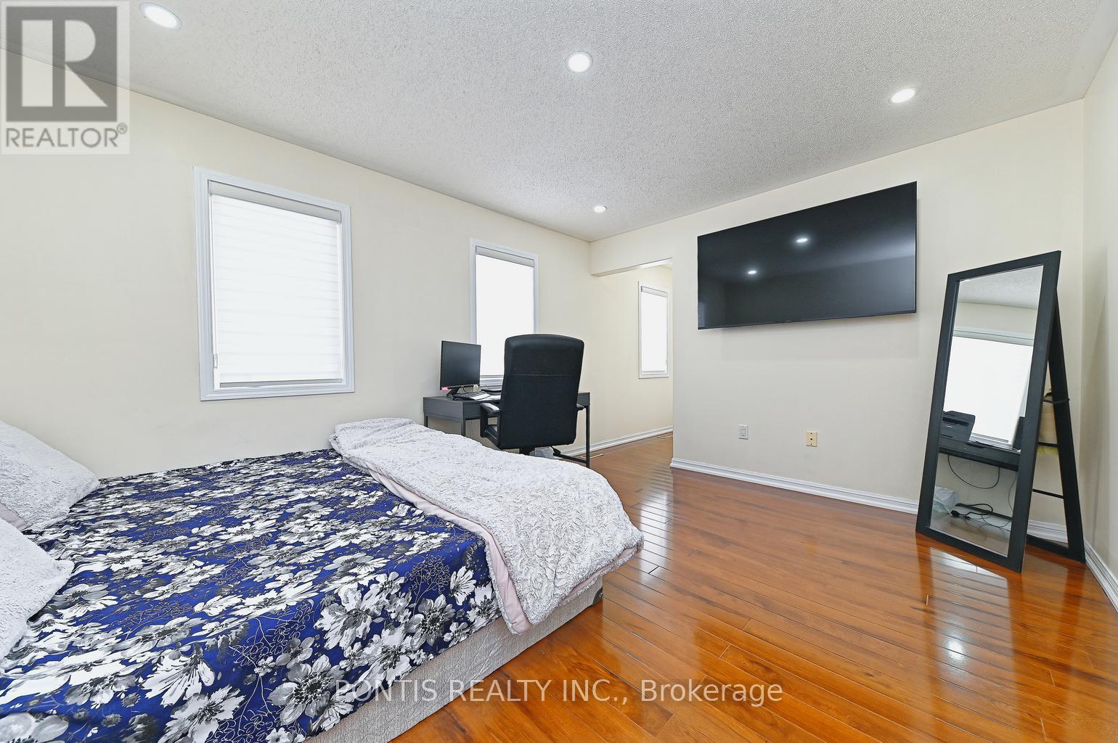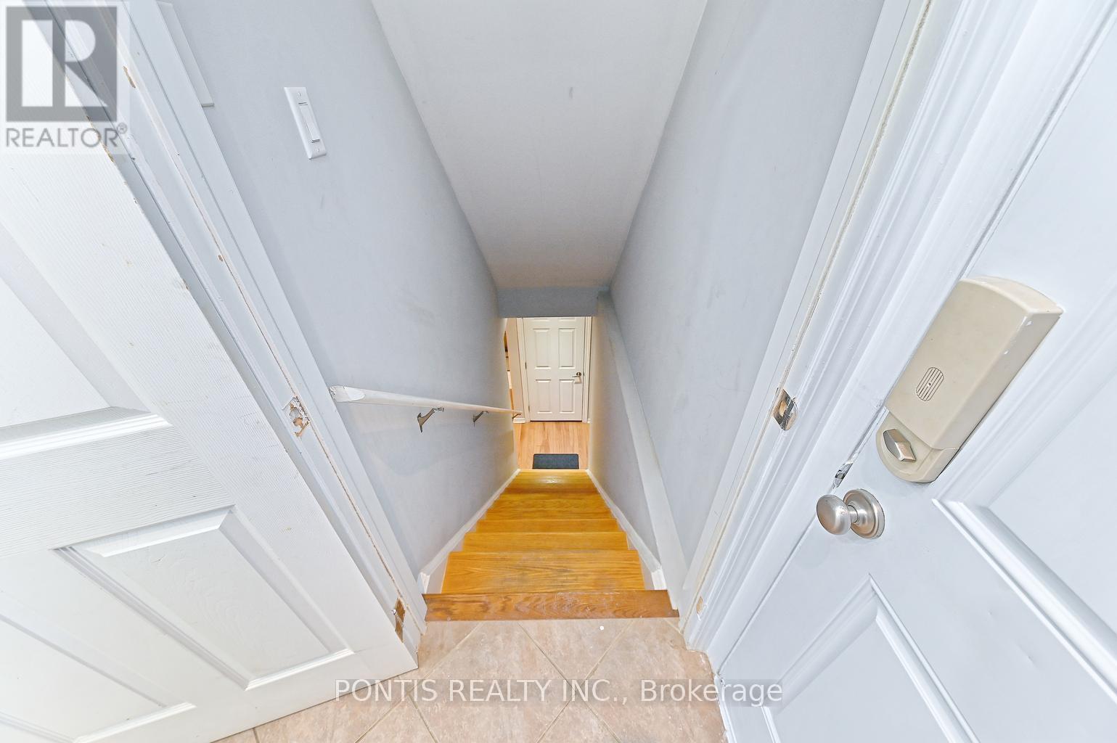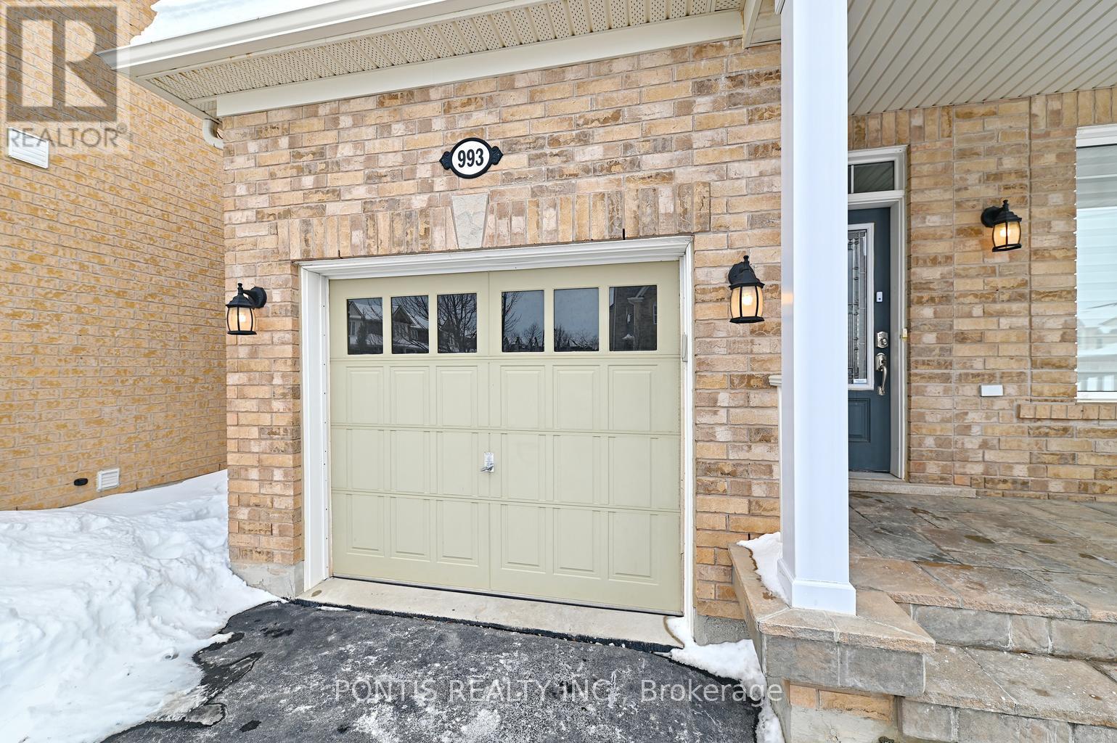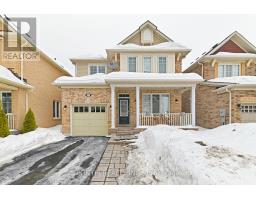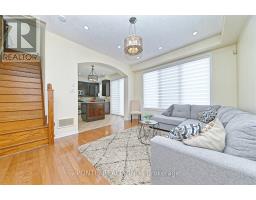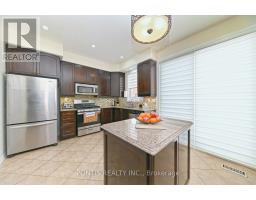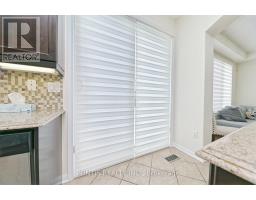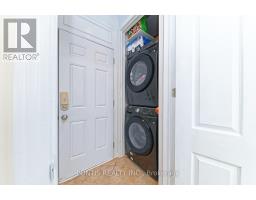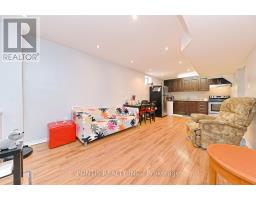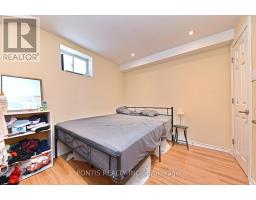993 Whewell Trail Milton, Ontario L9T 8C7
$1,149,999
This astonishing home is located in Milton where homes are sorted on high demand. Fully renovated with 9Ft Ceiling, Hardwood on the Ground Floor, New floor installed on the 2nd. Many Upgrades include fresh paint, new pot lights, new window coverings, Kitchen w/large Pantry, Master with a W/I Closet & Ensuite Bath, Huge size Media room on the 2nd floor which is currently used for day care. Currently the Basement is rented out and the tenant is willing to stay! Walking distance to Schools, Parks, Transit & Shopping Area. This home is a GEM! Don't miss out on this excellent opportunity! Must check the location and visit this home! You will not be disappointed!!! (id:50886)
Property Details
| MLS® Number | W12059715 |
| Property Type | Single Family |
| Community Name | 1038 - WI Willmott |
| Features | Carpet Free |
| Parking Space Total | 3 |
Building
| Bathroom Total | 4 |
| Bedrooms Above Ground | 3 |
| Bedrooms Below Ground | 1 |
| Bedrooms Total | 4 |
| Appliances | Blinds, Dryer, Two Stoves, Washer, Window Coverings, Two Refrigerators |
| Basement Development | Finished |
| Basement Features | Separate Entrance |
| Basement Type | N/a (finished) |
| Construction Style Attachment | Detached |
| Cooling Type | Central Air Conditioning |
| Exterior Finish | Brick, Vinyl Siding |
| Flooring Type | Hardwood, Ceramic, Laminate |
| Foundation Type | Unknown |
| Half Bath Total | 1 |
| Heating Fuel | Natural Gas |
| Heating Type | Forced Air |
| Stories Total | 2 |
| Type | House |
| Utility Water | Municipal Water |
Parking
| Attached Garage | |
| Garage |
Land
| Acreage | No |
| Sewer | Sanitary Sewer |
| Size Depth | 88 Ft ,6 In |
| Size Frontage | 34 Ft ,1 In |
| Size Irregular | 34.12 X 88.58 Ft |
| Size Total Text | 34.12 X 88.58 Ft |
Rooms
| Level | Type | Length | Width | Dimensions |
|---|---|---|---|---|
| Second Level | Media | 2.8 m | 3.19 m | 2.8 m x 3.19 m |
| Second Level | Primary Bedroom | 4.26 m | 3.5 m | 4.26 m x 3.5 m |
| Second Level | Bedroom 2 | 3.48 m | 3.11 m | 3.48 m x 3.11 m |
| Second Level | Bedroom 3 | 3 m | 3.11 m | 3 m x 3.11 m |
| Basement | Living Room | Measurements not available | ||
| Basement | Bathroom | Measurements not available | ||
| Basement | Bedroom | Measurements not available | ||
| Ground Level | Living Room | 3.49 m | 4.47 m | 3.49 m x 4.47 m |
| Ground Level | Family Room | 3.35 m | 3.32 m | 3.35 m x 3.32 m |
| Ground Level | Kitchen | 4.2 m | 3.34 m | 4.2 m x 3.34 m |
Utilities
| Sewer | Installed |
Contact Us
Contact us for more information
Mirza Zia
Broker
(647) 637-8576
www.ziarealtor.ca/
7275 Rapistan Court
Mississauga, Ontario L5N 5Z4
(905) 952-2055
www.pontisrealty.com/












