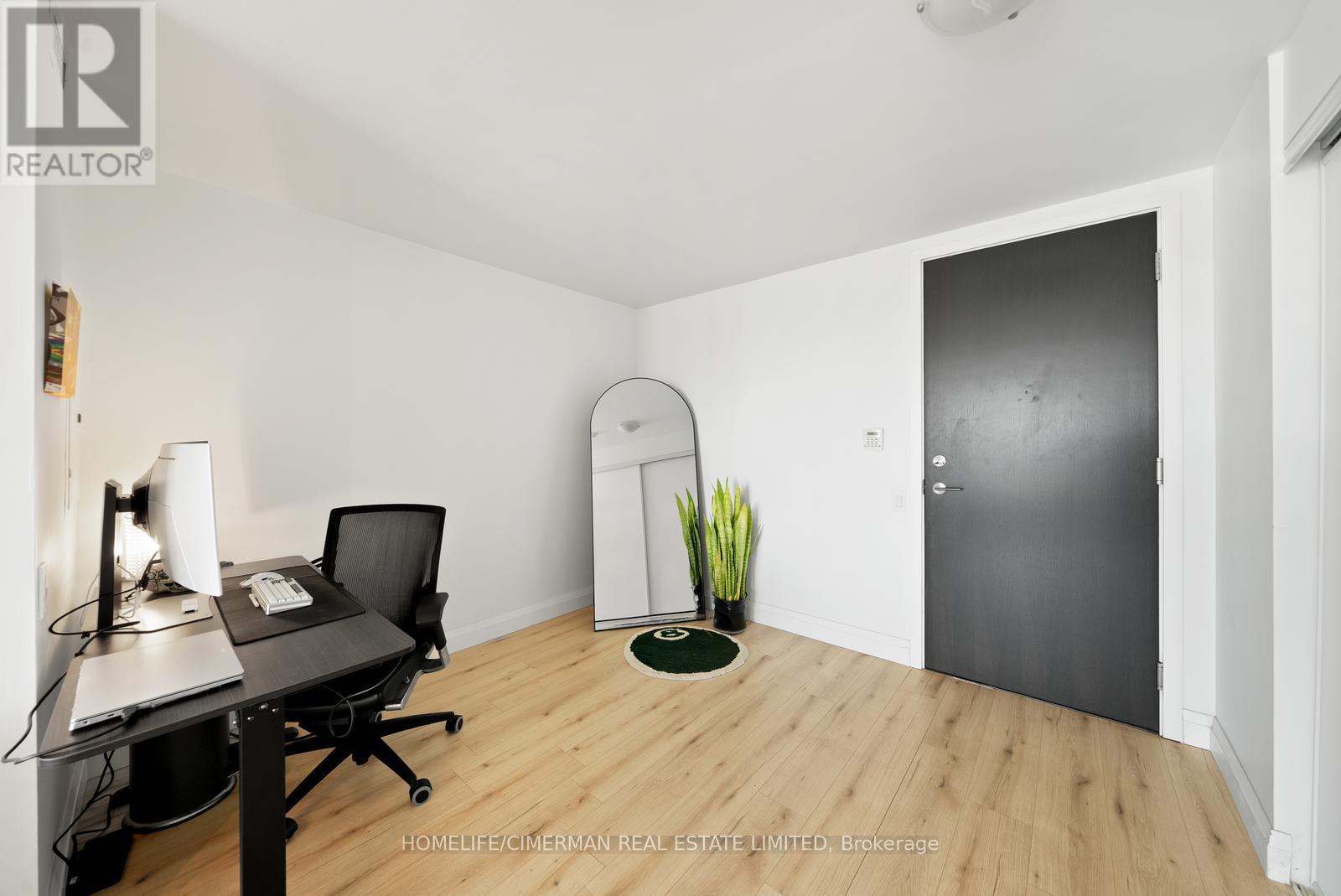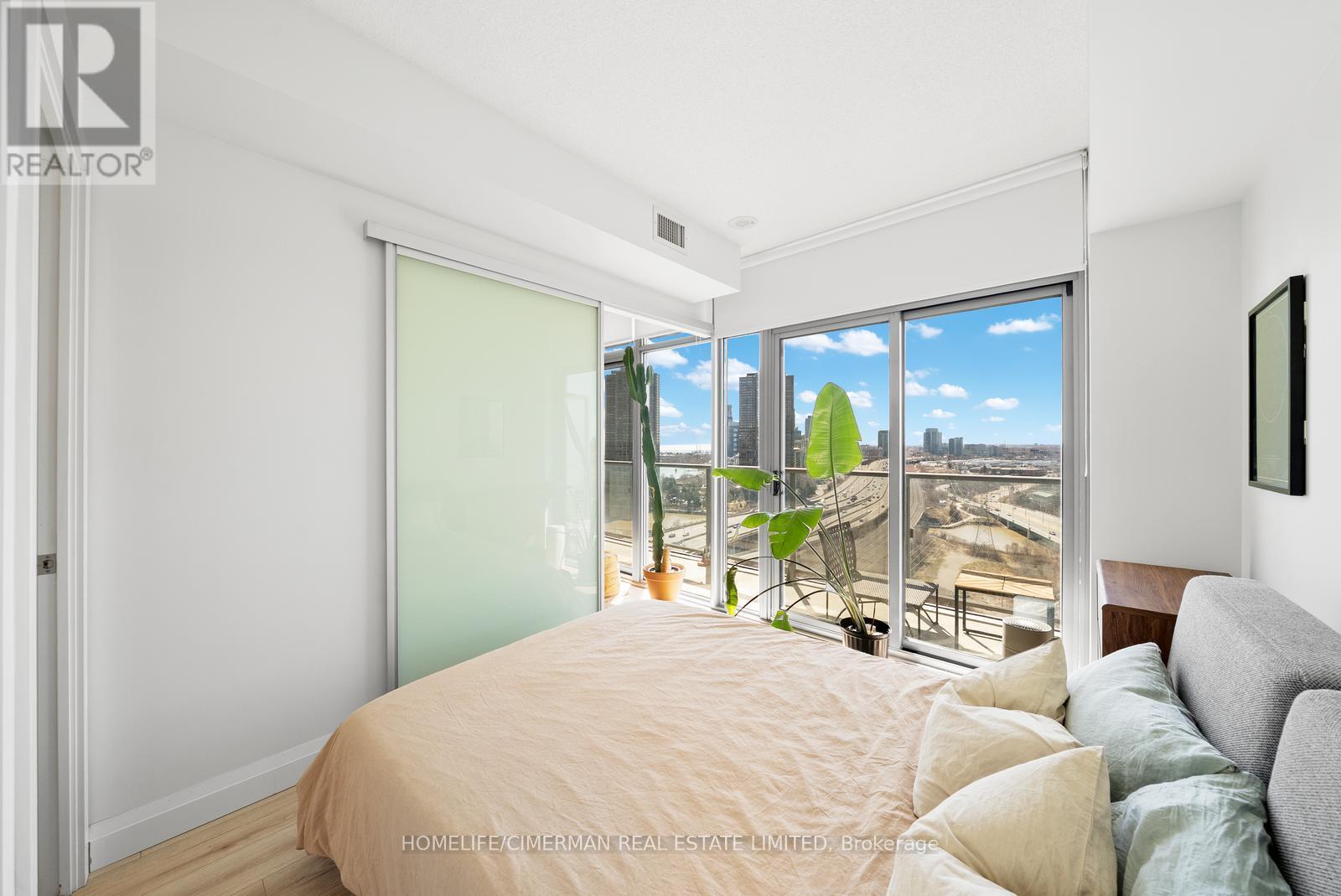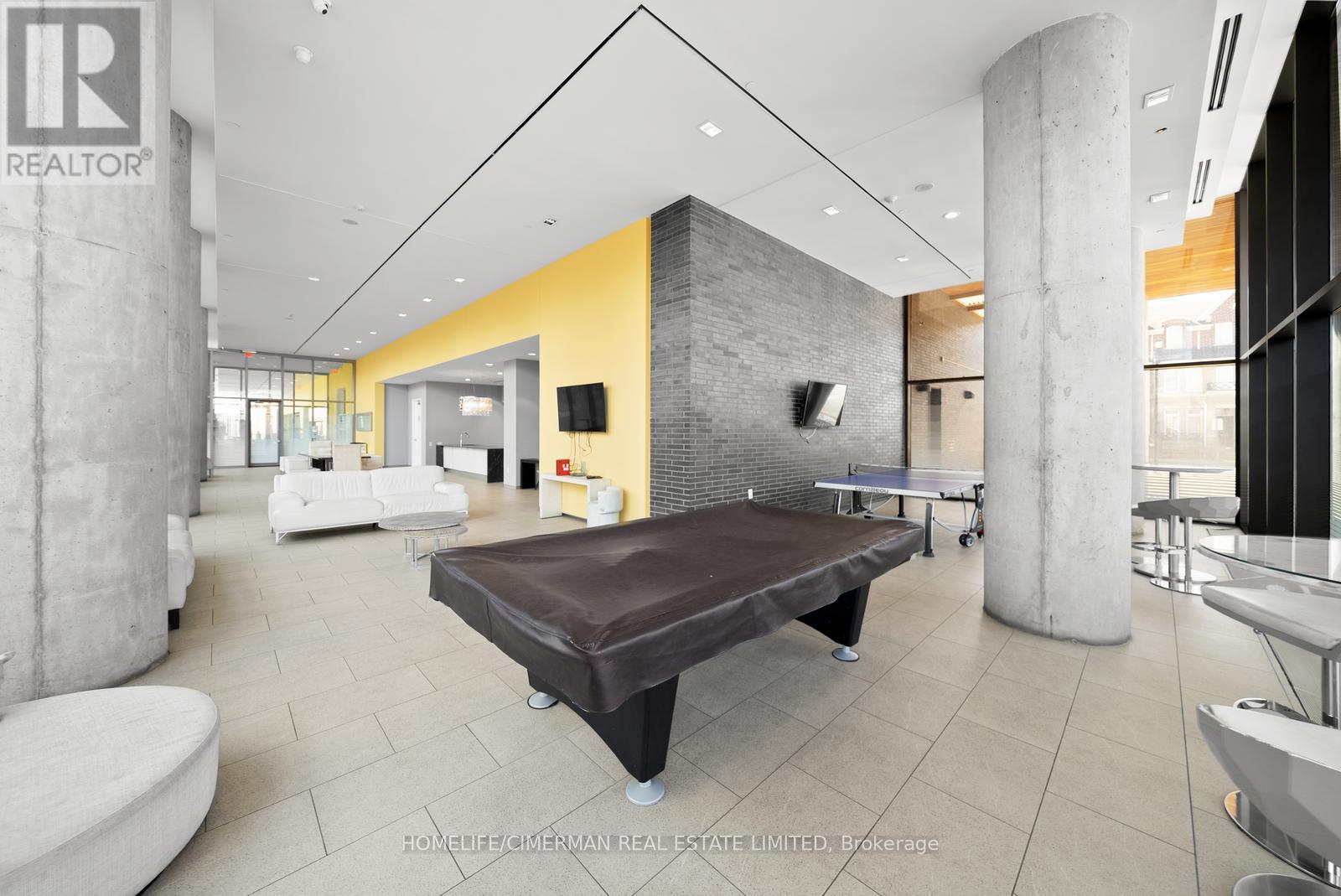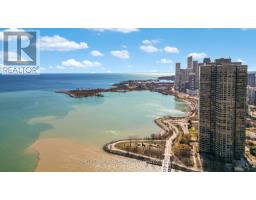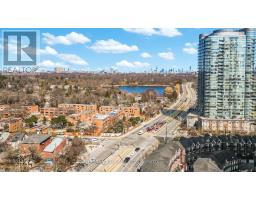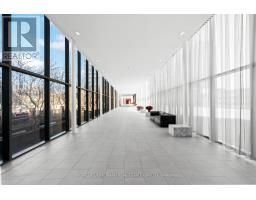1804 - 105 The Queensway Avenue Toronto, Ontario M6S 5B5
$399,000Maintenance, Common Area Maintenance, Heat, Insurance, Parking, Water
$594.75 Monthly
Maintenance, Common Area Maintenance, Heat, Insurance, Parking, Water
$594.75 Monthly*WAKE UP TO BREATHTAKING VIEWS!* Imagine yourself living in the ultimate urban oasis! Experience the thrill of waking up every morning to unobstructed views of the city skyline, park, and lake from floor-to-ceiling windows in this stunning one-bedroom-plus-den condo! Enjoy a spacious living room, versatile den area, and luxury amenities like indoor/outdoor pool, tennis court, gym, sauna, party room, meeting room, 24-hour concierge, visitor parking, dog park for your furry friend, and a REC ROOM for endless entertainment! Plus, an included parking space and locker! This is the ultimate lifestyle of luxury, freedom, and excitement - make it yours today! (id:50886)
Property Details
| MLS® Number | W12059588 |
| Property Type | Single Family |
| Community Name | High Park-Swansea |
| Amenities Near By | Public Transit, Schools, Park |
| Community Features | Pet Restrictions |
| Features | Balcony, Carpet Free, In Suite Laundry |
| Parking Space Total | 1 |
| Structure | Tennis Court |
| View Type | View |
Building
| Bathroom Total | 1 |
| Bedrooms Above Ground | 1 |
| Bedrooms Below Ground | 1 |
| Bedrooms Total | 2 |
| Amenities | Party Room, Recreation Centre, Sauna, Visitor Parking, Storage - Locker |
| Appliances | Garage Door Opener Remote(s), Dishwasher, Dryer, Hood Fan, Microwave, Stove, Washer, Window Coverings, Refrigerator |
| Cooling Type | Central Air Conditioning |
| Exterior Finish | Brick |
| Heating Fuel | Natural Gas |
| Heating Type | Forced Air |
| Size Interior | 500 - 599 Ft2 |
| Type | Apartment |
Parking
| Underground | |
| Garage |
Land
| Acreage | No |
| Land Amenities | Public Transit, Schools, Park |
| Surface Water | Lake/pond |
Rooms
| Level | Type | Length | Width | Dimensions |
|---|---|---|---|---|
| Flat | Living Room | 3.18 m | 3.07 m | 3.18 m x 3.07 m |
| Flat | Dining Room | 3.18 m | 3.07 m | 3.18 m x 3.07 m |
| Flat | Kitchen | 3.18 m | 3.2 m | 3.18 m x 3.2 m |
| Flat | Primary Bedroom | 2.77 m | 3.25 m | 2.77 m x 3.25 m |
| Flat | Den | Measurements not available |
Contact Us
Contact us for more information
Vahid Jeihounian
Salesperson
(647) 620-6080
www.vjjhomes.com/
28 Drewry Ave.
Toronto, Ontario M2M 1C8
(416) 226-9770
(416) 226-0848
www.homelifecimerman.com/





