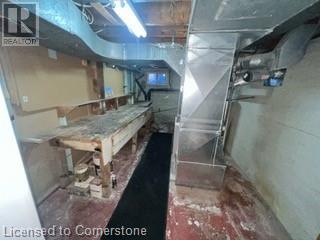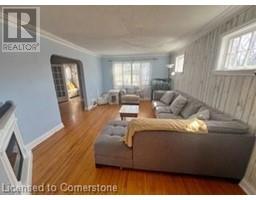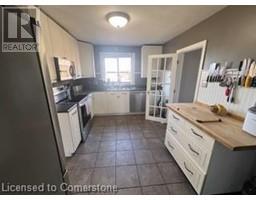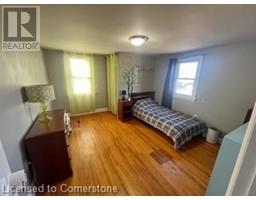9 Arlington Avenue St. Catharines, Ontario L2P 3A3
$569,900
LOCATION LOCATION LOCATION! WELCOME TO 9 ARLINGTON AVENUE LOCATED IN THE HIGHLY DESIRED EAST CHESTER NEIGHBOURHOOD, MINUTES FROM DOWNTOWN, SHOPPING, SCHOOLS,HIGHWAYS & SO MUCH MORE! THIS OVERSIZED CORNER LOT; 1.5 STOREY GEM IN THE ROUGH. THE MAIN FOYER OPENS UP TO A SPACIOUS & MODERN LIVING RM ORIGINAL HRDWD FLRS & FORMAL DIN RM, THE KIT HAS UPDATED CABINETRY, CERAMIC FLRS & BACKSPLASH, CONVIENENT MUDD RM OFF THE KIT ENJOY CONVENIENT ACCESS TO MAIN FLR LAUNDRY A 2PC BATH,WITH WALK OUT TO REAR YARD. THE 2ND FLR BOASTS ORIGINAL HRDWD FLRS THRU-OUT. LARGE RM SIZES AND 4 BEDROOMS. THE LOWER LEVEL FEATURES A BRIGHT & FINISHED REC RM, COLD ROOM, STORAGE RM & UTILITY RM, IN ADDITION TO THE 25X20 TIERED DECK W/*GAS FIREPIT, THE BACKYARD ALSO HAS ENDLESS AMOUNTS OF GREEN SPACE, FURNACE & A/C RECENTLY REPLACED, SOME UPDATED WINDOWS. WITH A LITTLE TLC, THE OPPORTUNITIES ARE ENDLESS FOR FAMILY OR ENTERTAINING. (id:50886)
Property Details
| MLS® Number | 40713234 |
| Property Type | Single Family |
| Amenities Near By | Hospital, Place Of Worship, Public Transit, Schools, Shopping |
| Communication Type | High Speed Internet |
| Equipment Type | Water Heater |
| Features | Cul-de-sac |
| Parking Space Total | 7 |
| Rental Equipment Type | Water Heater |
Building
| Bathroom Total | 2 |
| Bedrooms Above Ground | 4 |
| Bedrooms Total | 4 |
| Appliances | Dishwasher, Microwave Built-in, Garage Door Opener |
| Basement Development | Partially Finished |
| Basement Type | Full (partially Finished) |
| Constructed Date | 1948 |
| Construction Style Attachment | Detached |
| Cooling Type | Central Air Conditioning |
| Exterior Finish | Vinyl Siding |
| Half Bath Total | 1 |
| Heating Fuel | Natural Gas |
| Heating Type | Forced Air |
| Stories Total | 2 |
| Size Interior | 1,730 Ft2 |
| Type | House |
| Utility Water | Municipal Water |
Parking
| Attached Garage |
Land
| Access Type | Road Access, Highway Access |
| Acreage | No |
| Land Amenities | Hospital, Place Of Worship, Public Transit, Schools, Shopping |
| Sewer | Municipal Sewage System |
| Size Depth | 153 Ft |
| Size Frontage | 50 Ft |
| Size Total Text | Under 1/2 Acre |
| Zoning Description | R1 |
Rooms
| Level | Type | Length | Width | Dimensions |
|---|---|---|---|---|
| Second Level | 4pc Bathroom | Measurements not available | ||
| Second Level | Bedroom | 12'0'' x 6'9'' | ||
| Second Level | Bedroom | 14'5'' x 9'11'' | ||
| Second Level | Bedroom | 11'11'' x 13'4'' | ||
| Second Level | Primary Bedroom | 16'7'' x 10'8'' | ||
| Basement | Family Room | 26'9'' x 9'2'' | ||
| Basement | Cold Room | Measurements not available | ||
| Main Level | 2pc Bathroom | Measurements not available | ||
| Main Level | Mud Room | 7'7'' x 8'5'' | ||
| Main Level | Kitchen | 13'2'' x 9'10'' | ||
| Main Level | Dining Room | 13'1'' x 9'8'' | ||
| Main Level | Living Room | 17'8'' x 11'11'' | ||
| Main Level | Foyer | Measurements not available |
Utilities
| Electricity | Available |
| Natural Gas | Available |
https://www.realtor.ca/real-estate/28114911/9-arlington-avenue-st-catharines
Contact Us
Contact us for more information
Donald Boyer
Salesperson
http//www.DonaldBoyer.com
5500 North Service Road #300
Burlington, Ontario L7L 6W6
(905) 681-7900





































