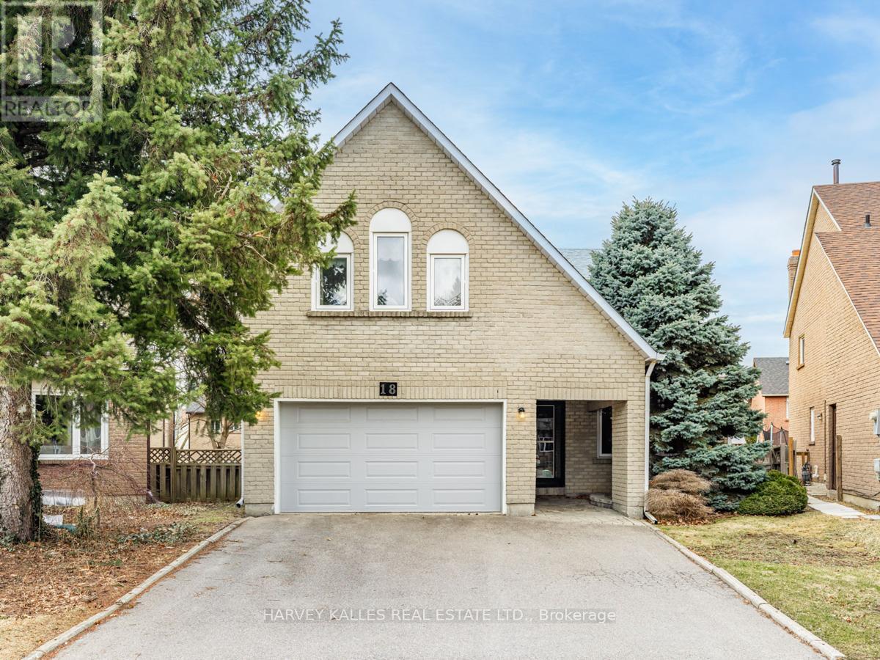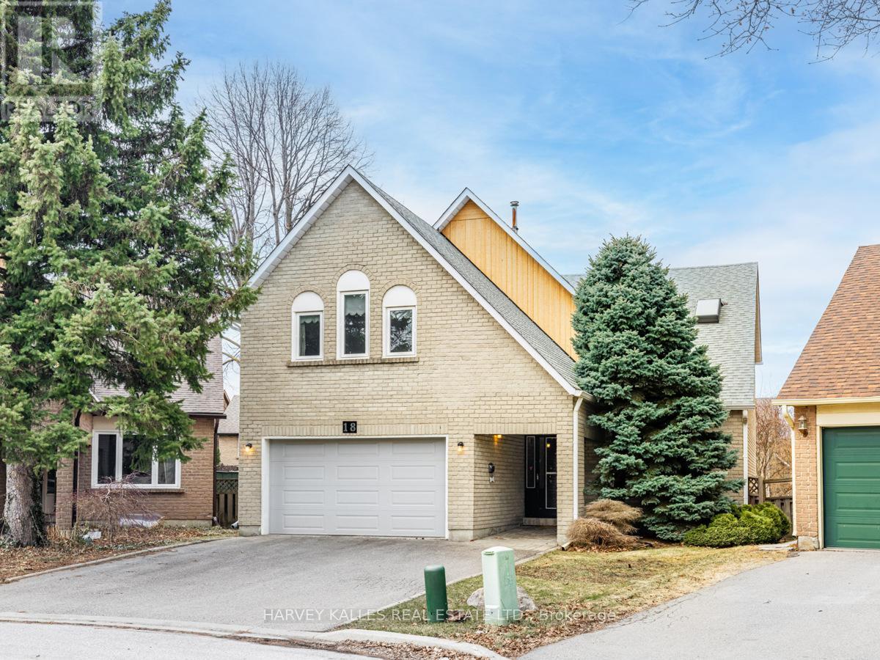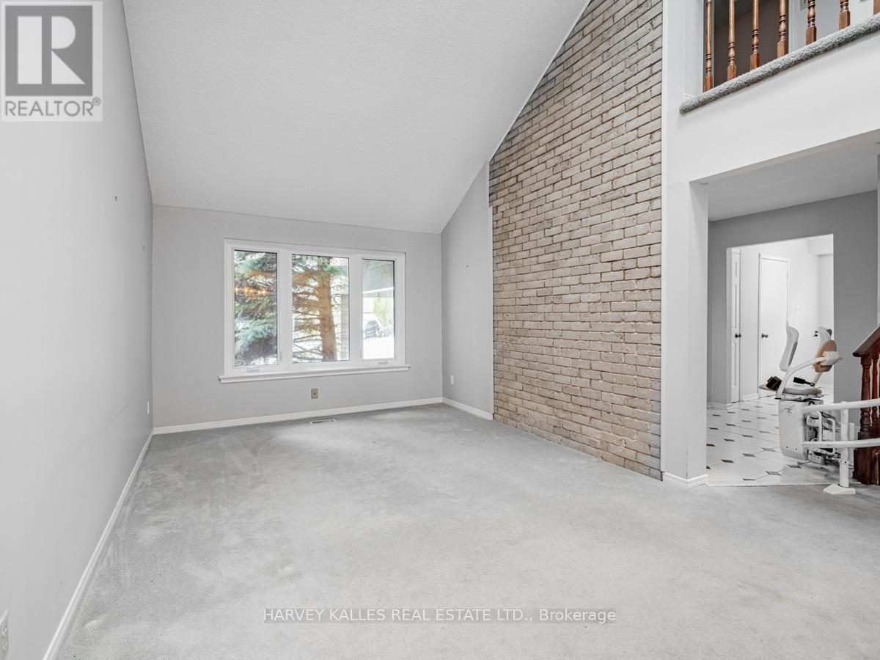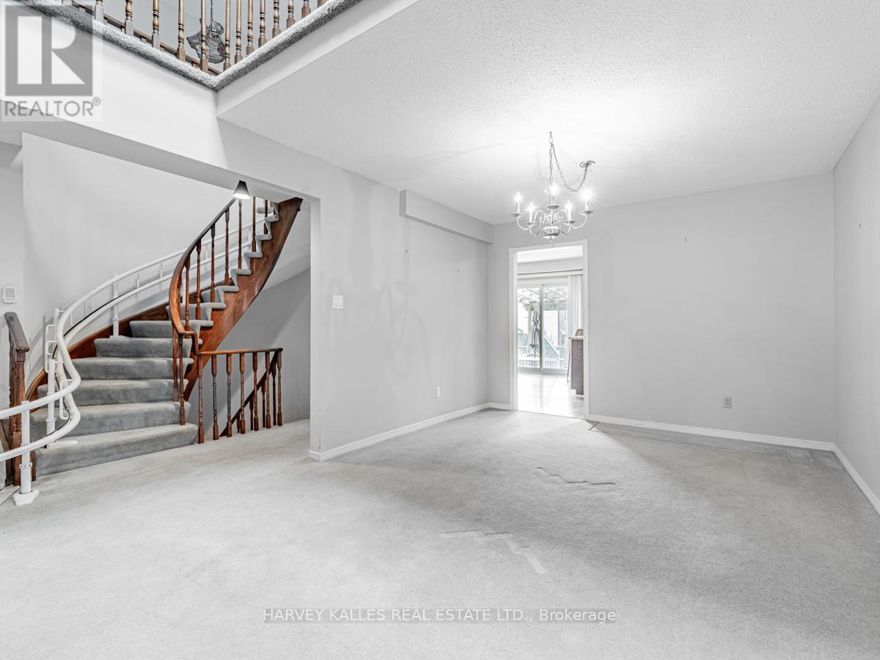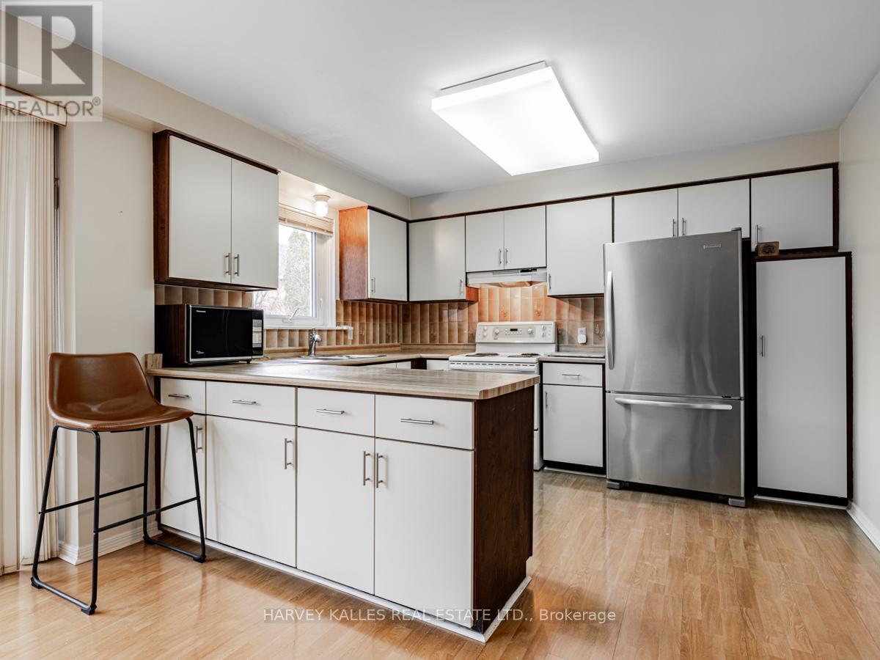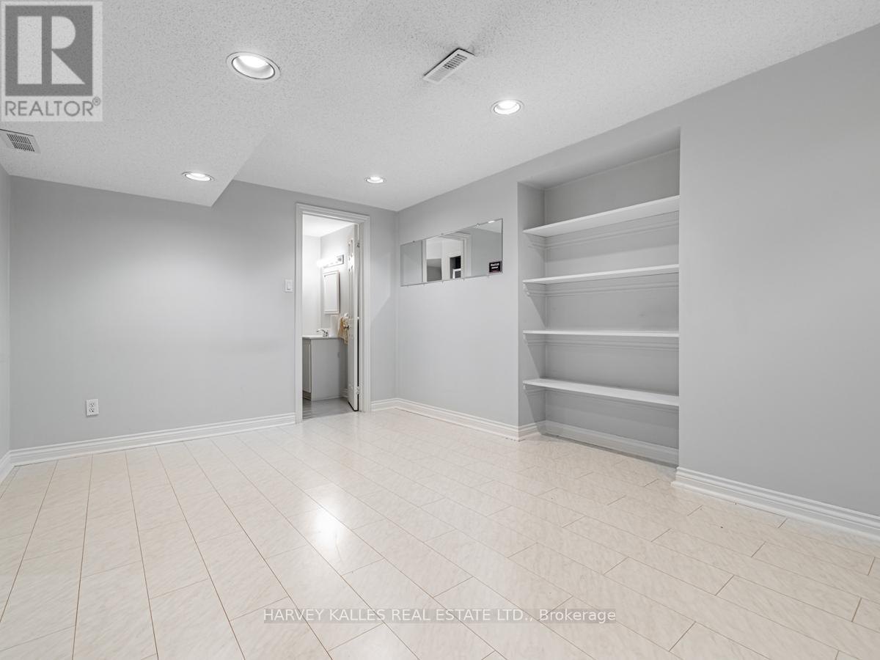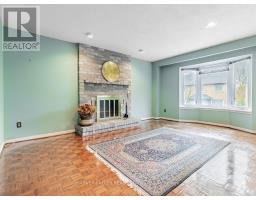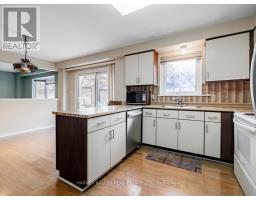18 Finlayson Court W Vaughan, Ontario L4J 3B8
$1,699,000
Rarely Offered Sought After Home On A Quiet Cul-De-Sac Of Only 8 Homes. In The High Demand Area Of Thornhill (Brownridge). Huge Pie Shaped Lot Almost 90' Across The Back. Live In As-Is or Blank Canvas Awaiting Your Finishing Designer Touch. Approximately 4,000 Square Feet Of Living Space. 4 + 1 Bedrooms, 4 Bathrooms, Newer Roof & Windows. Same Owner Over 40 Years. Pool Size Lot. Finished Basement. Main Floor Laundry Room, Direct Access to Double Garage. Soaring Ceilings In Living Room, Skylight. Close to Demand Bathurst / Clark / Steeles Area, Yet Nestled Away. Steps To Promenade Mall, Shopping, Restaurants, Community Centre, Places of Worship, Schools & TTC. (id:50886)
Property Details
| MLS® Number | N12059946 |
| Property Type | Single Family |
| Community Name | Brownridge |
| Amenities Near By | Park, Place Of Worship, Public Transit, Schools |
| Equipment Type | Water Heater - Gas |
| Parking Space Total | 6 |
| Rental Equipment Type | Water Heater - Gas |
| Structure | Shed |
Building
| Bathroom Total | 4 |
| Bedrooms Above Ground | 4 |
| Bedrooms Below Ground | 1 |
| Bedrooms Total | 5 |
| Age | 31 To 50 Years |
| Amenities | Fireplace(s) |
| Appliances | Garage Door Opener Remote(s), Central Vacuum, Barbeque, Dishwasher, Dryer, Garage Door Opener, Stove, Window Coverings, Refrigerator |
| Basement Development | Finished |
| Basement Type | N/a (finished) |
| Construction Style Attachment | Detached |
| Cooling Type | Central Air Conditioning |
| Exterior Finish | Brick |
| Fireplace Present | Yes |
| Flooring Type | Carpeted, Tile, Hardwood |
| Half Bath Total | 1 |
| Heating Fuel | Natural Gas |
| Heating Type | Forced Air |
| Stories Total | 2 |
| Size Interior | 2,500 - 3,000 Ft2 |
| Type | House |
| Utility Water | Municipal Water |
Parking
| Garage |
Land
| Acreage | No |
| Fence Type | Fenced Yard |
| Land Amenities | Park, Place Of Worship, Public Transit, Schools |
| Landscape Features | Landscaped |
| Sewer | Sanitary Sewer |
| Size Depth | 107 Ft |
| Size Frontage | 29 Ft ,7 In |
| Size Irregular | 29.6 X 107 Ft ; Pie Shaped 88'9\" Across The Back |
| Size Total Text | 29.6 X 107 Ft ; Pie Shaped 88'9\" Across The Back |
Rooms
| Level | Type | Length | Width | Dimensions |
|---|---|---|---|---|
| Second Level | Primary Bedroom | 4.95 m | 4.45 m | 4.95 m x 4.45 m |
| Second Level | Bedroom 2 | 4.27 m | 3.61 m | 4.27 m x 3.61 m |
| Second Level | Bedroom 3 | 3.61 m | 3.1 m | 3.61 m x 3.1 m |
| Second Level | Bedroom 4 | 3.1 m | 3.07 m | 3.1 m x 3.07 m |
| Second Level | Den | 4.62 m | 2.9 m | 4.62 m x 2.9 m |
| Basement | Recreational, Games Room | 11.81 m | 6.05 m | 11.81 m x 6.05 m |
| Basement | Bedroom | 4.67 m | 3.2 m | 4.67 m x 3.2 m |
| Main Level | Living Room | 8.28 m | 3.4 m | 8.28 m x 3.4 m |
| Main Level | Dining Room | 8.28 m | 3.4 m | 8.28 m x 3.4 m |
| Main Level | Kitchen | 3.66 m | 2.79 m | 3.66 m x 2.79 m |
| Main Level | Eating Area | 3.66 m | 2.9 m | 3.66 m x 2.9 m |
| Main Level | Family Room | 5.54 m | 3.66 m | 5.54 m x 3.66 m |
Utilities
| Cable | Installed |
| Sewer | Installed |
https://www.realtor.ca/real-estate/28115884/18-finlayson-court-w-vaughan-brownridge-brownridge
Contact Us
Contact us for more information
Chaim Talpalar
Salesperson
www.talpalarhomes.com/
2145 Avenue Road
Toronto, Ontario M5M 4B2
(416) 441-2888
www.harveykalles.com/

