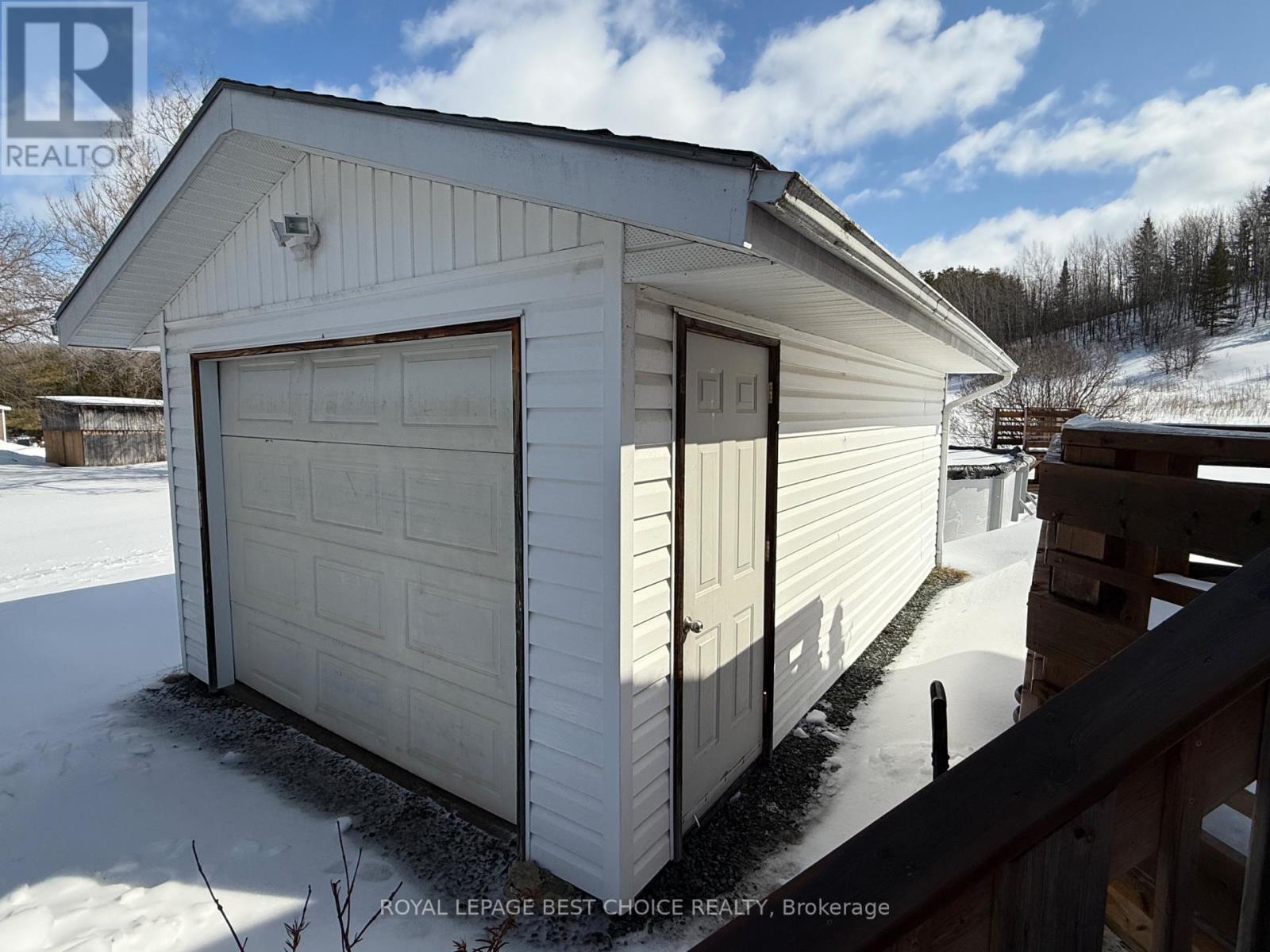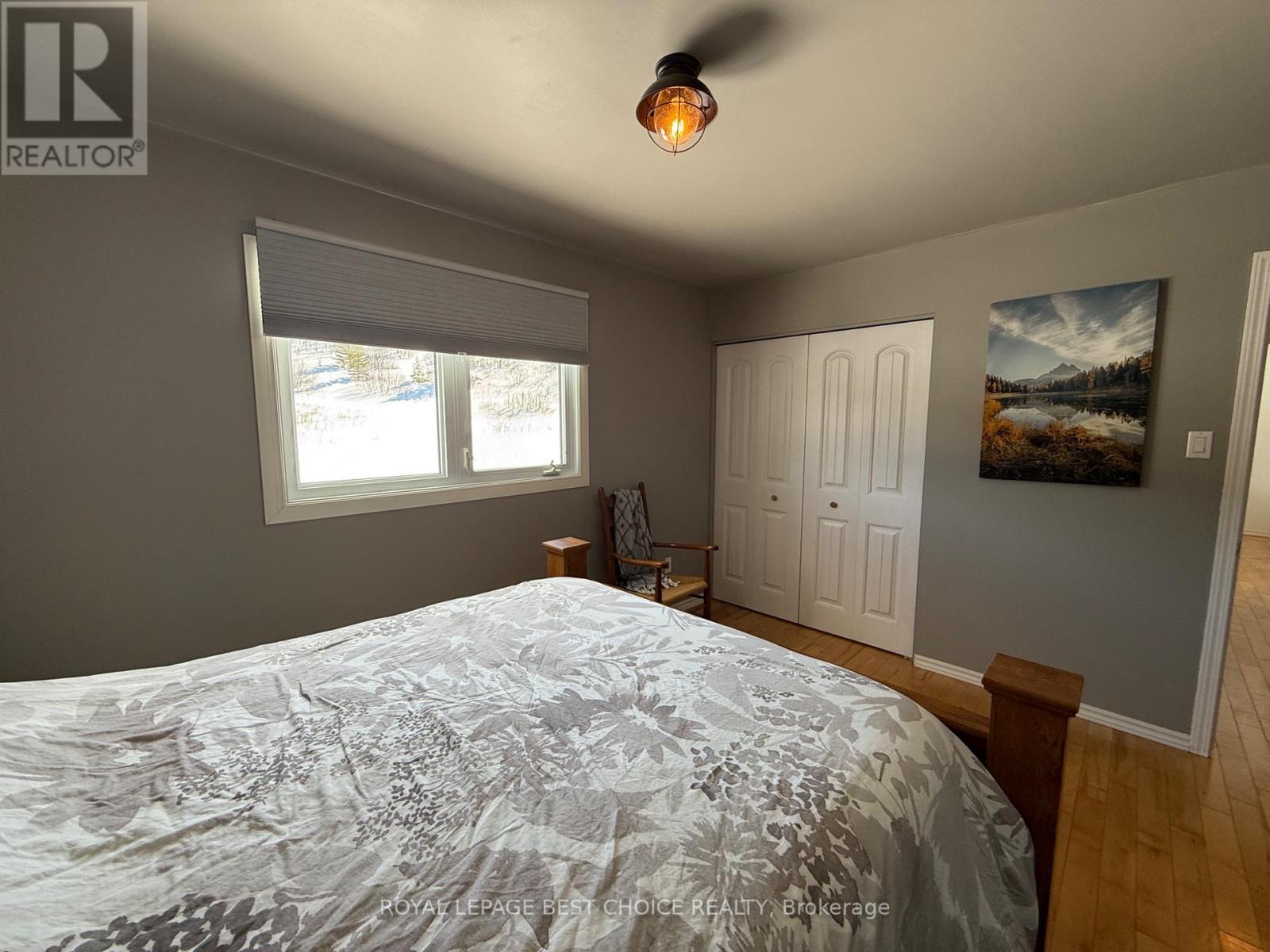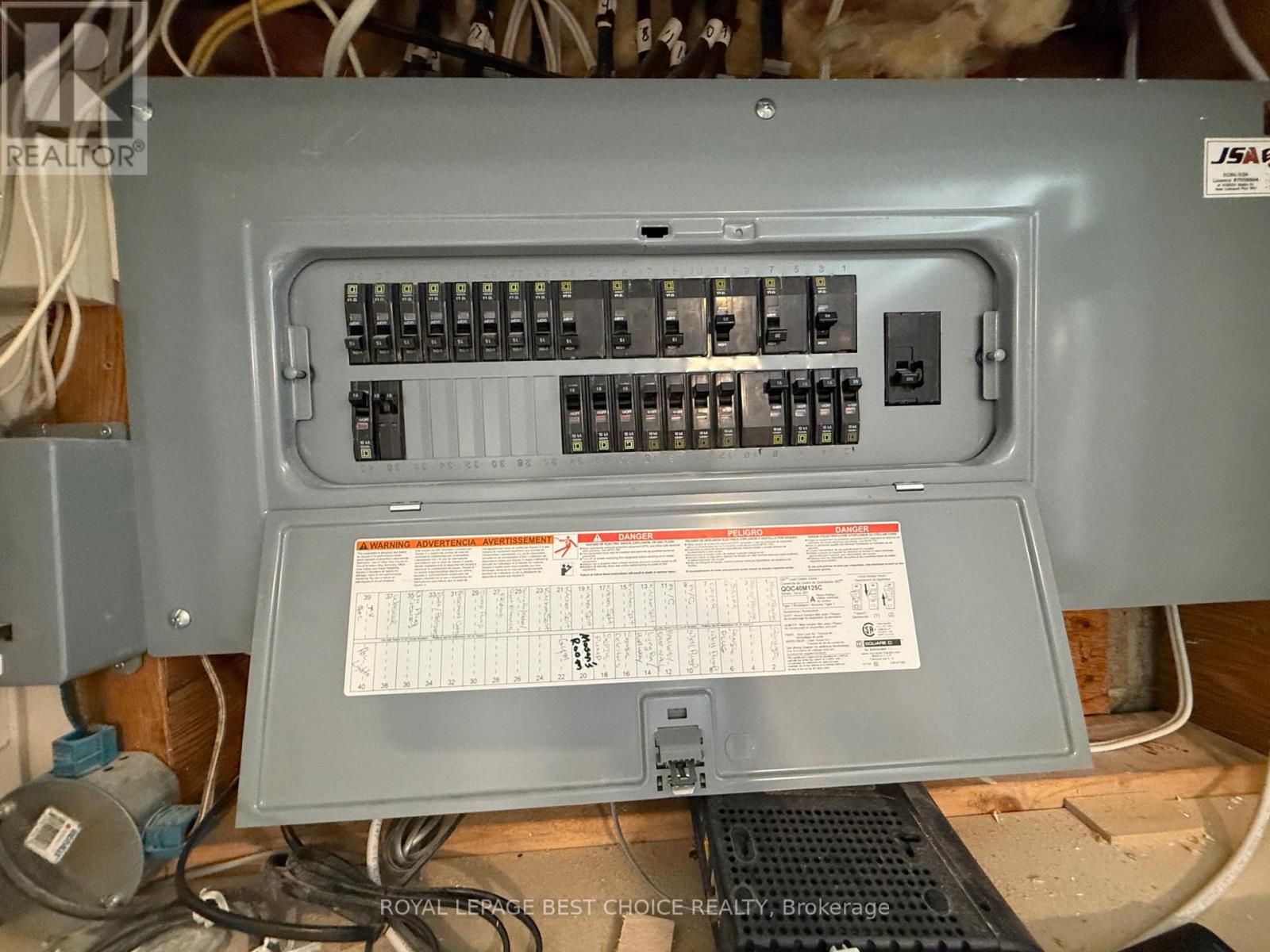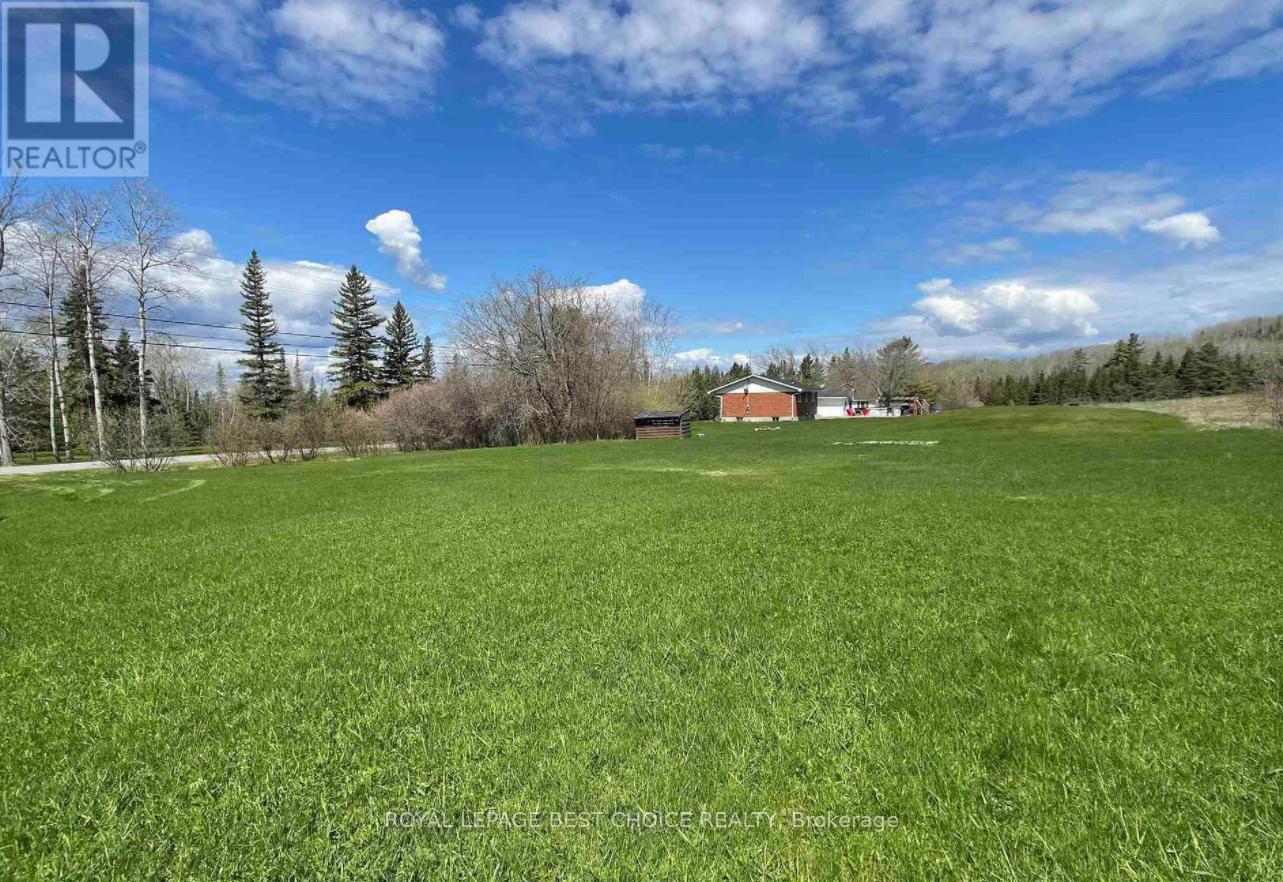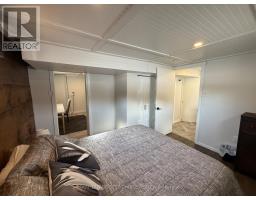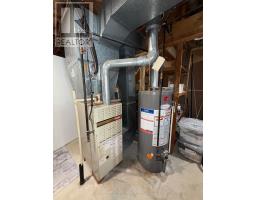742247 Dawson Point Road Temiskaming Shores, Ontario P0J 1P0
$535,000
Cherished family home that has been lovingly restored, and enhanced. Ready to move in just unpack your bags. This fully renovated bungalow combines modern style with serene surroundings with 985 square feet of finished living space. Sitting on 1 acre of land, offering a tranquil escape from the everyday hustle. Inside, you'll find a contemporary interior with high-end finishes and a layout that's perfect for both relaxation and entertaining. With 2 bedrooms on the main floor and an additional 2 bedrooms in the basement, there's plenty of space for everyone to unwind. The kitchen has been renovated and includes stainless steel appliances and gas stove, granite countertop, porcelain floor and ceramic backsplash tiles. Step outside to discover your own personal oasis, complete with an above-ground heated saltwater pool for cooling off on hot summer days. Plus, there's a new deck, perfect for hosting barbecues or enjoying quiet evenings under the stars. There is a single car detached garage and potential for future expansion, this property offers flexibility and room to grow. Ideally located 5 minutes from downtown New Liskeard and amenities. This home has been meticulously cared for and is a must see. (id:50886)
Property Details
| MLS® Number | X12060419 |
| Property Type | Single Family |
| Community Name | New Liskeard |
| Equipment Type | Water Heater - Gas |
| Features | Carpet Free |
| Parking Space Total | 5 |
| Pool Features | Salt Water Pool |
| Pool Type | Above Ground Pool |
| Rental Equipment Type | Water Heater - Gas |
| Structure | Deck |
Building
| Bathroom Total | 2 |
| Bedrooms Above Ground | 4 |
| Bedrooms Total | 4 |
| Age | 31 To 50 Years |
| Appliances | Water Heater, Central Vacuum, Water Softener, Garage Door Opener Remote(s), Dryer, Stove, Washer, Refrigerator |
| Architectural Style | Bungalow |
| Basement Development | Finished |
| Basement Type | N/a (finished) |
| Construction Style Attachment | Detached |
| Cooling Type | Central Air Conditioning |
| Exterior Finish | Brick |
| Foundation Type | Block |
| Heating Fuel | Natural Gas |
| Heating Type | Forced Air |
| Stories Total | 1 |
| Size Interior | 700 - 1,100 Ft2 |
| Type | House |
| Utility Power | Generator |
| Utility Water | Drilled Well |
Parking
| Detached Garage | |
| Garage |
Land
| Acreage | No |
| Landscape Features | Landscaped |
| Sewer | Septic System |
| Size Irregular | 300 X 150 Acre |
| Size Total Text | 300 X 150 Acre|1/2 - 1.99 Acres |
| Zoning Description | Residential |
Rooms
| Level | Type | Length | Width | Dimensions |
|---|---|---|---|---|
| Basement | Laundry Room | 4.91 m | 4.59 m | 4.91 m x 4.59 m |
| Basement | Recreational, Games Room | 5.37 m | 3.46 m | 5.37 m x 3.46 m |
| Basement | Bedroom 3 | 4.97 m | 2.84 m | 4.97 m x 2.84 m |
| Basement | Bedroom 4 | 3.49 m | 3.34 m | 3.49 m x 3.34 m |
| Basement | Bathroom | 2.81 m | 1.81 m | 2.81 m x 1.81 m |
| Main Level | Foyer | 1.5 m | 1.5 m | 1.5 m x 1.5 m |
| Main Level | Kitchen | 5.25 m | 2.96 m | 5.25 m x 2.96 m |
| Main Level | Living Room | 5.34 m | 3.59 m | 5.34 m x 3.59 m |
| Main Level | Bedroom | 3.52 m | 3.41 m | 3.52 m x 3.41 m |
| Main Level | Bedroom 2 | 4.08 m | 2.78 m | 4.08 m x 2.78 m |
| Main Level | Bathroom | 2.48 m | 1.46 m | 2.48 m x 1.46 m |
Utilities
| Cable | Installed |
Contact Us
Contact us for more information
Myra Gauvreau
Salesperson
117 Whitewood Ave., Box 2139
New Liskeard, Ontario P0J 1P0
(705) 647-6848










