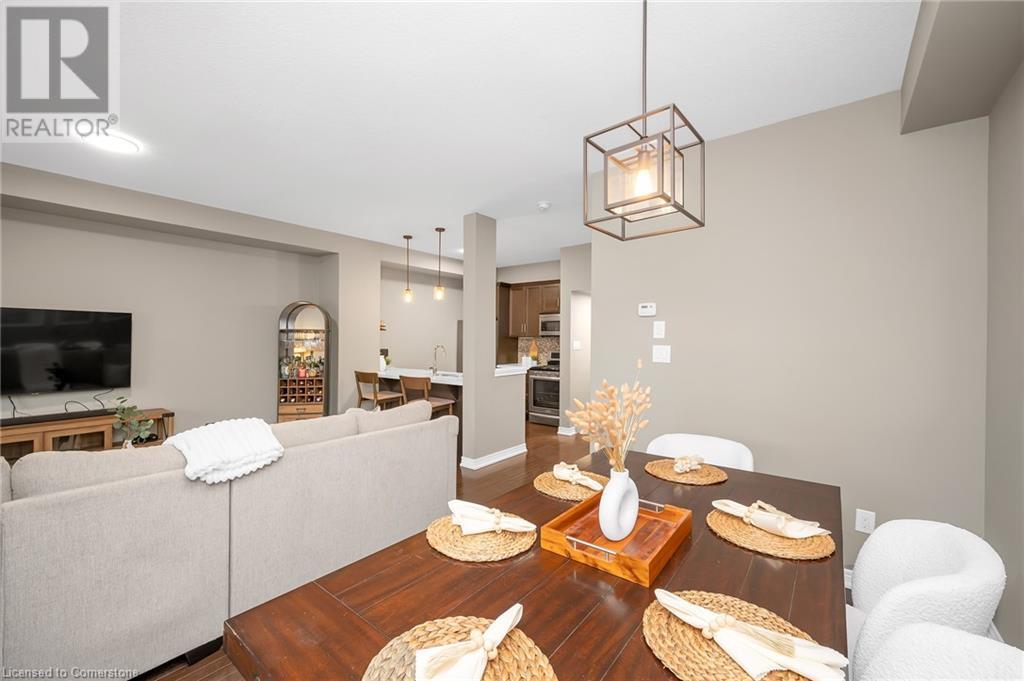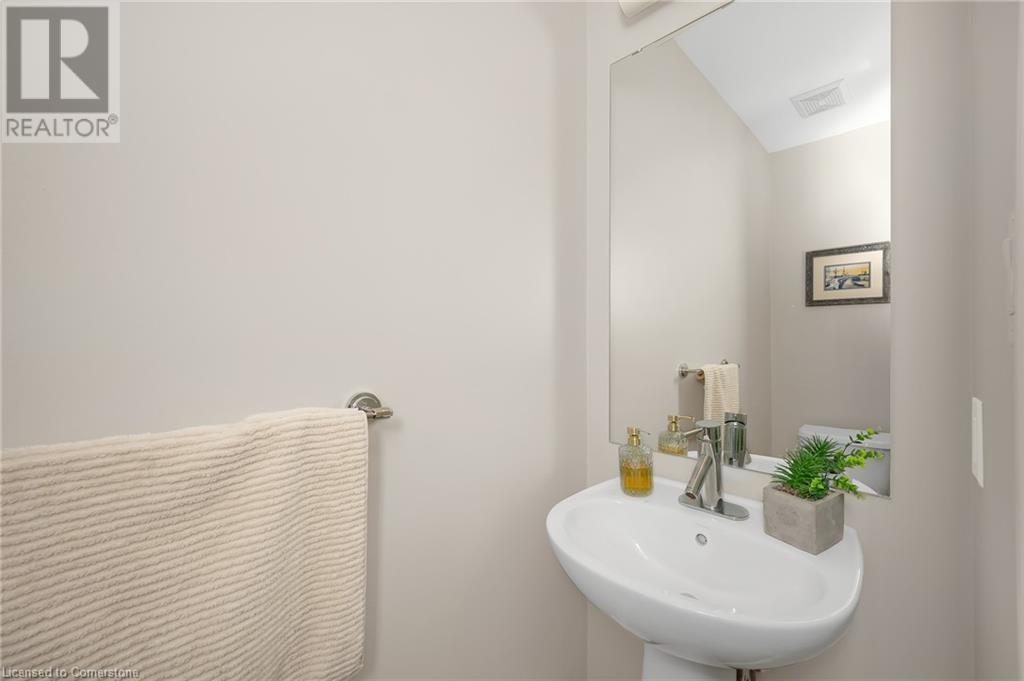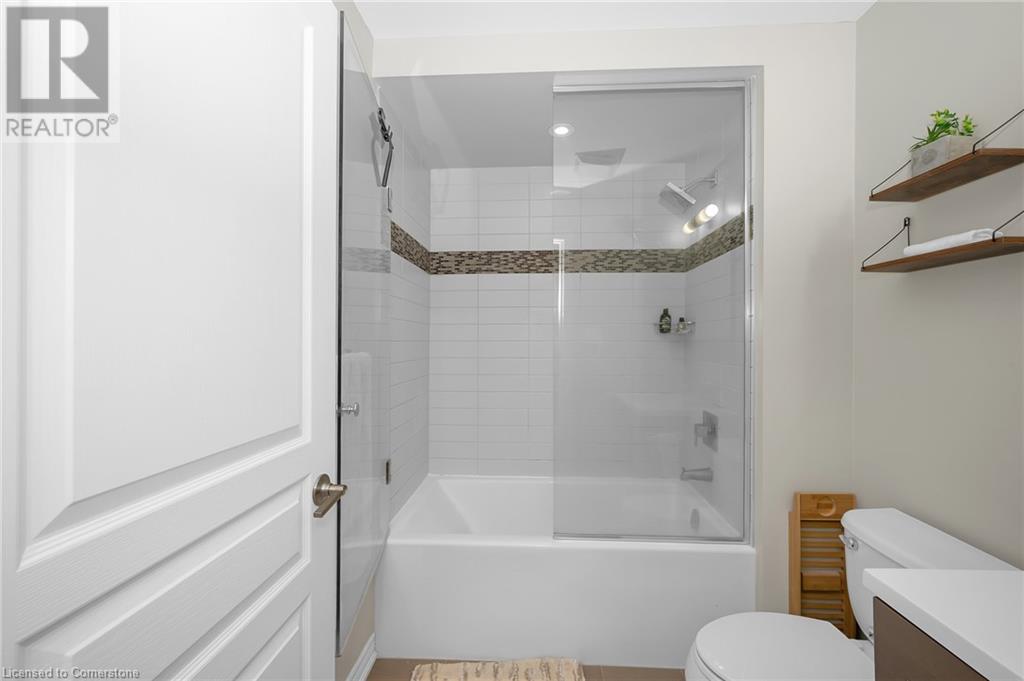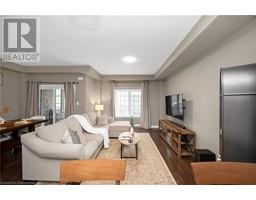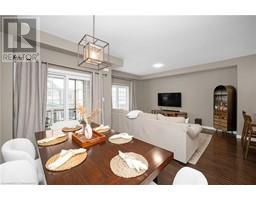215 Dundas Street E Unit# 29 Hamilton, Ontario L0R 2H6
$739,900Maintenance,
$215 Monthly
Maintenance,
$215 MonthlyStunning 3-Storey Townhouse! This Home Features 1370 sq ft of open concept living space and packed with upgrades including hardwood floors on the 2nd floor and premium laminate flooring on the 3rd floor (no carpet!). The main floor is the ideal space for a home office! The 2nd floor has 9 foot ceilings and features a gorgeous kitchen with quartz counters, a large center island, backsplash, stainless steel appliances and a gas range. The dining room walks out to a large covered balcony which is perfect to BBQ and entertain all year round. 3rd Floor Has A Large Primary Bedroom with Walk-In Closet a great sized 2nd Bedroom, Convenient Ensuite Laundry & 4 Piece Bathroom with upgraded shower tiles. Located Minutes From the 407 and Aldershot GO Station, Quick Access To Hwy 6 & All Major Amenities. This is one you don't want to miss! (id:50886)
Property Details
| MLS® Number | 40713406 |
| Property Type | Single Family |
| Amenities Near By | Park, Place Of Worship, Public Transit, Schools |
| Community Features | Community Centre, School Bus |
| Equipment Type | Water Heater |
| Features | Balcony, Country Residential |
| Parking Space Total | 2 |
| Rental Equipment Type | Water Heater |
Building
| Bathroom Total | 2 |
| Bedrooms Above Ground | 2 |
| Bedrooms Total | 2 |
| Appliances | Dishwasher, Dryer, Refrigerator, Washer, Gas Stove(s), Window Coverings |
| Architectural Style | 3 Level |
| Basement Type | None |
| Construction Style Attachment | Attached |
| Cooling Type | Central Air Conditioning |
| Exterior Finish | Brick |
| Half Bath Total | 1 |
| Heating Fuel | Natural Gas |
| Heating Type | Forced Air |
| Stories Total | 3 |
| Size Interior | 1,370 Ft2 |
| Type | Row / Townhouse |
| Utility Water | Municipal Water |
Parking
| Attached Garage |
Land
| Acreage | No |
| Land Amenities | Park, Place Of Worship, Public Transit, Schools |
| Sewer | Municipal Sewage System |
| Size Total Text | Unknown |
| Zoning Description | R6-33 |
Rooms
| Level | Type | Length | Width | Dimensions |
|---|---|---|---|---|
| Second Level | 2pc Bathroom | Measurements not available | ||
| Second Level | Primary Bedroom | 1'1'' x 1'1'' | ||
| Second Level | Kitchen | 1'1'' x 1'1'' | ||
| Second Level | Dining Room | 1'1'' x 1'1'' | ||
| Second Level | Living Room | 1'1'' x 1'1'' | ||
| Third Level | 4pc Bathroom | Measurements not available | ||
| Third Level | Bedroom | 1'1'' x 1'1'' | ||
| Main Level | Den | 1'1'' x 1'1'' |
https://www.realtor.ca/real-estate/28116796/215-dundas-street-e-unit-29-hamilton
Contact Us
Contact us for more information
Angelo Persico
Salesperson
#201-30 Eglinton Ave W.
Mississauga, Ontario L5R 3E7
(905) 568-2121















