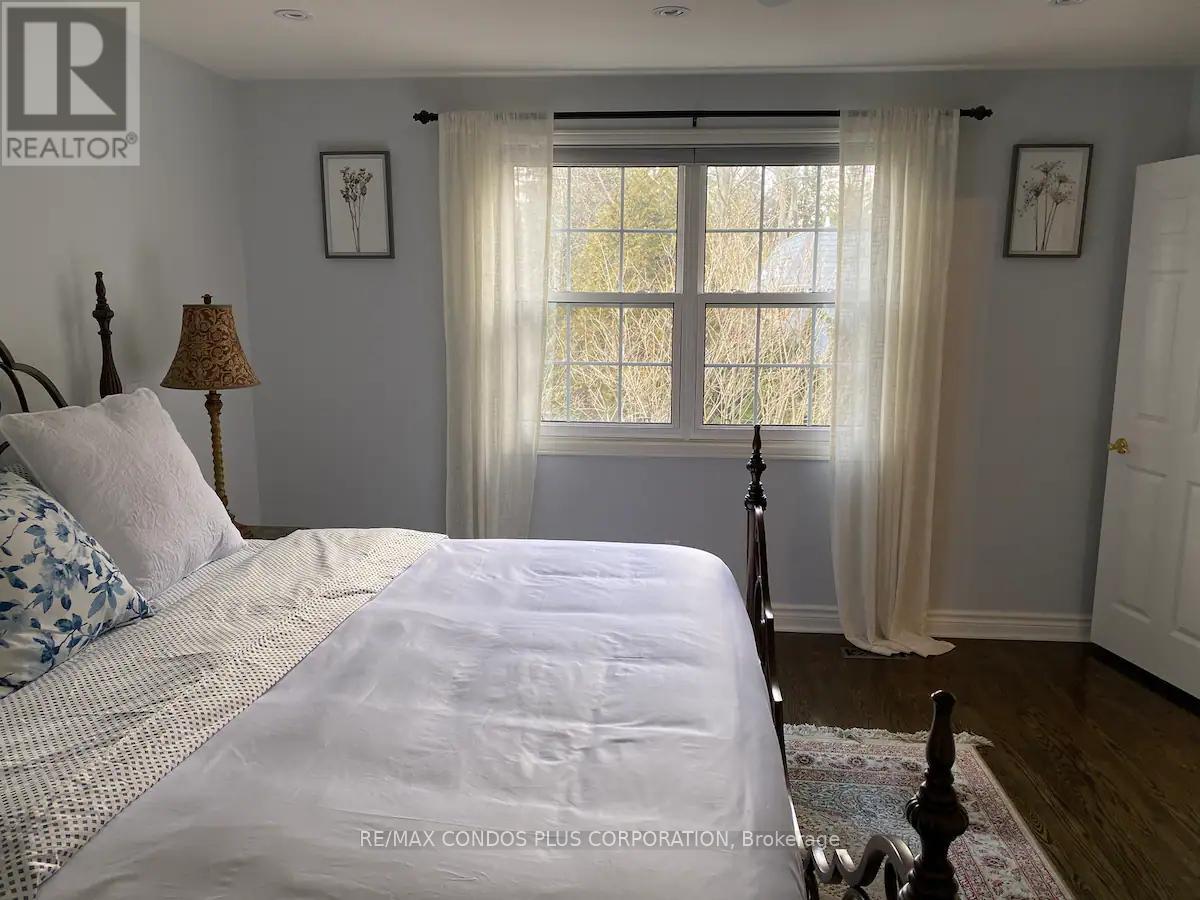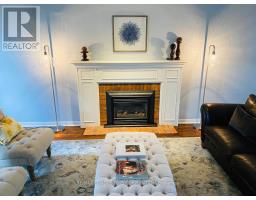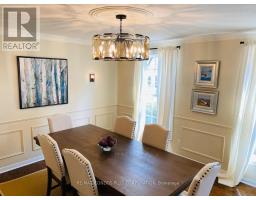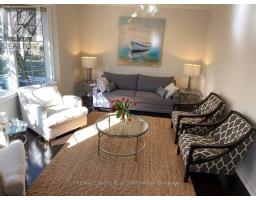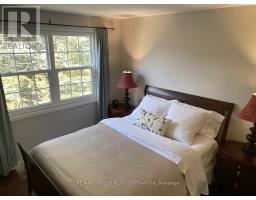140 Wilder Drive Oakville, Ontario L6L 5G3
$8,200 Monthly
Discover Your Private Oasis In This Stunning 5-Bedroom Lakefront Home With Breathtaking Views Of Lake Ontario From Nearly Every Window! This Exceptional Property Offers A Perfect Blend Of Elegance, Comfort, And Entertainment, Featuring A Spacious Living Room, Family Room, And Dining Room --- Ideal For Hosting And Creating Unforgettable Memories. Enjoy Exclusive Amenities, Including A Treehouse, A Beautifully Landscaped Backyard, And A Recreation Room For Ultimate Relaxation And Fun. Prime Location Close To Grocery Stores, Shopping Malls, Libraries, Coronation Park, Appleby College, And Scenic Hiking Trails. Just 5 Minutes To The GO Train Station, 35 Minutes To Downtown Toronto, And 50 Minutes To Niagara Falls. Fully Furnished And Move-In Ready --- Experience Luxury Lakefront Living Today! (id:50886)
Property Details
| MLS® Number | W12059021 |
| Property Type | Single Family |
| Community Name | 1017 - SW Southwest |
| Amenities Near By | Park, Public Transit |
| Features | Wooded Area |
| Parking Space Total | 6 |
Building
| Bathroom Total | 4 |
| Bedrooms Above Ground | 4 |
| Bedrooms Below Ground | 1 |
| Bedrooms Total | 5 |
| Basement Development | Finished |
| Basement Type | Full (finished) |
| Construction Style Attachment | Detached |
| Cooling Type | Central Air Conditioning |
| Fireplace Present | Yes |
| Foundation Type | Unknown |
| Half Bath Total | 1 |
| Heating Fuel | Natural Gas |
| Heating Type | Forced Air |
| Stories Total | 2 |
| Size Interior | 3,500 - 5,000 Ft2 |
| Type | House |
| Utility Water | Municipal Water |
Parking
| Attached Garage | |
| Garage |
Land
| Acreage | No |
| Land Amenities | Park, Public Transit |
| Sewer | Sanitary Sewer |
| Size Depth | 146 Ft ,1 In |
| Size Frontage | 100 Ft |
| Size Irregular | 100 X 146.1 Ft |
| Size Total Text | 100 X 146.1 Ft |
Rooms
| Level | Type | Length | Width | Dimensions |
|---|---|---|---|---|
| Second Level | Primary Bedroom | 4.49 m | 4.01 m | 4.49 m x 4.01 m |
| Second Level | Bedroom 2 | 3.14 m | 3.12 m | 3.14 m x 3.12 m |
| Second Level | Bedroom 3 | 4.21 m | 3.14 m | 4.21 m x 3.14 m |
| Second Level | Bedroom 4 | 3.6 m | 3.02 m | 3.6 m x 3.02 m |
| Basement | Bedroom 5 | 4.41 m | 3.58 m | 4.41 m x 3.58 m |
| Basement | Recreational, Games Room | 6.68 m | 4.92 m | 6.68 m x 4.92 m |
| Main Level | Living Room | 7.34 m | 4.03 m | 7.34 m x 4.03 m |
| Main Level | Kitchen | 4.41 m | 3.32 m | 4.41 m x 3.32 m |
| Main Level | Eating Area | 2.97 m | 3.32 m | 2.97 m x 3.32 m |
| Main Level | Dining Room | 4.24 m | 3.83 m | 4.24 m x 3.83 m |
| Main Level | Family Room | 6.17 m | 3.91 m | 6.17 m x 3.91 m |
https://www.realtor.ca/real-estate/28113942/140-wilder-drive-oakville-sw-southwest-1017-sw-southwest
Contact Us
Contact us for more information
Rod Limoochi Traji
Broker
www.idealtoronto.com/
www.facebook.com/mehrdad.limoochi
twitter.com/localrealtor
ca.linkedin.com/pub/mehrdad-limoochi/19/417/33b
45 Harbour Square
Toronto, Ontario M5J 2G4
(416) 203-6636
(416) 203-1908
www.remaxcondosplus.com/
Ken Li
Salesperson
45 Harbour Square
Toronto, Ontario M5J 2G4
(416) 203-6636
(416) 203-1908
www.remaxcondosplus.com/
















