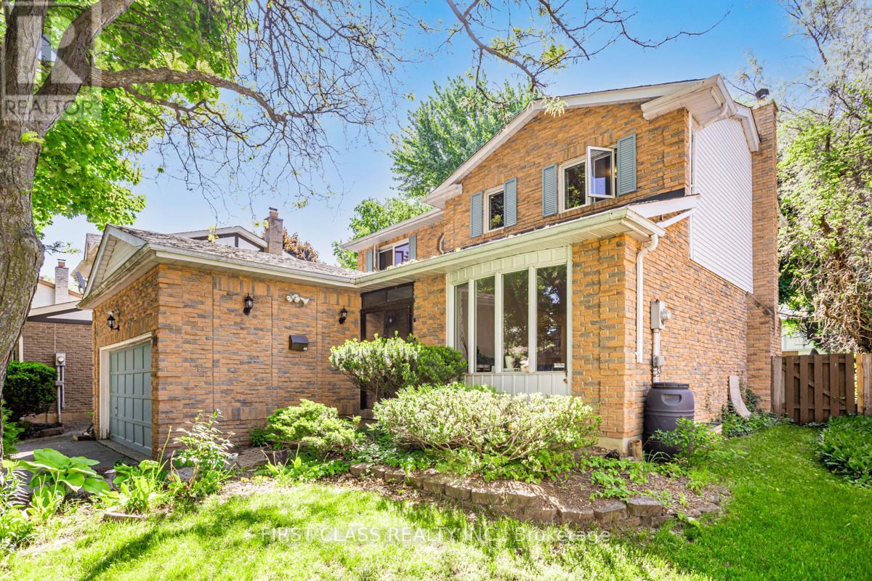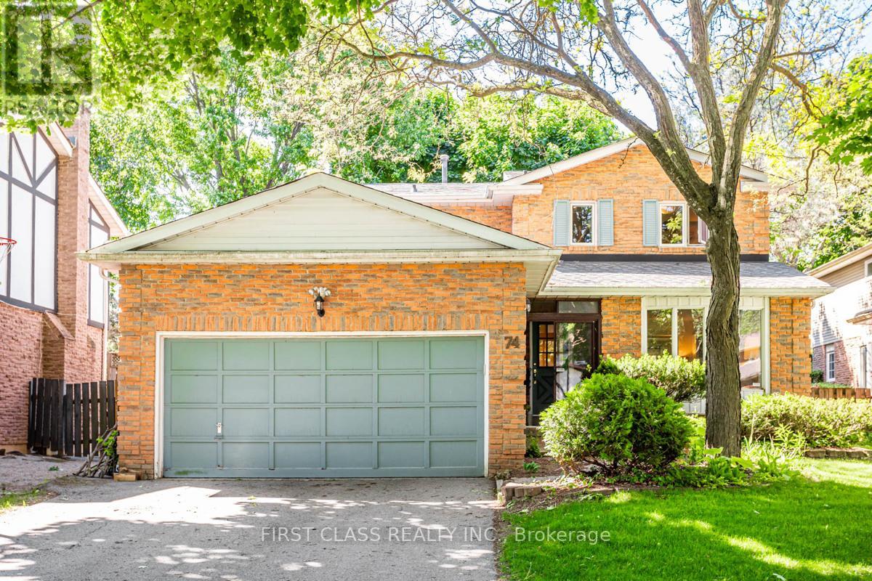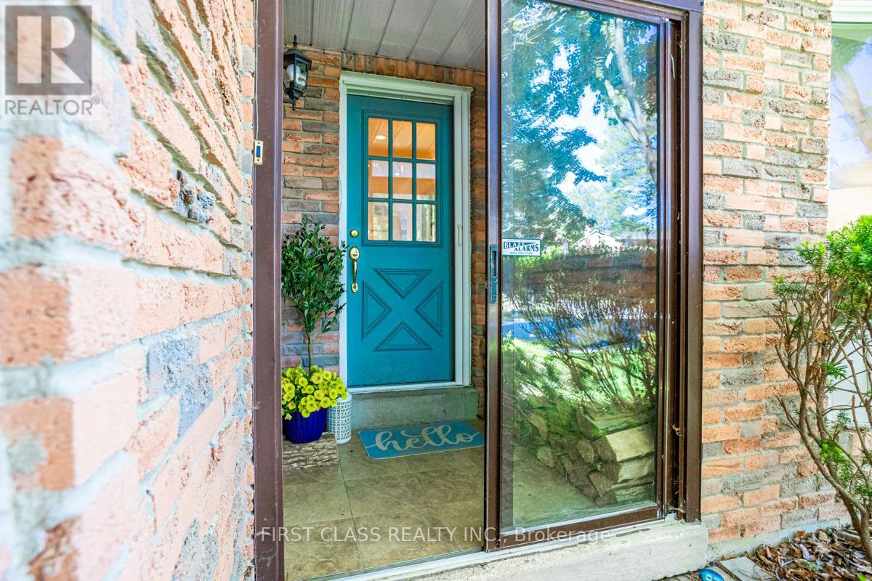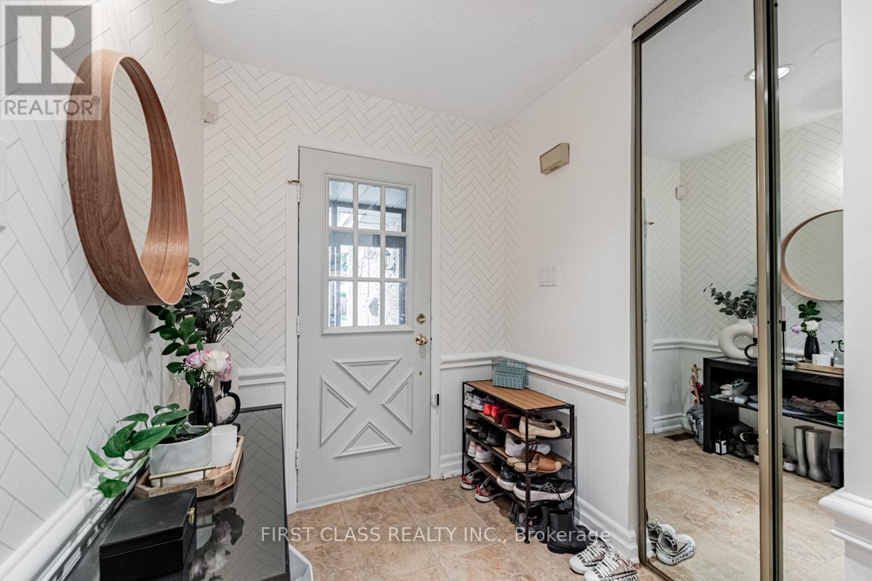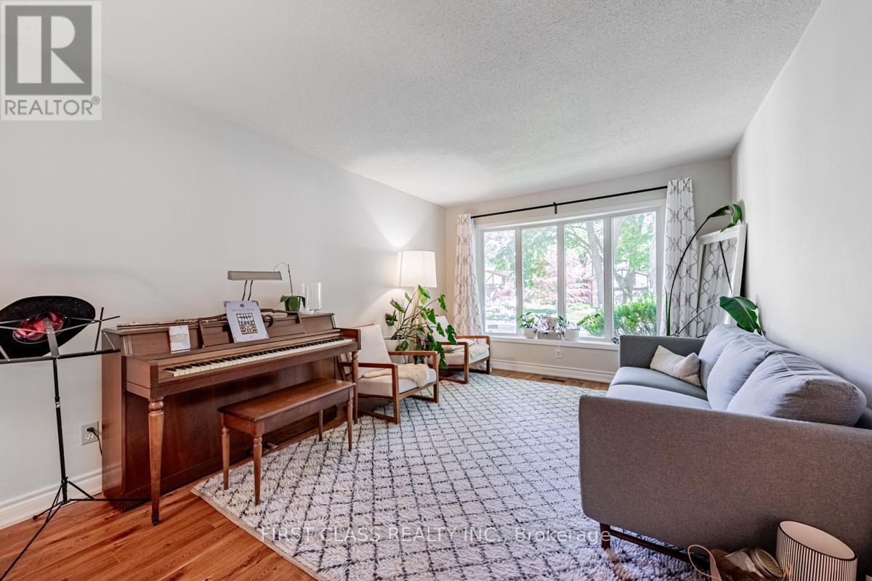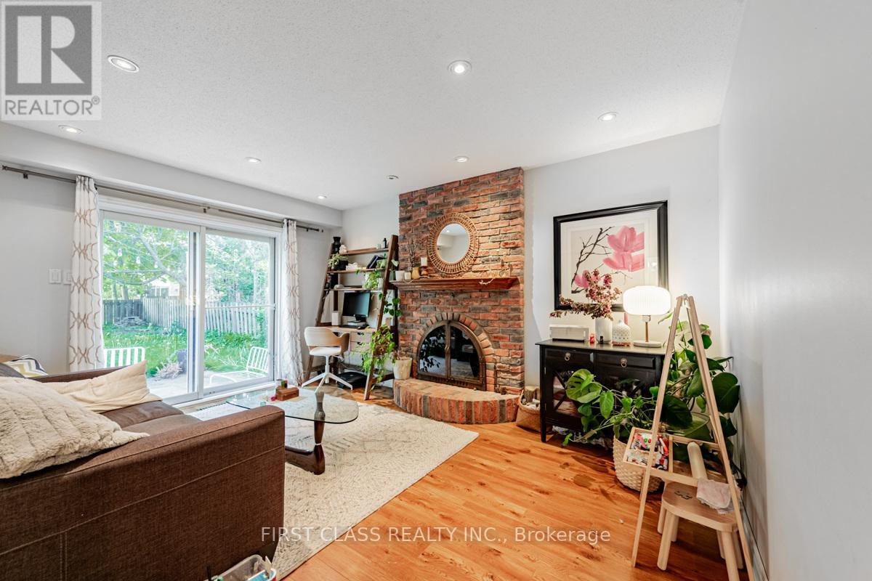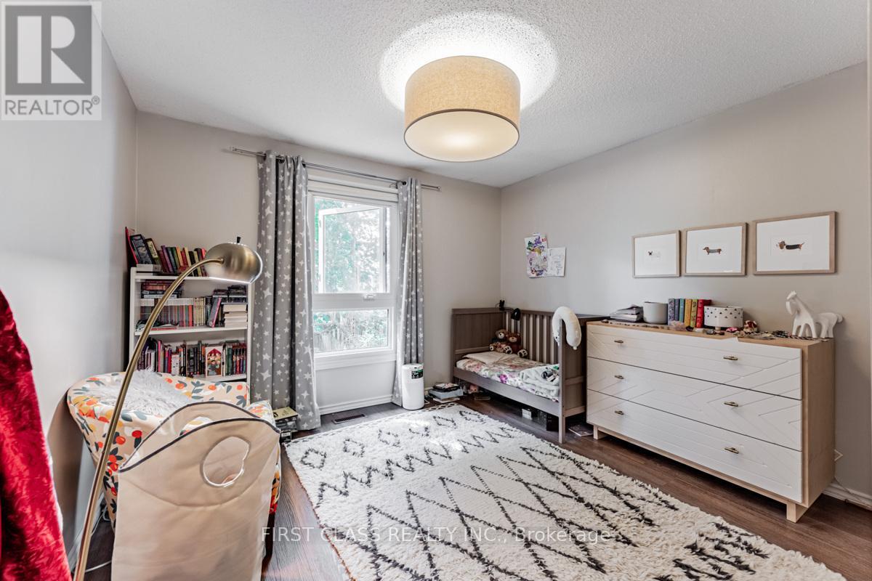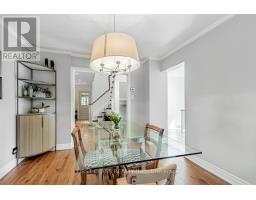74 Innisbrook Crescent Markham, Ontario L3T 5B1
5 Bedroom
4 Bathroom
1,500 - 2,000 ft2
Fireplace
Central Air Conditioning
Forced Air
$1,688,000
Well Maintained & Renovated Family Home In The Desirable Willowbrook Neighbourhood Situated On A Premium Large Lot. Hardwood And Ceramic Floors, Family Room And Laundry All On Main Floor. FourSpacious Bedrooms And Two Bathrooms On 2nd Floor. Superbly Finished Basement With Built-In Desks&Wall Units, Bedroom And Bathroom. Close to Hwy , 407, 404 & Bayview Ave. A Short Walk To Sought AfterWillowbrook & Thornlea Schools, As Well As St Renee & St Roberts Catholic Schools (id:50886)
Property Details
| MLS® Number | N12060747 |
| Property Type | Single Family |
| Community Name | Aileen-Willowbrook |
| Parking Space Total | 6 |
Building
| Bathroom Total | 4 |
| Bedrooms Above Ground | 4 |
| Bedrooms Below Ground | 1 |
| Bedrooms Total | 5 |
| Appliances | Water Heater |
| Basement Development | Finished |
| Basement Type | N/a (finished) |
| Construction Style Attachment | Detached |
| Cooling Type | Central Air Conditioning |
| Exterior Finish | Brick |
| Fireplace Present | Yes |
| Flooring Type | Hardwood |
| Foundation Type | Brick |
| Half Bath Total | 1 |
| Heating Fuel | Natural Gas |
| Heating Type | Forced Air |
| Stories Total | 2 |
| Size Interior | 1,500 - 2,000 Ft2 |
| Type | House |
| Utility Water | Municipal Water |
Parking
| Attached Garage | |
| Garage |
Land
| Acreage | No |
| Sewer | Sanitary Sewer |
| Size Depth | 119 Ft |
| Size Frontage | 53 Ft ,6 In |
| Size Irregular | 53.5 X 119 Ft ; 120.88ftx53.53ftx119.2ftx52.95ft |
| Size Total Text | 53.5 X 119 Ft ; 120.88ftx53.53ftx119.2ftx52.95ft |
Rooms
| Level | Type | Length | Width | Dimensions |
|---|---|---|---|---|
| Second Level | Primary Bedroom | 4.7 m | 3.25 m | 4.7 m x 3.25 m |
| Second Level | Bedroom 2 | 3.35 m | 3.35 m | 3.35 m x 3.35 m |
| Second Level | Bedroom 3 | 3.35 m | 3.05 m | 3.35 m x 3.05 m |
| Second Level | Bedroom 4 | 3.35 m | 2.74 m | 3.35 m x 2.74 m |
| Basement | Bedroom 5 | 3.05 m | 3 m | 3.05 m x 3 m |
| Basement | Recreational, Games Room | 7.95 m | 4.5 m | 7.95 m x 4.5 m |
| Ground Level | Living Room | 5.12 m | 3.35 m | 5.12 m x 3.35 m |
| Ground Level | Dining Room | 3.4 m | 3.35 m | 3.4 m x 3.35 m |
| Ground Level | Kitchen | 5.5 m | 3.35 m | 5.5 m x 3.35 m |
| Ground Level | Family Room | 4.55 m | 3.35 m | 4.55 m x 3.35 m |
Contact Us
Contact us for more information
Amy Ping
Broker
www.shewproperties.com/
shewproperties.com/
First Class Realty Inc.
7481 Woodbine Ave #203
Markham, Ontario L3R 2W1
7481 Woodbine Ave #203
Markham, Ontario L3R 2W1
(905) 604-1010
(905) 604-1111
www.firstclassrealty.ca/

