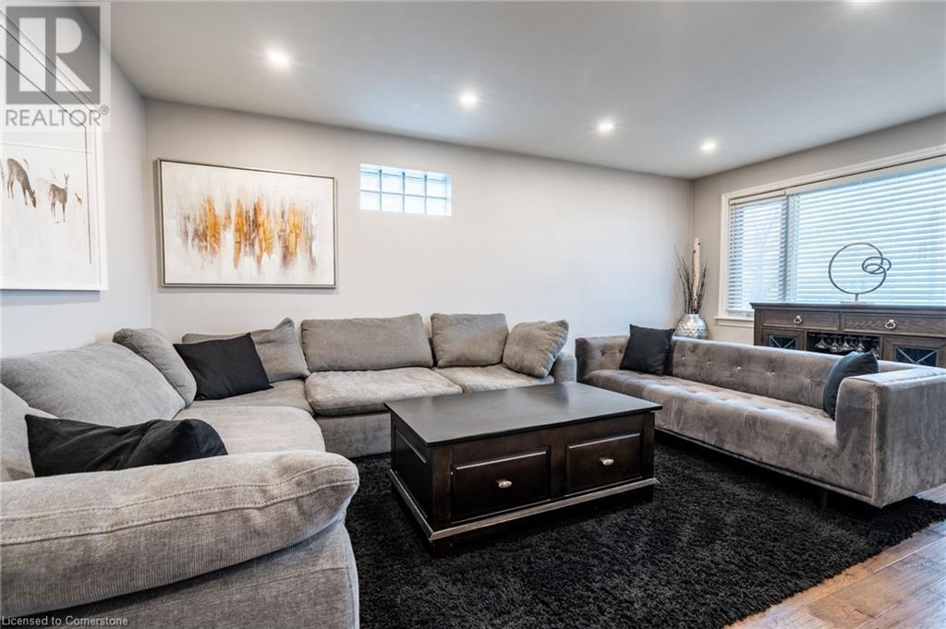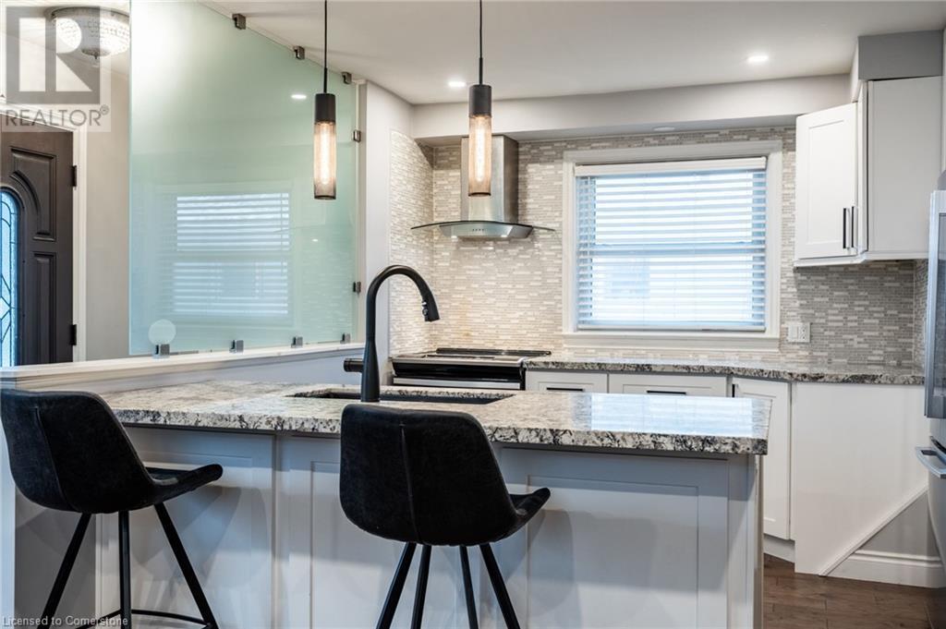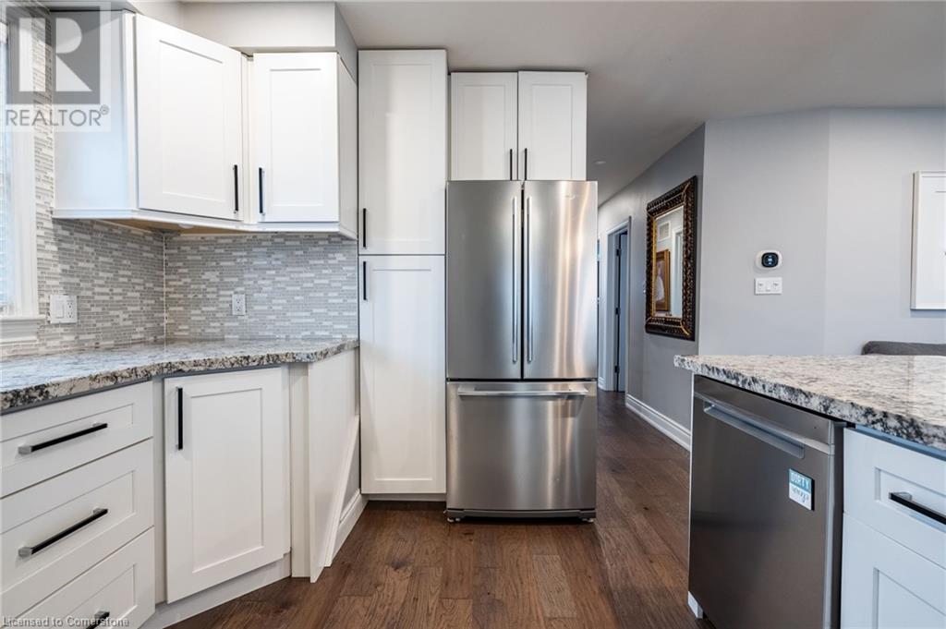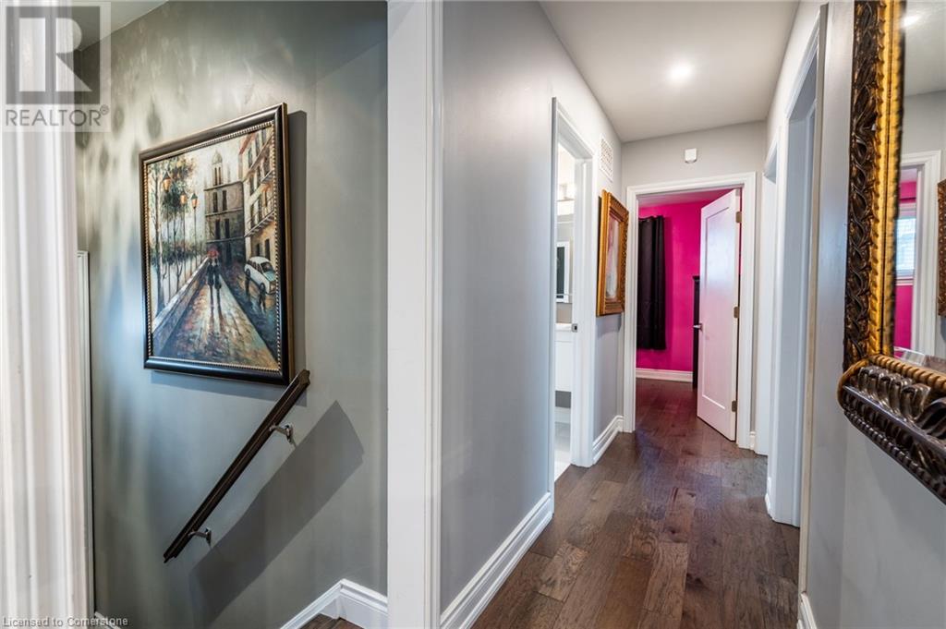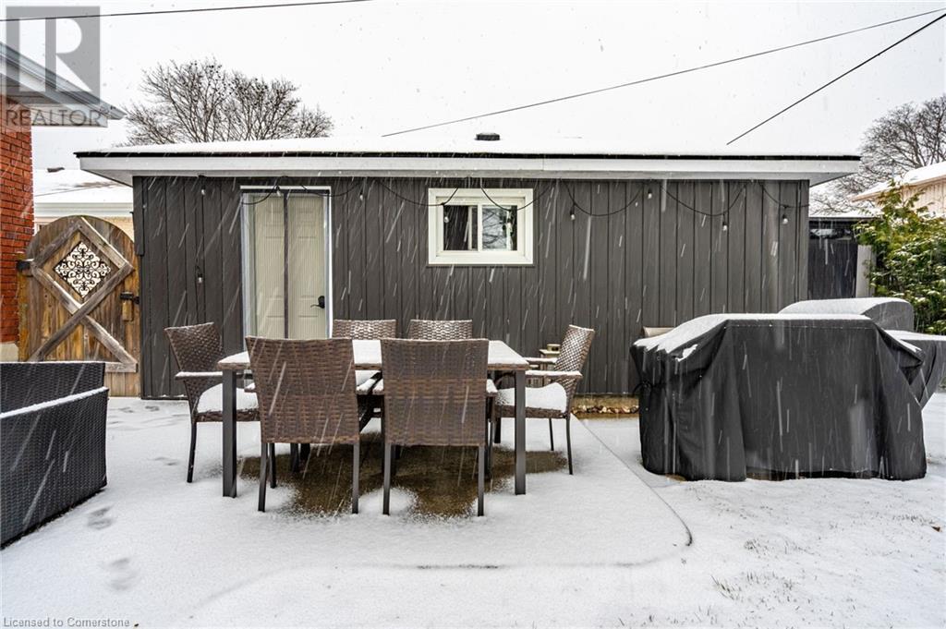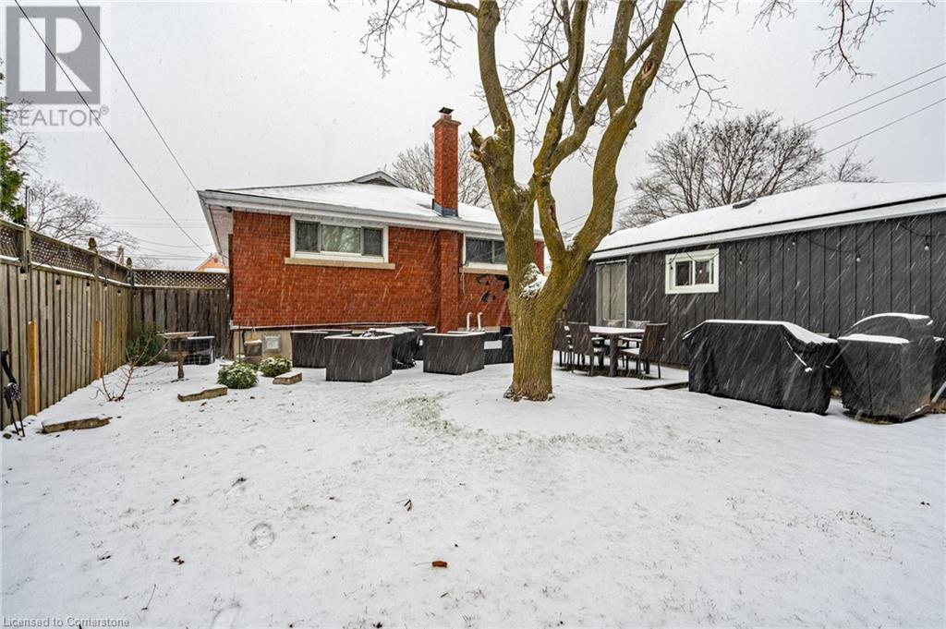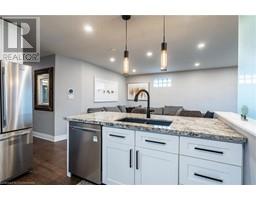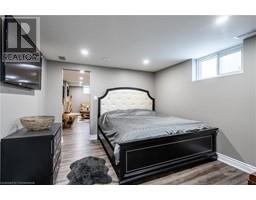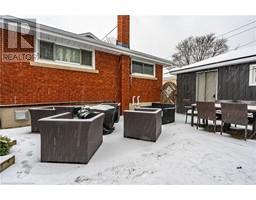19 East 44th Street Hamilton, Ontario L8T 3G6
$859,900
Introducing a great opportunity for multi-generational living or, extra income. This fully renovated home is tucked away on a highly desirable quiet street, close to parks and mountain accesses. The home has been well cared for and is spotless from top to bottom! Enjoy the open concept living area that flows seamlessly into the sharp kitchen. Featuring stainless steel appliances, quartz countertops and a stunning backsplash, making meal preparation a delightful experience in a chic environment. On the main floor you’ll find three bedrooms and a full bathroom, perfect for the growing family. Extra bonus: the lower level boasts a full in-law suite with its own bedroom, bathroom and kitchen! The fully fenced backyard is a real treat, offering a detached garage that has been fully insulated and drywalled ideal for many uses. A well-maintained garden shed provides ample storage space for tools, equipment, and seasonal items, keeping the area organized and clutter-free. The backyard also features a convenient gas line hookup, ideal for connecting a BBQ, making outdoor cooking a breeze without the hassle of propane tanks. With recent upgrades to the front driveway and landscaping, This home is ready to go – just move in and enjoy! Don’t be TOO LATE*! REG TM. RSA. (id:50886)
Property Details
| MLS® Number | 40713433 |
| Property Type | Single Family |
| Equipment Type | None |
| Features | Paved Driveway |
| Parking Space Total | 4 |
| Rental Equipment Type | None |
| Structure | Shed |
Building
| Bathroom Total | 2 |
| Bedrooms Above Ground | 3 |
| Bedrooms Below Ground | 1 |
| Bedrooms Total | 4 |
| Appliances | Dishwasher, Refrigerator, Stove, Hood Fan |
| Architectural Style | Bungalow |
| Basement Development | Finished |
| Basement Type | Full (finished) |
| Construction Style Attachment | Detached |
| Cooling Type | Central Air Conditioning |
| Exterior Finish | Brick |
| Heating Fuel | Natural Gas |
| Heating Type | Forced Air |
| Stories Total | 1 |
| Size Interior | 1,013 Ft2 |
| Type | House |
| Utility Water | Municipal Water |
Parking
| Detached Garage |
Land
| Access Type | Road Access |
| Acreage | No |
| Sewer | Municipal Sewage System |
| Size Depth | 98 Ft |
| Size Frontage | 44 Ft |
| Size Total Text | Under 1/2 Acre |
| Zoning Description | C |
Rooms
| Level | Type | Length | Width | Dimensions |
|---|---|---|---|---|
| Basement | Kitchen | 12'0'' x 20'0'' | ||
| Basement | 3pc Bathroom | Measurements not available | ||
| Basement | Laundry Room | 16'4'' x 11'0'' | ||
| Basement | Cold Room | 11'5'' x 6'0'' | ||
| Basement | Bedroom | 20'0'' x 10'9'' | ||
| Basement | Recreation Room | 33'4'' x 11'4'' | ||
| Main Level | 4pc Bathroom | Measurements not available | ||
| Main Level | Bedroom | 10'11'' x 8'10'' | ||
| Main Level | Bedroom | 12'0'' x 8'6'' | ||
| Main Level | Primary Bedroom | 12'8'' x 12'0'' | ||
| Main Level | Kitchen | 11'6'' x 10'9'' | ||
| Main Level | Living Room | 17'0'' x 12'0'' |
https://www.realtor.ca/real-estate/28117438/19-east-44th-street-hamilton
Contact Us
Contact us for more information
Drew Woolcott
Broker
http//www.woolcott.ca
#1b-493 Dundas Street E.
Waterdown, Ontario L0R 2H1
(905) 689-9223






