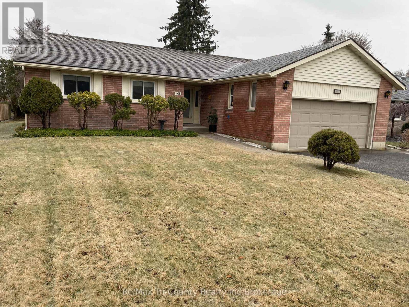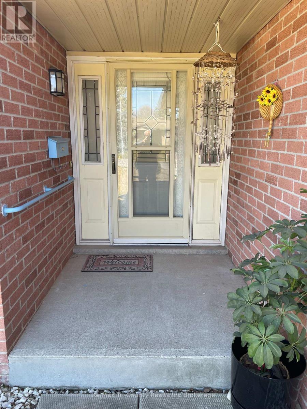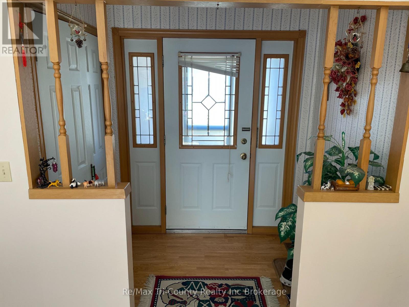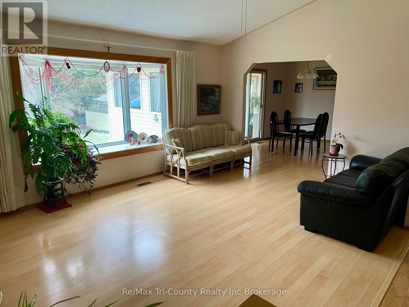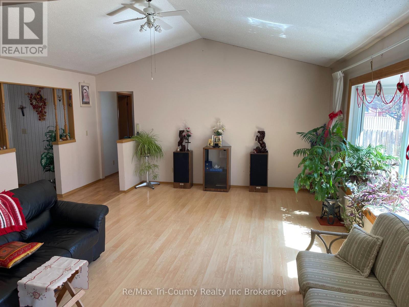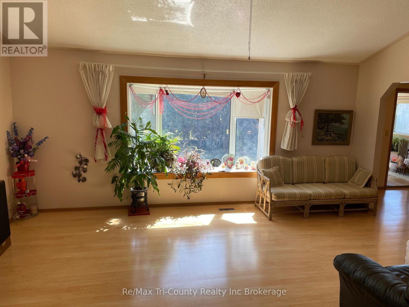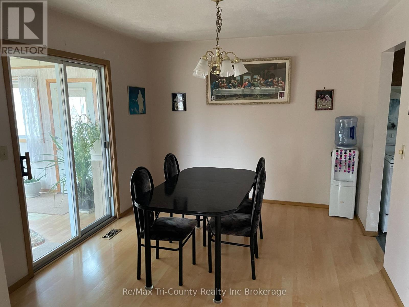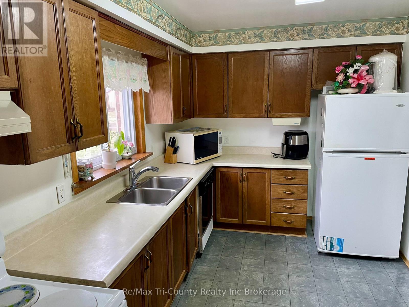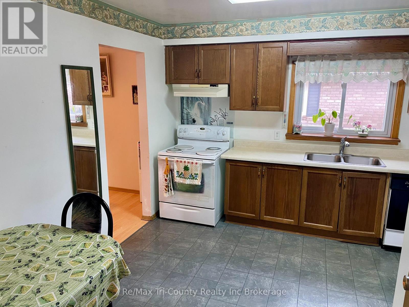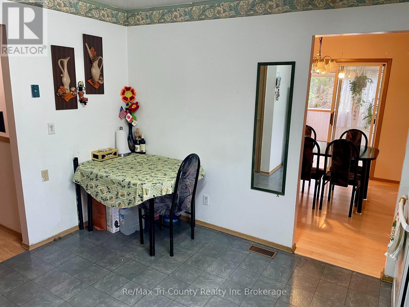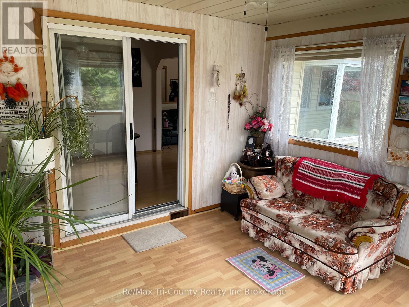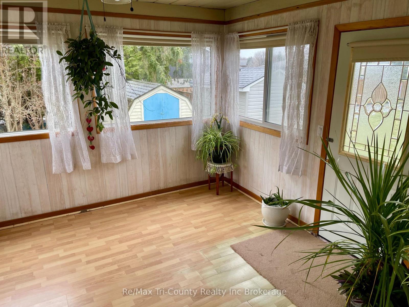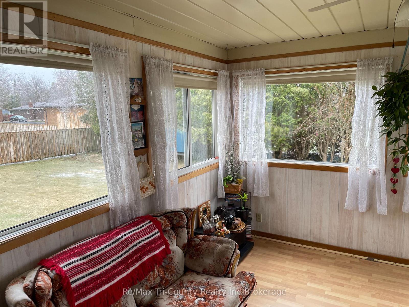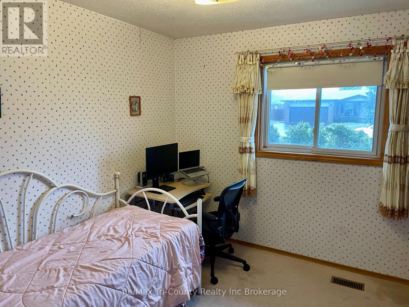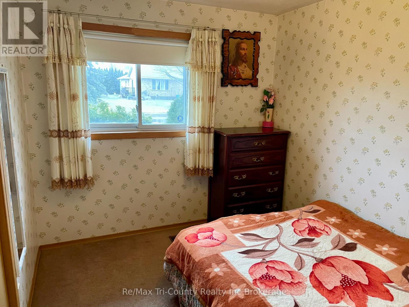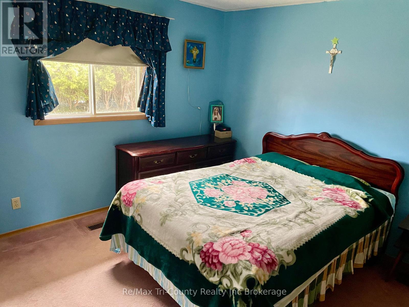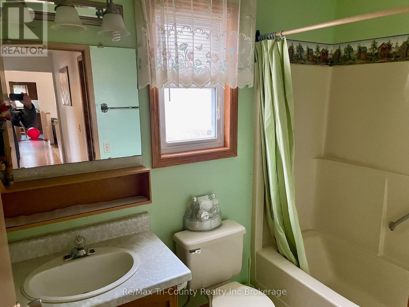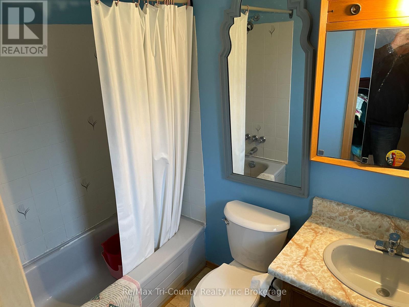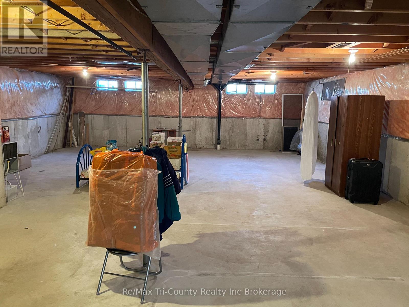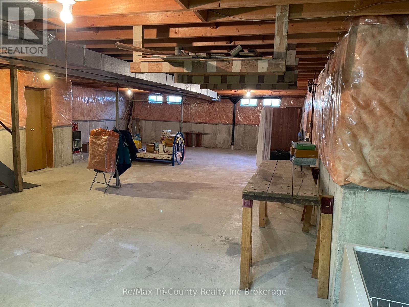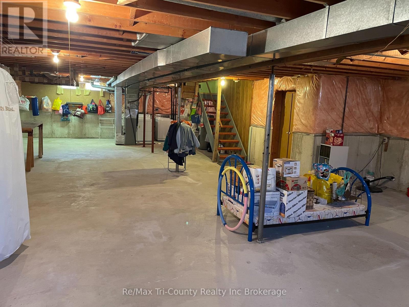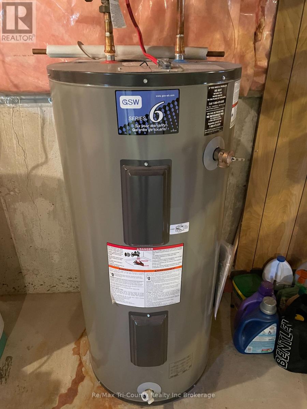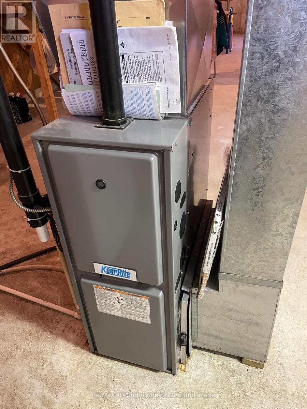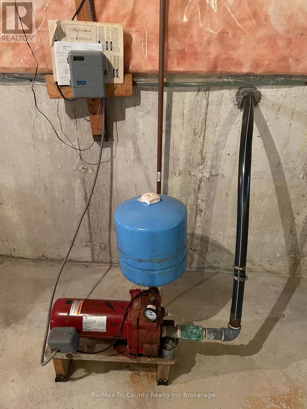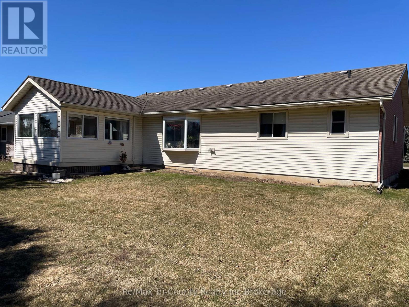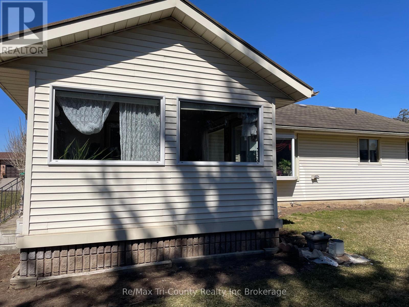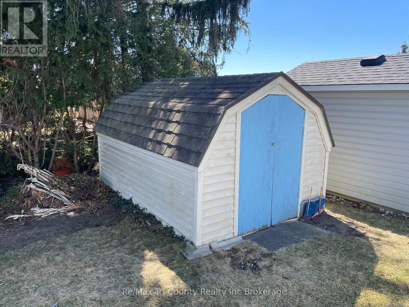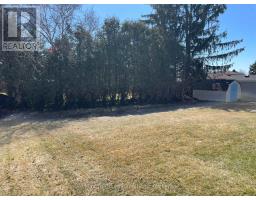38 Adams Avenue Tillsonburg, Ontario N4G 5B3
$625,000
An excellent opportunity here for first time home buyers or folks looking to downsize! This quaint bungalow with 3-bedrooms and 2 4-piece bathrooms, all on the main floor, is nestled in the mature Broadway Acres Subdivision. Conveniently close to parks, schools and most all amenities. Features include a large living room under a cathedral ceiling bathed by day long southern light through a bay window. Enjoy your quiet time in the bright all season sun porch while taking in your view of the very private rear yard. The metal roof provides peace of mind for many years to come. The unfinished basement provides a blank canvass to develop and build equity for your future. Your 2-car garage and double wide driveway generously provides parking for 6 vehicles. (id:50886)
Property Details
| MLS® Number | X12053304 |
| Property Type | Single Family |
| Community Name | Tillsonburg |
| Amenities Near By | Hospital, Park, Place Of Worship, Schools |
| Community Features | Community Centre |
| Equipment Type | None |
| Features | Flat Site, Sump Pump |
| Parking Space Total | 6 |
| Rental Equipment Type | None |
| View Type | City View |
Building
| Bathroom Total | 2 |
| Bedrooms Above Ground | 3 |
| Bedrooms Total | 3 |
| Age | 31 To 50 Years |
| Appliances | Water Heater, Water Softener, Garage Door Opener Remote(s), Water Meter, Dryer, Stove, Washer, Refrigerator |
| Architectural Style | Bungalow |
| Basement Development | Unfinished |
| Basement Type | Full (unfinished) |
| Construction Style Attachment | Detached |
| Cooling Type | Central Air Conditioning |
| Exterior Finish | Brick, Vinyl Siding |
| Fire Protection | Smoke Detectors |
| Flooring Type | Laminate |
| Foundation Type | Poured Concrete |
| Heating Fuel | Natural Gas |
| Heating Type | Forced Air |
| Stories Total | 1 |
| Size Interior | 1,100 - 1,500 Ft2 |
| Type | House |
| Utility Water | Municipal Water |
Parking
| Attached Garage | |
| Garage |
Land
| Acreage | No |
| Land Amenities | Hospital, Park, Place Of Worship, Schools |
| Landscape Features | Lawn Sprinkler |
| Sewer | Sanitary Sewer |
| Size Depth | 120 Ft |
| Size Frontage | 70 Ft |
| Size Irregular | 70 X 120 Ft |
| Size Total Text | 70 X 120 Ft |
| Zoning Description | R1 |
Rooms
| Level | Type | Length | Width | Dimensions |
|---|---|---|---|---|
| Lower Level | Utility Room | 14.72 m | 6.46 m | 14.72 m x 6.46 m |
| Lower Level | Cold Room | 1.83 m | 1.87 m | 1.83 m x 1.87 m |
| Ground Level | Foyer | 1.48 m | 2.08 m | 1.48 m x 2.08 m |
| Ground Level | Living Room | 4.99 m | 5.51 m | 4.99 m x 5.51 m |
| Ground Level | Dining Room | 3.13 m | 3.8 m | 3.13 m x 3.8 m |
| Ground Level | Kitchen | 3.97 m | 3.8 m | 3.97 m x 3.8 m |
| Ground Level | Sunroom | 3.8 m | 4 m | 3.8 m x 4 m |
| Ground Level | Primary Bedroom | 3.24 m | 3.63 m | 3.24 m x 3.63 m |
| Ground Level | Bedroom 2 | 2.67 m | 3.12 m | 2.67 m x 3.12 m |
| Ground Level | Bedroom 3 | 2.67 m | 3.12 m | 2.67 m x 3.12 m |
| Ground Level | Bathroom | 1.68 m | 1.07 m | 1.68 m x 1.07 m |
| Ground Level | Bathroom | 1.68 m | 1.07 m | 1.68 m x 1.07 m |
Utilities
| Cable | Installed |
| Electricity | Installed |
| Sewer | Installed |
https://www.realtor.ca/real-estate/28100584/38-adams-avenue-tillsonburg-tillsonburg
Contact Us
Contact us for more information
Bob Parsons
Salesperson
565 Broadway
Tillsonburg, Ontario N4G 3S8
(519) 842-7351

