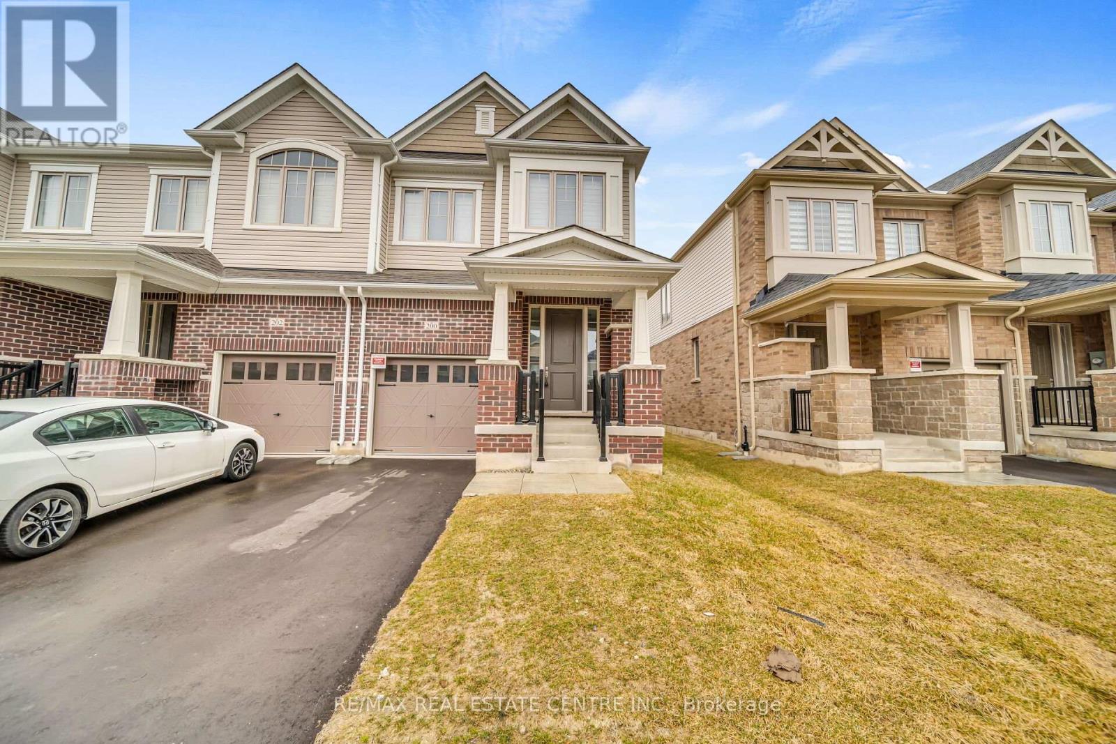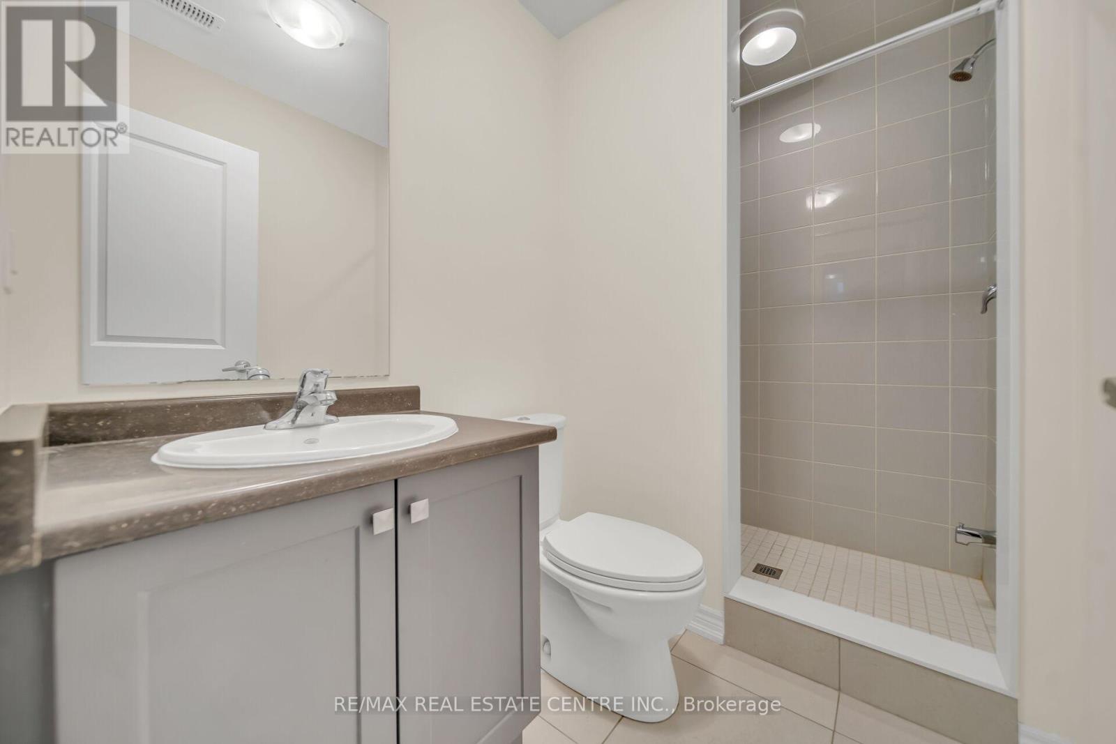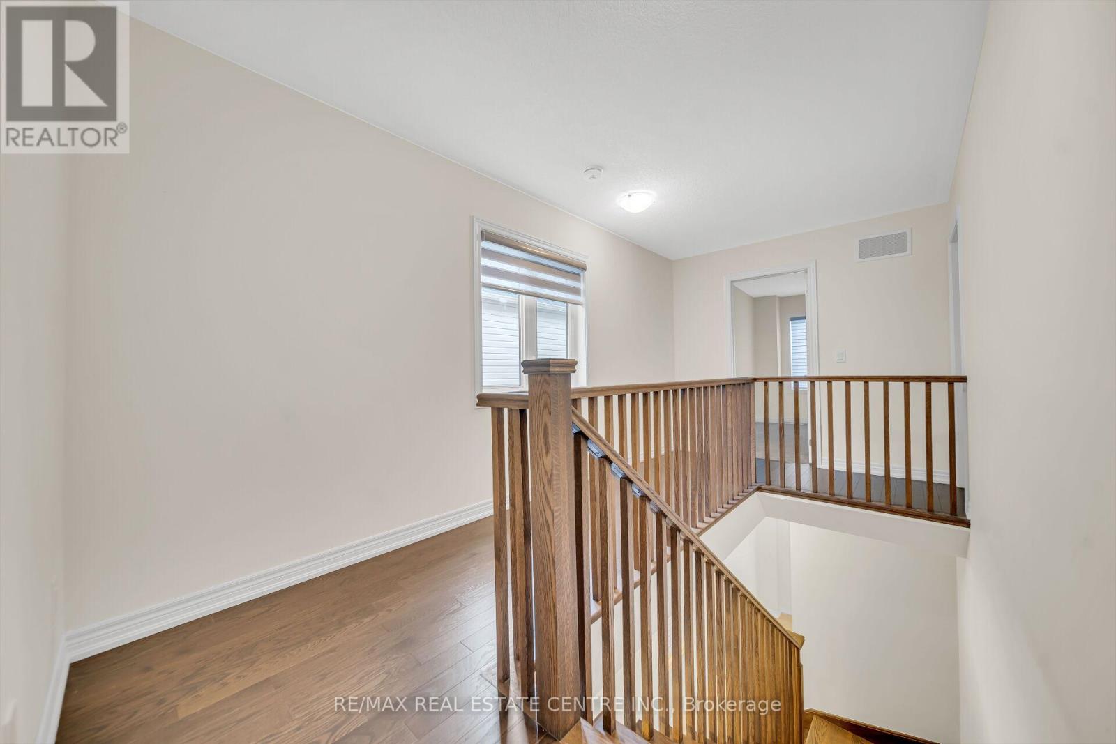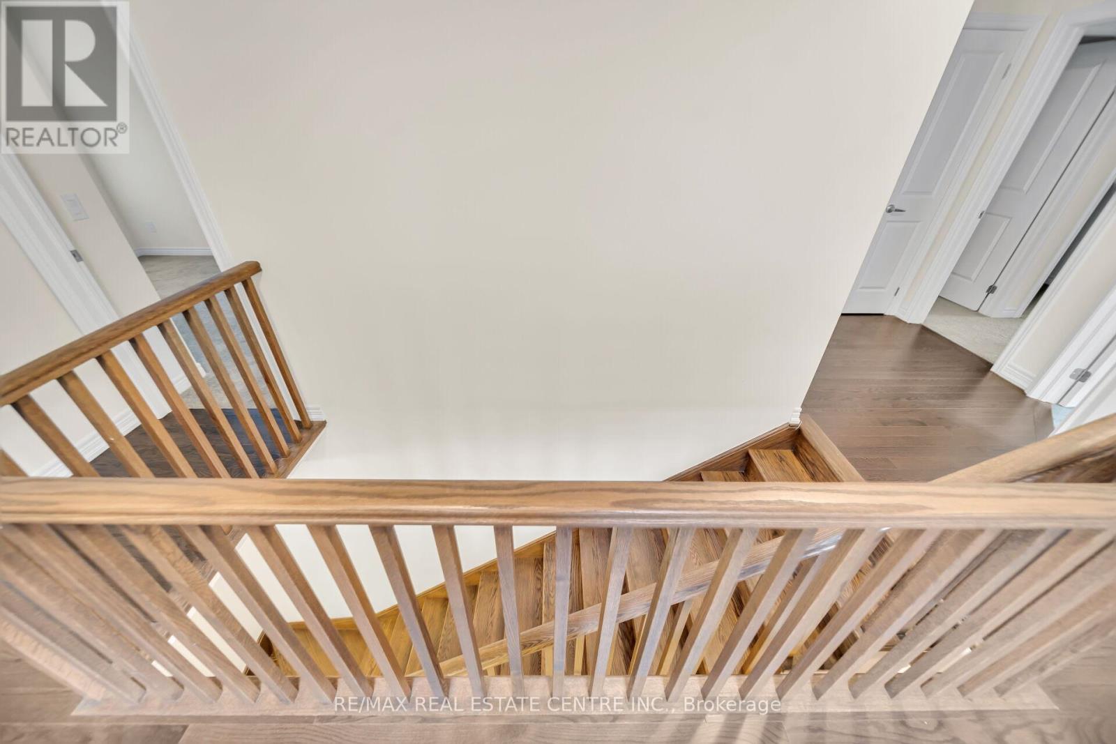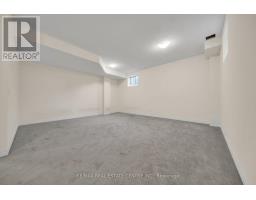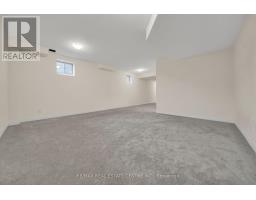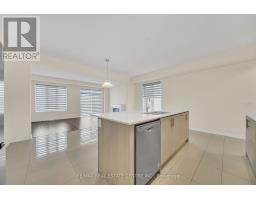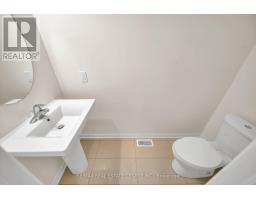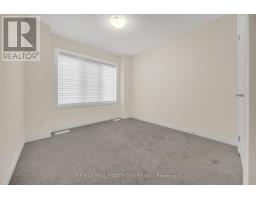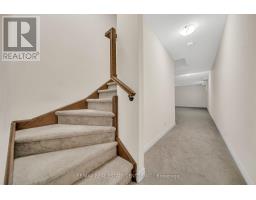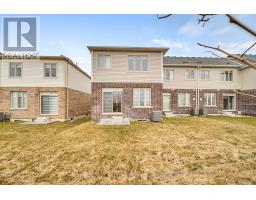200 Broadacre Drive Kitchener, Ontario N2R 0S6
$874,900
Welcome to this stunning end-unit townhome nestled in the sought-after Huron area of Kitchener. Step inside to find elegant porcelain tiles and an expansive open-concept main floor featuring soaring 9-foot ceilings. The ultra-modern kitchen is a showstopper with a massive quartz island, breakfast bar, and brand-new stainless steel appliances. Natural light pours into the main level, highlighting the sleek finishes throughout.Upstairs, youll find four generously sized bedrooms, perfect for families or guests. The fully finished basement offers additional living spaceideal for a rec room, home gym, or office. Outside, enjoy a private backyard thats perfect for entertaining or relaxing.Dont miss your chance to own this beautifully upgraded homebook your private viewing today! (id:50886)
Open House
This property has open houses!
2:00 pm
Ends at:4:00 pm
2:00 pm
Ends at:4:00 pm
Property Details
| MLS® Number | X12060739 |
| Property Type | Single Family |
| Amenities Near By | Park, Schools |
| Equipment Type | Water Heater - Tankless |
| Parking Space Total | 2 |
| Rental Equipment Type | Water Heater - Tankless |
Building
| Bathroom Total | 4 |
| Bedrooms Above Ground | 4 |
| Bedrooms Total | 4 |
| Age | 0 To 5 Years |
| Appliances | Range, Dishwasher, Dryer, Microwave, Oven, Hood Fan |
| Basement Development | Finished |
| Basement Type | N/a (finished) |
| Construction Style Attachment | Attached |
| Cooling Type | Central Air Conditioning |
| Exterior Finish | Brick, Brick Veneer |
| Foundation Type | Concrete, Poured Concrete |
| Half Bath Total | 1 |
| Heating Fuel | Natural Gas |
| Heating Type | Forced Air |
| Stories Total | 2 |
| Size Interior | 1,500 - 2,000 Ft2 |
| Type | Row / Townhouse |
| Utility Water | Municipal Water |
Parking
| Attached Garage | |
| Garage |
Land
| Acreage | No |
| Land Amenities | Park, Schools |
| Sewer | Sanitary Sewer |
| Size Depth | 114 Ft ,9 In |
| Size Frontage | 25 Ft ,3 In |
| Size Irregular | 25.3 X 114.8 Ft |
| Size Total Text | 25.3 X 114.8 Ft |
| Zoning Description | Res-5 73 2r(m) |
Rooms
| Level | Type | Length | Width | Dimensions |
|---|---|---|---|---|
| Second Level | Primary Bedroom | 3.81 m | 5.61 m | 3.81 m x 5.61 m |
| Second Level | Bedroom | 3.91 m | 2.82 m | 3.91 m x 2.82 m |
| Second Level | Bedroom | 2.9 m | 2.69 m | 2.9 m x 2.69 m |
| Second Level | Bedroom | 2.87 m | 3 m | 2.87 m x 3 m |
| Main Level | Bedroom | 2.87 m | 3 m | 2.87 m x 3 m |
| Main Level | Kitchen | 5.69 m | 2.34 m | 5.69 m x 2.34 m |
| Main Level | Eating Area | 5.69 m | 2.9 m | 5.69 m x 2.9 m |
| Main Level | Living Room | 5.69 m | 3.51 m | 5.69 m x 3.51 m |
| Main Level | Dining Room | 5.69 m | 3.51 m | 5.69 m x 3.51 m |
Utilities
| Cable | Installed |
| Sewer | Installed |
https://www.realtor.ca/real-estate/28117686/200-broadacre-drive-kitchener
Contact Us
Contact us for more information
Molly Airi
Salesperson
766 Old Hespeler Road #b
Cambridge, Ontario N3H 5L8
(519) 623-6200
(519) 623-8605




