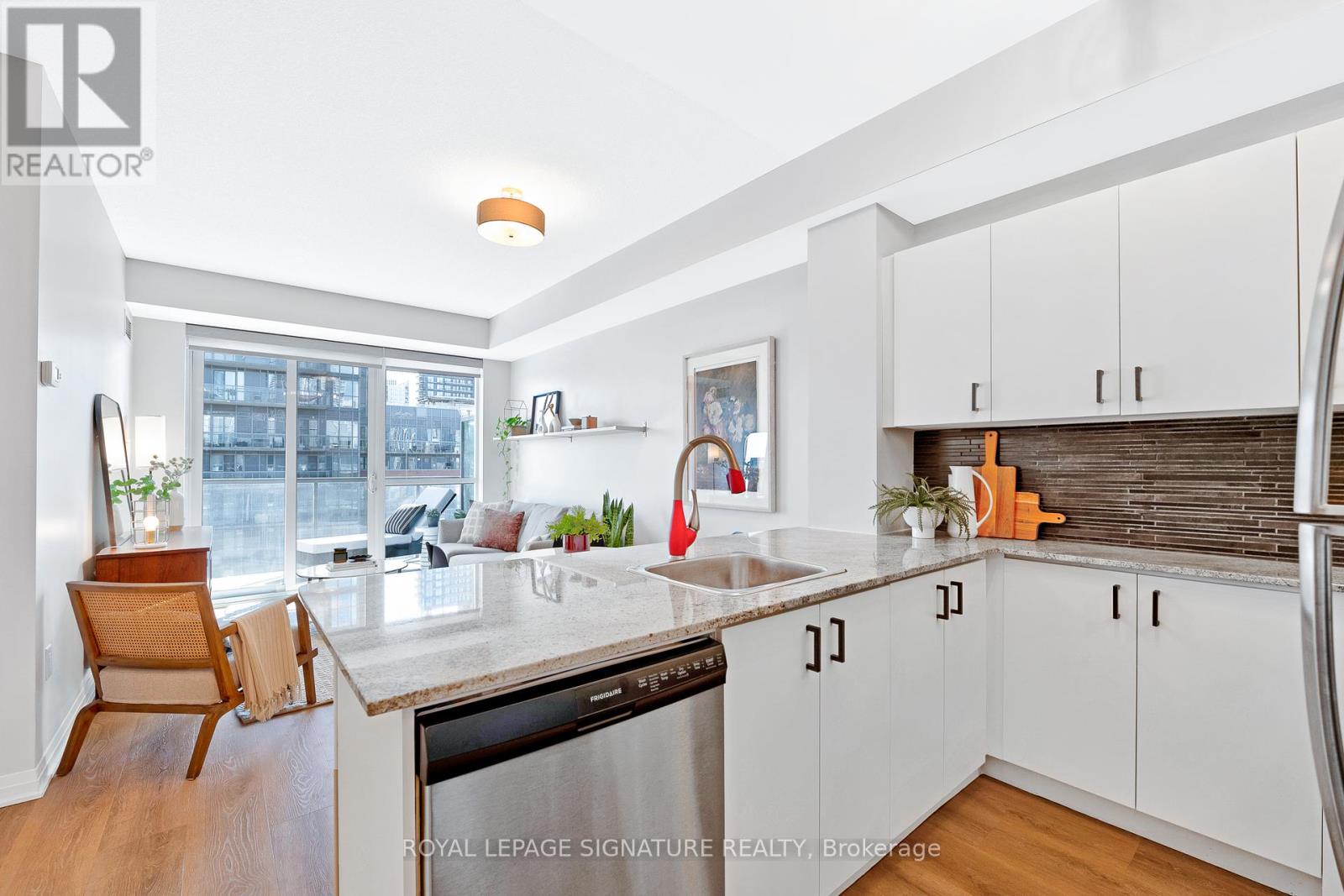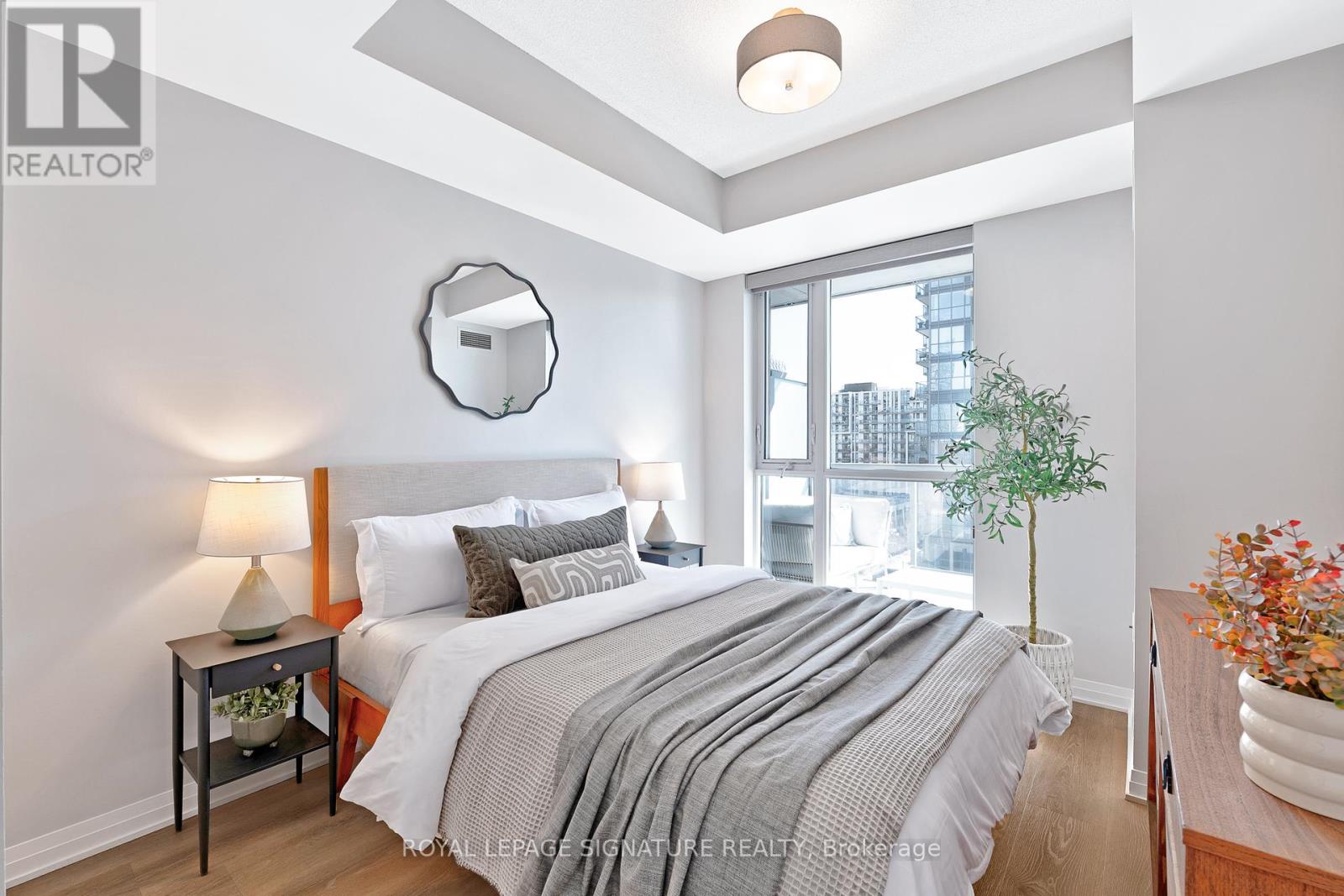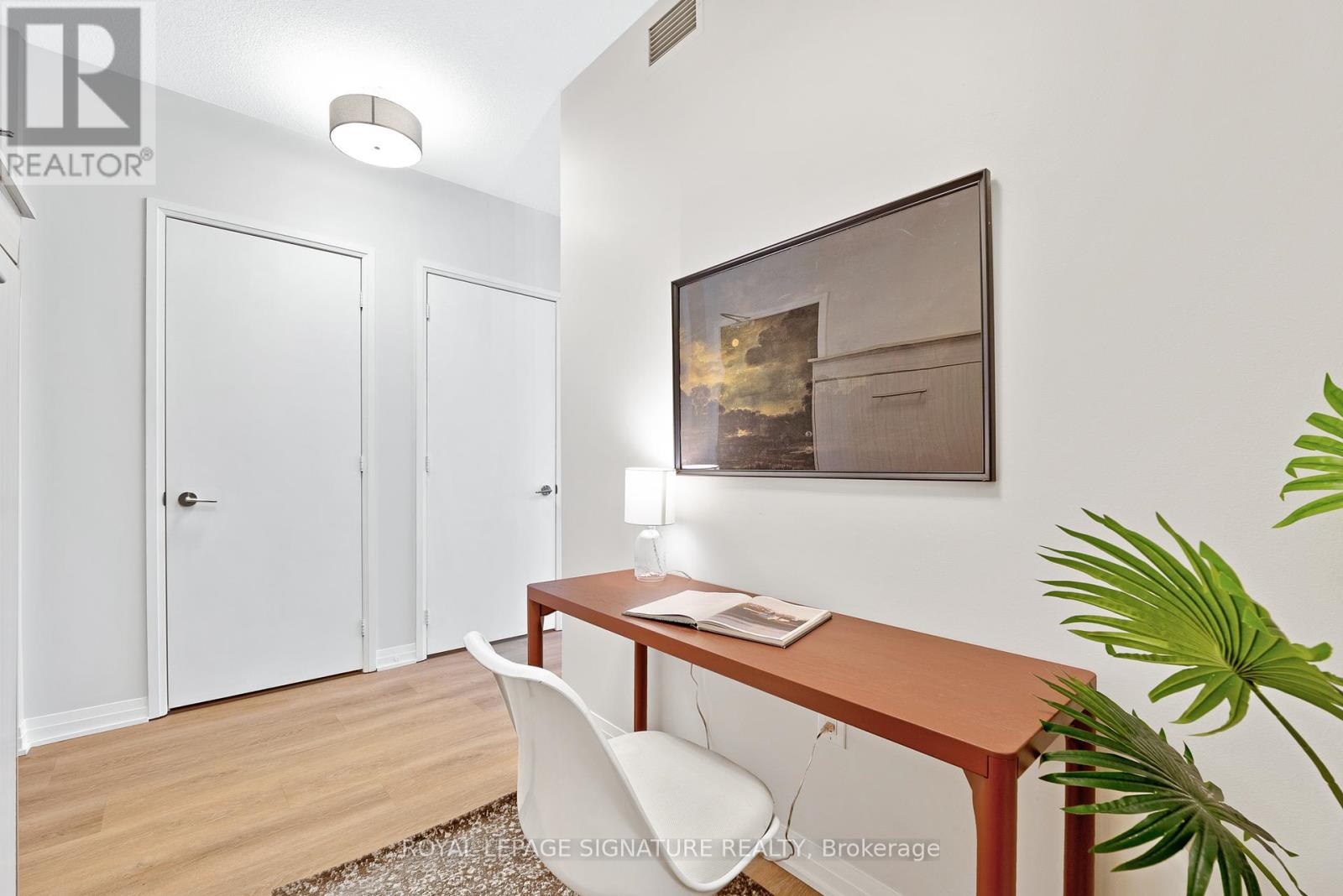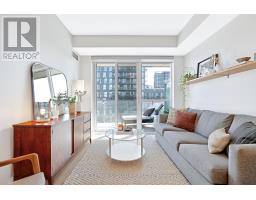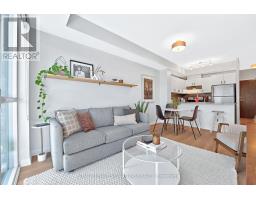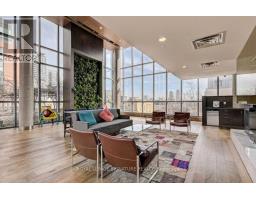804 - 1 Cole Street Toronto, Ontario M5A 4M2
$575,000Maintenance, Heat, Common Area Maintenance, Insurance, Water, Parking
$608.06 Monthly
Maintenance, Heat, Common Area Maintenance, Insurance, Water, Parking
$608.06 MonthlyCool, calm and COLE-llected! First-timers, investors, this is effortless living! Zero wasted space in this 1 + den, 604 sq ft suite with room for a dining table, counter stools and large furniture. Hooray for human-sized appliances in this fresh bright kitchen! Spacious bedroom with windows and functional den with built-in Murphy bed - brilliant for both working from home and overnight guests. Enjoy coffee and cocktails on the full-length balcony overlooking the quiet rooftop green space. Brand new flooring, freshly painted and completely move-in ready. Parking, locker and huge foyer closet all included. An incredibly well-managed, quiet, safe, pet-friendly building. Fab security and amenities: 24/7 concierge, gym, party room, rooftop terrace, bike storage and visitor parking! Perfectly located in the Regent Park hood that keeps getting better! Groceries, restaurants (shout out Cafe ZuZu), Aquatic Centre and TTC outside your door. Moments to the Distillery, Riverdale Park (best sunsets), St Lawrence Market, Waterfront and Downtown. (id:50886)
Property Details
| MLS® Number | C12060218 |
| Property Type | Single Family |
| Community Name | Regent Park |
| Amenities Near By | Park, Public Transit |
| Community Features | Pet Restrictions, Community Centre |
| Features | Balcony, Carpet Free, In Suite Laundry |
| Parking Space Total | 1 |
Building
| Bathroom Total | 1 |
| Bedrooms Above Ground | 1 |
| Bedrooms Below Ground | 1 |
| Bedrooms Total | 2 |
| Amenities | Security/concierge, Exercise Centre, Party Room, Visitor Parking, Storage - Locker |
| Cooling Type | Central Air Conditioning |
| Exterior Finish | Concrete |
| Heating Fuel | Natural Gas |
| Heating Type | Forced Air |
| Size Interior | 600 - 699 Ft2 |
| Type | Apartment |
Parking
| Underground | |
| Garage |
Land
| Acreage | No |
| Land Amenities | Park, Public Transit |
Rooms
| Level | Type | Length | Width | Dimensions |
|---|---|---|---|---|
| Flat | Living Room | 4.34 m | 3.15 m | 4.34 m x 3.15 m |
| Flat | Dining Room | 4.34 m | 3.15 m | 4.34 m x 3.15 m |
| Flat | Kitchen | 2.54 m | 2.44 m | 2.54 m x 2.44 m |
| Flat | Primary Bedroom | 3.99 m | 2 m | 3.99 m x 2 m |
| Flat | Den | 2.46 m | 1.93 m | 2.46 m x 1.93 m |
https://www.realtor.ca/real-estate/28116408/804-1-cole-street-toronto-regent-park-regent-park
Contact Us
Contact us for more information
Lauren Rebecca
Salesperson
www.themillsteam.ca/
www.facebook.com/themillsteam
www.linkedin.com/company/the-mills-team
8 Sampson Mews Suite 201 The Shops At Don Mills
Toronto, Ontario M3C 0H5
(416) 443-0300
(416) 443-8619
Tonille Giovis
Salesperson
themillsteam.ca/
www.facebook.com/tgiovis
www.linkedin.com/in/tonille-giovis-3175a114/
8 Sampson Mews Suite 201 The Shops At Don Mills
Toronto, Ontario M3C 0H5
(416) 443-0300
(416) 443-8619









