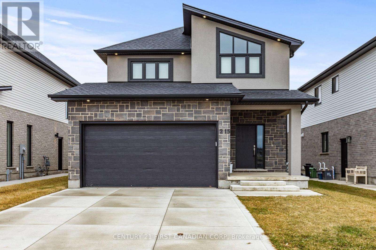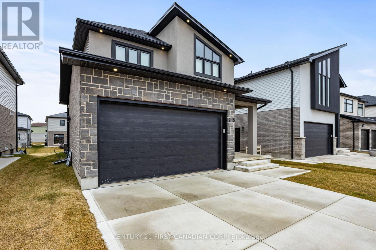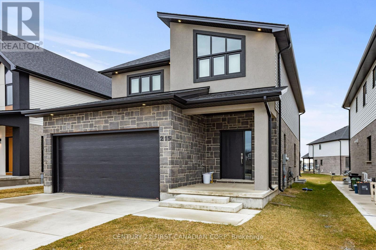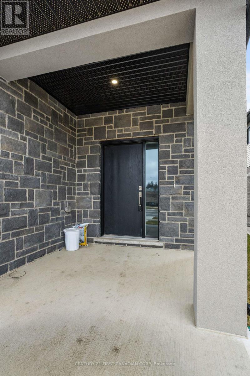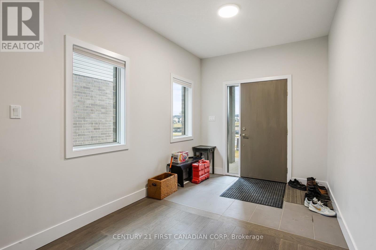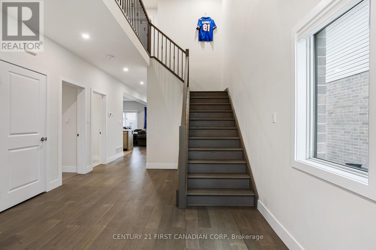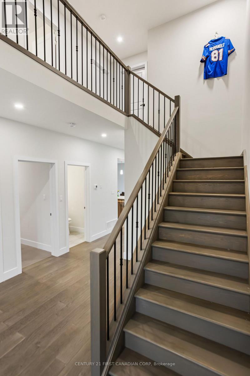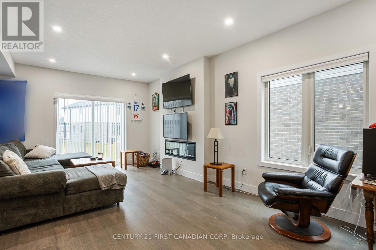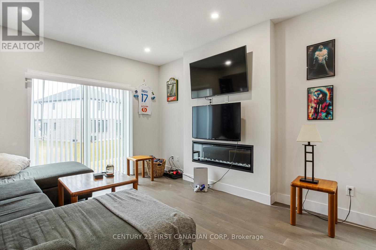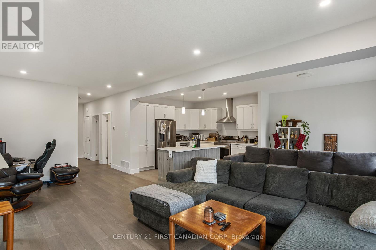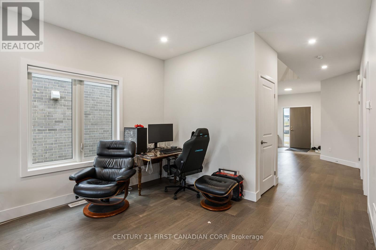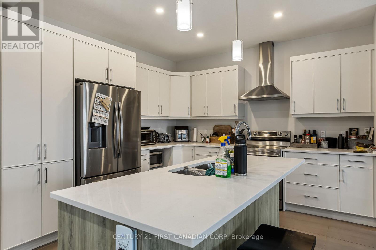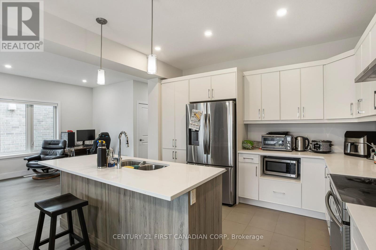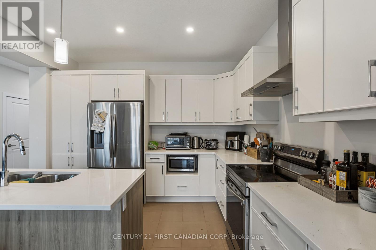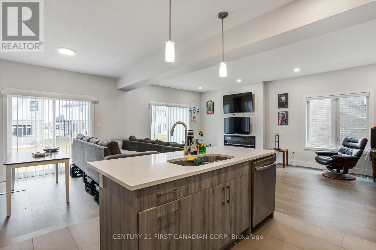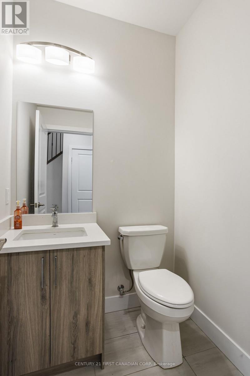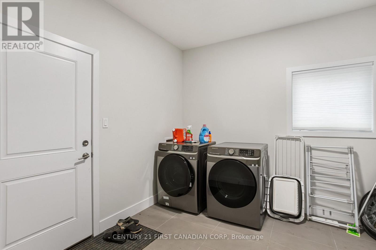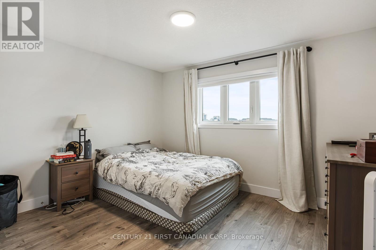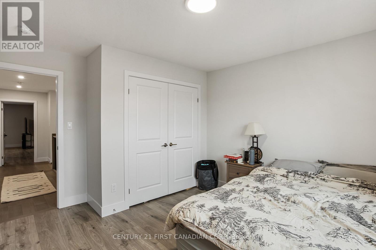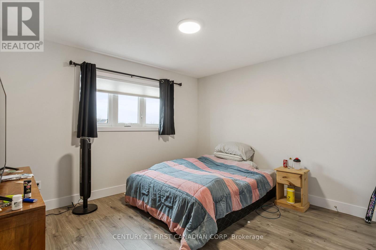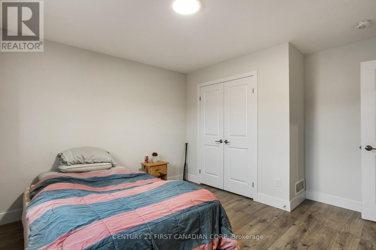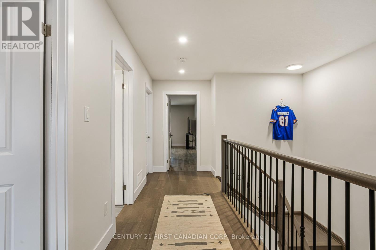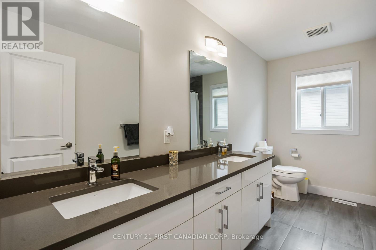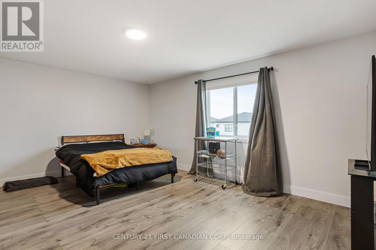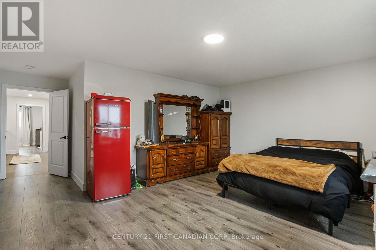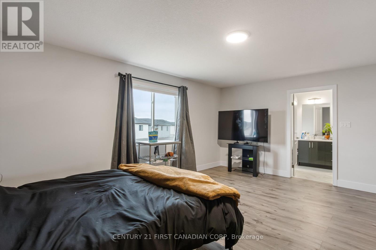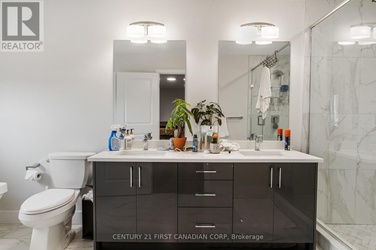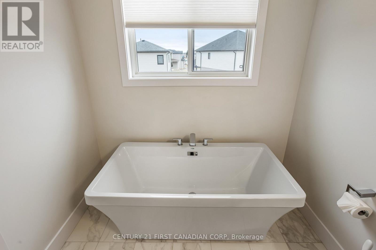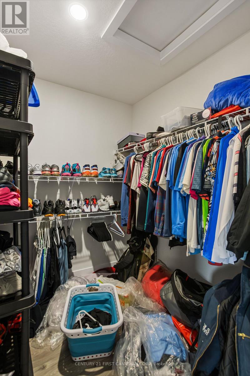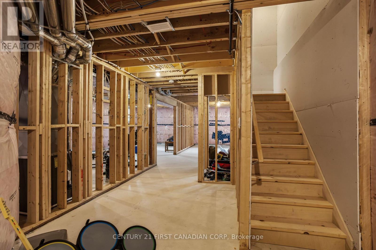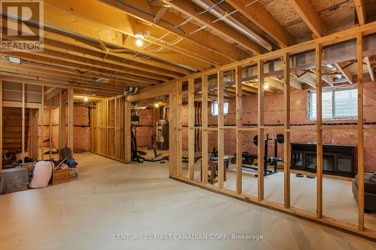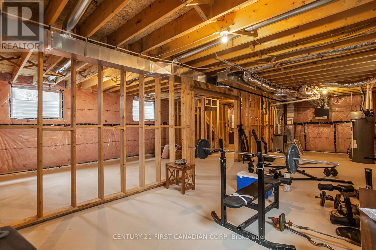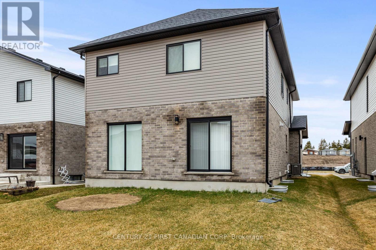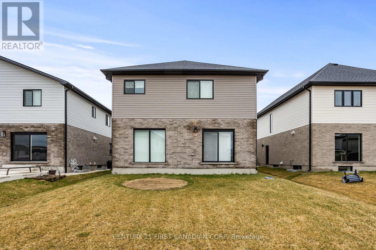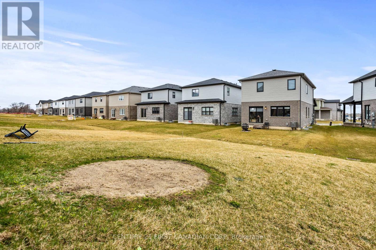215 Roy Mcdonald Drive N London South, Ontario N6L 0J1
$864,900
Welcome to this stunning 4-bedroom, 2.5-bathroom detached home located in a desirable Southwest London neighborhood!. This spacious and thoughtfully designed home offers over 2363sq. ft. of living space, perfect for families and those who love to entertain. The main floor features a bright and open concept layout, including a large living room with a cozy fireplace and hardwood flooring, a modern kitchen with stainless steel appliances, and a generous dining area. The primary suite includes a walk-in closet and a luxurious 4 piece ensuite bathroom, offering a perfect retreat after a long day. The home also boasts three additional spacious bedrooms, ideal for children, guests, or a home office. Enjoy outdoor living with a private backyard, ideal for summer BBQs and relaxation. The attached two-car garage offers ample parking, storage and convenience. Located close to park, schools, shopping, and major transportation routes 401 & 402, this home is perfect for families seeking comfort and convenience. Don't miss out on this incredible opportunity. Book your showing today! (id:50886)
Property Details
| MLS® Number | X12060887 |
| Property Type | Single Family |
| Community Name | South W |
| Equipment Type | Water Heater - Gas, Water Heater |
| Features | Flat Site, Dry |
| Parking Space Total | 4 |
| Rental Equipment Type | Water Heater - Gas, Water Heater |
| Structure | Porch |
Building
| Bathroom Total | 3 |
| Bedrooms Above Ground | 4 |
| Bedrooms Total | 4 |
| Age | 0 To 5 Years |
| Amenities | Fireplace(s) |
| Appliances | Water Heater, Water Meter, Dishwasher, Dryer, Stove, Washer, Refrigerator |
| Construction Style Attachment | Detached |
| Cooling Type | Central Air Conditioning, Ventilation System |
| Exterior Finish | Brick, Vinyl Siding |
| Fireplace Present | Yes |
| Flooring Type | Hardwood, Tile |
| Foundation Type | Poured Concrete |
| Half Bath Total | 1 |
| Heating Fuel | Natural Gas |
| Heating Type | Forced Air |
| Stories Total | 2 |
| Size Interior | 2,000 - 2,500 Ft2 |
| Type | House |
| Utility Water | Municipal Water, Lake/river Water Intake |
Parking
| Attached Garage | |
| Garage |
Land
| Acreage | No |
| Landscape Features | Landscaped |
| Sewer | Sanitary Sewer |
| Size Depth | 117 Ft ,6 In |
| Size Frontage | 40 Ft ,1 In |
| Size Irregular | 40.1 X 117.5 Ft ; 119.75ft X 40.19ft X 117.53ft X 40.13ft |
| Size Total Text | 40.1 X 117.5 Ft ; 119.75ft X 40.19ft X 117.53ft X 40.13ft|under 1/2 Acre |
| Zoning Description | R1-13(7) |
Rooms
| Level | Type | Length | Width | Dimensions |
|---|---|---|---|---|
| Second Level | Bedroom 3 | 3.81 m | 3.84 m | 3.81 m x 3.84 m |
| Second Level | Bedroom 4 | 3.78 m | 3.05 m | 3.78 m x 3.05 m |
| Second Level | Bathroom | 3.78 m | 2.44 m | 3.78 m x 2.44 m |
| Second Level | Primary Bedroom | 5.21 m | 4.27 m | 5.21 m x 4.27 m |
| Second Level | Bathroom | 2.13 m | 4.78 m | 2.13 m x 4.78 m |
| Second Level | Bedroom 2 | 3.78 m | 3.96 m | 3.78 m x 3.96 m |
| Main Level | Foyer | 2.59 m | 4.24 m | 2.59 m x 4.24 m |
| Main Level | Great Room | 3.63 m | 4.26 m | 3.63 m x 4.26 m |
| Main Level | Kitchen | 3.84 m | 3.38 m | 3.84 m x 3.38 m |
| Main Level | Dining Room | 3.62 m | 2.56 m | 3.62 m x 2.56 m |
| Main Level | Eating Area | 3.84 m | 3.11 m | 3.84 m x 3.11 m |
| Main Level | Bathroom | 1.52 m | 1.52 m | 1.52 m x 1.52 m |
| Main Level | Mud Room | 2.77 m | 3.29 m | 2.77 m x 3.29 m |
Utilities
| Electricity | Installed |
| Sewer | Installed |
https://www.realtor.ca/real-estate/28117981/215-roy-mcdonald-drive-n-london-south-south-w-south-w
Contact Us
Contact us for more information
Jagtar Kaler
Salesperson
jagtar-kaler.c21.ca/
(519) 673-3390

