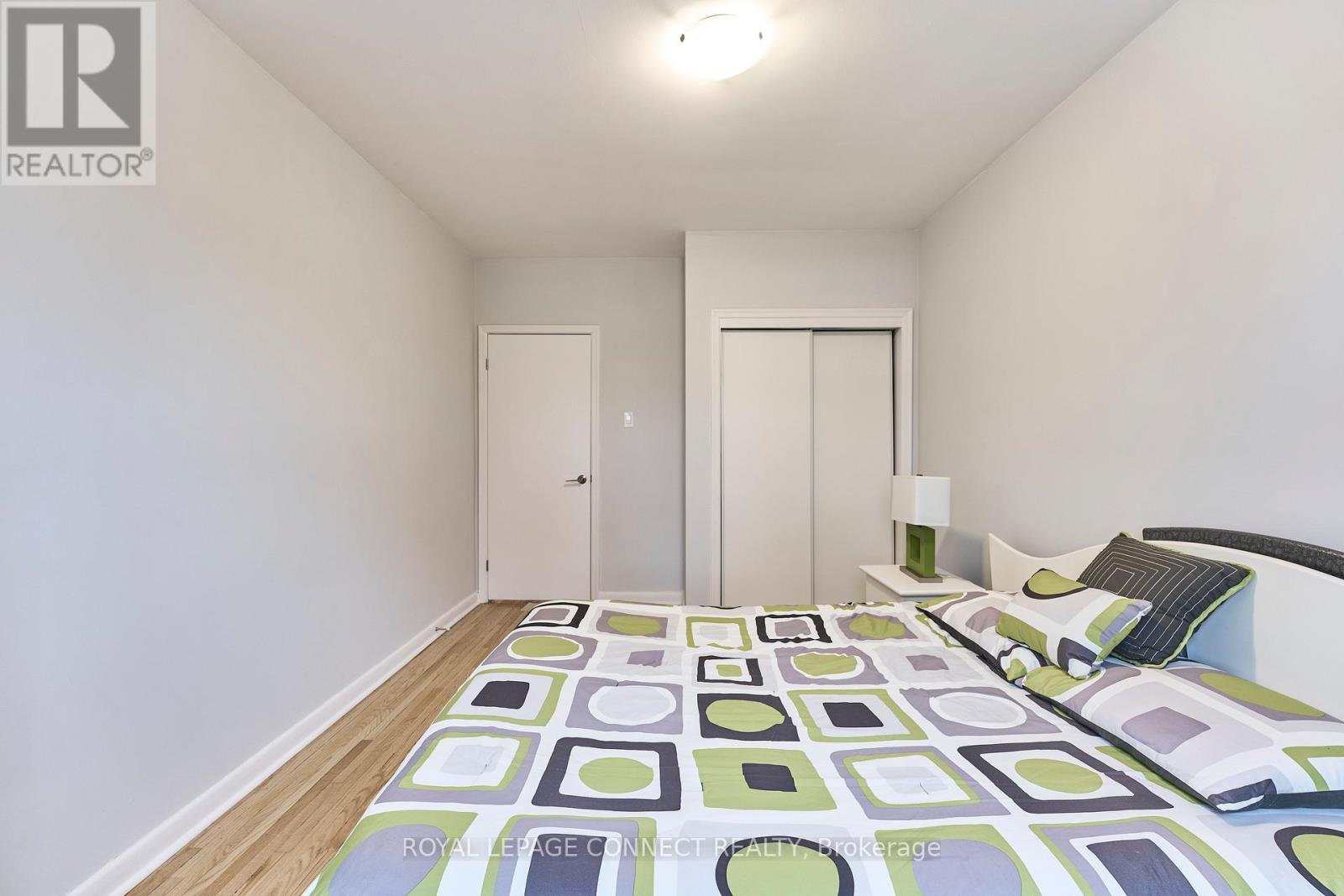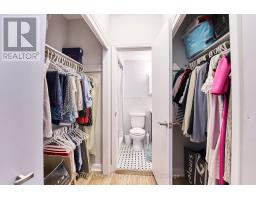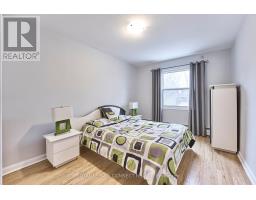2 - 156 Overbrook Place Toronto, Ontario M3H 4P9
$2,800 Monthly
**Newly Renovated 3-Bedroom, 2-Bathroom Triplex Apartment With Modern Finishes And A Highly Desirable Layout!**This Beautifully Updated Apartment Offers Refined Living With Hardwood Flooring Throughout And A Stylish Eat-In Kitchen Featuring New Stainless Steel Appliances.** The Spacious Living And Dining Area Provides The Perfect Setting For Entertaining, While The Private Balcony Off The Living Room Offers A Serene Outdoor Retreat.** The Primary Bedroom Boasts His/Her Closets And A Private Ensuite Bathroom, Ensuring Both Comfort And Convenience.** Freshly Painted Throughout**Updated Light Fixtures**One Garage Parking Space Included**Ideally Situated In Close Proximity To Highways 401 and 404, Yorkdale Mall, The Yonge-University Subway Line, And York University, This Residence Provides Seamless Access To Transit, shopping, and dining. Move-In Ready, Don't Miss This Exceptional Leasing Opportunity!** (id:50886)
Property Details
| MLS® Number | C12061524 |
| Property Type | Multi-family |
| Community Name | Bathurst Manor |
| Features | Carpet Free |
| Parking Space Total | 7 |
Building
| Bathroom Total | 2 |
| Bedrooms Above Ground | 3 |
| Bedrooms Total | 3 |
| Exterior Finish | Brick |
| Flooring Type | Hardwood |
| Foundation Type | Poured Concrete, Block |
| Heating Fuel | Natural Gas |
| Heating Type | Radiant Heat |
| Size Interior | 1,100 - 1,500 Ft2 |
| Type | Triplex |
| Utility Water | Municipal Water |
Parking
| Detached Garage | |
| Garage |
Land
| Acreage | No |
| Sewer | Sanitary Sewer |
| Size Depth | 160 Ft ,7 In |
| Size Frontage | 33 Ft |
| Size Irregular | 33 X 160.6 Ft |
| Size Total Text | 33 X 160.6 Ft |
Rooms
| Level | Type | Length | Width | Dimensions |
|---|---|---|---|---|
| Second Level | Living Room | 5.12 m | 4.23 m | 5.12 m x 4.23 m |
| Second Level | Dining Room | 3.04 m | 3.41 m | 3.04 m x 3.41 m |
| Second Level | Kitchen | 3.04 m | 3.41 m | 3.04 m x 3.41 m |
| Second Level | Primary Bedroom | 3.44 m | 4.48 m | 3.44 m x 4.48 m |
| Second Level | Bedroom 2 | 3.04 m | 4.48 m | 3.04 m x 4.48 m |
| Second Level | Bedroom 3 | 3.04 m | 2.47 m | 3.04 m x 2.47 m |
Utilities
| Sewer | Installed |
Contact Us
Contact us for more information
Julie Strazzeri
Salesperson
(800) 637-1312
JulieStrazzeri.com
950 Merritton Road
Pickering, Ontario L1V 1B1
(905) 831-2273
(905) 420-5455
www.royallepageconnect.com













































