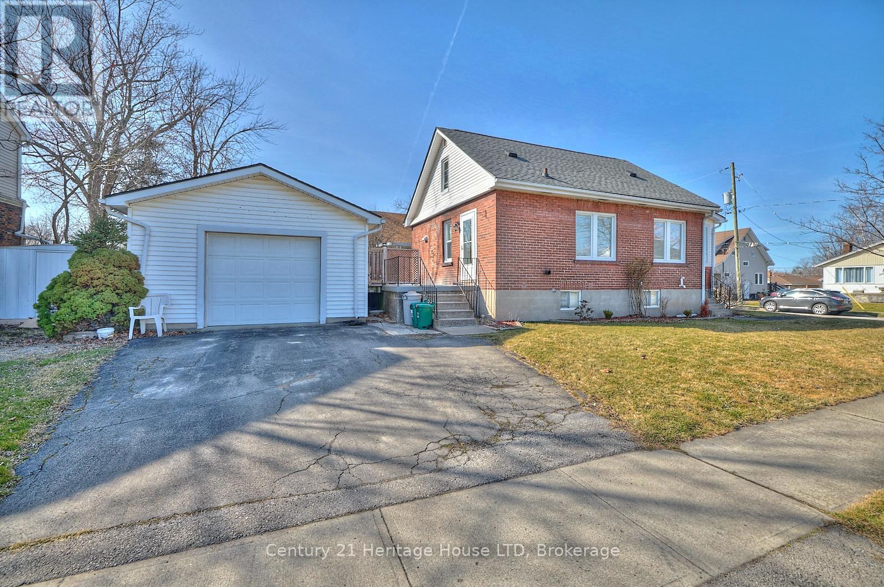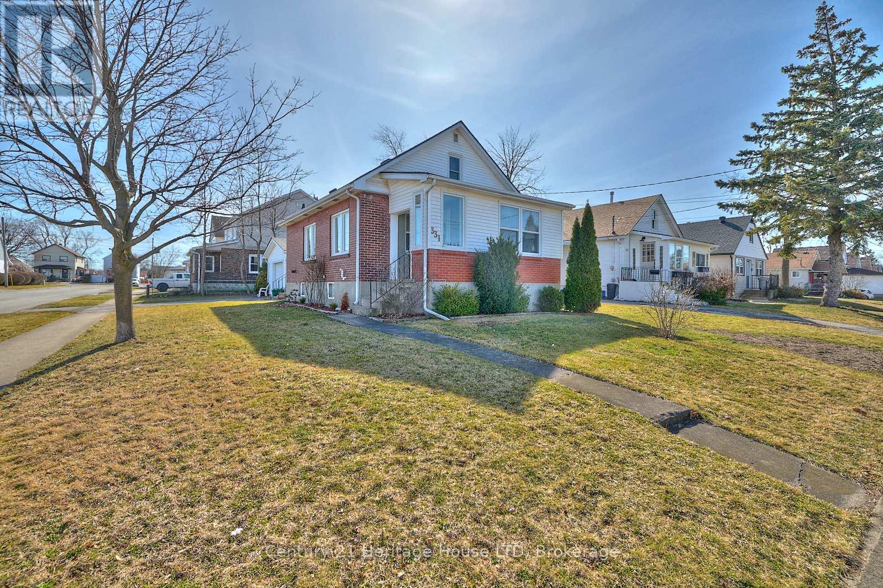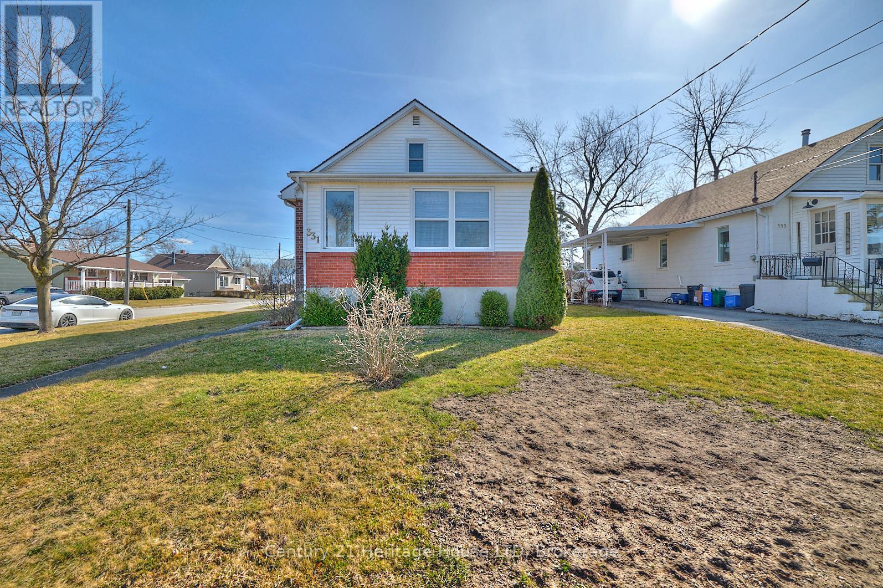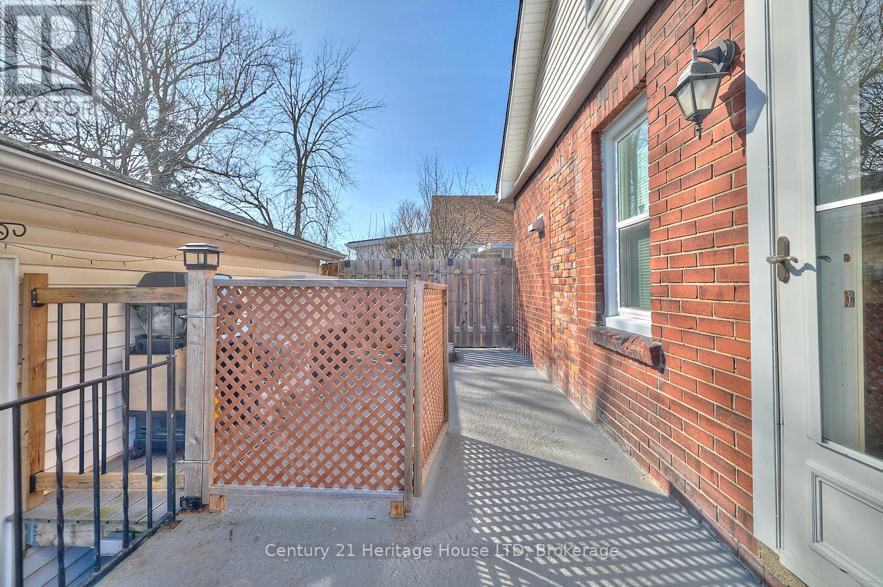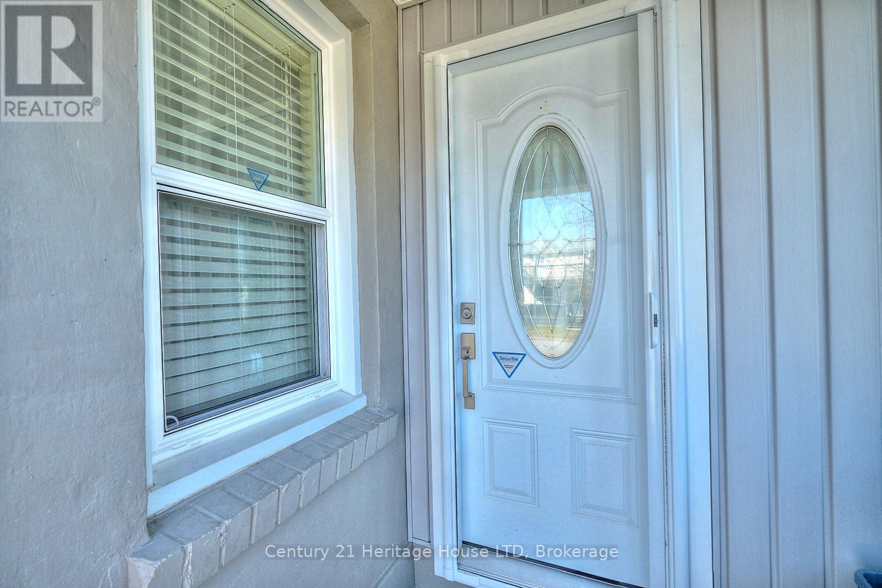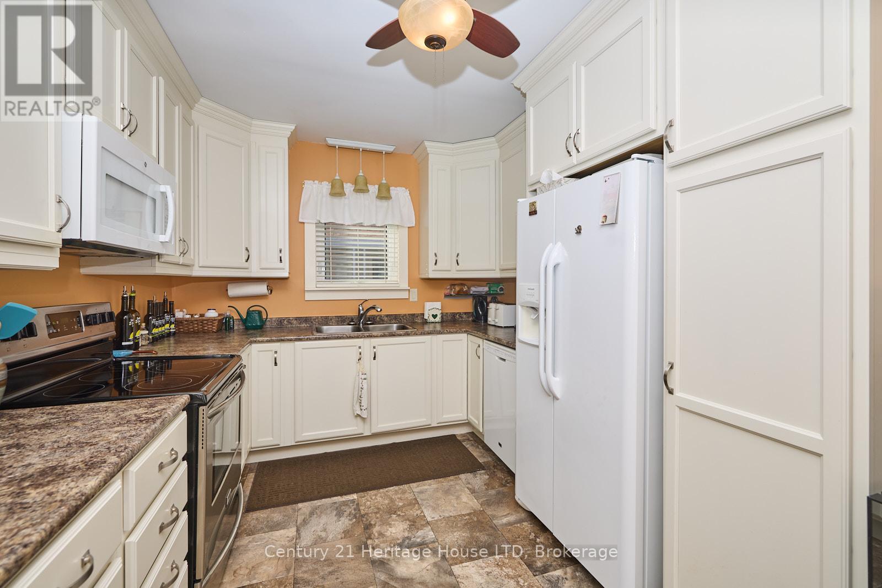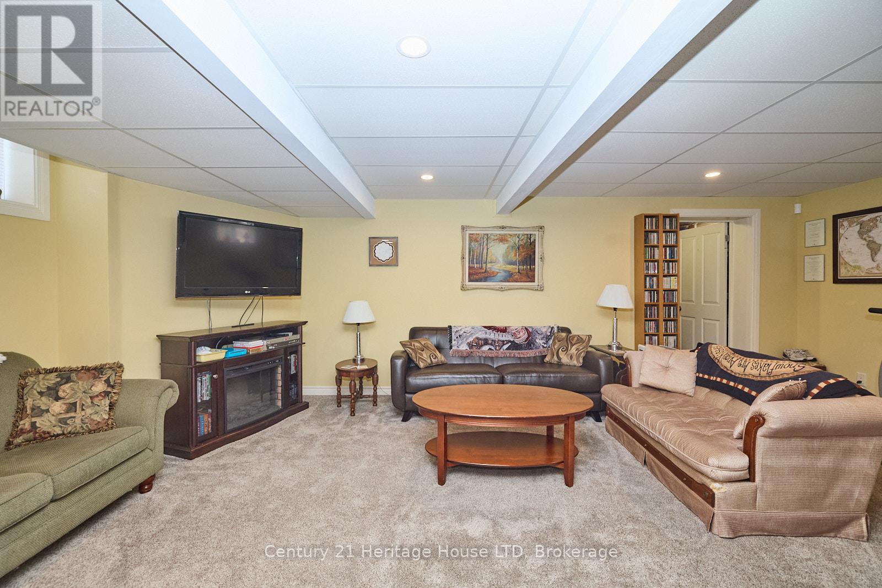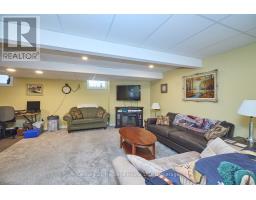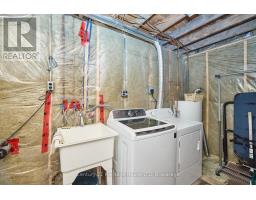331 Brock Street Fort Erie, Ontario L2A 2X4
$479,000
Cute & cozy best describes this immaculate move-in condition 1 1/2 story home with 2 bedrooms,3 baths and 1773 sqft of finished living area. It is a perfect option for first time buyers and downsizers .Nice open concept main floor allows for efficient use of space when entertaining. This home has been continuously updated over the years and actually had a new basement installed in 1993 providing additional comfortable high and dry living space. There is room for a 3rd bedroom off recroom if required. The corner location provides for a easy access double driveway and detached insulated garage. Nearby park, Niagara River walking/biking trails and Lake Erie beaches offer great outdoor enjoyment. Fort Erie amenities and QEW access are just mins away. (id:50886)
Open House
This property has open houses!
2:00 pm
Ends at:4:00 pm
Property Details
| MLS® Number | X12061340 |
| Property Type | Single Family |
| Community Name | 332 - Central |
| Equipment Type | None |
| Features | Sump Pump |
| Parking Space Total | 3 |
| Rental Equipment Type | None |
| Structure | Shed |
Building
| Bathroom Total | 3 |
| Bedrooms Above Ground | 2 |
| Bedrooms Total | 2 |
| Appliances | Water Heater, Dishwasher, Dryer, Garage Door Opener, Microwave, Alarm System, Stove, Washer, Refrigerator |
| Basement Development | Partially Finished |
| Basement Type | Full (partially Finished) |
| Construction Style Attachment | Detached |
| Cooling Type | Central Air Conditioning |
| Exterior Finish | Brick, Vinyl Siding |
| Foundation Type | Block |
| Half Bath Total | 2 |
| Heating Fuel | Natural Gas |
| Heating Type | Forced Air |
| Stories Total | 2 |
| Size Interior | 1,100 - 1,500 Ft2 |
| Type | House |
| Utility Water | Municipal Water |
Parking
| Detached Garage | |
| Garage |
Land
| Acreage | No |
| Sewer | Sanitary Sewer |
| Size Depth | 100 Ft |
| Size Frontage | 46 Ft |
| Size Irregular | 46 X 100 Ft |
| Size Total Text | 46 X 100 Ft |
| Zoning Description | R3 |
Rooms
| Level | Type | Length | Width | Dimensions |
|---|---|---|---|---|
| Second Level | Bedroom | 3.35 m | 3.2 m | 3.35 m x 3.2 m |
| Second Level | Bedroom 2 | 3.35 m | 2.74 m | 3.35 m x 2.74 m |
| Second Level | Bathroom | 1.83 m | 1.22 m | 1.83 m x 1.22 m |
| Basement | Bathroom | 2.13 m | 1.83 m | 2.13 m x 1.83 m |
| Basement | Laundry Room | 3.66 m | 1.83 m | 3.66 m x 1.83 m |
| Basement | Recreational, Games Room | 6.6 m | 4.27 m | 6.6 m x 4.27 m |
| Basement | Office | 3.2 m | 2.24 m | 3.2 m x 2.24 m |
| Main Level | Kitchen | 4.32 m | 3.05 m | 4.32 m x 3.05 m |
| Main Level | Living Room | 6.4 m | 3.43 m | 6.4 m x 3.43 m |
| Main Level | Office | 4.04 m | 1.88 m | 4.04 m x 1.88 m |
| Main Level | Bathroom | 3.05 m | 2.74 m | 3.05 m x 2.74 m |
| Main Level | Foyer | 1.65 m | 1.52 m | 1.65 m x 1.52 m |
https://www.realtor.ca/real-estate/28119404/331-brock-street-fort-erie-central-332-central
Contact Us
Contact us for more information
Allan Lent
Salesperson
8123 Lundys Lane Unit 10
Niagara Falls, Ontario L2H 1H3
(905) 356-9100
(905) 356-0835
www.century21today.ca/

