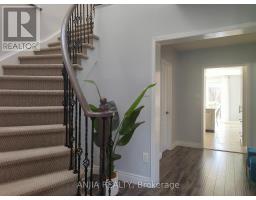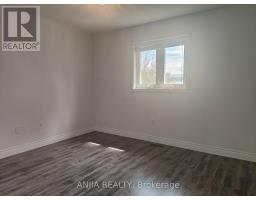23 Springer Drive Richmond Hill, Ontario L4C 0E9
$1,399,000
Welcome To This Beautiful And Elegant Home In Richmond Hill's Prestigious Westbrook Community. This Spacious Residence Features a Functional Layout Perfect For Comfortable Living And Entertaining Areas. Upgraded Modern Open Concept Kitchen W/ Granite Counter Top, Light Fixtures, And Spacious Breakfast Area Walks Out To Natural & Lots Fun Backyard. Laminate Floor And Pot Lights Through Out. Recently New Painting Through All Of Wall, Expansive Living Room And Family Room Ensure Plenty Of Space For Relaxation And Gatherings. Stairs To Top With Sun-Filled Skylight Offers Nature Light In Whole Day. Professional Finished Basement With 2 Bedrooms, One Bathroom And Recreation Room Offers More Living/Work/Play Spaces. Large Laundry Room With Direct Access To Garage. 5 Mins Walk To Ontario TOP 1 school: St. Therese of Lisieux.(ref: Fraser Institute report 2025), Ideally Located Near Top-Rated Schools, Richmond Hill High School And Also Parks, Shopping And Public Transit. Most Highly Coveted Neighbourhoods. **EXTRAS** Stainless Steel Appliance: (Fridge,Stove,Range Hood,Dishwasher), Washer And Dryer, Grg Dr Opene. Don't Miss Out On This Good Opportunity! (id:50886)
Open House
This property has open houses!
2:00 pm
Ends at:5:00 pm
2:00 pm
Ends at:5:00 pm
Property Details
| MLS® Number | N12061625 |
| Property Type | Single Family |
| Community Name | Westbrook |
| Amenities Near By | Park, Schools |
| Parking Space Total | 4 |
| Structure | Shed |
Building
| Bathroom Total | 4 |
| Bedrooms Above Ground | 4 |
| Bedrooms Below Ground | 2 |
| Bedrooms Total | 6 |
| Basement Development | Finished |
| Basement Type | N/a (finished) |
| Construction Style Attachment | Detached |
| Cooling Type | Central Air Conditioning |
| Exterior Finish | Brick |
| Fireplace Present | Yes |
| Flooring Type | Laminate, Ceramic, Carpeted |
| Half Bath Total | 1 |
| Heating Fuel | Natural Gas |
| Heating Type | Forced Air |
| Stories Total | 2 |
| Size Interior | 2,000 - 2,500 Ft2 |
| Type | House |
| Utility Water | Municipal Water |
Parking
| Attached Garage | |
| Garage |
Land
| Acreage | No |
| Land Amenities | Park, Schools |
| Sewer | Sanitary Sewer |
| Size Depth | 121 Ft ,4 In |
| Size Frontage | 34 Ft ,6 In |
| Size Irregular | 34.5 X 121.4 Ft |
| Size Total Text | 34.5 X 121.4 Ft |
Rooms
| Level | Type | Length | Width | Dimensions |
|---|---|---|---|---|
| Second Level | Primary Bedroom | 5.08 m | 4.67 m | 5.08 m x 4.67 m |
| Second Level | Bedroom 2 | 3.65 m | 3.35 m | 3.65 m x 3.35 m |
| Second Level | Bedroom 3 | 3.65 m | 3.25 m | 3.65 m x 3.25 m |
| Second Level | Bedroom 4 | 3.35 m | 3.05 m | 3.35 m x 3.05 m |
| Basement | Bedroom | 5.33 m | 3.78 m | 5.33 m x 3.78 m |
| Basement | Bedroom | 4.24 m | 3.07 m | 4.24 m x 3.07 m |
| Basement | Other | 3.81 m | 2.24 m | 3.81 m x 2.24 m |
| Basement | Recreational, Games Room | 8.68 m | 6.56 m | 8.68 m x 6.56 m |
| Ground Level | Living Room | 7.75 m | 3.35 m | 7.75 m x 3.35 m |
| Ground Level | Dining Room | 7.75 m | 3.35 m | 7.75 m x 3.35 m |
| Ground Level | Kitchen | 7.31 m | 3.15 m | 7.31 m x 3.15 m |
| Ground Level | Family Room | 4.82 m | 3.3 m | 4.82 m x 3.3 m |
https://www.realtor.ca/real-estate/28120115/23-springer-drive-richmond-hill-westbrook-westbrook
Contact Us
Contact us for more information
Helen Yue
Broker
3601 Hwy 7 #308
Markham, Ontario L3R 0M3
(905) 808-6000
(905) 505-6000

















































