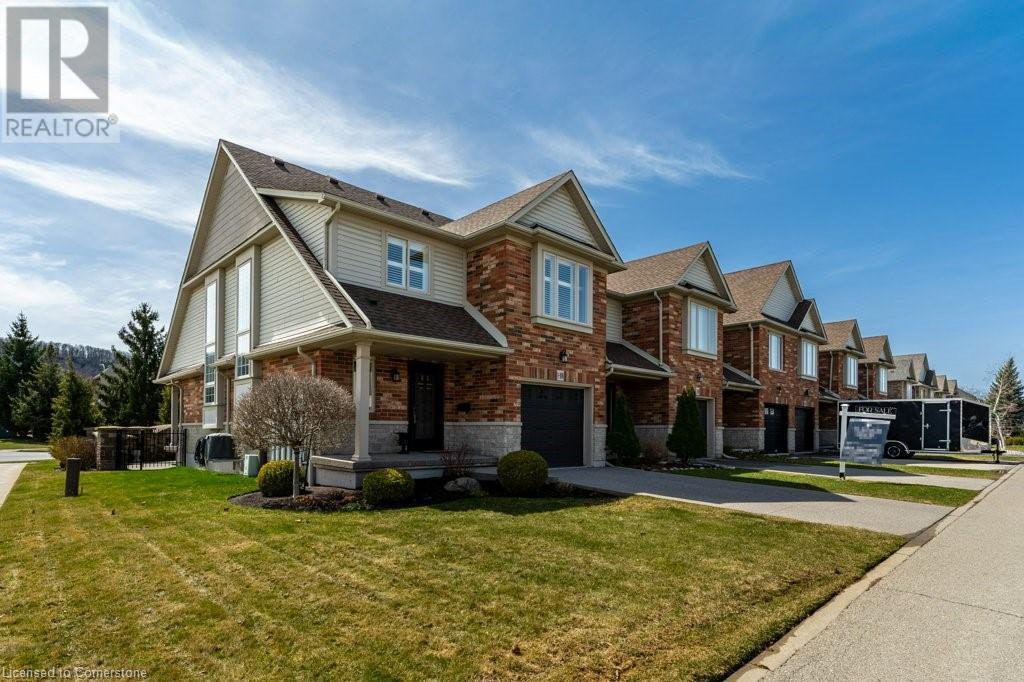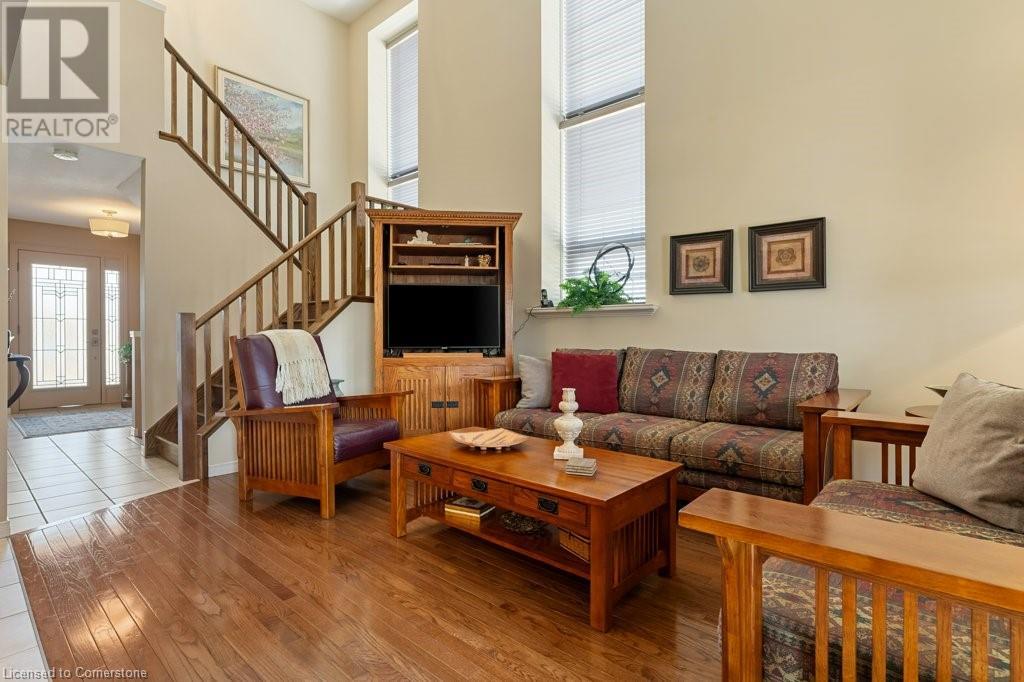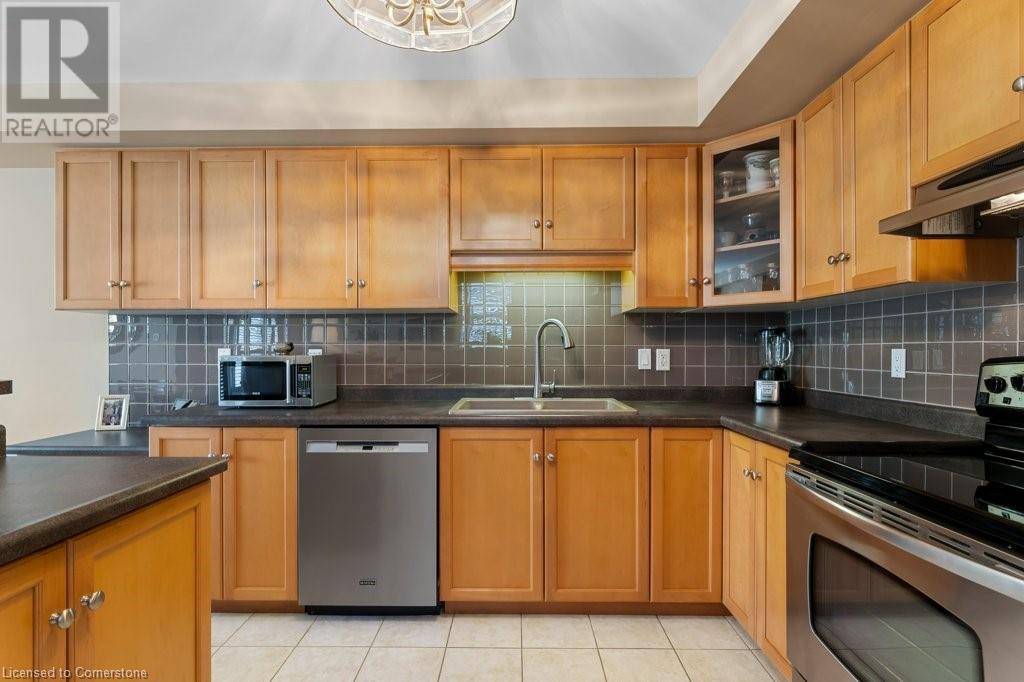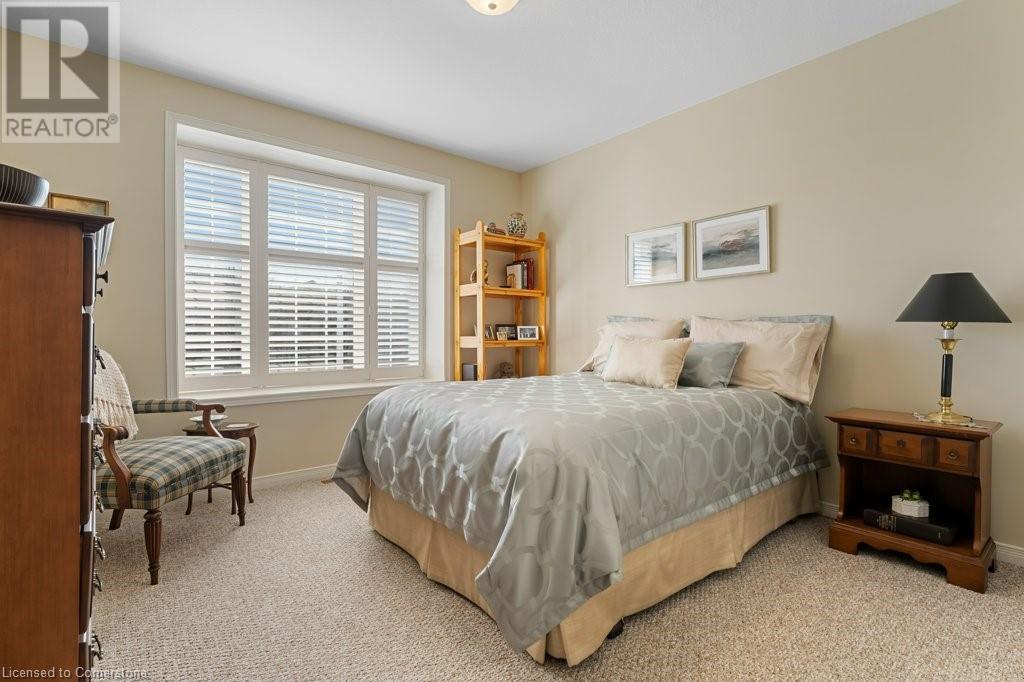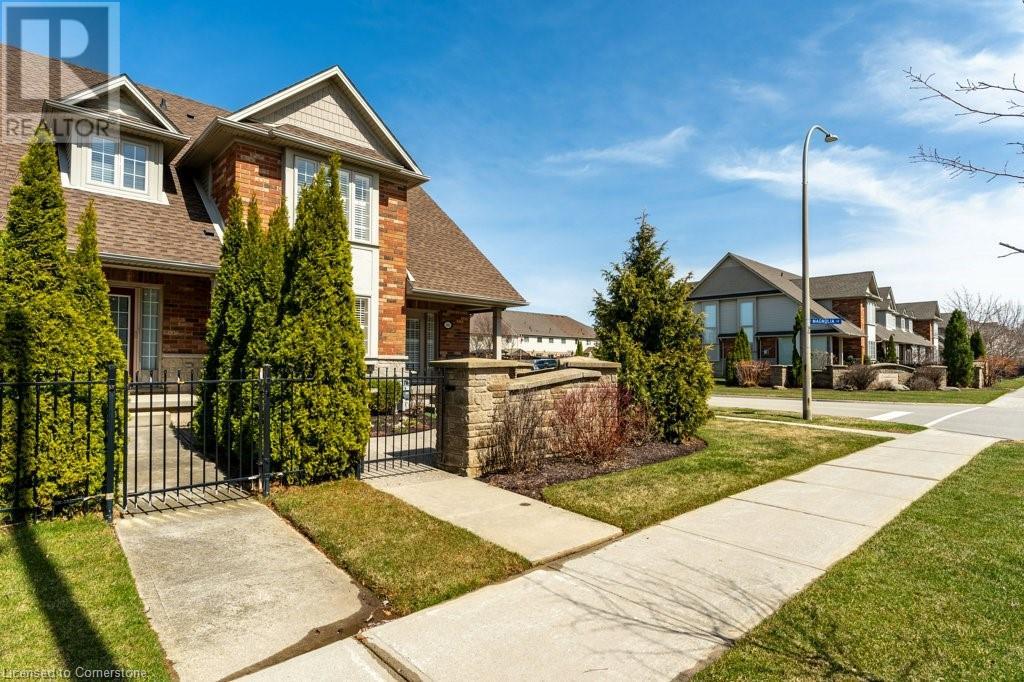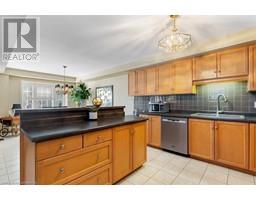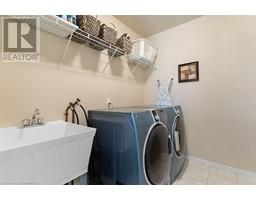188 Livingston Avenue Unit# 1 Grimsby, Ontario L3M 5R7
$729,900
1-188 Livingston Ave in Grimsby offers a unique opportunity to experience the freedom of a freehold condo combined with the benefits of an end unit. Whether you're a first-time homebuyer or looking to downsize, this property is sure to meet your needs and exceed your expectations. Grimsby is nestled between Lake Ontario and the Niagara Escarpment, providing stunning natural landscapes and plenty of outdoor recreational opportunities. Enjoy the beauty of nearby parks and trails, perfect for hiking, biking, or simply taking a leisurely stroll. This home is in true move in condition and offers so much morning light with the east and south facing location. Updates include rental water heater 2020, Furnace 2015, A/C 2019, Driveway 2016, Front Patio and Walkway 2013, Front door 2013 (id:50886)
Property Details
| MLS® Number | 40712914 |
| Property Type | Single Family |
| Amenities Near By | Place Of Worship, Public Transit, Schools, Shopping |
| Community Features | Quiet Area |
| Equipment Type | Water Heater |
| Features | Southern Exposure, Automatic Garage Door Opener |
| Parking Space Total | 2 |
| Rental Equipment Type | Water Heater |
Building
| Bathroom Total | 3 |
| Bedrooms Above Ground | 2 |
| Bedrooms Total | 2 |
| Appliances | Dryer, Refrigerator, Stove, Washer, Garage Door Opener |
| Architectural Style | 2 Level |
| Basement Development | Unfinished |
| Basement Type | Full (unfinished) |
| Constructed Date | 2004 |
| Construction Style Attachment | Attached |
| Cooling Type | Central Air Conditioning |
| Exterior Finish | Brick Veneer, Vinyl Siding |
| Fireplace Present | Yes |
| Fireplace Total | 1 |
| Foundation Type | Poured Concrete |
| Half Bath Total | 1 |
| Heating Fuel | Natural Gas |
| Heating Type | Forced Air |
| Stories Total | 2 |
| Size Interior | 1,566 Ft2 |
| Type | Row / Townhouse |
| Utility Water | Municipal Water |
Parking
| Attached Garage |
Land
| Access Type | Road Access, Highway Access, Highway Nearby |
| Acreage | No |
| Land Amenities | Place Of Worship, Public Transit, Schools, Shopping |
| Sewer | Municipal Sewage System |
| Size Depth | 88 Ft |
| Size Frontage | 33 Ft |
| Size Total Text | Under 1/2 Acre |
| Zoning Description | Rm1 |
Rooms
| Level | Type | Length | Width | Dimensions |
|---|---|---|---|---|
| Second Level | Laundry Room | 7'7'' x 6'0'' | ||
| Second Level | 4pc Bathroom | Measurements not available | ||
| Second Level | Bedroom | 11'1'' x 11'1'' | ||
| Second Level | Full Bathroom | Measurements not available | ||
| Second Level | Primary Bedroom | 10'10'' x 14'11'' | ||
| Basement | Other | 22'8'' x 39'6'' | ||
| Basement | Cold Room | 10'10'' x 4'5'' | ||
| Main Level | 2pc Bathroom | Measurements not available | ||
| Main Level | Dining Room | 10'11'' x 10'0'' | ||
| Main Level | Kitchen | 11'1'' x 15'0'' | ||
| Main Level | Living Room | 11'7'' x 17'6'' | ||
| Main Level | Foyer | 8'5'' x 8'9'' |
https://www.realtor.ca/real-estate/28120107/188-livingston-avenue-unit-1-grimsby
Contact Us
Contact us for more information
Julie Swayze
Salesperson
(905) 664-2300
http//www.julieswayze.com
860 Queenston Road Unit 4b
Stoney Creek, Ontario L8G 4A8
(905) 545-1188
(905) 664-2300


