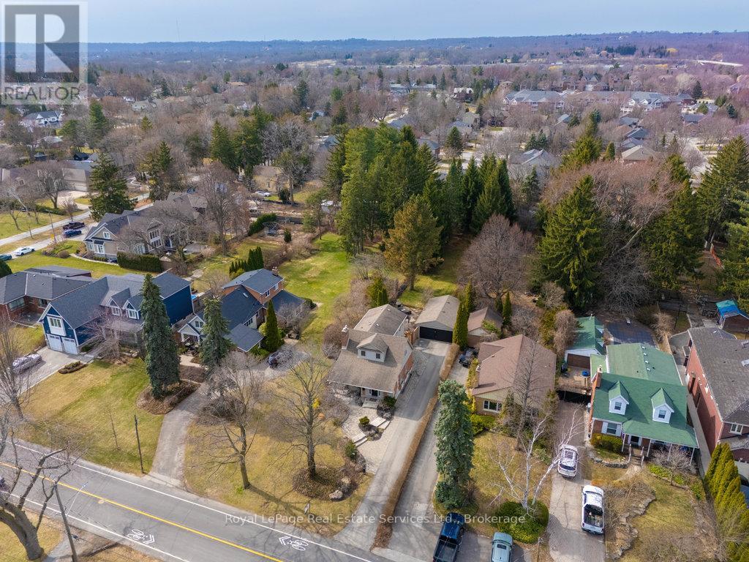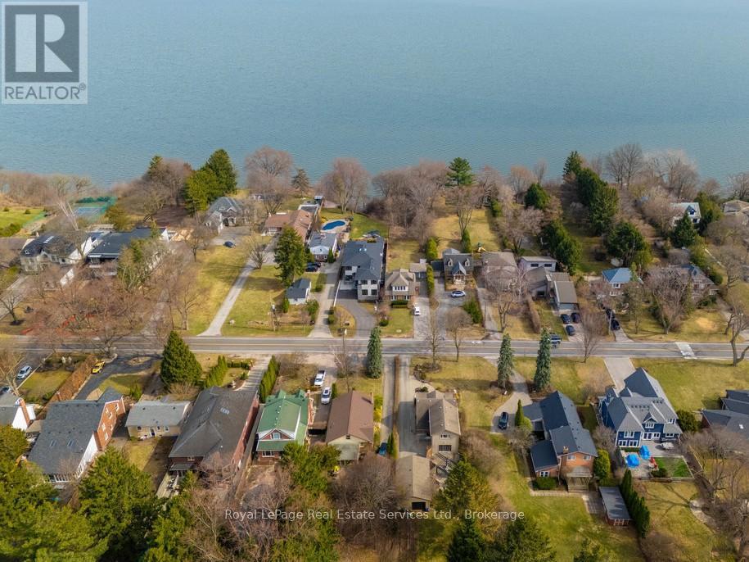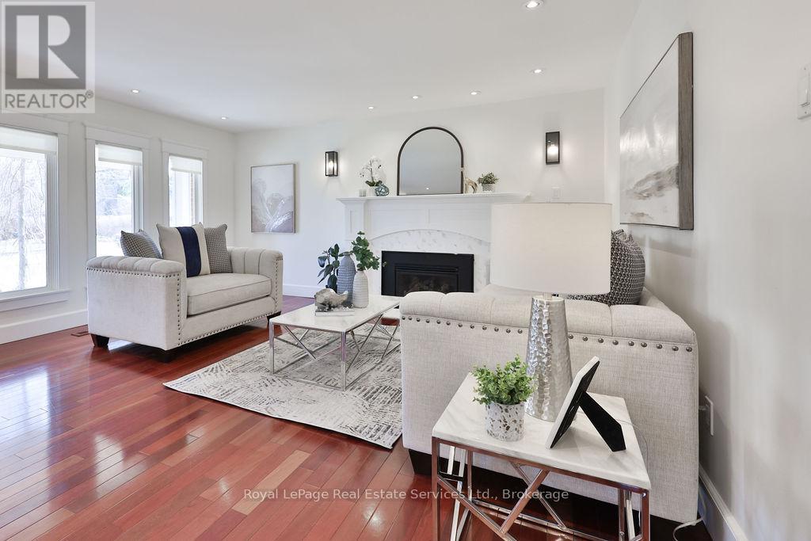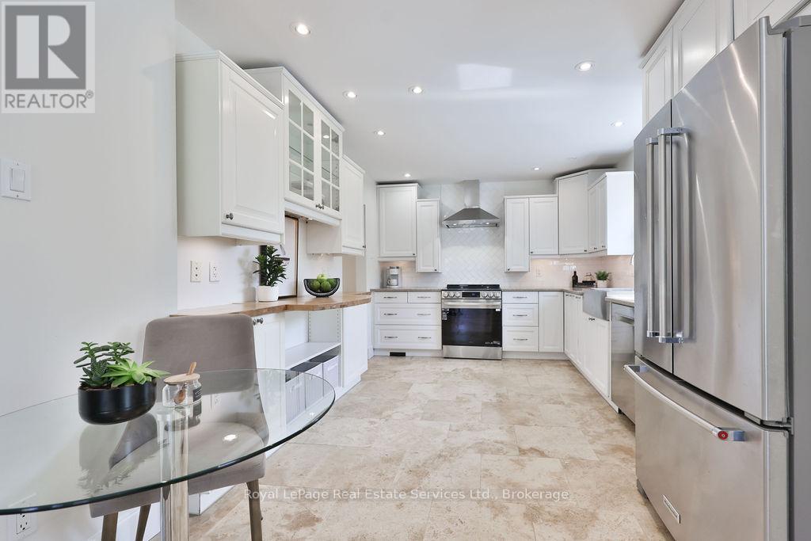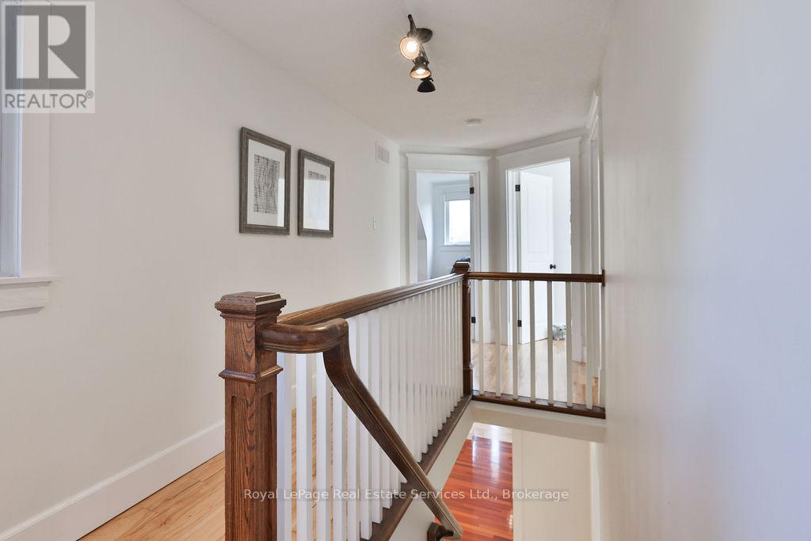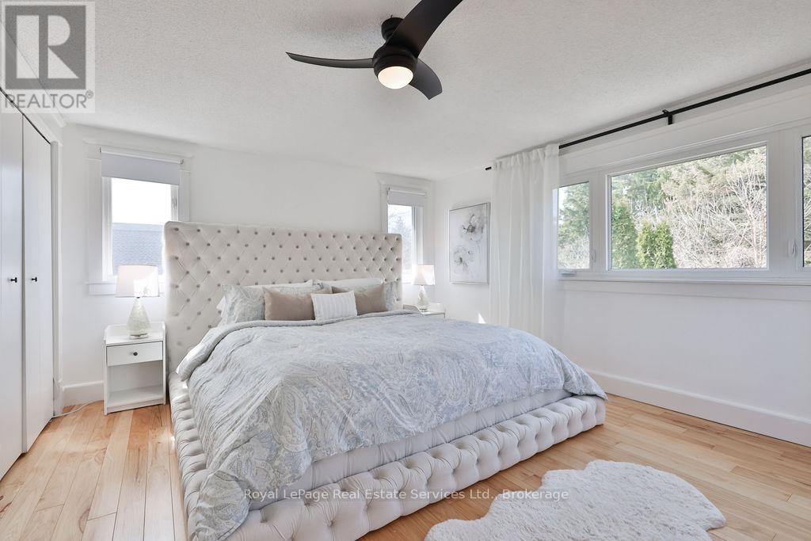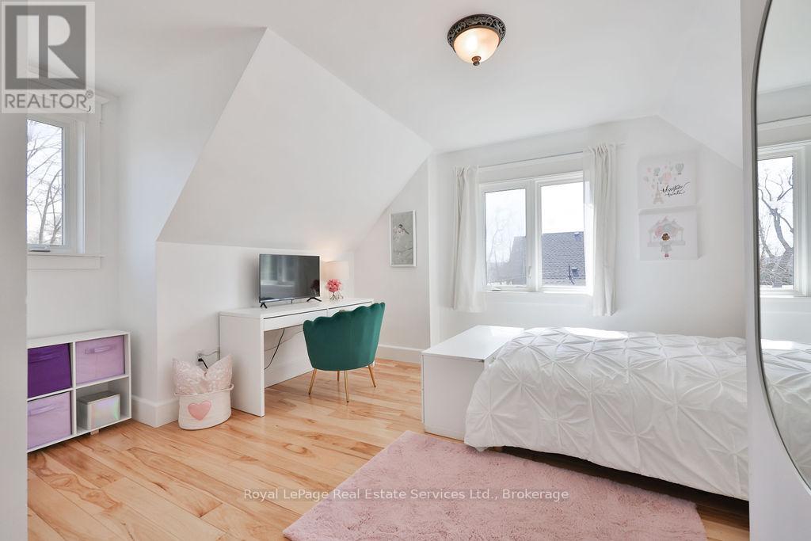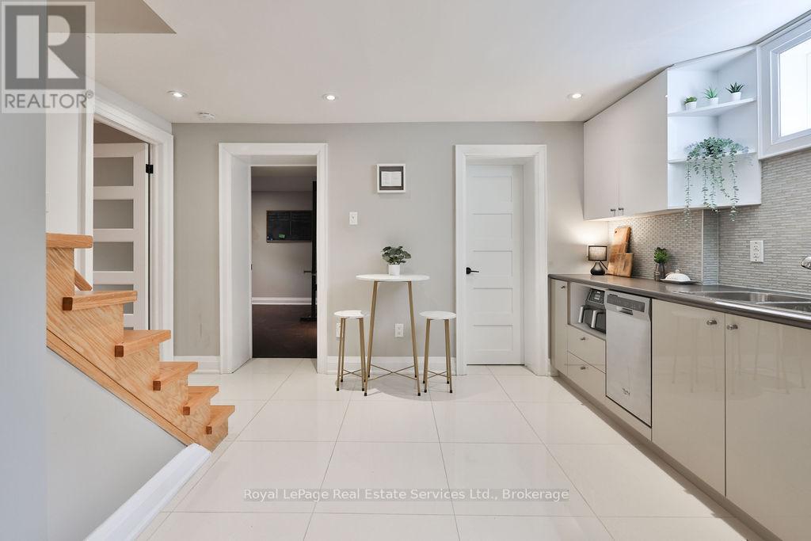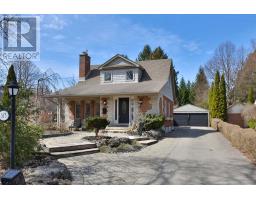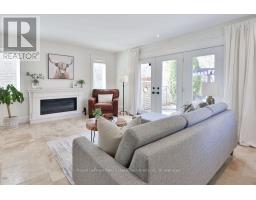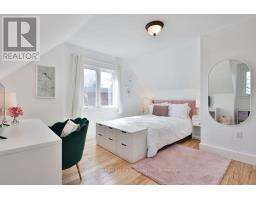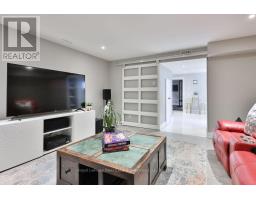317 North Shore Boulevard W Burlington, Ontario L7T 1A6
$1,399,000
Welcome to 317 North Shore Blvd. Situated on a serene 50 x 347ft (17,362sqft) lot just steps to the lake in the quiet, peaceful community of Bayview. The home is surrounded by mature gardens and large trees. The flagstone and interlock walkway lead to a charming front entrance. Once inside you'll be greeted by a wide foyer that opens up the living and dining room, complete with large windows, hardwood floors and a cozy gas fireplace. The perfect space for entertaining! Throughout the main floor you'll find a combination of Brazilian Cherry Hardwood, Travertine Tile floors and smooth ceilings. The recently updated Kitchen and Family room boasts SS appliances, deep stainless farmhouse sink, stone countertops, subway tile backsplash surround, refinished cabinets, pantry cupboard, large windows, abundant storage and a double door walk-out to the back patio and garden. Main floor also offers a large 3 piece bathroom with a single modern vanity and glass enclosed shower. Upstairs you'll find the large primary bedroom with hardwood floors, 2 double closets and 3 sided windows flooding the space in natural light. 2 additional generously sized bedrooms, a large 4 piece spa like main bath and convenient stacked laundry complete the upper space. The versatile basement offers a 4th bedroom (currently used as a gym), a theatre room for family movie nights, 2nd kitchen and combined laundry/3 piece bath. Extremely useful space for a growing family or could be used as an in-law or rental suite. Step out into the back garden and enjoy the peace and privacy that make this home so special. Interlock stone patio, refinished pergola, wood burning fireplace, built in garden beds and an expansive green space make it an absolute oasis. For additional storage and parking, make use of large detached double tandem garage (4 cars). Come see for yourself all that this incredible home has to offer! (id:50886)
Open House
This property has open houses!
2:00 pm
Ends at:4:00 pm
2:00 pm
Ends at:4:00 pm
Property Details
| MLS® Number | W12061980 |
| Property Type | Single Family |
| Community Name | Bayview |
| Features | Wooded Area, Open Space, Flat Site, Carpet Free, In-law Suite |
| Parking Space Total | 8 |
| Structure | Patio(s) |
| View Type | View Of Water |
Building
| Bathroom Total | 3 |
| Bedrooms Above Ground | 3 |
| Bedrooms Below Ground | 1 |
| Bedrooms Total | 4 |
| Age | 51 To 99 Years |
| Amenities | Fireplace(s) |
| Appliances | Garage Door Opener Remote(s), Water Heater - Tankless, Dishwasher, Dryer, Stove, Washer, Window Coverings, Refrigerator |
| Basement Development | Finished |
| Basement Type | Full (finished) |
| Construction Style Attachment | Detached |
| Cooling Type | Central Air Conditioning |
| Exterior Finish | Brick, Stone |
| Fireplace Present | Yes |
| Fireplace Total | 1 |
| Foundation Type | Unknown |
| Heating Fuel | Natural Gas |
| Heating Type | Forced Air |
| Stories Total | 2 |
| Size Interior | 2,000 - 2,500 Ft2 |
| Type | House |
| Utility Water | Municipal Water |
Parking
| Detached Garage | |
| Garage |
Land
| Acreage | No |
| Fence Type | Fenced Yard |
| Landscape Features | Landscaped |
| Sewer | Sanitary Sewer |
| Size Depth | 347 Ft ,9 In |
| Size Frontage | 50 Ft ,1 In |
| Size Irregular | 50.1 X 347.8 Ft |
| Size Total Text | 50.1 X 347.8 Ft |
| Surface Water | Lake/pond |
| Zoning Description | R2.1 |
Rooms
| Level | Type | Length | Width | Dimensions |
|---|---|---|---|---|
| Second Level | Primary Bedroom | 5.31 m | 3.94 m | 5.31 m x 3.94 m |
| Second Level | Bedroom 2 | 4.27 m | 4.22 m | 4.27 m x 4.22 m |
| Second Level | Bedroom 3 | 4.7 m | 3.86 m | 4.7 m x 3.86 m |
| Second Level | Bathroom | 4.7 m | 3.86 m | 4.7 m x 3.86 m |
| Basement | Bedroom 4 | 5.72 m | 3.56 m | 5.72 m x 3.56 m |
| Basement | Media | 4.5 m | 4.01 m | 4.5 m x 4.01 m |
| Basement | Kitchen | 4.05 m | 4.39 m | 4.05 m x 4.39 m |
| Basement | Bathroom | 3.63 m | 2.57 m | 3.63 m x 2.57 m |
| Main Level | Dining Room | 5.08 m | 2.72 m | 5.08 m x 2.72 m |
| Main Level | Living Room | 5.16 m | 4.85 m | 5.16 m x 4.85 m |
| Main Level | Family Room | 4.37 m | 5.28 m | 4.37 m x 5.28 m |
| Main Level | Kitchen | 4.67 m | 3.12 m | 4.67 m x 3.12 m |
| Main Level | Bathroom | 2.06 m | 1.6 m | 2.06 m x 1.6 m |
| Main Level | Foyer | 3.25 m | 2.26 m | 3.25 m x 2.26 m |
https://www.realtor.ca/real-estate/28120650/317-north-shore-boulevard-w-burlington-bayview-bayview
Contact Us
Contact us for more information
Randal Edwards
Salesperson
326 Lakeshore Rd E
Oakville, Ontario L6J 1J6
(905) 845-4267
(905) 845-2052
royallepagecorporate.ca/
Joe Williams
Salesperson
www.joedougandrandal.com/
www.facebook.com/JoeDougRandalRealEstate/
www.instagram.com/joeanddougwilliams
326 Lakeshore Rd E
Oakville, Ontario L6J 1J6
(905) 845-4267
(905) 845-2052
royallepagecorporate.ca/
Doug Williams
Broker
www.joeanddougwilliams.com/
326 Lakeshore Rd E
Oakville, Ontario L6J 1J6
(905) 845-4267
(905) 845-2052
royallepagecorporate.ca/



