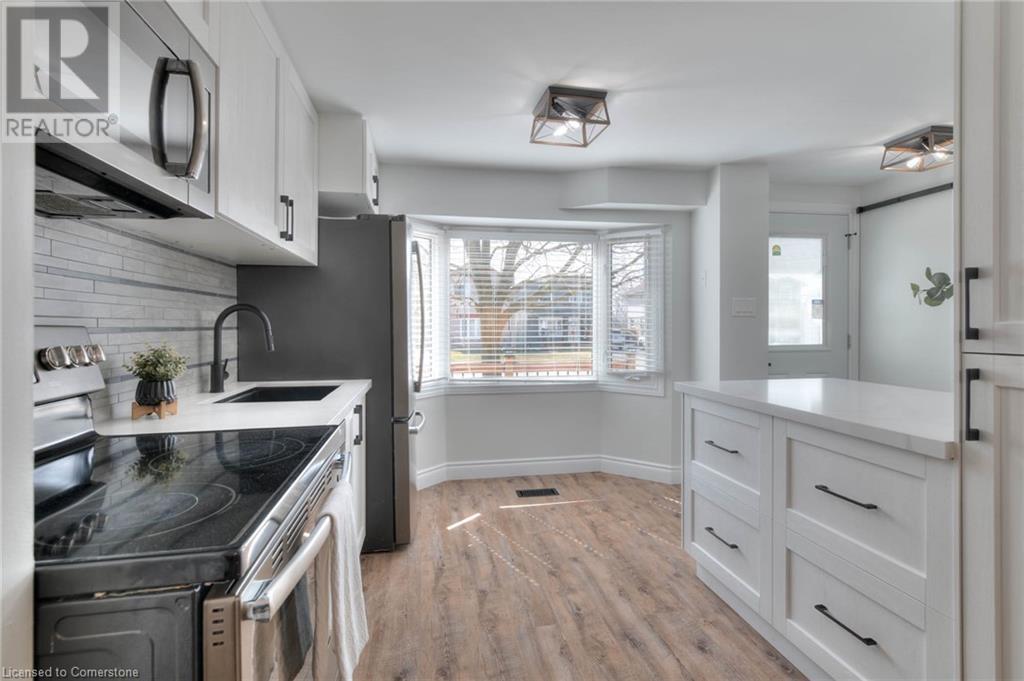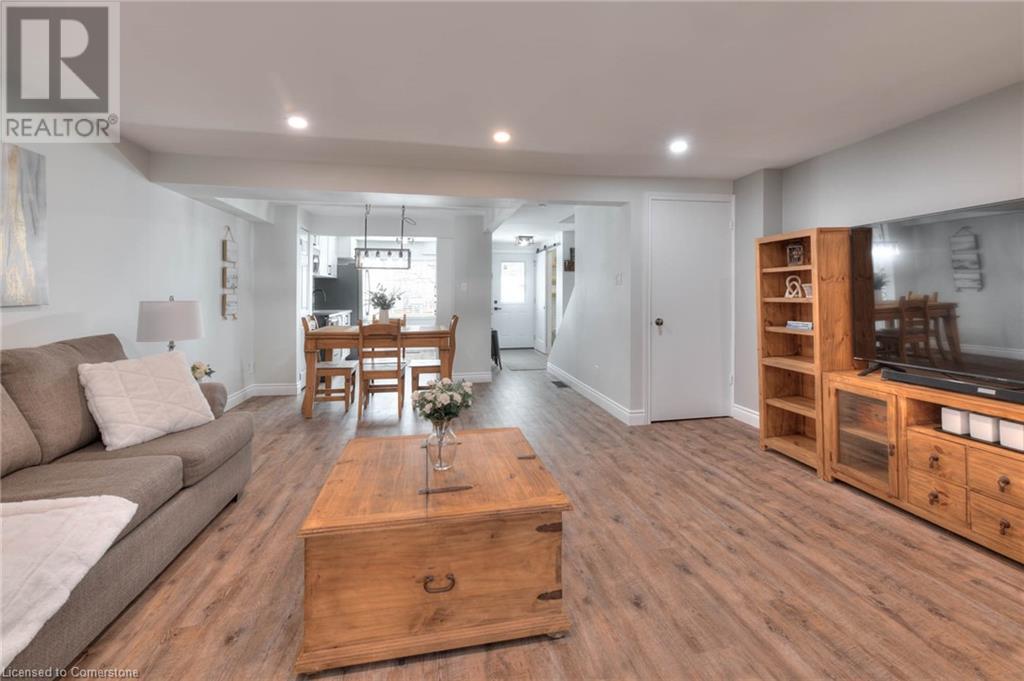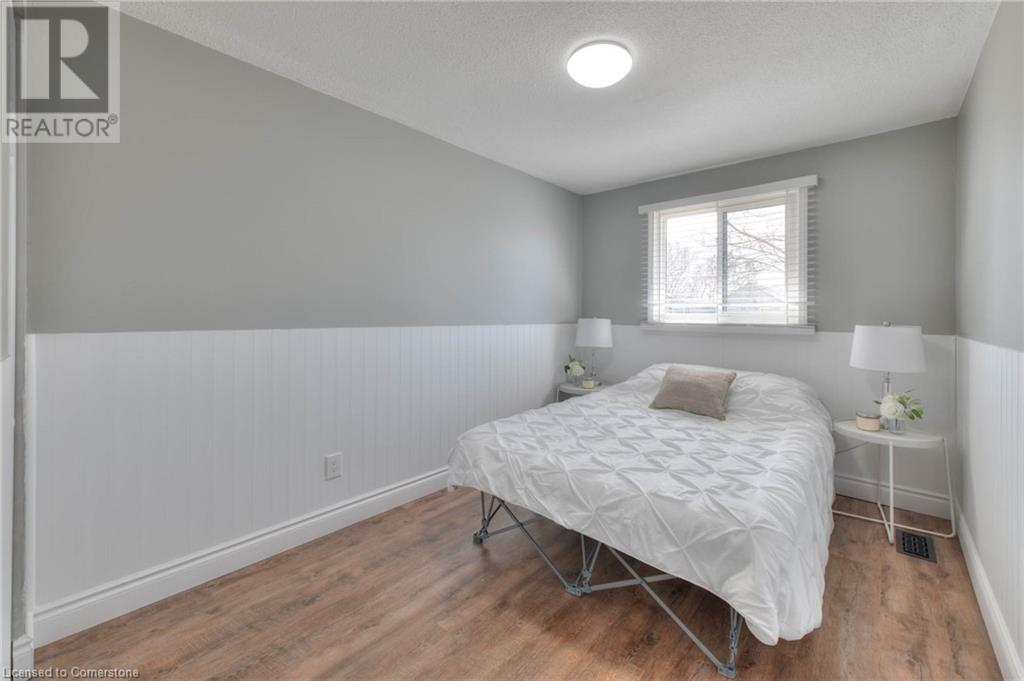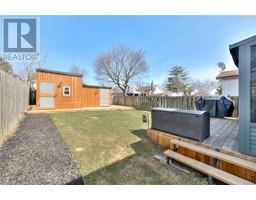46 Carter Crescent Cambridge, Ontario N1R 7L4
$649,900
Welcome home to 46 Carter Crescent, a beautifully updated home situated in a desirable North Galt neighbourhood. This bright and spacious 2 storey detached home offers 3 bedrooms, 1.5 baths and a finished basement, providing over 1500 sqft of finished living space. Extensively updated over the past year, this move-in ready home features a new kitchen with backsplash and granite countertops; a main-floor powder room with a stylish barn door, new laminate flooring throughout (carpet-free!), updated stair caps and railings, fresh paint throughout, and modern lighting. Other features include furnace (2018), AC (2022), water softener with a chlorine system (2025), and a gas BBQ hook up. Outside, the updates continue with a new roof, soffits, fascia, eavestroughs, and downspouts, plus a freshly paved driveway. Enjoy outdoor living in the newly added 3 season sunroom, or take advantage of the refreshed exterior with new front porch and railings, painted siding and a new deck for the large sheds (2023) with solar lighting inside. Located in a family-friendly neighbourhood, this home is close to schools, parks, trails, shopping, transit, and with quick access to Hwy 401 it is also ideal for commuters. Pride of ownership is evident throughout and this home will not last long! (id:50886)
Open House
This property has open houses!
2:00 pm
Ends at:4:00 pm
2:00 pm
Ends at:4:00 pm
Property Details
| MLS® Number | 40713608 |
| Property Type | Single Family |
| Amenities Near By | Park, Place Of Worship, Public Transit, Schools, Shopping |
| Equipment Type | Rental Water Softener, Water Heater |
| Features | Paved Driveway |
| Parking Space Total | 3 |
| Rental Equipment Type | Rental Water Softener, Water Heater |
| Structure | Shed |
Building
| Bathroom Total | 2 |
| Bedrooms Above Ground | 3 |
| Bedrooms Total | 3 |
| Appliances | Dishwasher, Dryer, Microwave, Refrigerator, Stove, Washer, Window Coverings |
| Architectural Style | 2 Level |
| Basement Development | Finished |
| Basement Type | Full (finished) |
| Constructed Date | 1982 |
| Construction Style Attachment | Detached |
| Cooling Type | Central Air Conditioning |
| Exterior Finish | Brick Veneer, Vinyl Siding |
| Foundation Type | Poured Concrete |
| Half Bath Total | 1 |
| Heating Fuel | Natural Gas |
| Heating Type | Forced Air |
| Stories Total | 2 |
| Size Interior | 1,562 Ft2 |
| Type | House |
| Utility Water | Municipal Water |
Land
| Acreage | No |
| Fence Type | Fence |
| Land Amenities | Park, Place Of Worship, Public Transit, Schools, Shopping |
| Sewer | Municipal Sewage System |
| Size Depth | 110 Ft |
| Size Frontage | 31 Ft |
| Size Total Text | Under 1/2 Acre |
| Zoning Description | Rs1 |
Rooms
| Level | Type | Length | Width | Dimensions |
|---|---|---|---|---|
| Second Level | 4pc Bathroom | Measurements not available | ||
| Second Level | Bedroom | 11'3'' x 8'2'' | ||
| Second Level | Bedroom | 12'0'' x 8'2'' | ||
| Second Level | Primary Bedroom | 13'10'' x 11'5'' | ||
| Basement | Recreation Room | 23'0'' x 15'5'' | ||
| Main Level | 2pc Bathroom | Measurements not available | ||
| Main Level | Sunroom | 9'7'' x 15'5'' | ||
| Main Level | Living Room | 11'5'' x 16'7'' | ||
| Main Level | Dining Room | 6'2'' x 9'6'' | ||
| Main Level | Kitchen | 12'10'' x 10'6'' |
https://www.realtor.ca/real-estate/28121619/46-carter-crescent-cambridge
Contact Us
Contact us for more information
Melissa Julie Francis
Salesperson
(519) 740-7230
www.melissafrancis.ca/
1400 Bishop St. N, Suite B
Cambridge, Ontario N1R 6W8
(519) 740-3690
(519) 740-7230





























































