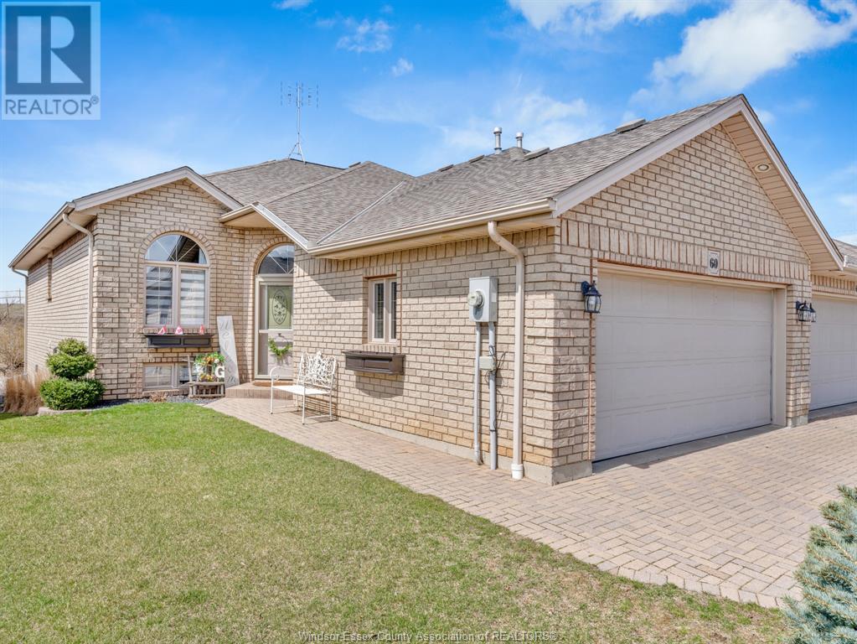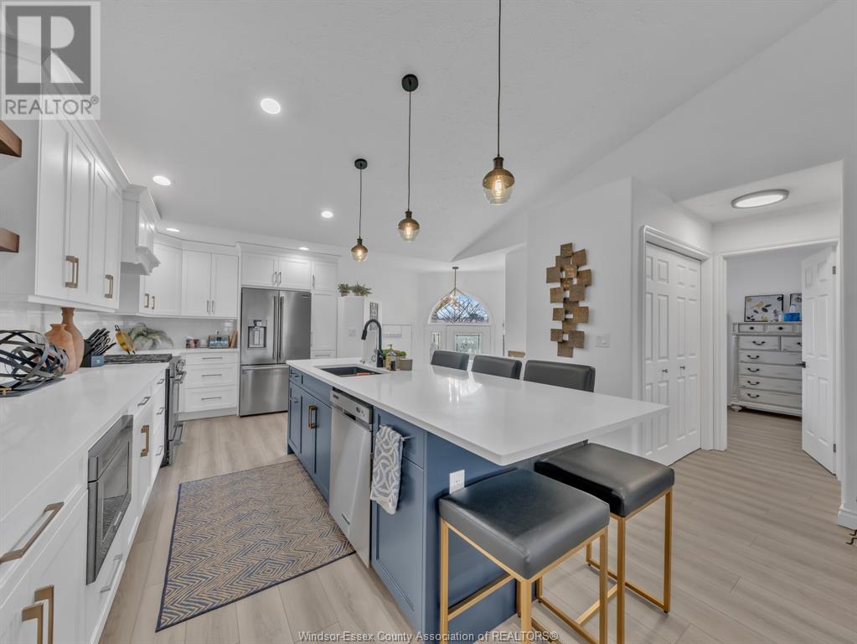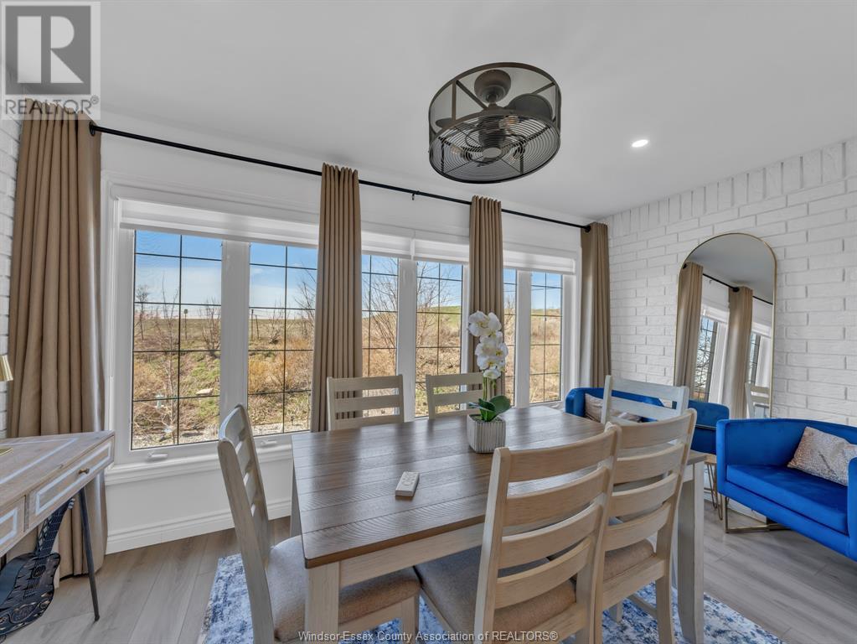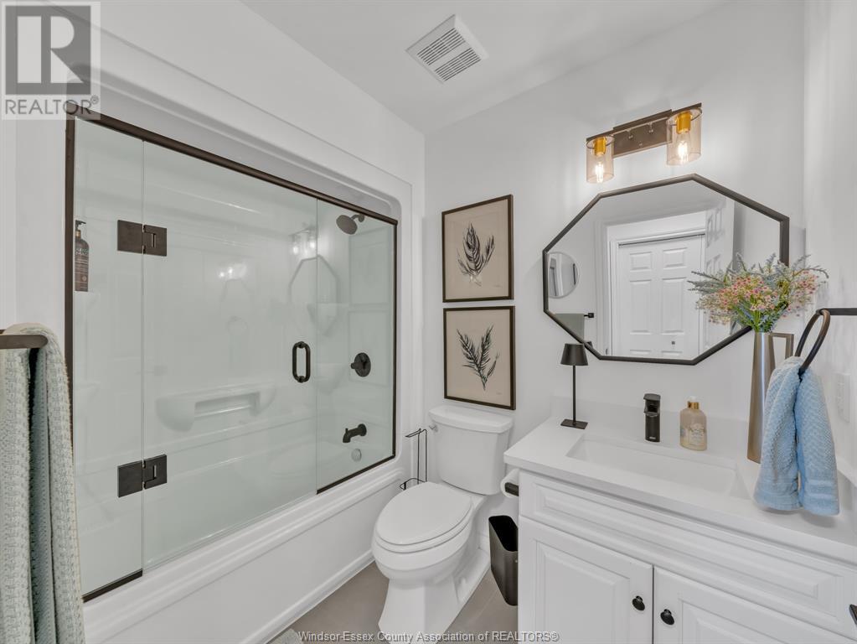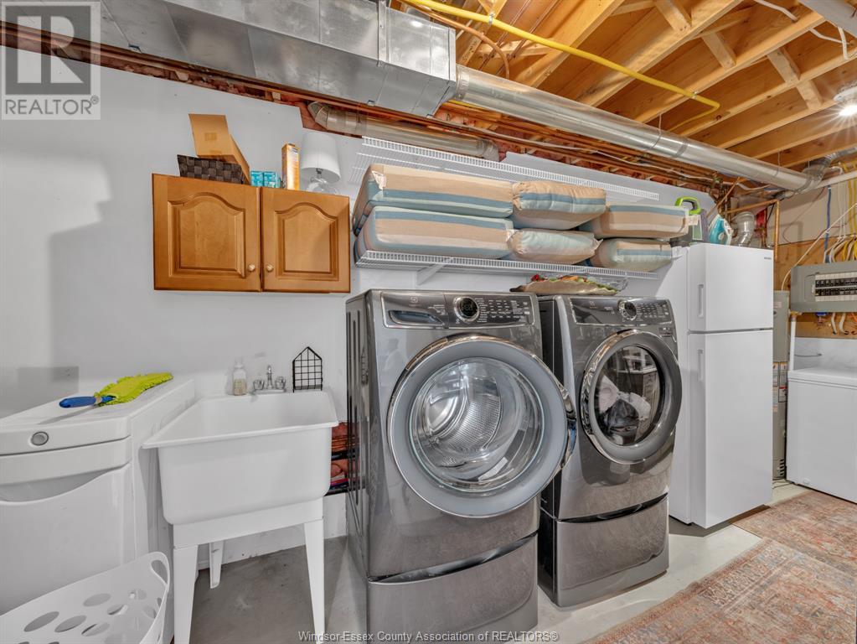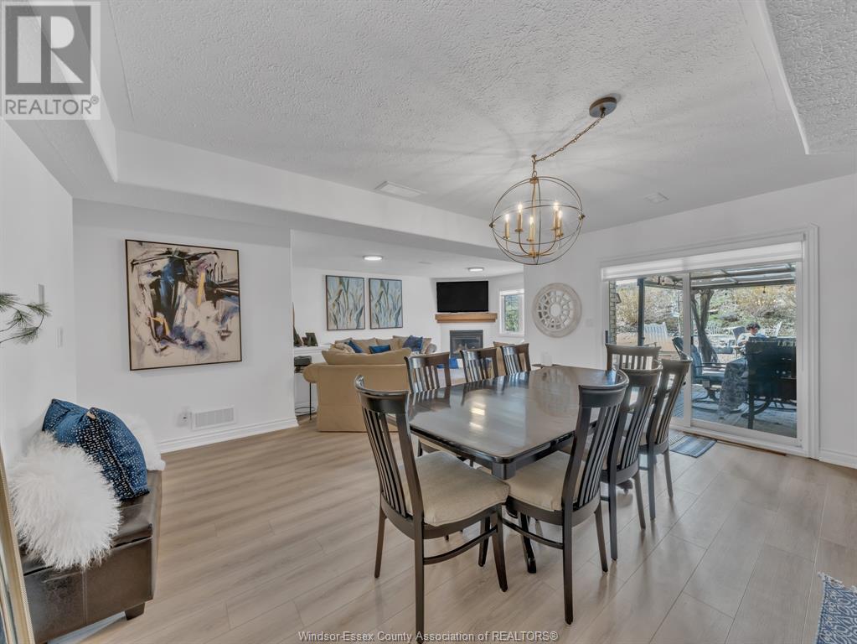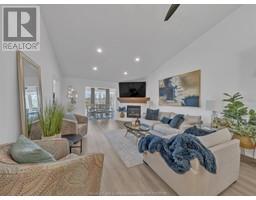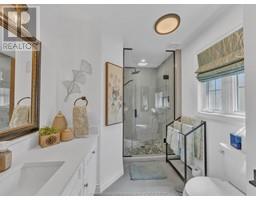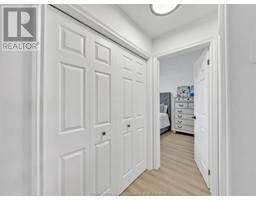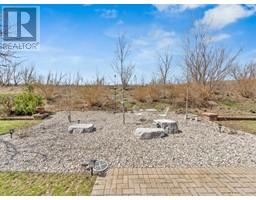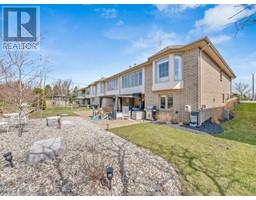60 Queens Hill Crescent Leamington, Ontario N8H 5M5
$699,999
THIS BEAUTIFULLY RENOVATED TOWNHOME FEATURES TWO PLUS ONE SPACIOUS BEDROOMS, THREE UPDATED BATHROOMS, THIS HOME EXUDES COMFORT AND MODERN APPEAL. THE OPEN-CONCEPT LIVING AREA FLOWS SEAMLESSLY INTO A STYLISH KITCHEN, MAKING IT IDEAL FOR BOTH ENTERTAINING AND EVERYDAY LIVING. THE TASTEFULLY REMODELED FINISHES THROUGHOUT HIGHLIGHT THE HOME'S CONTEMPORARY UPGRADES, BLENDING THE BEST OF A CLASSIC DESIGN WITH MODERN TOUCHES. THE FULLY FINISHED BASEMENT WITH WALKOUT, ADDS VALUABLE LIVING SPACE, PERFECT FOR RETIREES, HOME OFFICE OR EXTRA STORAGE. WHETHER YOU'RE HOSTING GUESTS OR RELAXING AT HOME, THIS HOME PROVIDES THE PERFECT BALANCE OF FUNCTION AND CHARM.WITH A GREAT LOCATION AND MODERN UPGRADES, THIS LEAMINGTON GEM IS MOVE-IN READY AND WAITING FOR ITS NEXT OWNERS TO CALL IT HOME.CALL US TODAY FOR MORE DETAILS! (id:50886)
Property Details
| MLS® Number | 25007602 |
| Property Type | Single Family |
| Features | Concrete Driveway, Single Driveway |
Building
| Bathroom Total | 3 |
| Bedrooms Above Ground | 2 |
| Bedrooms Below Ground | 1 |
| Bedrooms Total | 3 |
| Architectural Style | Raised Ranch |
| Constructed Date | 2000 |
| Construction Style Attachment | Attached |
| Exterior Finish | Brick |
| Fireplace Fuel | Gas |
| Fireplace Present | Yes |
| Fireplace Type | Insert |
| Flooring Type | Other |
| Foundation Type | Block |
| Heating Fuel | Natural Gas |
| Heating Type | Forced Air |
| Type | House |
Parking
| Garage |
Land
| Acreage | No |
| Size Irregular | 34.32x117.94 |
| Size Total Text | 34.32x117.94 |
| Zoning Description | R3 |
Rooms
| Level | Type | Length | Width | Dimensions |
|---|---|---|---|---|
| Lower Level | 4pc Bathroom | Measurements not available | ||
| Lower Level | Kitchen | Measurements not available | ||
| Lower Level | Utility Room | Measurements not available | ||
| Lower Level | Recreation Room | Measurements not available | ||
| Lower Level | Bedroom | Measurements not available | ||
| Main Level | 4pc Bathroom | Measurements not available | ||
| Main Level | 4pc Ensuite Bath | Measurements not available | ||
| Main Level | Laundry Room | Measurements not available | ||
| Main Level | Sunroom | Measurements not available | ||
| Main Level | Bedroom | Measurements not available | ||
| Main Level | Primary Bedroom | Measurements not available | ||
| Main Level | Living Room/fireplace | Measurements not available | ||
| Main Level | Eating Area | Measurements not available | ||
| Main Level | Kitchen | Measurements not available |
https://www.realtor.ca/real-estate/28120915/60-queens-hill-crescent-leamington
Contact Us
Contact us for more information
Flora Mcneil
Sales Representative
(519) 326-0449
260 Oak Dr E
Leamington, Ontario N8H 4V4
(519) 322-0666
Craig Mcneil
Broker of Record
260 Oak Dr E
Leamington, Ontario N8H 4V4
(519) 322-0666

