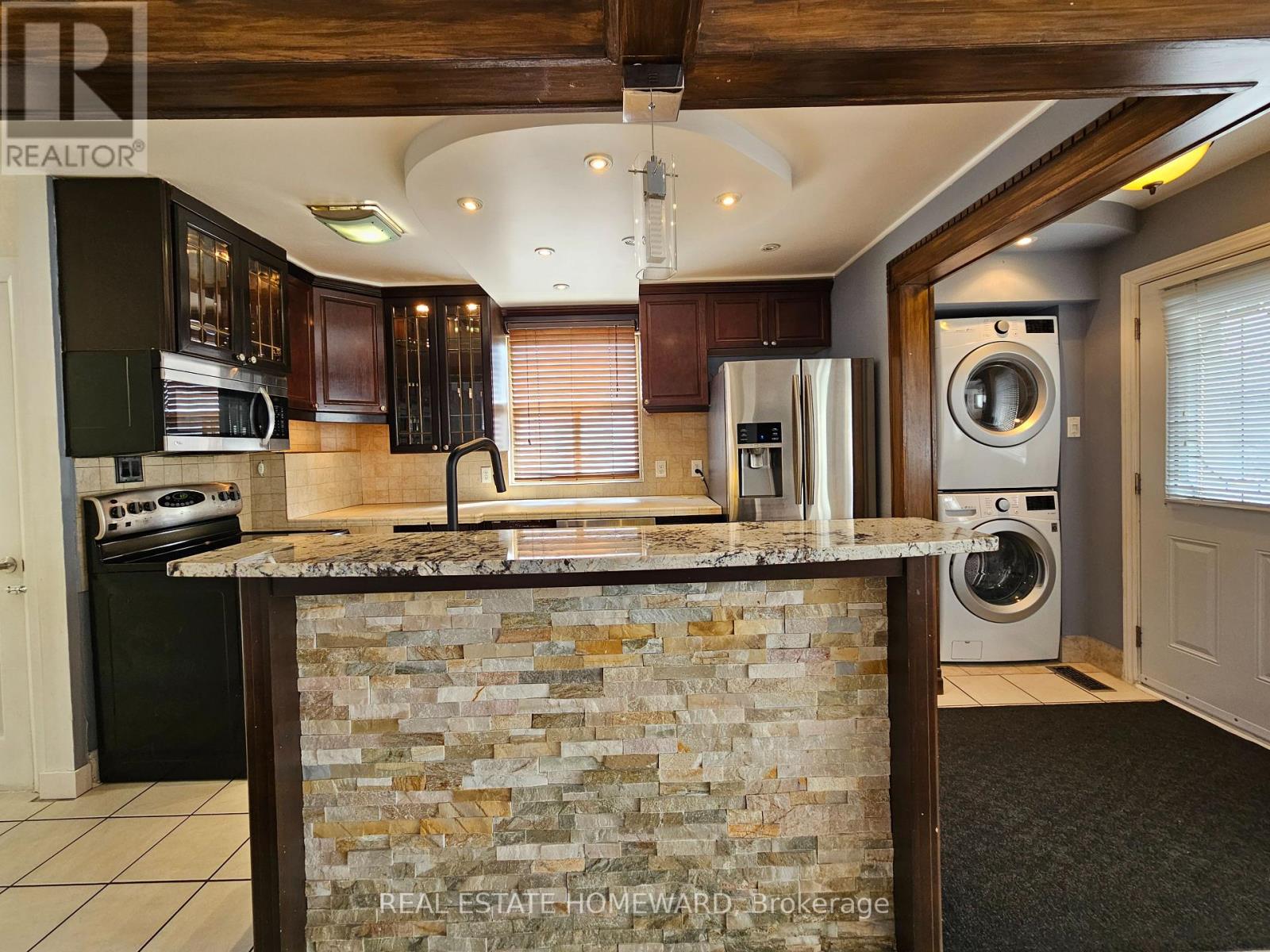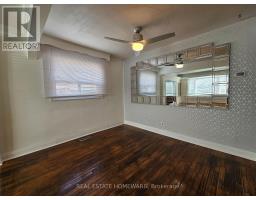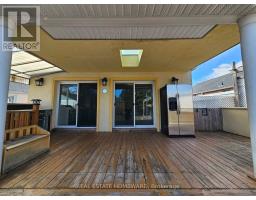685 Pharmacy Avenue Toronto, Ontario M1L 3J1
$3,325 Monthly
Updated & bright (3) bedroom unit on main floor of a detached bungalow with ensuite laundry, detached garage + additional shed, private driveway & spacious fenced backyard to enjoy with (2) sliding door walk-outs from bedrooms to a large wooden deck with an outdoor kitchen including a sink, gas cooktop, bbq & fridge! This lovely home also features heated porcelain floors in 2 of 3 bedrooms with double-closets & potlights plus an open concept living and dining area with hardwood floors, stainless steel appliances and modern look throughout. (3) car parking in private driveway + additional space in garage included and ample storage overall. ***Utilities included*** (cable & internet extra). (id:50886)
Property Details
| MLS® Number | E12061962 |
| Property Type | Single Family |
| Community Name | Clairlea-Birchmount |
| Amenities Near By | Place Of Worship, Public Transit, Schools, Park |
| Features | Ravine, Carpet Free, In Suite Laundry |
| Parking Space Total | 4 |
| Structure | Deck, Patio(s) |
Building
| Bathroom Total | 1 |
| Bedrooms Above Ground | 3 |
| Bedrooms Total | 3 |
| Amenities | Fireplace(s) |
| Appliances | Barbeque, Cooktop, Dishwasher, Dryer, Microwave, Range, Storage Shed, Stove, Washer, Refrigerator |
| Architectural Style | Bungalow |
| Construction Style Attachment | Detached |
| Cooling Type | Central Air Conditioning, Ventilation System |
| Exterior Finish | Brick, Concrete Block |
| Fireplace Present | Yes |
| Fireplace Total | 1 |
| Flooring Type | Hardwood, Ceramic, Porcelain Tile, Laminate |
| Foundation Type | Brick, Block |
| Heating Fuel | Natural Gas |
| Heating Type | Forced Air |
| Stories Total | 1 |
| Size Interior | 700 - 1,100 Ft2 |
| Type | House |
| Utility Water | Municipal Water |
Parking
| Detached Garage | |
| Garage |
Land
| Acreage | No |
| Fence Type | Fenced Yard |
| Land Amenities | Place Of Worship, Public Transit, Schools, Park |
| Sewer | Sanitary Sewer |
| Size Depth | 125 Ft |
| Size Frontage | 42 Ft ,6 In |
| Size Irregular | 42.5 X 125 Ft |
| Size Total Text | 42.5 X 125 Ft |
Rooms
| Level | Type | Length | Width | Dimensions |
|---|---|---|---|---|
| Main Level | Living Room | 6.35 m | 3.3 m | 6.35 m x 3.3 m |
| Main Level | Dining Room | 6.35 m | 3.3 m | 6.35 m x 3.3 m |
| Main Level | Kitchen | 4.8 m | 2.85 m | 4.8 m x 2.85 m |
| Main Level | Primary Bedroom | 3.1 m | 3.41 m | 3.1 m x 3.41 m |
| Main Level | Bedroom 2 | 2.45 m | 3.3 m | 2.45 m x 3.3 m |
| Main Level | Bedroom 3 | 2.77 m | 2.74 m | 2.77 m x 2.74 m |
| Main Level | Foyer | 1.22 m | 1.905 m | 1.22 m x 1.905 m |
Contact Us
Contact us for more information
Joe Cicciarella
Broker
www.youtube.com/embed/MPFehZx4Gds
www.joerealtyservices.com/
www.facebook.com/JoeCicciarella.RealEstateServices
twitter.com/JoeCicciarella
ca.linkedin.com/in/JoeCicciarella
1858 Queen Street E.
Toronto, Ontario M4L 1H1
(416) 698-2090
(416) 693-4284
www.homeward.info/



































































