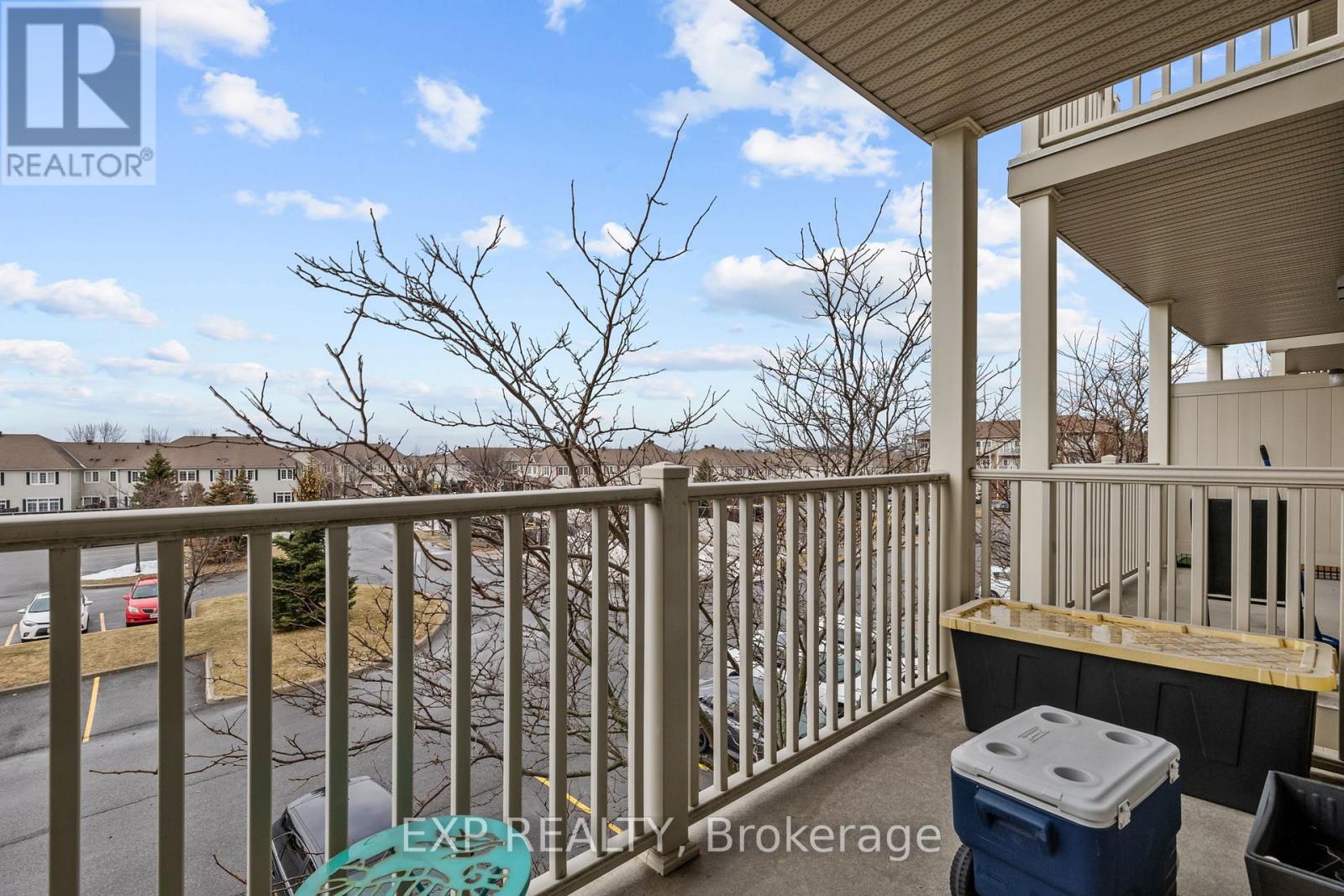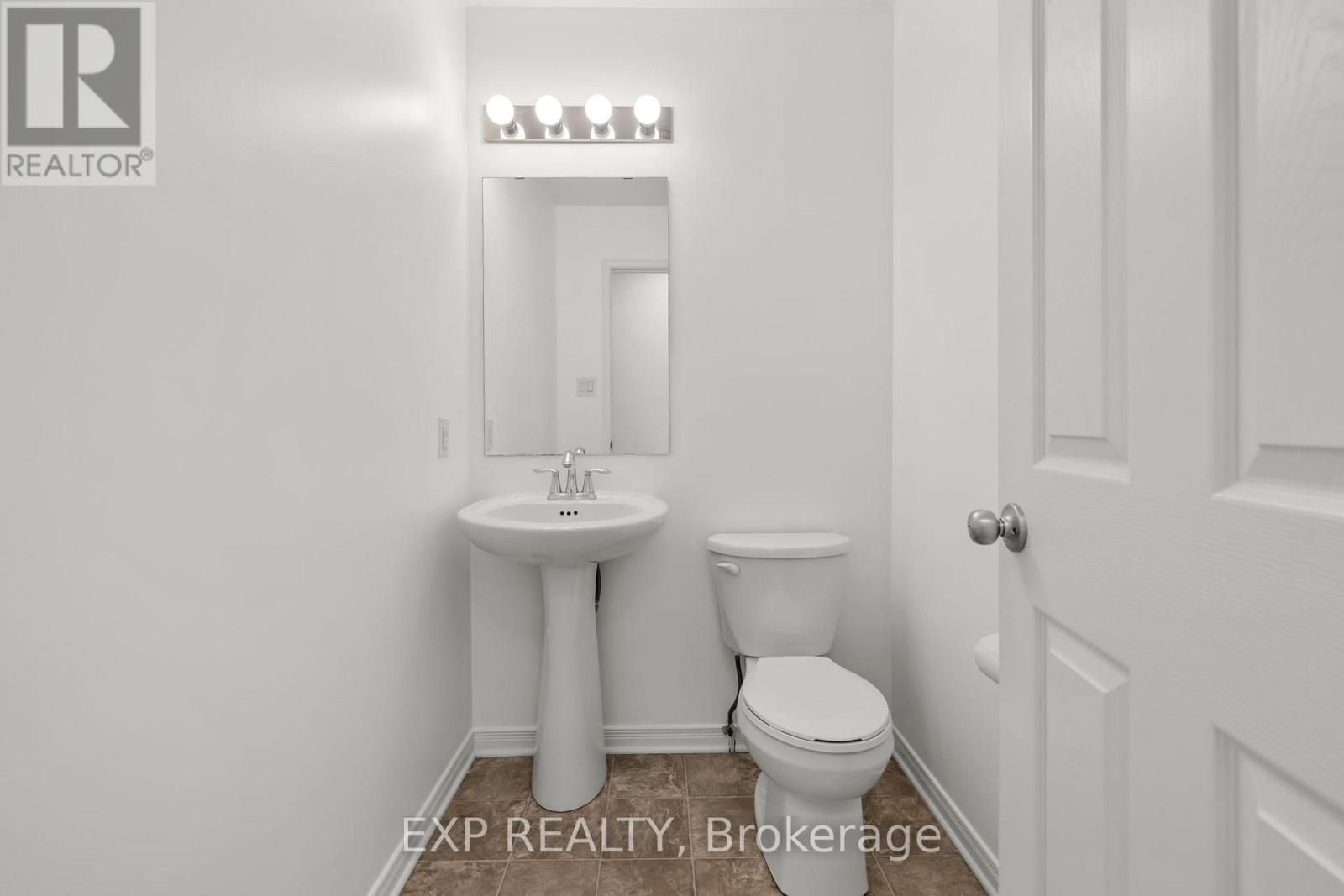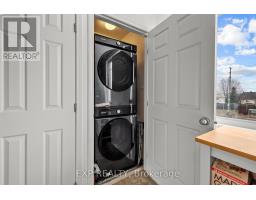2603 Longfields Drive Road Ottawa, Ontario K2J 2L7
$2,150 Monthly
Welcome to this bright and spacious 2-storey, 2-bedroom, 1.5-bathroom condo apartment in the sought-after Stonebridge neighborhood! This beautifully maintained home features a primary bedroom with an ensuite, carpet-free upper level, and tons of wall-mounted storage cabinets. The kitchen boasts stainless steel appliances, a ceramic backsplash, and ample natural light, while the private walkout balcony offers a perfect spot to unwind on summer evenings. Enjoy the convenience of a brand-new washer, dryer, microwave, and hot water heater, along with fresh paint throughout. Located just 5 minutes from Barrhaven Marketplace, you'll have easy access to big-box stores, restaurants, banks, and daily essentials. Commuting is a breeze with an OC Transpo bus stop right at your doorstep and quick access to Minto Sportsplex, schools, golf club, trails and playgrounds. This unit also includes 1 surface parking spot for added convenience. Don't miss out on this fantastic rental opportunity in a prime location! No smoking !! 1 parking included with the rent. (id:50886)
Property Details
| MLS® Number | X12062570 |
| Property Type | Single Family |
| Community Name | 7708 - Barrhaven - Stonebridge |
| Amenities Near By | Public Transit, Park |
| Community Features | Pet Restrictions |
| Features | Balcony, In Suite Laundry |
| Parking Space Total | 1 |
Building
| Bathroom Total | 2 |
| Bedrooms Above Ground | 2 |
| Bedrooms Total | 2 |
| Age | 11 To 15 Years |
| Amenities | Visitor Parking |
| Appliances | Water Heater, Dishwasher, Dryer, Hood Fan, Stove, Washer, Refrigerator |
| Cooling Type | Central Air Conditioning, Ventilation System |
| Exterior Finish | Brick, Vinyl Siding |
| Fire Protection | Smoke Detectors |
| Half Bath Total | 1 |
| Heating Fuel | Natural Gas |
| Heating Type | Forced Air |
| Stories Total | 2 |
| Size Interior | 1,000 - 1,199 Ft2 |
| Type | Apartment |
Parking
| No Garage |
Land
| Access Type | Public Road |
| Acreage | No |
| Land Amenities | Public Transit, Park |
Rooms
| Level | Type | Length | Width | Dimensions |
|---|---|---|---|---|
| Second Level | Primary Bedroom | 3.81 m | 3.37 m | 3.81 m x 3.37 m |
| Second Level | Bedroom | 4.29 m | 2.41 m | 4.29 m x 2.41 m |
| Main Level | Dining Room | 3.07 m | 2.15 m | 3.07 m x 2.15 m |
| Main Level | Kitchen | 3.5 m | 3.09 m | 3.5 m x 3.09 m |
| Main Level | Living Room | 3.07 m | 2.15 m | 3.07 m x 2.15 m |
| Main Level | Dining Room | 3.71 m | 3.38 m | 3.71 m x 3.38 m |
| Main Level | Laundry Room | Measurements not available |
Contact Us
Contact us for more information
Sudip Sorathiya
Salesperson
4711 Yonge St 10/flr Ste D
Toronto, Ontario M2N 6K8
(866) 530-7737
(647) 849-3180
Yograj Singh
Salesperson
yograjsingh.ca/
343 Preston Street, 11th Floor
Ottawa, Ontario K1S 1N4
(866) 530-7737
(647) 849-3180









































