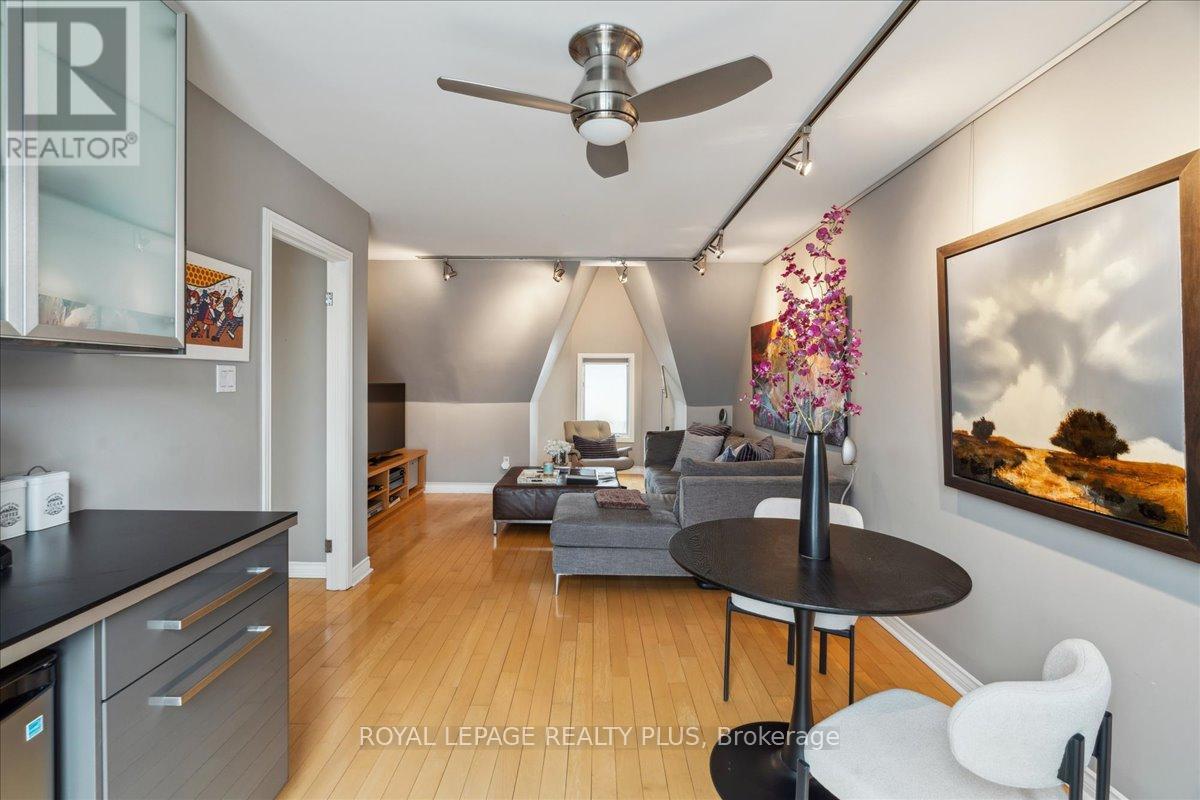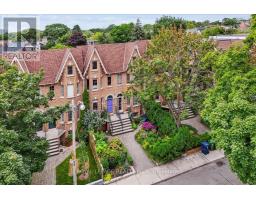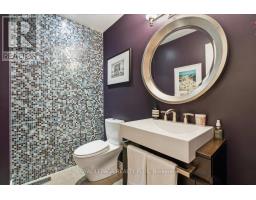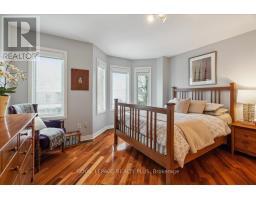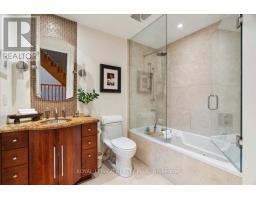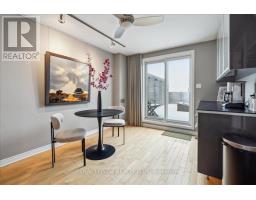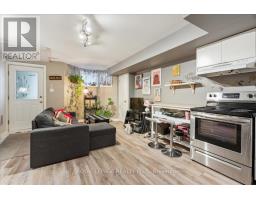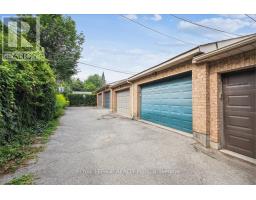138c Euclid Avenue Toronto, Ontario M6J 2J9
$1,939,000
Rarely Available Executive Townhome in Trinity Bellwoods. First Time on the Market! This stunning executive townhome in the heart of Trinity Bellwoods offers sophisticated urban living with premium finishes and breathtaking city views. Thoughtfully designed, the home features a custom chefs kitchen with solid cherry wood cabinetry, granite countertops, limestone flooring, and an 8-ft island with counter seating. A stainless steel Thermador oven with a gas cooktop ensures gourmet cooking, while tall Douglas fir French doors open to a private back patio. Extensive storage and a built-in 360-bottle wine cabinet make this space ideal for entertaining.The third-floor loft is a versatile media room with space for an exercise or yoga studio, complemented by a dry bar/kitchenette and a walkout to a spacious terrace with stunning neighborhood views towards Trinity Bellwoods Park. Panoramic CN Tower and Toronto skyline views can be enjoyed from the second and third-floor front windows. Hardwood flooring runs throughout, enhancing the homes warmth and elegance.A free-standing brick 1.5-car garage, accessible via a private laneway, provides generous space for a workshop or additional storage. Located just steps from Queen Wests vibrant shops, top-rated restaurants, and the serene green spaces of Trinity Bellwoods Park. For those who love to explore, a 15-minute walk in one direction takes you to the trendy Ossington strip, known for its hip cafés, cocktail bars, and top-rated restaurants. This rarely available home offers the perfect blend of city convenience and residential tranquility. The lower level has two separate entrances, one in the front and one in the back of the house. Perfect for extra income, an in-law suite, or for multigenerational families. (id:50886)
Property Details
| MLS® Number | C12062863 |
| Property Type | Single Family |
| Community Name | Trinity-Bellwoods |
| Amenities Near By | Hospital, Park, Public Transit |
| Equipment Type | Water Heater |
| Features | Lighting, Carpet Free, In-law Suite |
| Parking Space Total | 1 |
| Rental Equipment Type | Water Heater |
| Structure | Deck, Patio(s) |
| View Type | View, City View |
Building
| Bathroom Total | 3 |
| Bedrooms Above Ground | 3 |
| Bedrooms Below Ground | 1 |
| Bedrooms Total | 4 |
| Age | 16 To 30 Years |
| Appliances | Oven - Built-in, Range, Garage Door Opener Remote(s), Dishwasher, Dryer, Oven, Stove, Washer, Wine Fridge, Refrigerator |
| Basement Features | Apartment In Basement, Walk-up |
| Basement Type | N/a |
| Construction Style Attachment | Attached |
| Cooling Type | Central Air Conditioning |
| Exterior Finish | Brick |
| Fire Protection | Alarm System, Monitored Alarm |
| Flooring Type | Hardwood |
| Foundation Type | Concrete |
| Half Bath Total | 1 |
| Heating Fuel | Natural Gas |
| Heating Type | Forced Air |
| Stories Total | 3 |
| Size Interior | 1,500 - 2,000 Ft2 |
| Type | Row / Townhouse |
| Utility Water | Municipal Water |
Parking
| Detached Garage | |
| Garage |
Land
| Acreage | No |
| Fence Type | Fenced Yard |
| Land Amenities | Hospital, Park, Public Transit |
| Landscape Features | Landscaped |
| Sewer | Sanitary Sewer |
| Size Depth | 135 Ft |
| Size Frontage | 14 Ft ,7 In |
| Size Irregular | 14.6 X 135 Ft |
| Size Total Text | 14.6 X 135 Ft |
Rooms
| Level | Type | Length | Width | Dimensions |
|---|---|---|---|---|
| Second Level | Primary Bedroom | 4.18 m | 4.28 m | 4.18 m x 4.28 m |
| Second Level | Bedroom 2 | 3.11 m | 2.75 m | 3.11 m x 2.75 m |
| Second Level | Bedroom 3 | 4.17 m | 3.74 m | 4.17 m x 3.74 m |
| Third Level | Loft | 4.2 m | 7.94 m | 4.2 m x 7.94 m |
| Basement | Bedroom 4 | 4.19 m | 4.81 m | 4.19 m x 4.81 m |
| Basement | Kitchen | 4.19 m | 2.89 m | 4.19 m x 2.89 m |
| Basement | Living Room | 4.19 m | 3.2 m | 4.19 m x 3.2 m |
| Main Level | Living Room | 4.41 m | 4.2 m | 4.41 m x 4.2 m |
| Main Level | Dining Room | 4.2 m | 3.49 m | 4.2 m x 3.49 m |
| Main Level | Kitchen | 5.69 m | 4.19 m | 5.69 m x 4.19 m |
Contact Us
Contact us for more information
Gord Honor
Broker
gordhonor.royallepage.ca/
www.facebook.com/gordhonorrealty
@gordhonor/
www.linkedin.com/in/gordhonor/
(905) 828-6550
(905) 828-1511





















