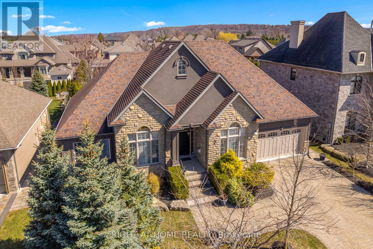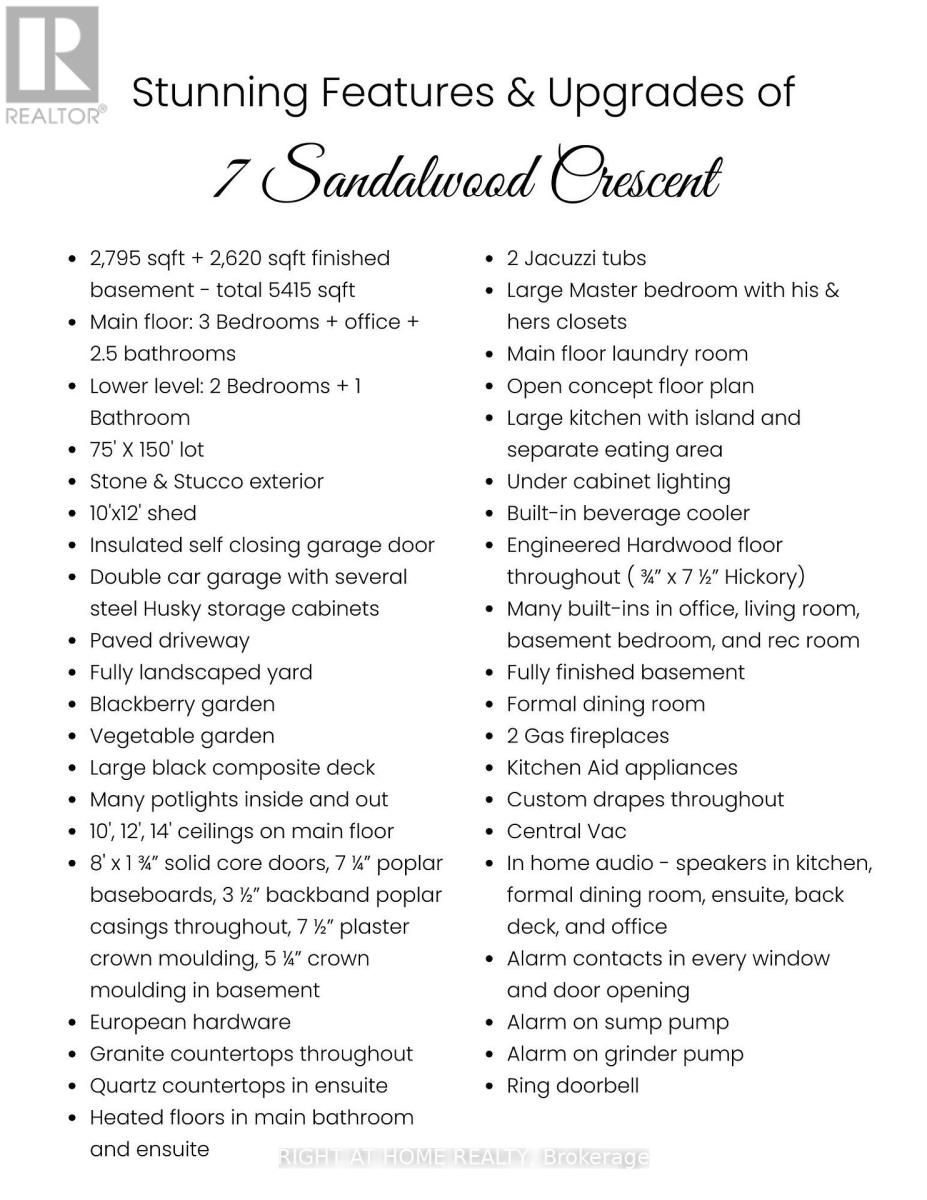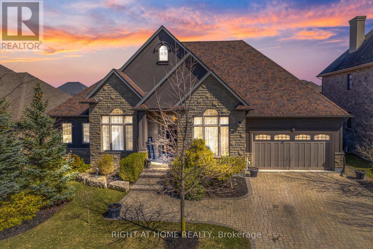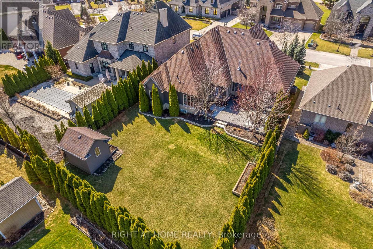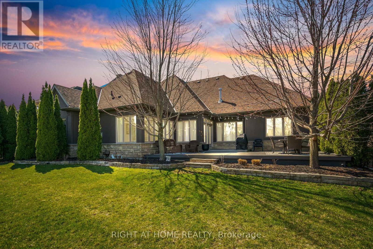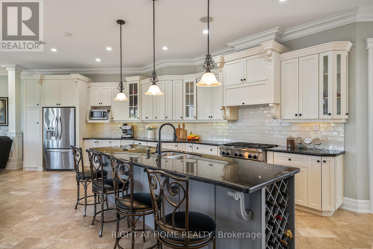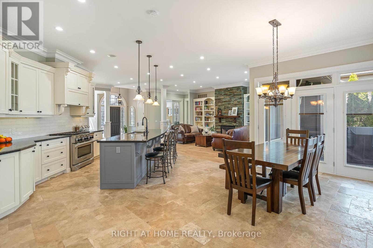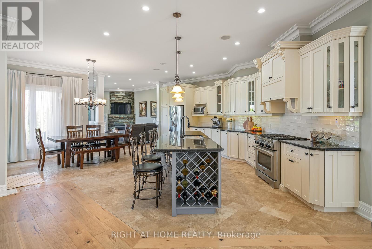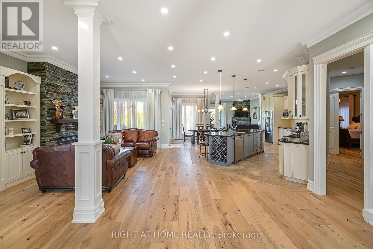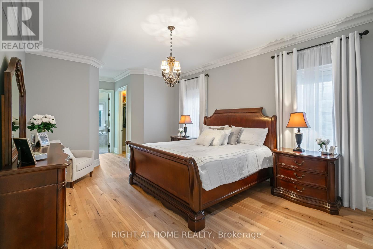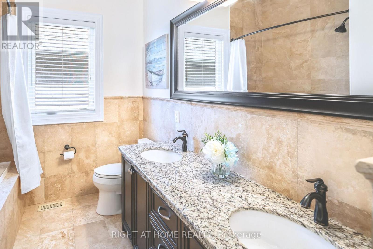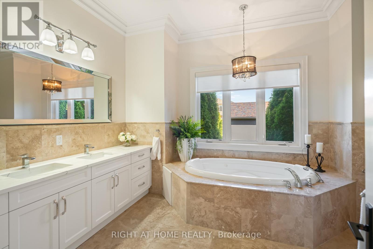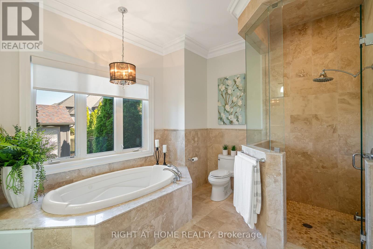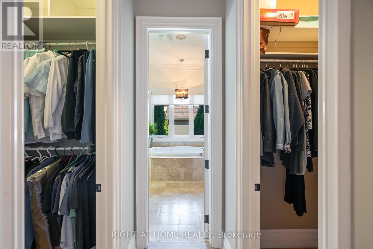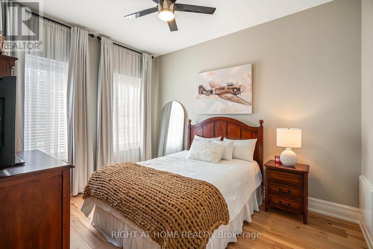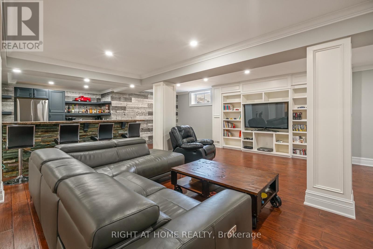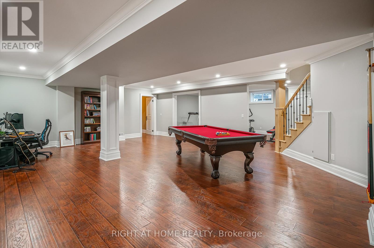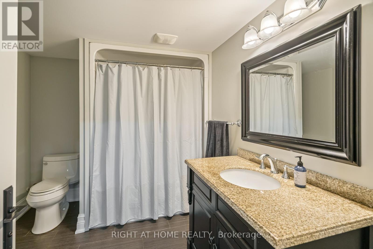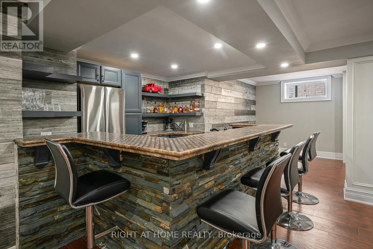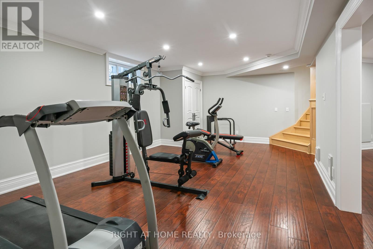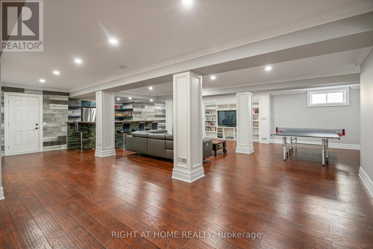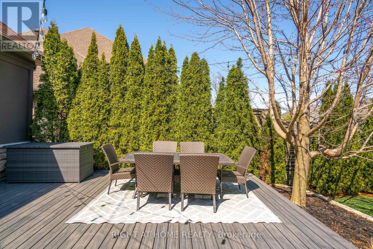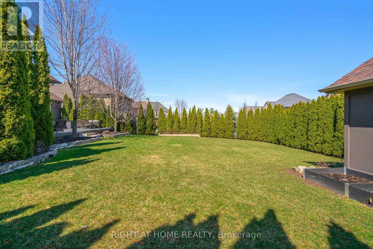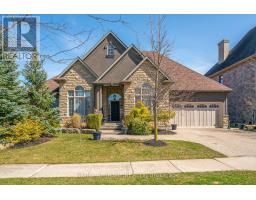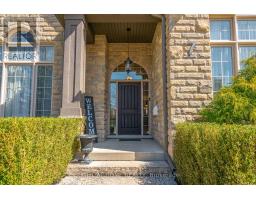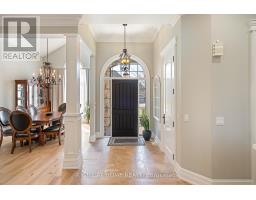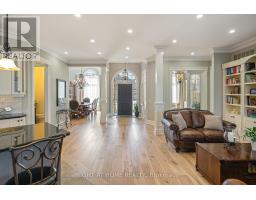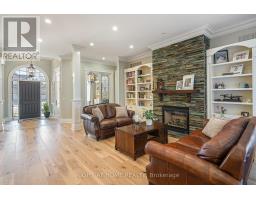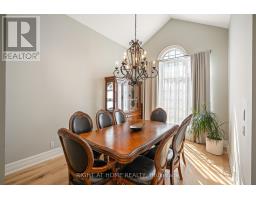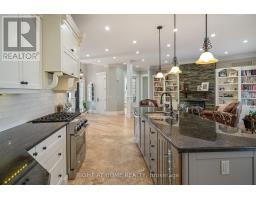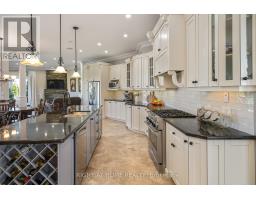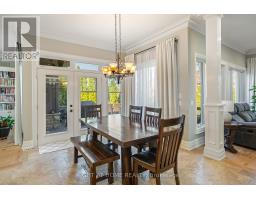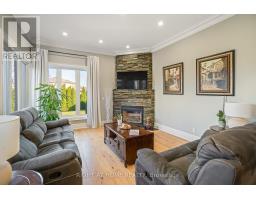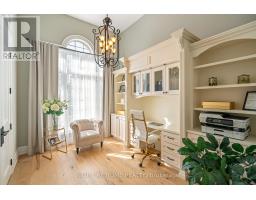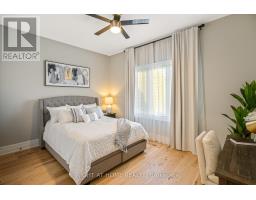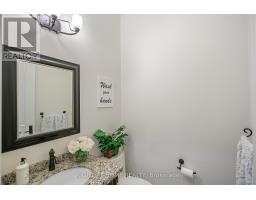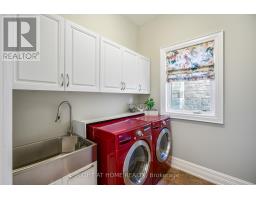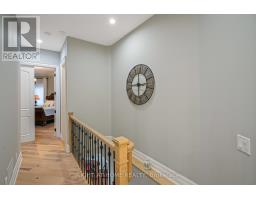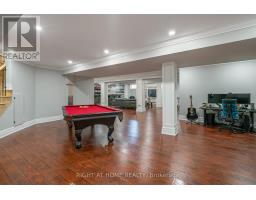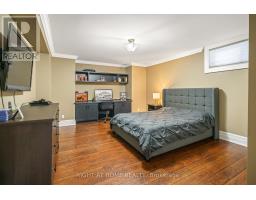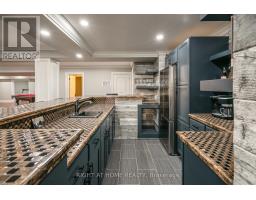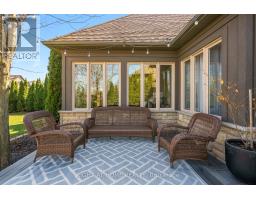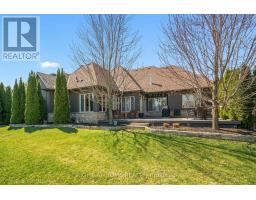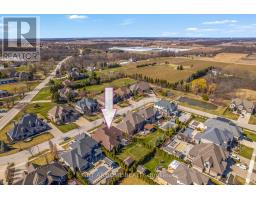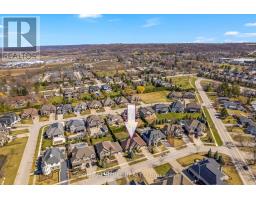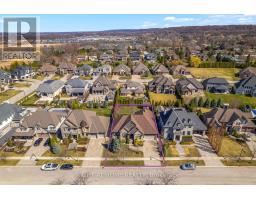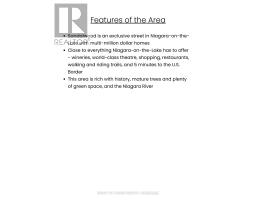7 Sandalwood Crescent Niagara-On-The-Lake, Ontario L0S 1P0
$2,599,000
Luxury Custom Build Large Bungalow! Located on Sandalwood Crescent, an exclusive enclave of distinguished homes in Niagara-on-the-Lake. Boasting 2800 sqft on the main level which includes 3 spacious bedrooms, stunning home office, living room with custom built-ins, family room, separate dining room, eat-in kitchen with extra large island, top of the line appliances, plus a gorgeous family room with floor to ceiling stone fireplace. The lower level is completely finished with an additional 2620 sqft consisting of 2 bedrooms, bathroom, entertainment centre with custom bar, and so much more. 14' ceilings are on the main level, lined with custom plaster crown mouldings and baseboards (on both levels), built ins, solid wood doors, custom draperies, in-home audio system, gas fireplace, and walk-out to large custom deck. The lot (73'x150') is lined with cedars for privacy and fully landscaped. There is so much more included in the stunning property. Please see the features list on page 2 of the photos. This exceptional residence offers luxury living at its finest in charming Niagara-on-the-Lake. (id:50886)
Property Details
| MLS® Number | X12062901 |
| Property Type | Single Family |
| Community Name | 105 - St. Davids |
| Amenities Near By | Golf Nearby |
| Community Features | Community Centre |
| Parking Space Total | 6 |
| Structure | Deck |
Building
| Bathroom Total | 3 |
| Bedrooms Above Ground | 4 |
| Bedrooms Below Ground | 2 |
| Bedrooms Total | 6 |
| Appliances | Central Vacuum, Dishwasher, Dryer, Stove, Washer, Window Coverings, Refrigerator |
| Architectural Style | Bungalow |
| Basement Development | Finished |
| Basement Type | Full (finished) |
| Construction Style Attachment | Detached |
| Cooling Type | Central Air Conditioning |
| Exterior Finish | Stone, Brick |
| Fireplace Present | Yes |
| Foundation Type | Poured Concrete |
| Heating Fuel | Natural Gas |
| Heating Type | Forced Air |
| Stories Total | 1 |
| Size Interior | 2,500 - 3,000 Ft2 |
| Type | House |
| Utility Water | Municipal Water |
Parking
| Attached Garage | |
| Garage |
Land
| Acreage | No |
| Land Amenities | Golf Nearby |
| Landscape Features | Landscaped |
| Sewer | Sanitary Sewer |
| Size Depth | 150 Ft |
| Size Frontage | 73 Ft |
| Size Irregular | 73 X 150 Ft |
| Size Total Text | 73 X 150 Ft |
| Zoning Description | R1 |
Rooms
| Level | Type | Length | Width | Dimensions |
|---|---|---|---|---|
| Basement | Recreational, Games Room | 14.1 m | 11.91 m | 14.1 m x 11.91 m |
| Basement | Exercise Room | 4.22 m | 6.91 m | 4.22 m x 6.91 m |
| Basement | Bedroom | 4.22 m | 5.79 m | 4.22 m x 5.79 m |
| Basement | Bedroom | 3.91 m | 4.32 m | 3.91 m x 4.32 m |
| Basement | Bathroom | 3.33 m | 2.41 m | 3.33 m x 2.41 m |
| Main Level | Sitting Room | 3.91 m | 4.42 m | 3.91 m x 4.42 m |
| Main Level | Bathroom | 2.74 m | 2.34 m | 2.74 m x 2.34 m |
| Main Level | Bathroom | 1.5 m | 1.45 m | 1.5 m x 1.45 m |
| Main Level | Laundry Room | 2.18 m | 2.16 m | 2.18 m x 2.16 m |
| Main Level | Eating Area | 6.38 m | 3.05 m | 6.38 m x 3.05 m |
| Main Level | Kitchen | 5.08 m | 4.5 m | 5.08 m x 4.5 m |
| Main Level | Living Room | 6.5 m | 7.42 m | 6.5 m x 7.42 m |
| Main Level | Dining Room | 3.33 m | 4.42 m | 3.33 m x 4.42 m |
| Main Level | Primary Bedroom | 4.22 m | 3.17 m | 4.22 m x 3.17 m |
| Main Level | Bathroom | 4.22 m | 3.17 m | 4.22 m x 3.17 m |
| Main Level | Bedroom | 4.42 m | 3.3 m | 4.42 m x 3.3 m |
| Main Level | Office | 3.33 m | 4.01 m | 3.33 m x 4.01 m |
| Main Level | Bedroom | 3.05 m | 3.91 m | 3.05 m x 3.91 m |
Contact Us
Contact us for more information
Angelika Zammit
Salesperson
5111 New Street Unit 104
Burlington, Ontario L7L 1V2
(905) 637-1700

