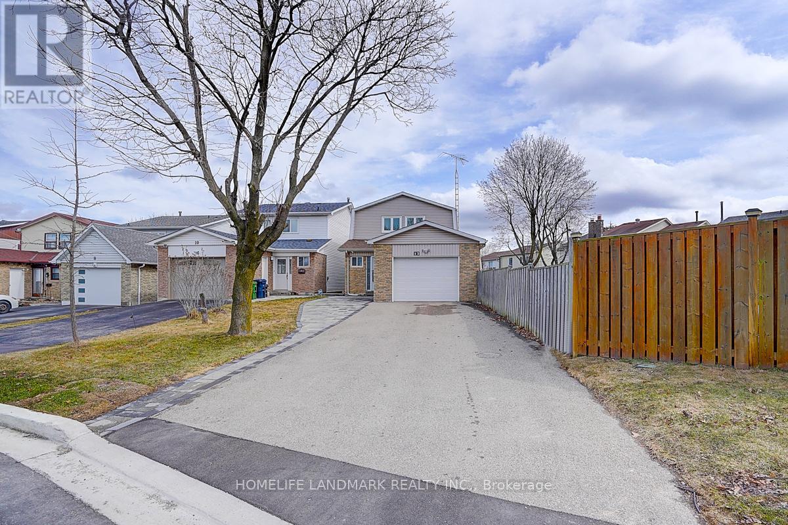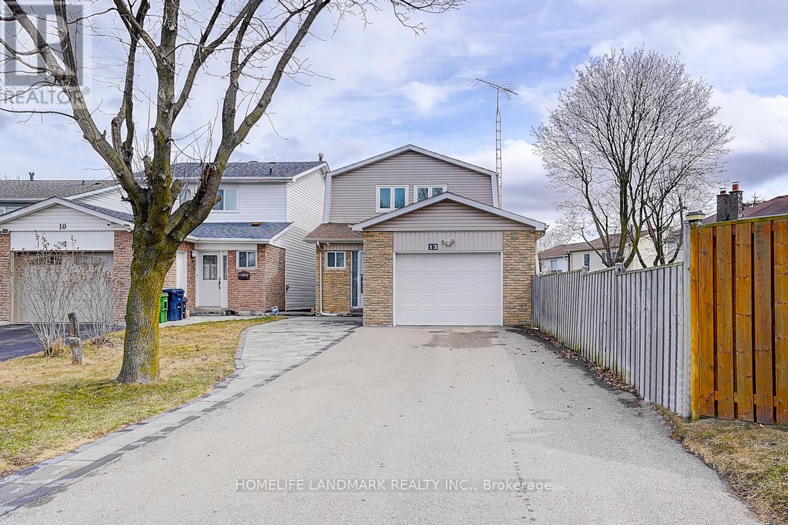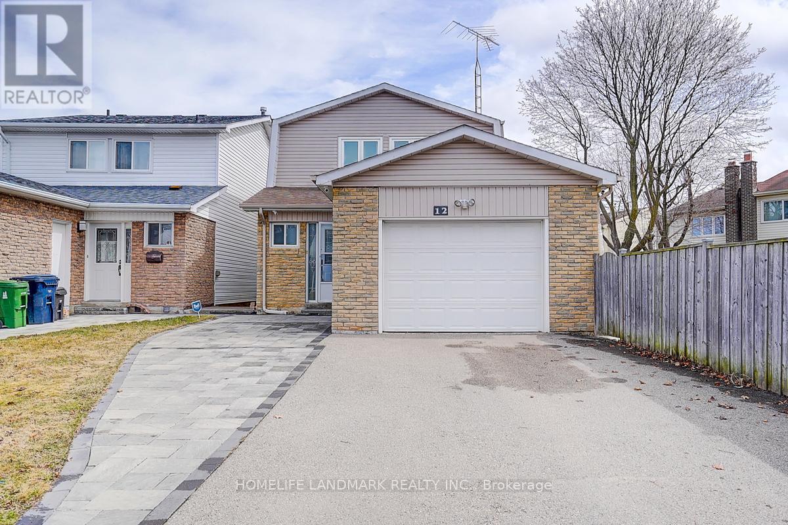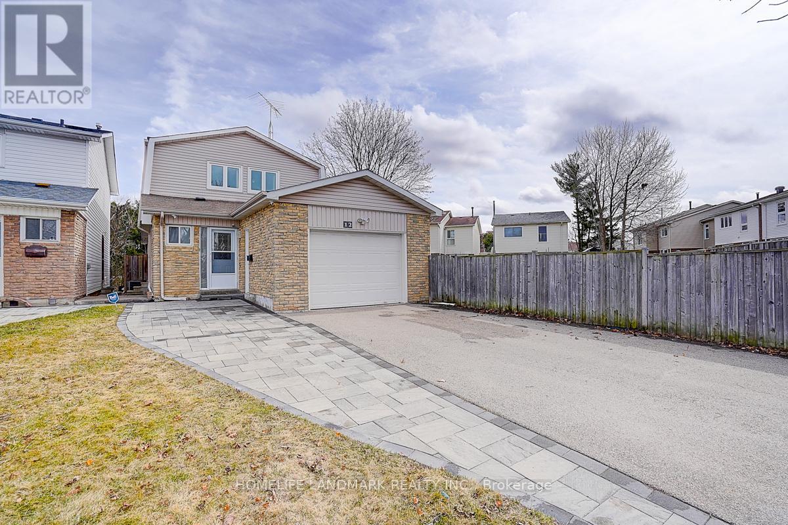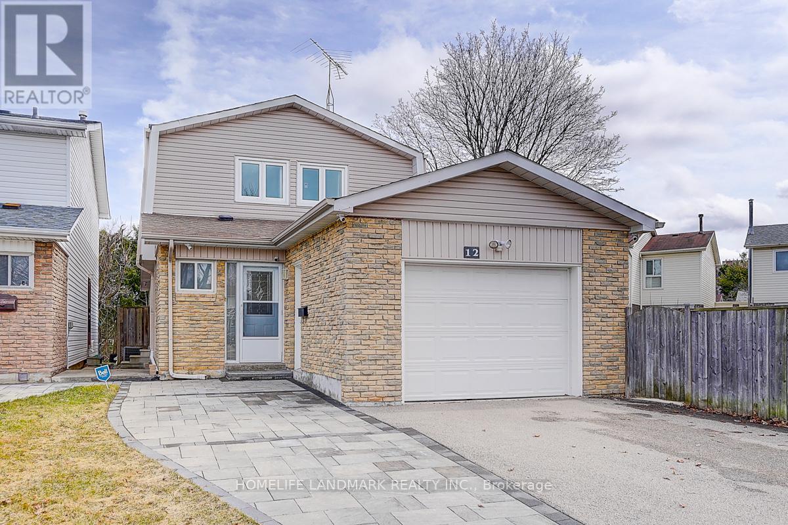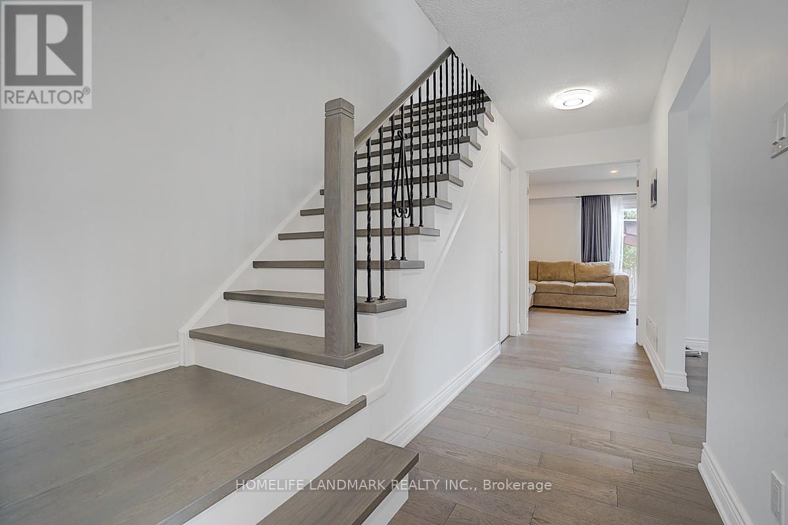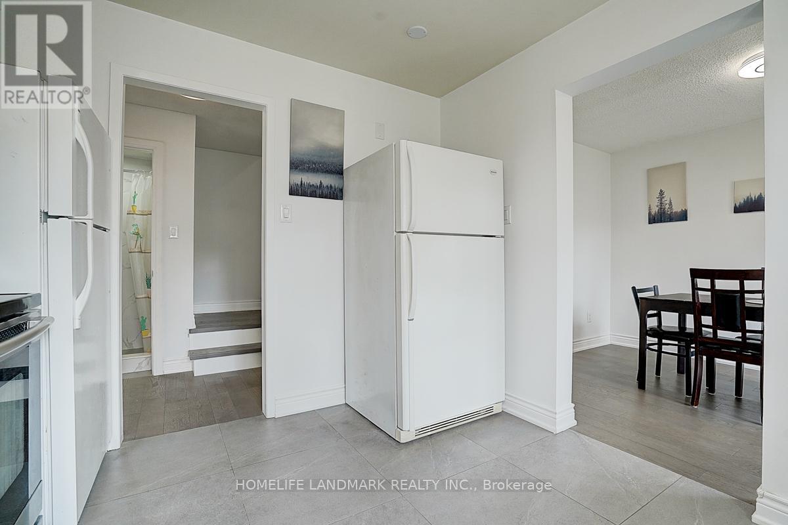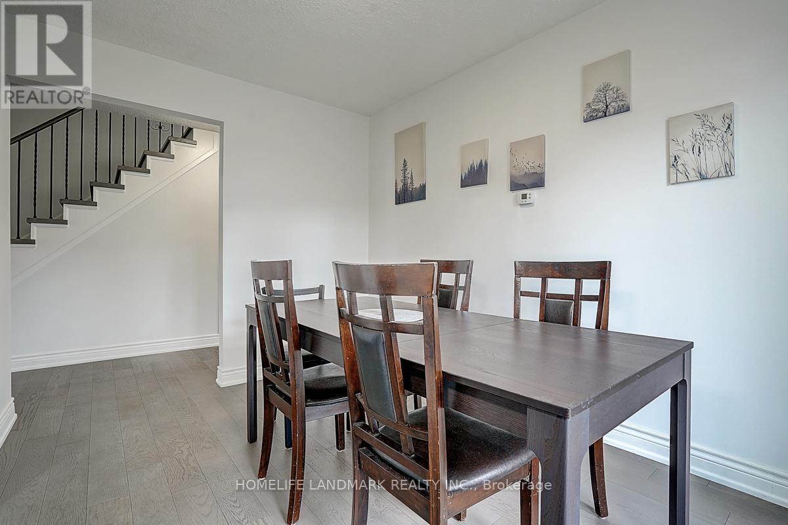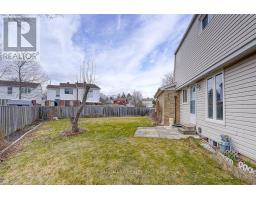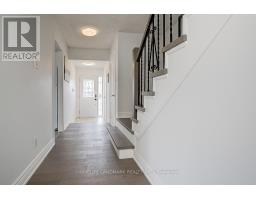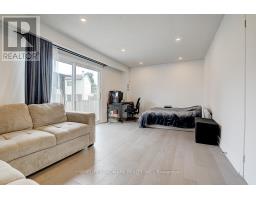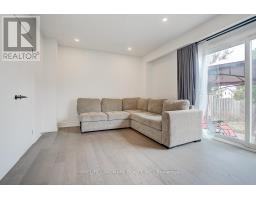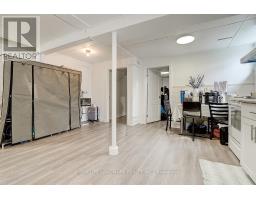12 Dragoon Crescent Toronto, Ontario M1V 1N4
$990,000
Welcome To One Of The Larger Lots In The Highly Desirable Agincourt North Neighbourhood. Ready To Make It Your Own! You can have garden house on the lot ! Floor 2024, washroom 2024 . super driveway , Nestled On A Quiet Street With No Pass Through Traffic. Tons Of Natural Light And Plenty Of Usable Lot, Backyard & Driveway Space! Within Walking Distance To Woodside Square, Less Than 10 Mins To Hwy 401, And Just Steps Away From Ttc. Close To All Amenities, Public & High Schools And Shops! ** This is a linked property.** (id:50886)
Property Details
| MLS® Number | E12062822 |
| Property Type | Single Family |
| Community Name | Agincourt North |
| Amenities Near By | Park, Place Of Worship, Public Transit, Schools |
| Parking Space Total | 5 |
Building
| Bathroom Total | 4 |
| Bedrooms Above Ground | 3 |
| Bedrooms Below Ground | 2 |
| Bedrooms Total | 5 |
| Age | 16 To 30 Years |
| Appliances | Garage Door Opener Remote(s), Dryer, Two Stoves, Washer, Two Refrigerators |
| Basement Features | Apartment In Basement, Separate Entrance |
| Basement Type | N/a |
| Construction Style Attachment | Detached |
| Cooling Type | Central Air Conditioning |
| Exterior Finish | Brick, Vinyl Siding |
| Foundation Type | Concrete |
| Heating Fuel | Natural Gas |
| Heating Type | Forced Air |
| Stories Total | 2 |
| Size Interior | 1,100 - 1,500 Ft2 |
| Type | House |
| Utility Water | Municipal Water |
Parking
| Attached Garage | |
| Garage |
Land
| Acreage | No |
| Fence Type | Fenced Yard |
| Land Amenities | Park, Place Of Worship, Public Transit, Schools |
| Sewer | Sanitary Sewer |
| Size Depth | 92 Ft ,1 In |
| Size Frontage | 29 Ft ,7 In |
| Size Irregular | 29.6 X 92.1 Ft ; Irregular |
| Size Total Text | 29.6 X 92.1 Ft ; Irregular |
Rooms
| Level | Type | Length | Width | Dimensions |
|---|---|---|---|---|
| Second Level | Bedroom | 2.97 m | 3.28 m | 2.97 m x 3.28 m |
| Second Level | Bedroom 2 | 2.97 m | 3.35 m | 2.97 m x 3.35 m |
| Second Level | Primary Bedroom | 3.23 m | 4.8 m | 3.23 m x 4.8 m |
| Second Level | Bathroom | Measurements not available | ||
| Basement | Bedroom | 4.05 m | 2.9 m | 4.05 m x 2.9 m |
| Basement | Bathroom | 2.27 m | 3.08 m | 2.27 m x 3.08 m |
| Basement | Bedroom | 4.05 m | 2.9 m | 4.05 m x 2.9 m |
| Basement | Kitchen | 2.79 m | 4.88 m | 2.79 m x 4.88 m |
| Main Level | Kitchen | 3.43 m | 3.05 m | 3.43 m x 3.05 m |
| Main Level | Living Room | 3.44 m | 5.81 m | 3.44 m x 5.81 m |
| Main Level | Dining Room | 2.59 m | 3.54 m | 2.59 m x 3.54 m |
| Main Level | Bathroom | 0.91 m | 2.06 m | 0.91 m x 2.06 m |
Contact Us
Contact us for more information
Jolly Wenmin Chen
Broker
7240 Woodbine Ave Unit 103
Markham, Ontario L3R 1A4
(905) 305-1600
(905) 305-1609
www.homelifelandmark.com/
Ming Niu
Salesperson
7240 Woodbine Ave Unit 103
Markham, Ontario L3R 1A4
(905) 305-1600
(905) 305-1609
www.homelifelandmark.com/

