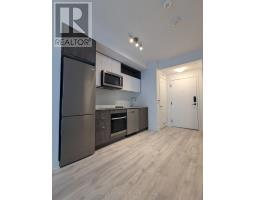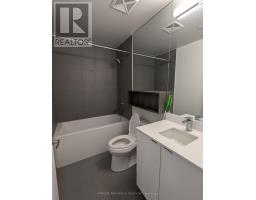1643 - 121 Lower Sherbourne Street Toronto, Ontario M5A 0W8
$2,500 Monthly
Brand New Luxurious Urban Time & Space Condo by Pemberton. 9ft Ceiling, Premium Laminate Flooring, Floor to Ceiling Windows, Spectacular City View, Steps to Distillery District, TTC, St. Lawrence Market & Water Front. Amenities including Infinity-Edge Pool, Rooftop Cabanas, Outdoor BBQ Area, Games Room, Gym, Yoga Studio, Party Room, 24hr Concierge and much more. Functional 1+Den, 2 Bath W/ Balcony! East Exposure. Parking Included. (id:50886)
Property Details
| MLS® Number | C12062847 |
| Property Type | Single Family |
| Community Name | Waterfront Communities C8 |
| Community Features | Pet Restrictions |
| Features | Balcony, In Suite Laundry |
| Parking Space Total | 1 |
Building
| Bathroom Total | 2 |
| Bedrooms Above Ground | 1 |
| Bedrooms Below Ground | 1 |
| Bedrooms Total | 2 |
| Age | New Building |
| Appliances | Dishwasher, Dryer, Hood Fan, Stove, Washer, Refrigerator |
| Cooling Type | Central Air Conditioning |
| Exterior Finish | Concrete Block |
| Flooring Type | Laminate |
| Heating Fuel | Natural Gas |
| Heating Type | Forced Air |
| Size Interior | 500 - 599 Ft2 |
| Type | Apartment |
Parking
| Underground | |
| Garage |
Land
| Acreage | No |
Rooms
| Level | Type | Length | Width | Dimensions |
|---|---|---|---|---|
| Flat | Living Room | 3.55 m | 3 m | 3.55 m x 3 m |
| Flat | Dining Room | 3.05 m | 2.4 m | 3.05 m x 2.4 m |
| Flat | Kitchen | 3.05 m | 2.4 m | 3.05 m x 2.4 m |
| Flat | Bedroom | 3.12 m | 2.61 m | 3.12 m x 2.61 m |
| Flat | Den | 2.45 m | 1.88 m | 2.45 m x 1.88 m |
Contact Us
Contact us for more information
Defu Mo
Salesperson
201 Consumers Rd., Ste. 205
Toronto, Ontario M2J 4G8
(416) 490-1177
(416) 490-1928
www.homelifenewworld.com/
Mike Li
Broker
201 Consumers Rd., Ste. 205
Toronto, Ontario M2J 4G8
(416) 490-1177
(416) 490-1928
www.homelifenewworld.com/



















